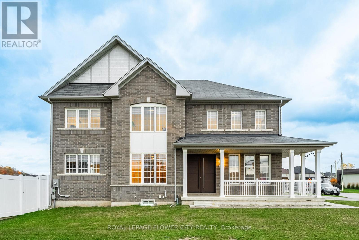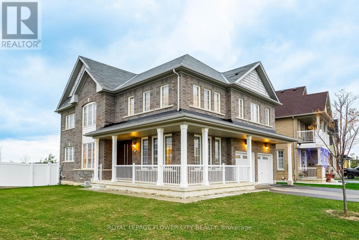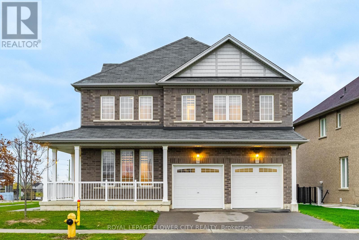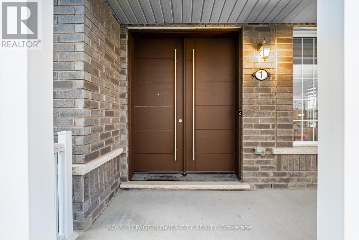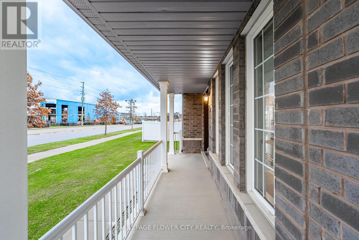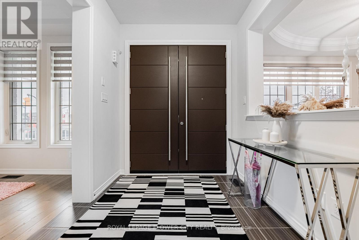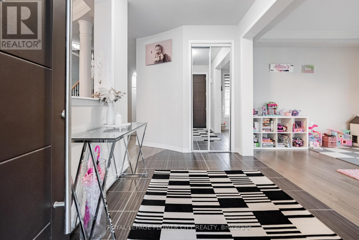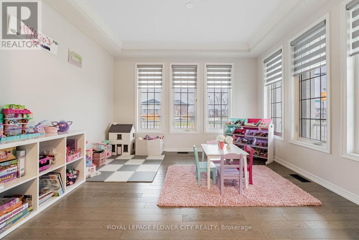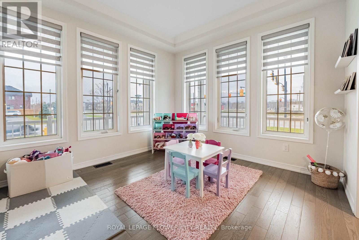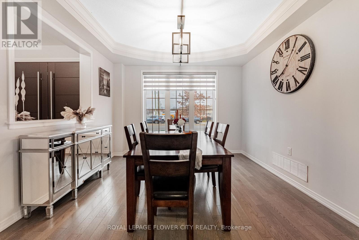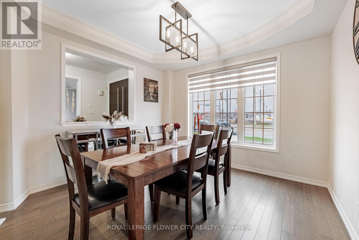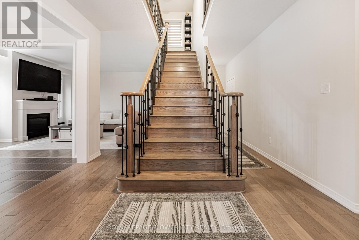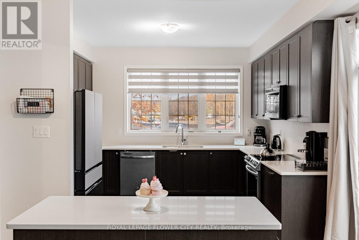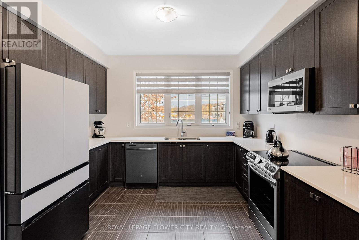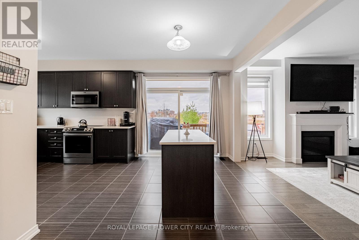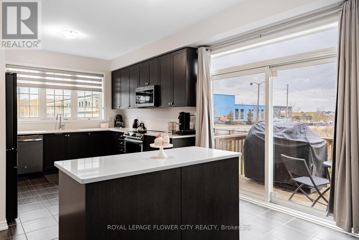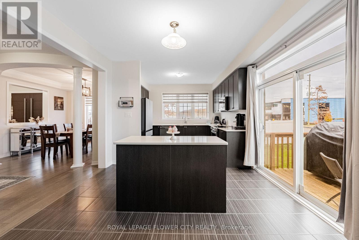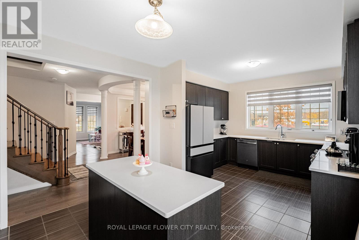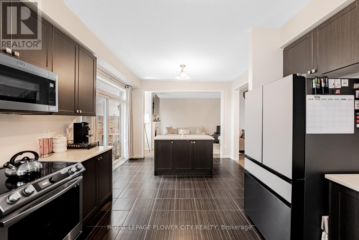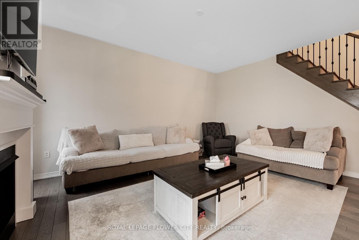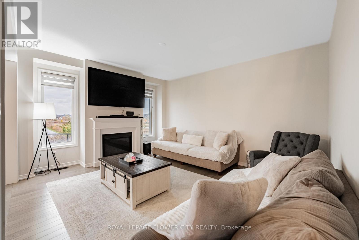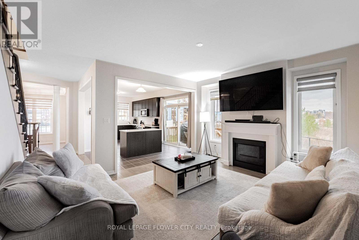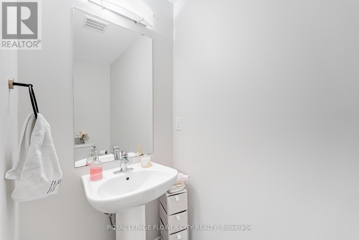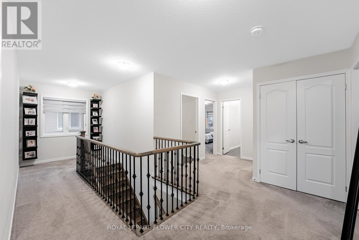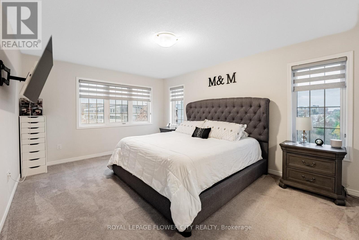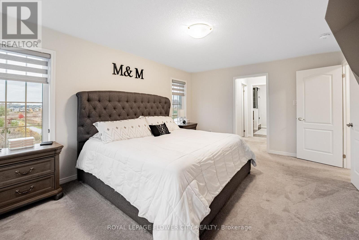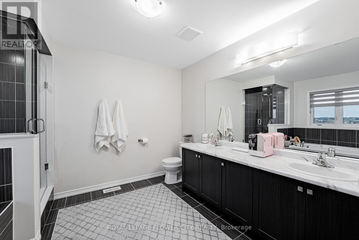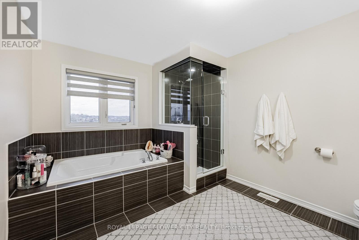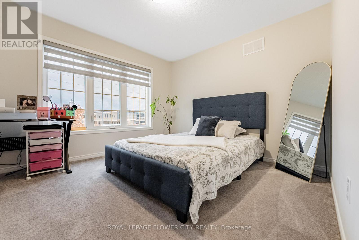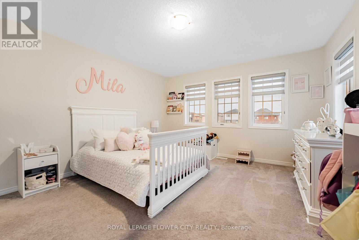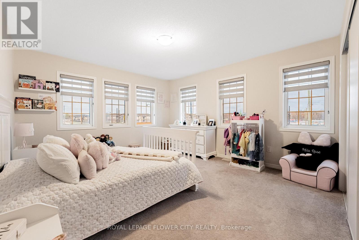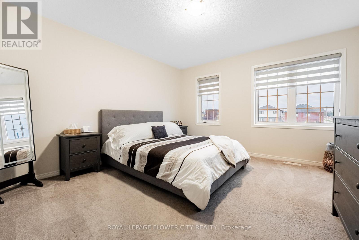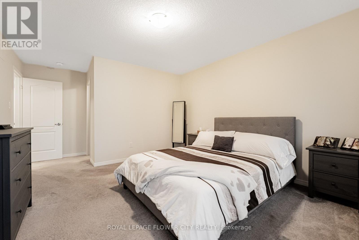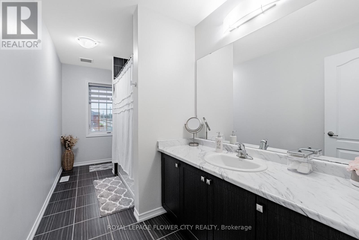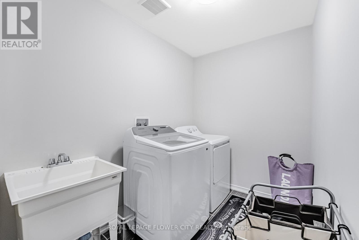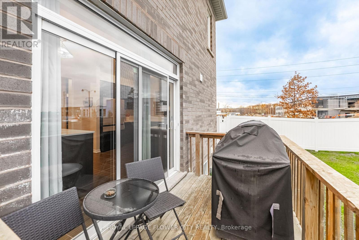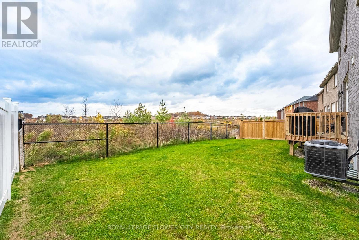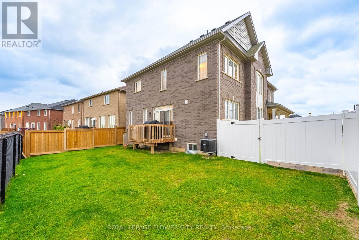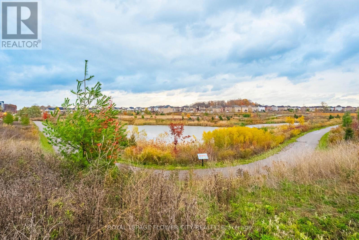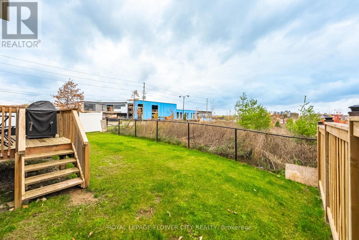1 Anderson Road Brantford, Ontario N3T 0R8
$939,000
Fantastic Large Corner Lot Home in West Brant Community Developed by Empire. This Fully Brick 2815 Square Foot Residence Boasts 4 Generously Sized Bedrooms and 3 Bathrooms. The Master Bedroom Features a 5-Piece En-Suite, Walk-In Closets, 9-Foot Ceilings on the Main Floor, Hardwood Flooring Throughout the Main Level, Coordinating Oak Stairs, Stainless Steel Appliances, Double Door Entry, Modern Eat-In Kitchen with Breakfast Nook, and Convenient Garage Access. Situated Near Schools, Parks, and Various Amenities. This Home is Absolutely Stunning. Prepare to Be Enamored the Moment You Step Inside this Gem. (id:50886)
Property Details
| MLS® Number | X12524204 |
| Property Type | Single Family |
| Amenities Near By | Hospital, Marina, Park, Schools |
| Equipment Type | Water Heater - Gas |
| Parking Space Total | 4 |
| Rental Equipment Type | Water Heater - Gas |
Building
| Bathroom Total | 3 |
| Bedrooms Above Ground | 4 |
| Bedrooms Total | 4 |
| Age | 0 To 5 Years |
| Appliances | Central Vacuum |
| Basement Development | Unfinished |
| Basement Type | N/a (unfinished) |
| Construction Style Attachment | Detached |
| Cooling Type | Central Air Conditioning |
| Exterior Finish | Brick, Stucco |
| Fire Protection | Smoke Detectors |
| Fireplace Present | Yes |
| Fireplace Total | 1 |
| Flooring Type | Hardwood, Ceramic, Carpeted |
| Foundation Type | Poured Concrete |
| Half Bath Total | 1 |
| Heating Fuel | Natural Gas |
| Heating Type | Forced Air |
| Stories Total | 2 |
| Size Interior | 2,500 - 3,000 Ft2 |
| Type | House |
| Utility Water | Municipal Water |
Parking
| Attached Garage | |
| Garage |
Land
| Acreage | No |
| Land Amenities | Hospital, Marina, Park, Schools |
| Sewer | Sanitary Sewer |
| Size Depth | 92 Ft ,1 In |
| Size Frontage | 53 Ft ,3 In |
| Size Irregular | 53.3 X 92.1 Ft |
| Size Total Text | 53.3 X 92.1 Ft |
| Zoning Description | Resisential |
Rooms
| Level | Type | Length | Width | Dimensions |
|---|---|---|---|---|
| Second Level | Primary Bedroom | 5.4 m | 4.5 m | 5.4 m x 4.5 m |
| Second Level | Bedroom 2 | 4.7 m | 3.5 m | 4.7 m x 3.5 m |
| Second Level | Bedroom 3 | 3.4 m | 4.2 m | 3.4 m x 4.2 m |
| Second Level | Bedroom 4 | 3.4 m | 3.4 m | 3.4 m x 3.4 m |
| Main Level | Family Room | 5.09 m | 4.5 m | 5.09 m x 4.5 m |
| Main Level | Dining Room | 3.4 m | 4.5 m | 3.4 m x 4.5 m |
| Main Level | Kitchen | 3.6 m | 3.6 m | 3.6 m x 3.6 m |
| Main Level | Eating Area | 3.6 m | 3 m | 3.6 m x 3 m |
| Main Level | Living Room | 3.4 m | 5.1 m | 3.4 m x 5.1 m |
Utilities
| Cable | Available |
| Electricity | Installed |
| Sewer | Installed |
https://www.realtor.ca/real-estate/29082906/1-anderson-road-brantford
Contact Us
Contact us for more information
Sonia Avila-Couto
Broker
10 Cottrelle Blvd #302
Brampton, Ontario L6S 0E2
(905) 230-3100
(905) 230-8577
www.flowercityrealty.com

