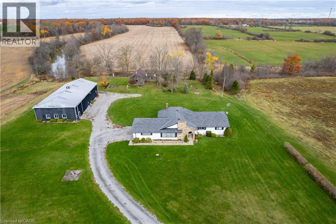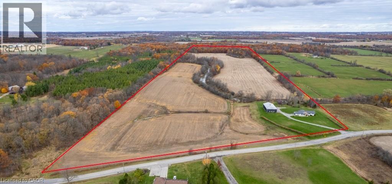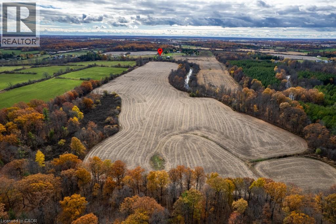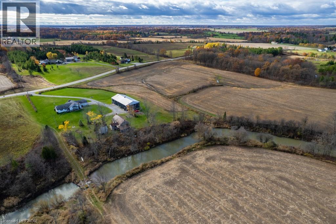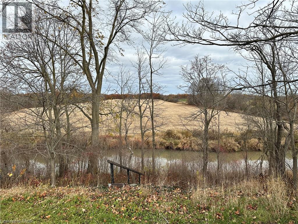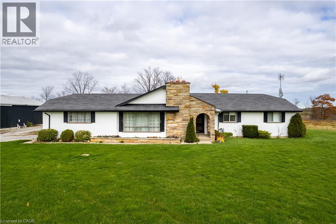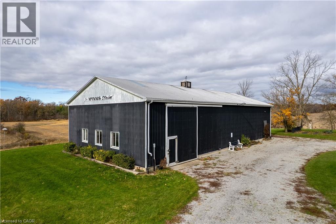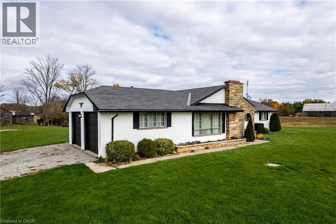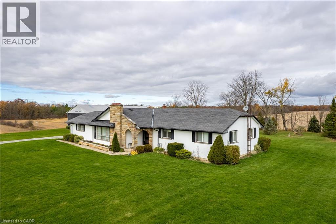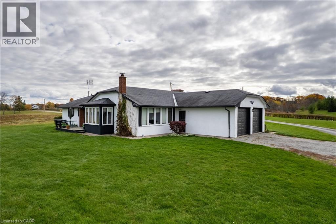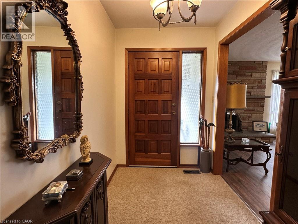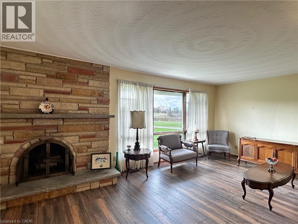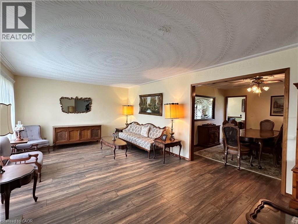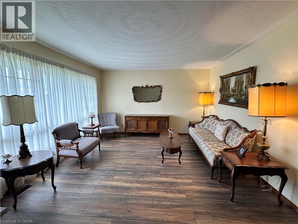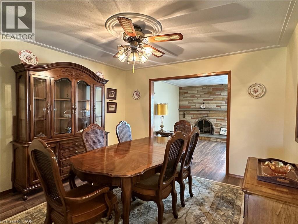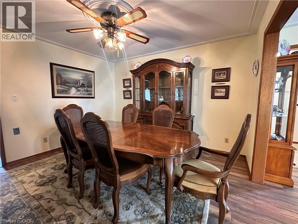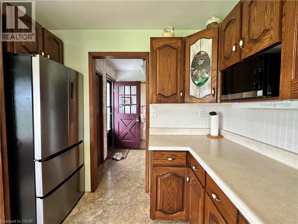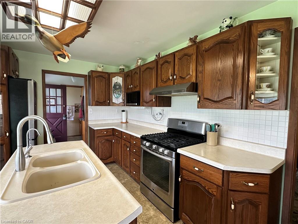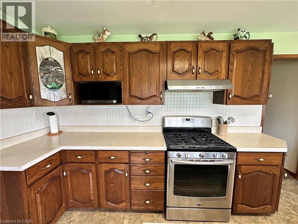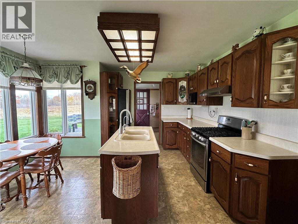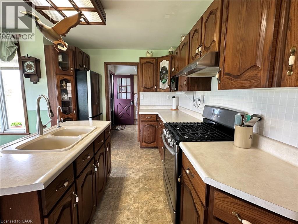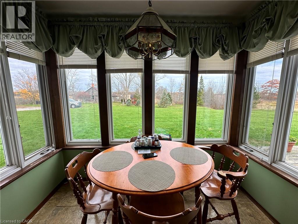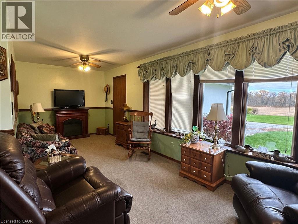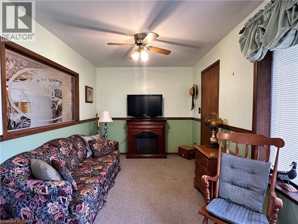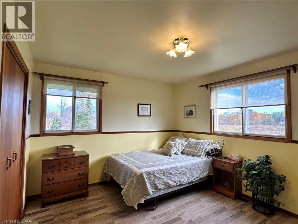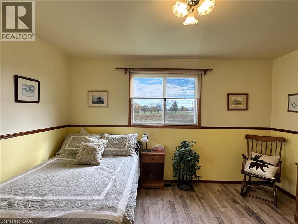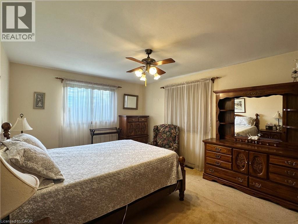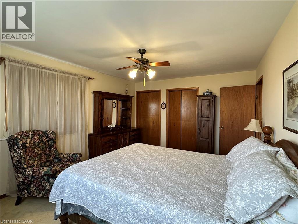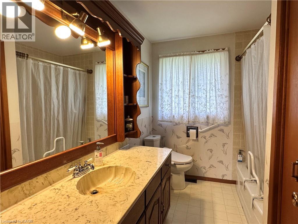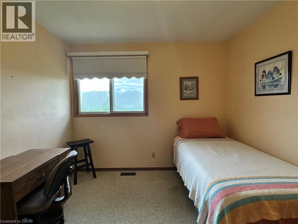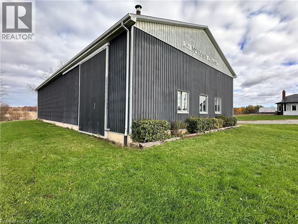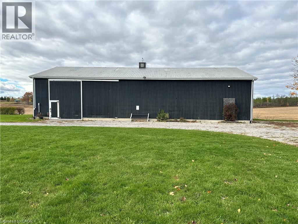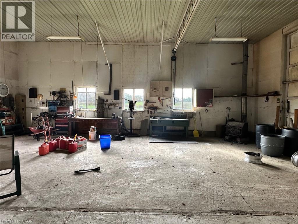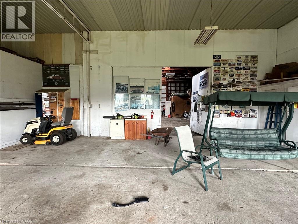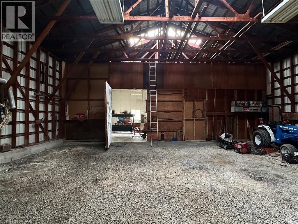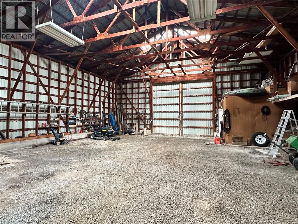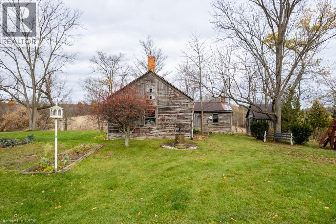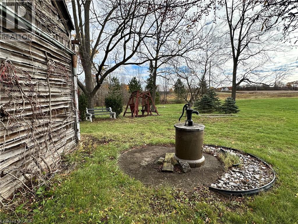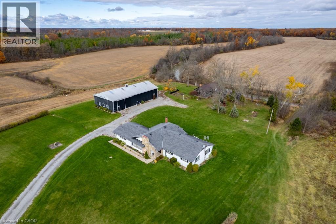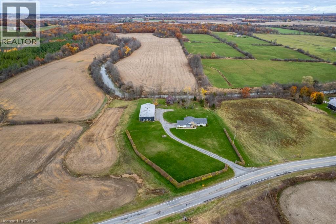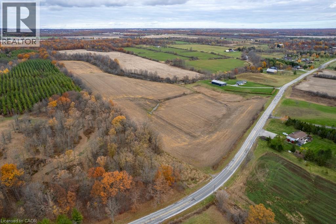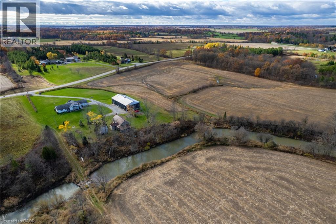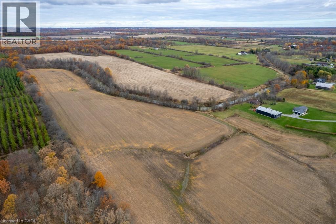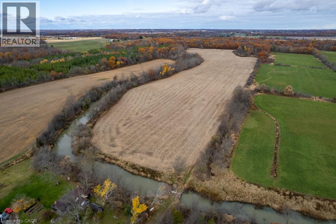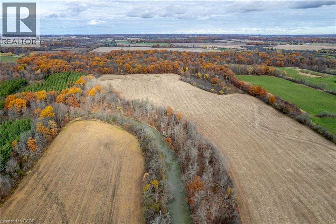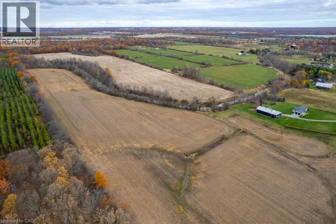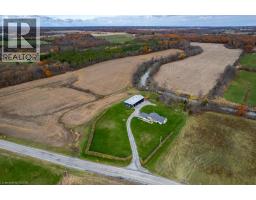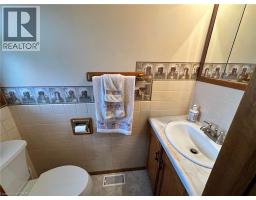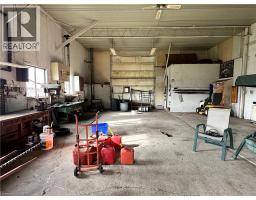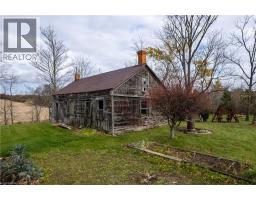9729 York Road West Lincoln, Ontario L0R 1E0
$1,745,000
Exceptional 78-acre property, showcasing rolling farmland, creek, and forested area with sugar maples at the back of the property. 49 acres tillable / workable. The residence features an attached two-car garage, an inviting back deck, spacious 40 x 80 detached workshop / barn with hydro and ample parking. Inside, you'll find generous principal rooms, including a bright living room with large windows that flood the space with natural light and a wood-burning fireplace (AS IS). The separate dining area, main floor family room, and a large kitchen with dinette make entertaining effortless. The master bedroom boasts double closets, accompanied by two additional bedrooms, a welcoming front foyer, and a practical mudroom for convenience. The unfinished basement offers loads of potential. The original homestead, dating back to the early 1900s, offers character and charm overlooking the creek. This unique property presents an outstanding opportunity for those seeking privacy, space, and rural charm just minutes from town amenities. (id:50886)
Property Details
| MLS® Number | 40786554 |
| Property Type | Single Family |
| Amenities Near By | Golf Nearby |
| Community Features | Quiet Area |
| Equipment Type | None |
| Features | Crushed Stone Driveway, Country Residential |
| Parking Space Total | 12 |
| Rental Equipment Type | None |
| Structure | Workshop, Porch |
| View Type | View Of Water |
Building
| Bathroom Total | 2 |
| Bedrooms Above Ground | 3 |
| Bedrooms Total | 3 |
| Appliances | Dryer, Refrigerator, Stove, Washer, Window Coverings |
| Architectural Style | Bungalow |
| Basement Development | Unfinished |
| Basement Type | Full (unfinished) |
| Constructed Date | 1975 |
| Construction Style Attachment | Detached |
| Cooling Type | None |
| Exterior Finish | Metal, Stone, Stucco |
| Fireplace Fuel | Wood |
| Fireplace Present | Yes |
| Fireplace Total | 1 |
| Fireplace Type | Other - See Remarks |
| Foundation Type | Poured Concrete |
| Half Bath Total | 1 |
| Heating Fuel | Natural Gas |
| Heating Type | Forced Air |
| Stories Total | 1 |
| Size Interior | 1,803 Ft2 |
| Type | House |
| Utility Water | Cistern |
Parking
| Attached Garage |
Land
| Access Type | Road Access |
| Acreage | Yes |
| Land Amenities | Golf Nearby |
| Sewer | Septic System |
| Size Depth | 3504 Ft |
| Size Frontage | 938 Ft |
| Size Irregular | 78.253 |
| Size Total | 78.253 Ac|50 - 100 Acres |
| Size Total Text | 78.253 Ac|50 - 100 Acres |
| Zoning Description | A2 |
Rooms
| Level | Type | Length | Width | Dimensions |
|---|---|---|---|---|
| Basement | Cold Room | 8'2'' x 5'2'' | ||
| Basement | Storage | 20'10'' x 12'6'' | ||
| Basement | Storage | 20'10'' x 9'11'' | ||
| Basement | Workshop | 14'10'' x 13'4'' | ||
| Basement | Den | 19'9'' x 11'8'' | ||
| Basement | Storage | 18'10'' x 12'6'' | ||
| Basement | Laundry Room | 9'3'' x 5'11'' | ||
| Basement | Utility Room | 26'9'' x 11'3'' | ||
| Main Level | Bedroom | 11'10'' x 9'8'' | ||
| Main Level | 4pc Bathroom | 9'4'' x 7'2'' | ||
| Main Level | Bedroom | 13'0'' x 11'0'' | ||
| Main Level | Primary Bedroom | 15'5'' x 11'10'' | ||
| Main Level | Mud Room | 7'0'' x 6'1'' | ||
| Main Level | 2pc Bathroom | 6'1'' x 2'6'' | ||
| Main Level | Dinette | 8'10'' x 4'10'' | ||
| Main Level | Kitchen | 14'8'' x 8'11'' | ||
| Main Level | Family Room | 20'9'' x 8'9'' | ||
| Main Level | Dining Room | 12'3'' x 11'10'' | ||
| Main Level | Living Room | 21'0'' x 13'2'' | ||
| Main Level | Foyer | 8'4'' x 5'5'' |
Utilities
| Electricity | Available |
| Natural Gas | Available |
| Telephone | Available |
https://www.realtor.ca/real-estate/29083010/9729-york-road-west-lincoln
Contact Us
Contact us for more information
Isaac Phillips
Salesperson
www.isaacphillips.com/
987 Rymal Road Suite 100
Hamilton, Ontario L8W 3M2
(905) 574-4600
www.royallepagestate.ca/


