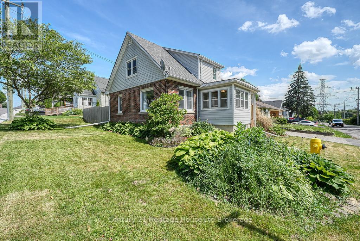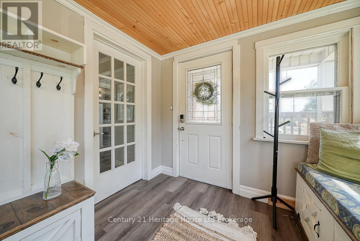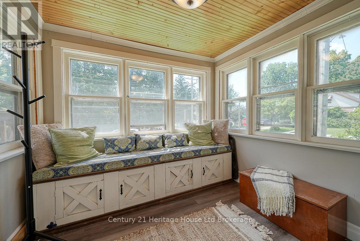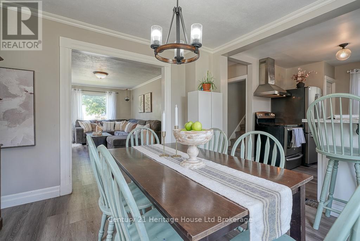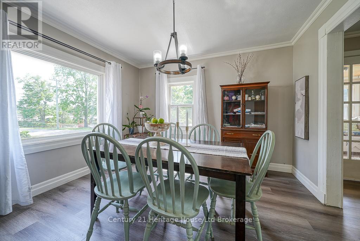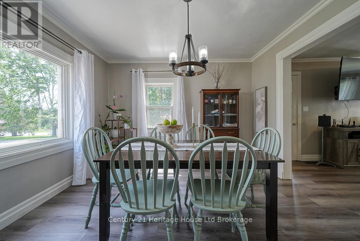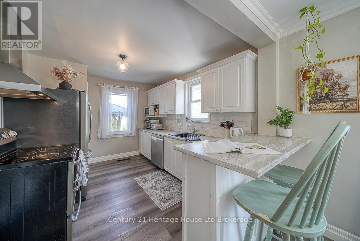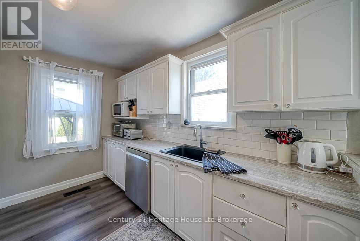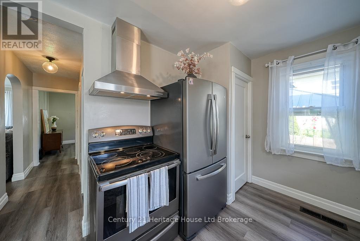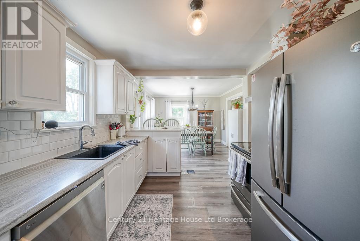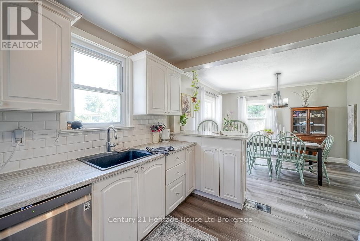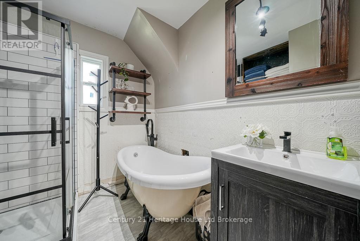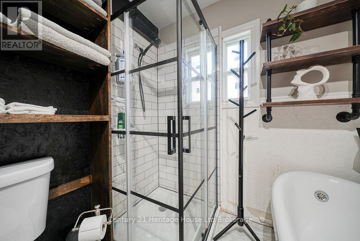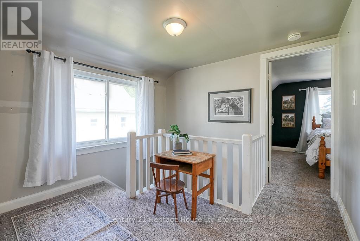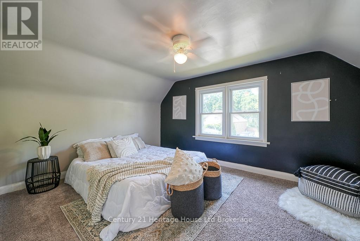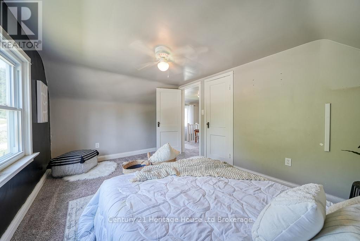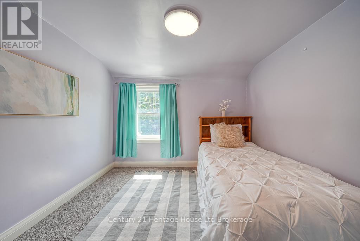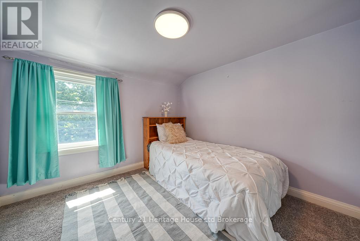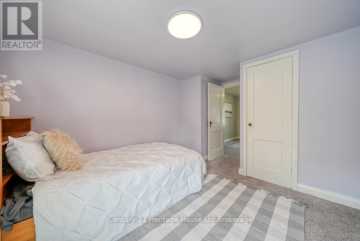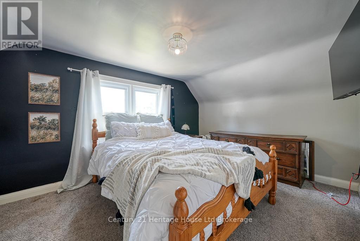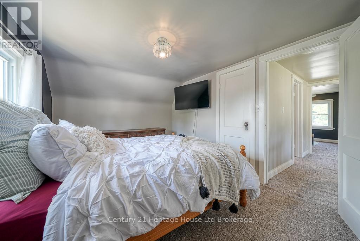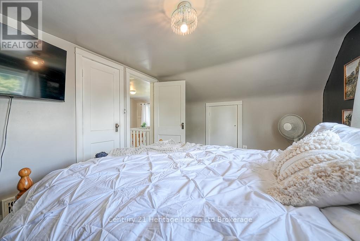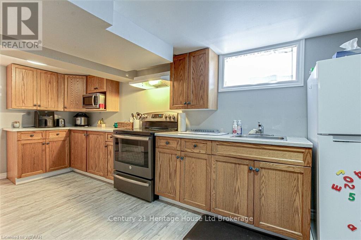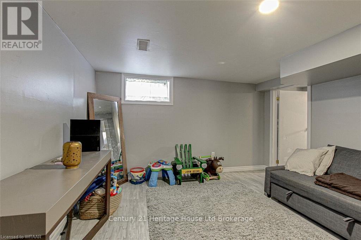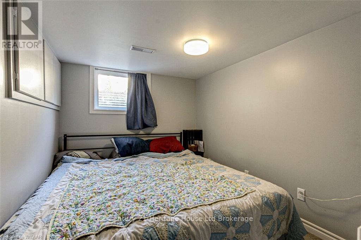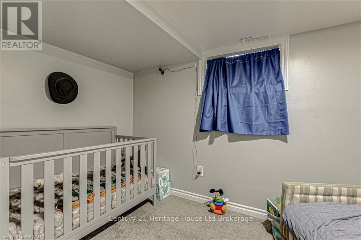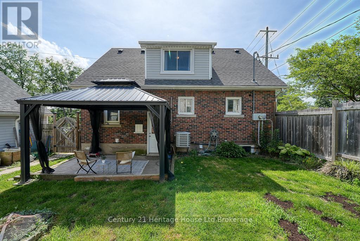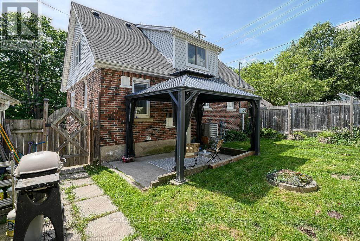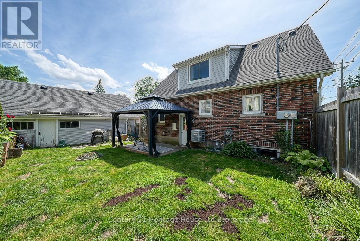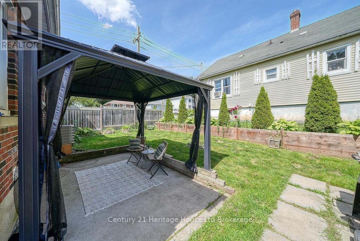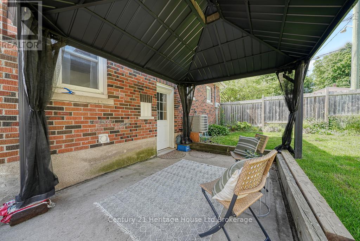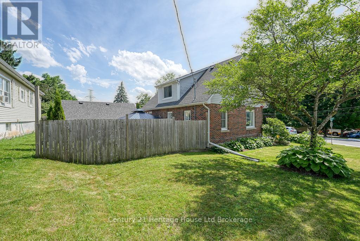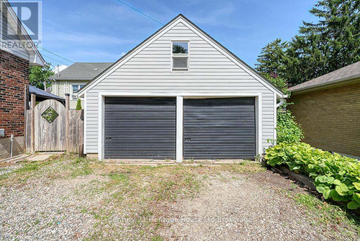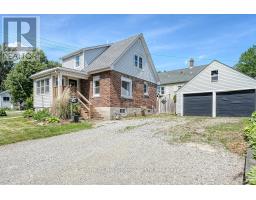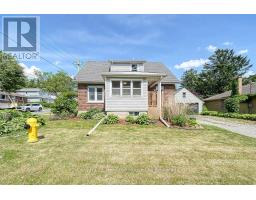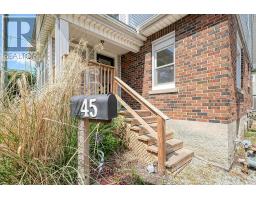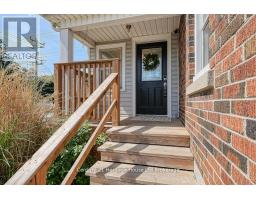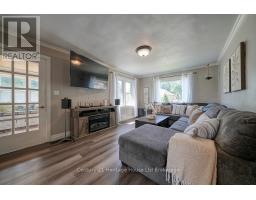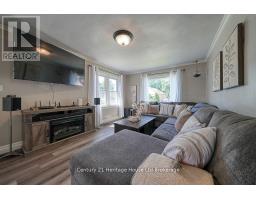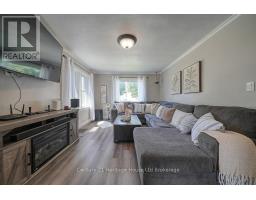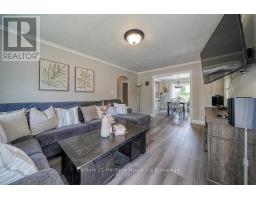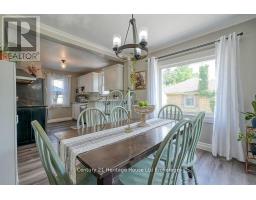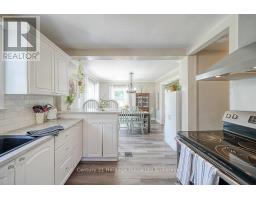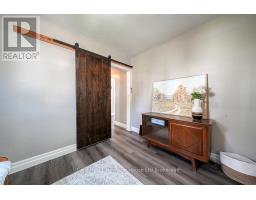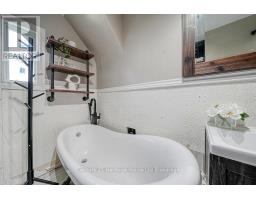45 South Street Woodstock, Ontario N4S 3L3
$549,900
Wake up to peaceful park views and enjoy family living at its best in this spacious South side Woodstock home. Overlooking Southside Park, it's perfect for quiet walks or family picnics. Inside, enjoy a bright layout with a large living room, dining area, and updated kitchen featuring white cabinetry and subway tile. The main floor bedroom and full bath add convenience, while the enclosed front porch is ideal for morning coffee. Upstairs offers three roomy bedrooms, and the finished lower level includes an in-law suite with its own kitchen, bath, and two bedrooms. Situated on a quiet corner lot with a double detached garage, close to highways, schools, and shopping-this home truly has it all! (id:50886)
Property Details
| MLS® Number | X12524608 |
| Property Type | Single Family |
| Community Name | Woodstock - South |
| Amenities Near By | Hospital, Park, Place Of Worship, Public Transit, Schools |
| Community Features | School Bus |
| Equipment Type | Water Heater, Water Softener |
| Features | Sump Pump, In-law Suite |
| Parking Space Total | 6 |
| Rental Equipment Type | Water Heater, Water Softener |
| Structure | Porch |
Building
| Bathroom Total | 2 |
| Bedrooms Above Ground | 4 |
| Bedrooms Below Ground | 2 |
| Bedrooms Total | 6 |
| Age | 51 To 99 Years |
| Appliances | Water Meter, Dishwasher, Dryer, Two Stoves, Washer, Window Coverings, Two Refrigerators |
| Basement Features | Apartment In Basement |
| Basement Type | Full |
| Construction Style Attachment | Detached |
| Cooling Type | Central Air Conditioning |
| Exterior Finish | Brick, Vinyl Siding |
| Foundation Type | Concrete |
| Heating Fuel | Natural Gas |
| Heating Type | Forced Air |
| Stories Total | 2 |
| Size Interior | 1,100 - 1,500 Ft2 |
| Type | House |
| Utility Water | Municipal Water |
Parking
| Detached Garage | |
| Garage |
Land
| Acreage | No |
| Fence Type | Partially Fenced |
| Land Amenities | Hospital, Park, Place Of Worship, Public Transit, Schools |
| Sewer | Sanitary Sewer |
| Size Depth | 77 Ft ,2 In |
| Size Frontage | 66 Ft ,2 In |
| Size Irregular | 66.2 X 77.2 Ft |
| Size Total Text | 66.2 X 77.2 Ft|under 1/2 Acre |
| Zoning Description | R2 |
Rooms
| Level | Type | Length | Width | Dimensions |
|---|---|---|---|---|
| Second Level | Primary Bedroom | 3.45 m | 3 m | 3.45 m x 3 m |
| Second Level | Bedroom 2 | 3.15 m | 3.05 m | 3.15 m x 3.05 m |
| Second Level | Bedroom 3 | 3.35 m | 2.97 m | 3.35 m x 2.97 m |
| Lower Level | Bedroom | 3.05 m | 2.13 m | 3.05 m x 2.13 m |
| Lower Level | Kitchen | 5.13 m | 2.41 m | 5.13 m x 2.41 m |
| Lower Level | Dining Room | 2.74 m | 2.01 m | 2.74 m x 2.01 m |
| Lower Level | Bedroom | 3.1 m | 2.36 m | 3.1 m x 2.36 m |
| Main Level | Kitchen | 4.14 m | 3.1 m | 4.14 m x 3.1 m |
| Main Level | Dining Room | 3.53 m | 3.4 m | 3.53 m x 3.4 m |
| Main Level | Living Room | 5.41 m | 3.53 m | 5.41 m x 3.53 m |
| Main Level | Bedroom 4 | 3.45 m | 3 m | 3.45 m x 3 m |
Utilities
| Cable | Installed |
| Electricity | Installed |
| Sewer | Installed |
Contact Us
Contact us for more information
Sarah Eden
Salesperson
865 Dundas Street
Woodstock, Ontario N4S 1G8
(519) 539-5646
Billy Eden
Salesperson
865 Dundas Street
Woodstock, Ontario N4S 1G8
(519) 539-5646
Nicole Schell
Salesperson
35 Wellington St. N. Unit 202
Woodstock, Ontario N4S 6P4
(519) 539-8500

