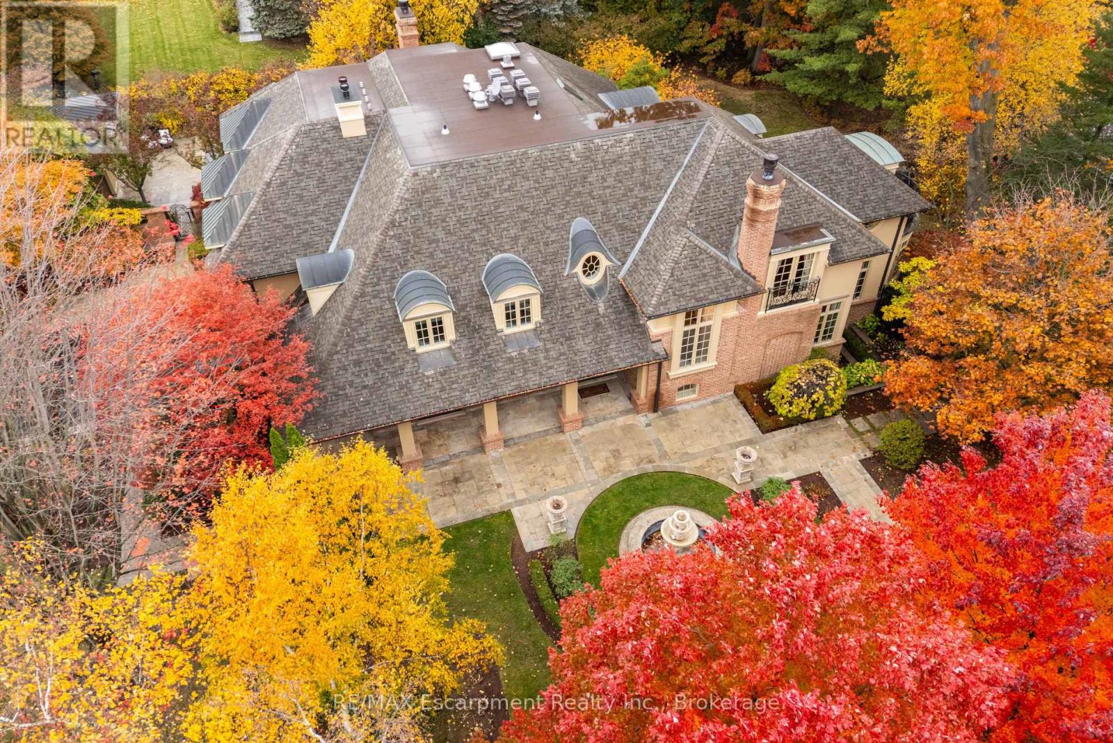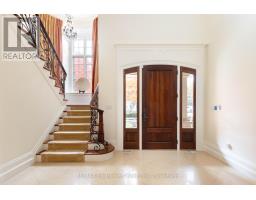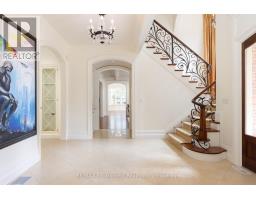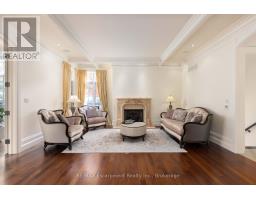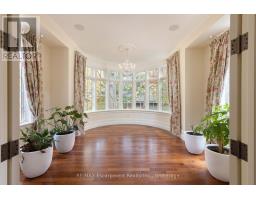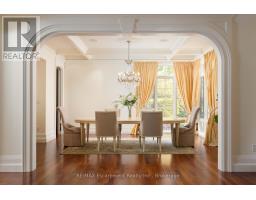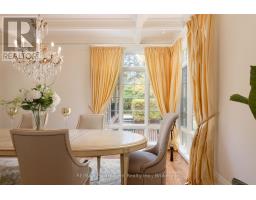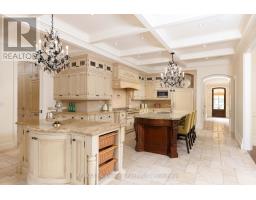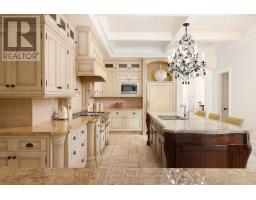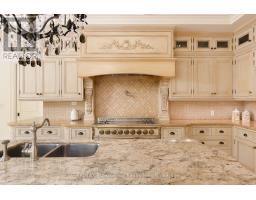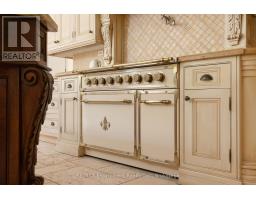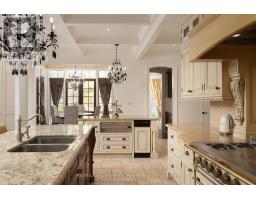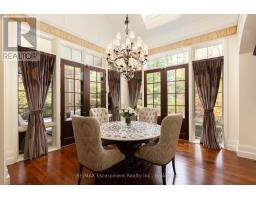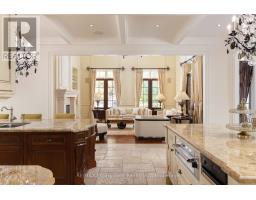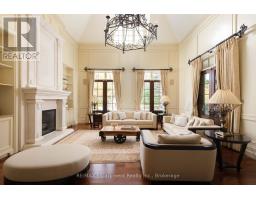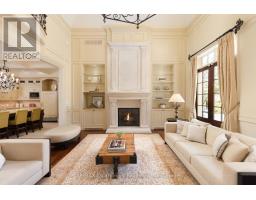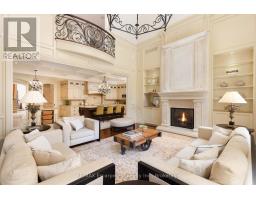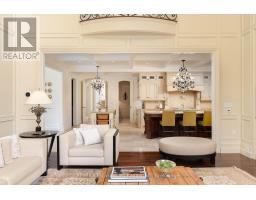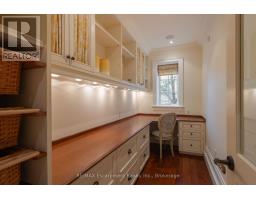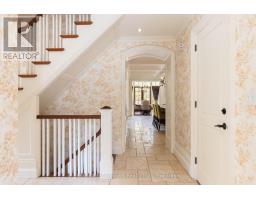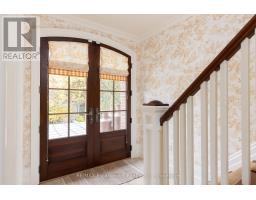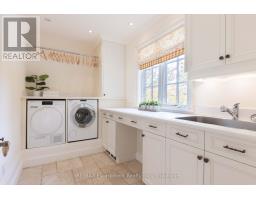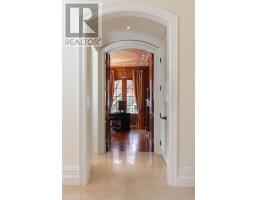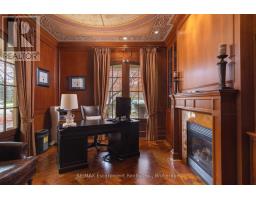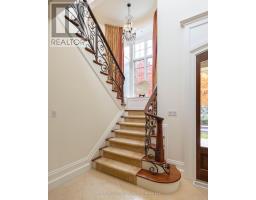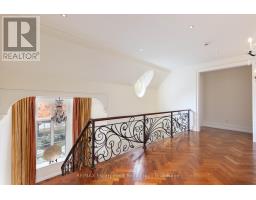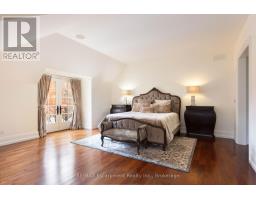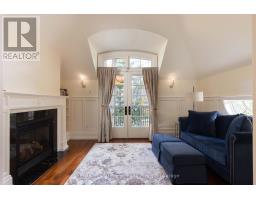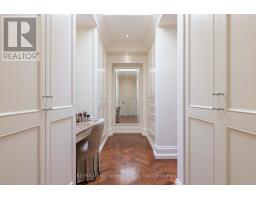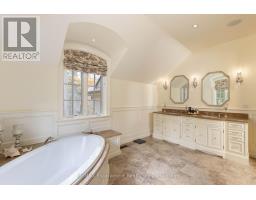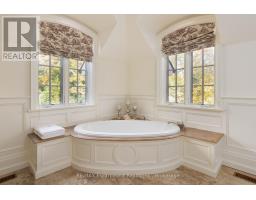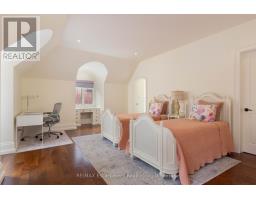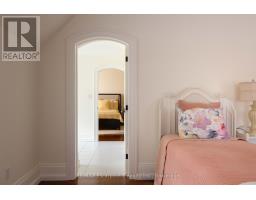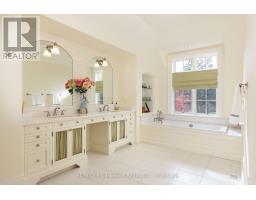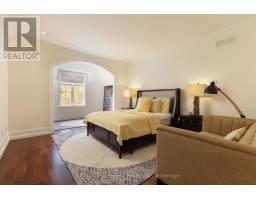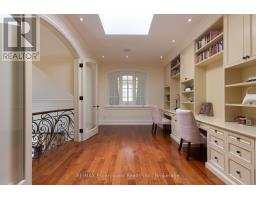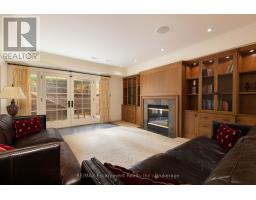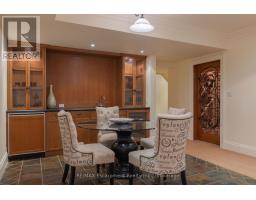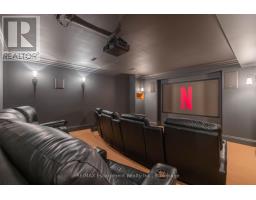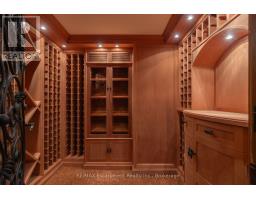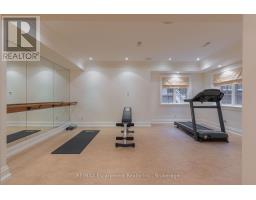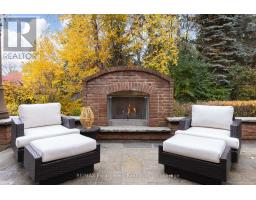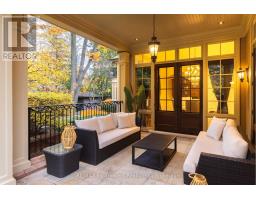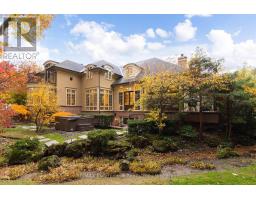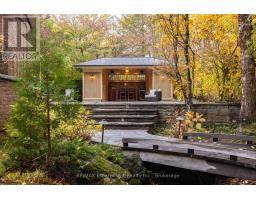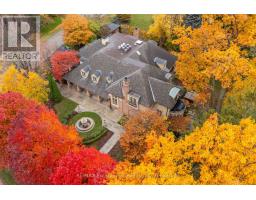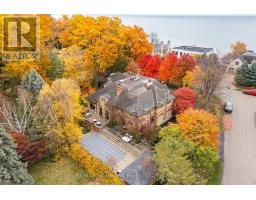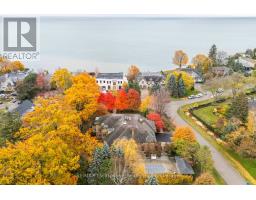1081 Argyle Drive Oakville, Ontario L6J 1A9
$7,999,000
An architectural masterpiece by renowned Gren Weis, this exceptional residence offers over 10,000 sq. ft. of luxurious living space on more than half an acre in one of Oakville's most desirable lake-influenced neighbourhoods. Showcasing soaring ceilings, extensive millwork, and superb craftsmanship, the home features spacious, elegant rooms and a seamless flow for entertaining. All bedrooms include ensuite baths, while the lower level impresses with a wine cellar and theatre. Outside, enjoy covered terraces, a built-in outdoor kitchen, luxury cabana, mature gardens, and a stream with bridge surrounded by landscape lighting. A classically inspired front fountain and spectacular landscaping enhance the property's distinguished presence on an important street. Close to top private and public schools, this private estate blends timeless design, quality, and sophistication in a truly remarkable setting. Luxury Certified. (id:50886)
Property Details
| MLS® Number | W12524606 |
| Property Type | Single Family |
| Community Name | 1011 - MO Morrison |
| Features | Level Lot, Wooded Area, Lighting, Gazebo, Sump Pump |
| Parking Space Total | 7 |
| Pool Type | Inground Pool |
| Structure | Patio(s), Porch |
Building
| Bathroom Total | 7 |
| Bedrooms Above Ground | 4 |
| Bedrooms Below Ground | 1 |
| Bedrooms Total | 5 |
| Age | 16 To 30 Years |
| Amenities | Fireplace(s) |
| Appliances | Barbeque, Hot Tub, Garage Door Opener Remote(s), Oven - Built-in, Central Vacuum, Water Heater, Water Meter, Compactor, Dishwasher, Dryer, Garage Door Opener, Microwave, Range, Washer, Window Coverings, Refrigerator |
| Basement Development | Finished |
| Basement Features | Walk Out, Separate Entrance |
| Basement Type | N/a (finished), N/a |
| Construction Style Attachment | Detached |
| Cooling Type | Central Air Conditioning |
| Exterior Finish | Brick, Stucco |
| Fire Protection | Smoke Detectors |
| Fireplace Present | Yes |
| Foundation Type | Poured Concrete |
| Half Bath Total | 3 |
| Heating Fuel | Natural Gas |
| Heating Type | Forced Air |
| Stories Total | 2 |
| Size Interior | 5,000 - 100,000 Ft2 |
| Type | House |
| Utility Water | Municipal Water |
Parking
| Attached Garage | |
| Garage |
Land
| Acreage | No |
| Fence Type | Fenced Yard |
| Landscape Features | Landscaped, Lawn Sprinkler |
| Sewer | Sanitary Sewer |
| Size Depth | 179 Ft |
| Size Frontage | 157 Ft |
| Size Irregular | 157 X 179 Ft ; Curved At The Front Corner |
| Size Total Text | 157 X 179 Ft ; Curved At The Front Corner|1/2 - 1.99 Acres |
| Surface Water | Lake/pond |
| Zoning Description | Rl1-0 |
Rooms
| Level | Type | Length | Width | Dimensions |
|---|---|---|---|---|
| Second Level | Sitting Room | 4.52 m | 3.12 m | 4.52 m x 3.12 m |
| Second Level | Bedroom | 5.31 m | 4.04 m | 5.31 m x 4.04 m |
| Second Level | Bedroom | 4.39 m | 3.94 m | 4.39 m x 3.94 m |
| Second Level | Sitting Room | 3.94 m | 2.11 m | 3.94 m x 2.11 m |
| Second Level | Sitting Room | 5.77 m | 3.23 m | 5.77 m x 3.23 m |
| Second Level | Bedroom | 4.62 m | 3.86 m | 4.62 m x 3.86 m |
| Second Level | Primary Bedroom | 5.69 m | 5.18 m | 5.69 m x 5.18 m |
| Basement | Utility Room | 8.15 m | 3.78 m | 8.15 m x 3.78 m |
| Basement | Exercise Room | 5.69 m | 4.22 m | 5.69 m x 4.22 m |
| Basement | Bedroom | 7.26 m | 4.42 m | 7.26 m x 4.42 m |
| Basement | Recreational, Games Room | 12.09 m | 4.32 m | 12.09 m x 4.32 m |
| Basement | Cold Room | 3.58 m | 2.01 m | 3.58 m x 2.01 m |
| Basement | Media | 5.44 m | 4.9 m | 5.44 m x 4.9 m |
| Basement | Utility Room | 5.82 m | 3.45 m | 5.82 m x 3.45 m |
| Main Level | Foyer | 4.34 m | 4.01 m | 4.34 m x 4.01 m |
| Main Level | Office | 4.32 m | 3.89 m | 4.32 m x 3.89 m |
| Main Level | Living Room | 5.18 m | 4.83 m | 5.18 m x 4.83 m |
| Main Level | Dining Room | 5.94 m | 4.6 m | 5.94 m x 4.6 m |
| Main Level | Media | 5.11 m | 4.65 m | 5.11 m x 4.65 m |
| Main Level | Kitchen | 8.2 m | 4.42 m | 8.2 m x 4.42 m |
| Main Level | Eating Area | 4.47 m | 3.86 m | 4.47 m x 3.86 m |
| Main Level | Great Room | 6.12 m | 5.21 m | 6.12 m x 5.21 m |
| Main Level | Laundry Room | 3.48 m | 2.03 m | 3.48 m x 2.03 m |
https://www.realtor.ca/real-estate/29083234/1081-argyle-drive-oakville-mo-morrison-1011-mo-morrison
Contact Us
Contact us for more information
Alex Irish
Salesperson
www.alexirish.com/
1320 Cornwall Rd - Unit 103b
Oakville, Ontario L6J 7W5
(905) 842-7677
www.remaxescarpment.com/
Matthew Regan
Broker
1320 Cornwall Rd - Unit 103b
Oakville, Ontario L6J 7W5
(905) 842-7677
www.remaxescarpment.com/

