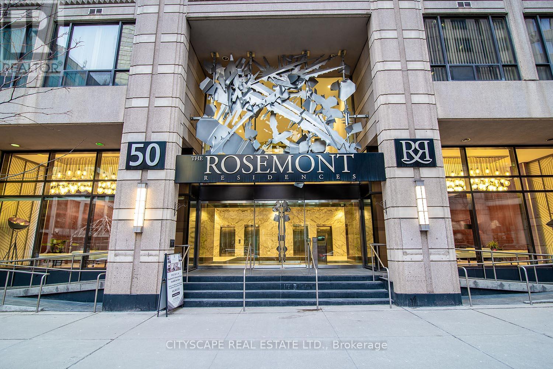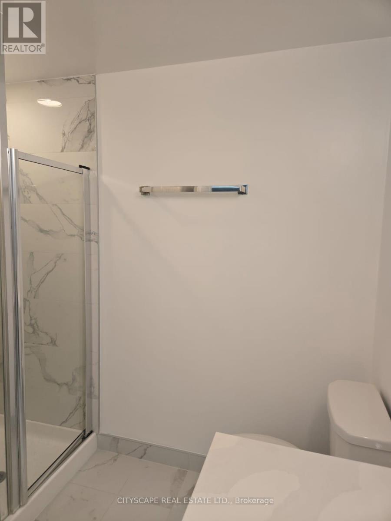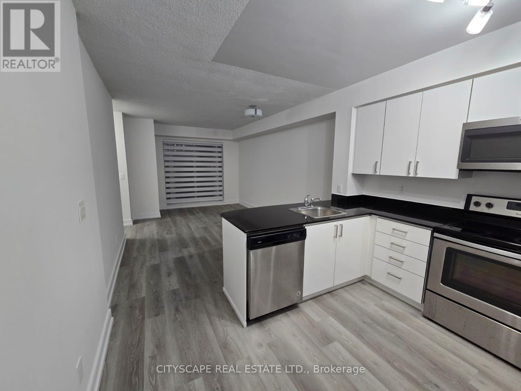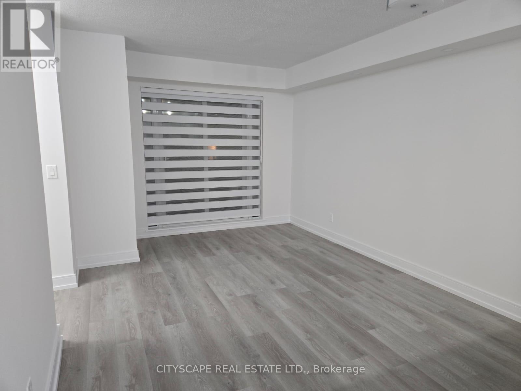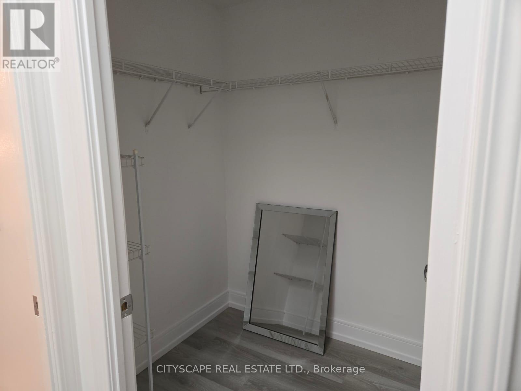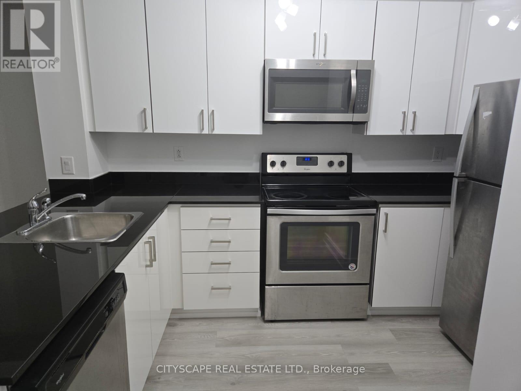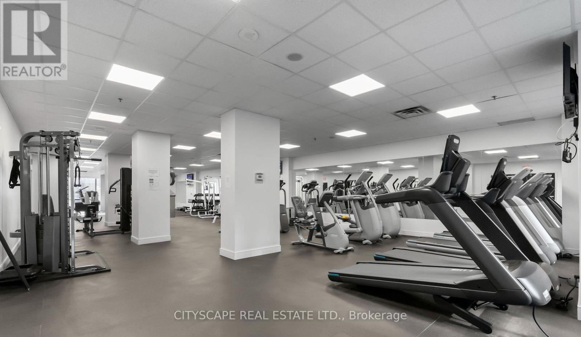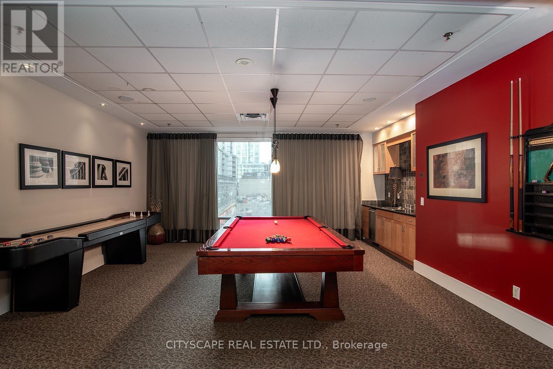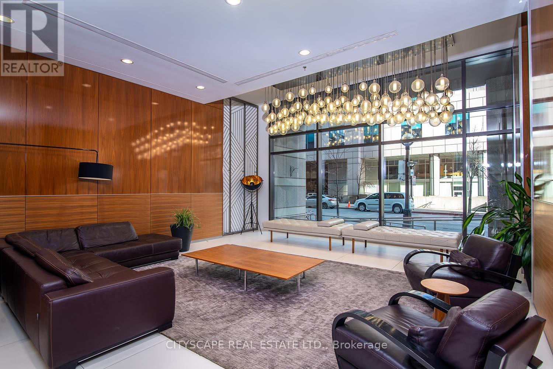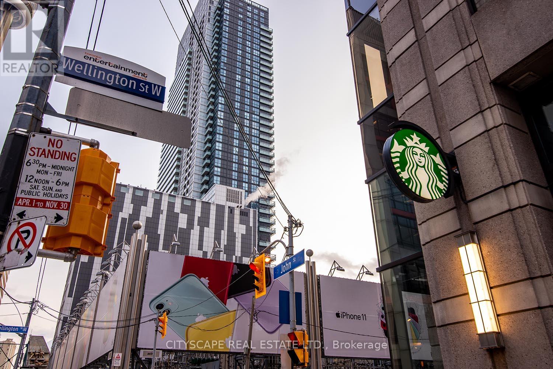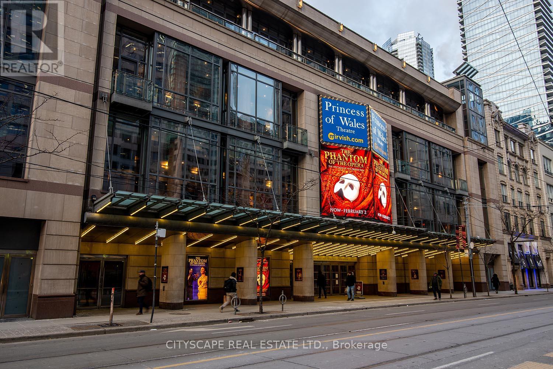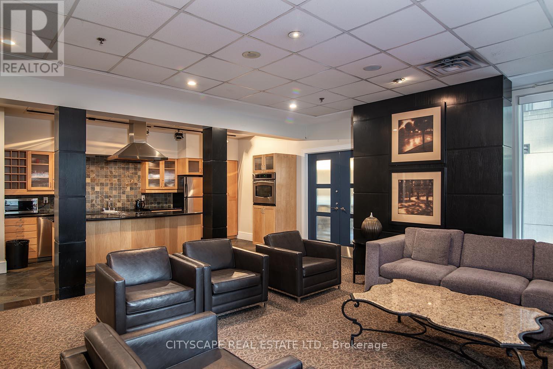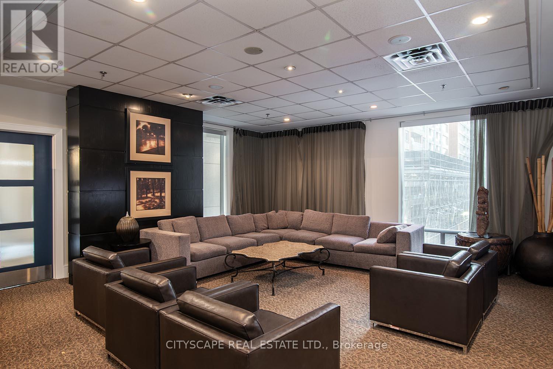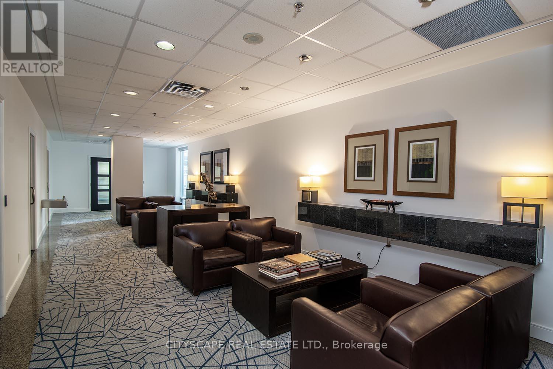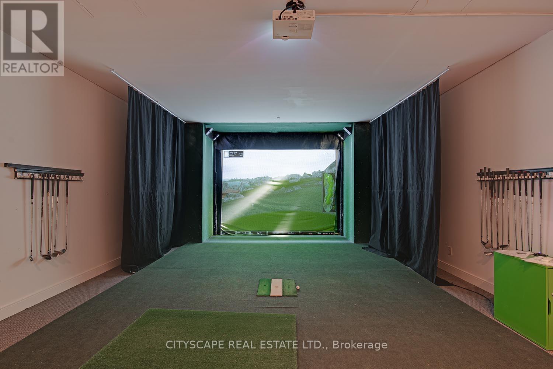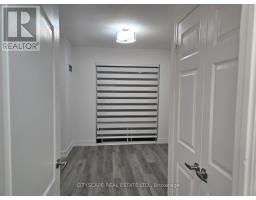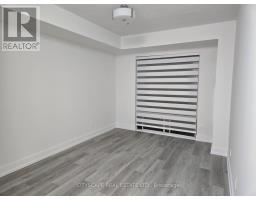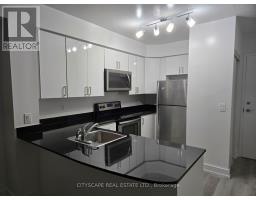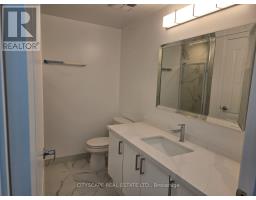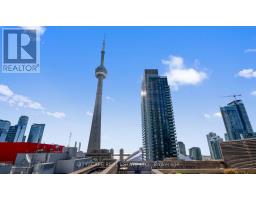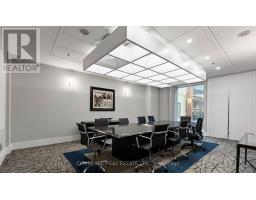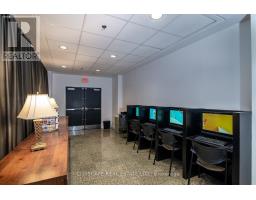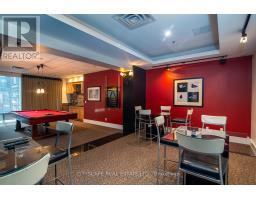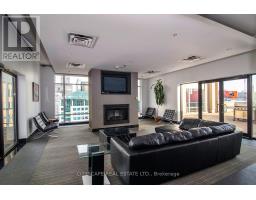1323 - 50 John St Street Toronto, Ontario M5V 3T5
$3,300 Monthly
Freshly Renovated - Welcome to The Rosemont Residences, where world-class city living meets modern comfort. This expansive 885 sq.ft. 2-bedroom, 2-bathroom suite - featuring new flooring, a sleek contemporary kitchen, updated bathrooms, fresh paint, and modern lighting throughout. Ideally located just steps from Toronto's top restaurants, bars, theatres, and entertainment venues, including the CN Tower & Rogers Centre, and TTC transit access, this residence offers unmatched walkability and connectivity. Residents enjoy an exceptional range of amenities: 24-hour concierge service, fully equipped gym, movie theatre, business centre, boardroom, party & games room, virtual golf simulator, rooftop garden with BBQs, and responsive on-call maintenance. With best-in-class Walk and Transit scores, and easy access to the Financial District, Entertainment District, King West, Queen West, and the Gardiner Expressway - this is urban living at its finest. Everything you need, right where you want it. Welcome to The Rosemont. Virtual Tour of Similar Unit. (id:50886)
Property Details
| MLS® Number | C12524488 |
| Property Type | Single Family |
| Community Name | Waterfront Communities C1 |
| Amenities Near By | Hospital, Park, Public Transit, Schools, Place Of Worship |
| Community Features | Pets Allowed With Restrictions |
| Features | Balcony, Carpet Free |
| Parking Space Total | 1 |
Building
| Bathroom Total | 2 |
| Bedrooms Above Ground | 2 |
| Bedrooms Total | 2 |
| Amenities | Exercise Centre, Party Room, Visitor Parking, Security/concierge |
| Basement Type | None |
| Cooling Type | Central Air Conditioning |
| Exterior Finish | Concrete, Brick |
| Fire Protection | Monitored Alarm |
| Fireplace Present | Yes |
| Flooring Type | Laminate |
| Heating Fuel | Natural Gas |
| Heating Type | Forced Air |
| Size Interior | 800 - 899 Ft2 |
| Type | Apartment |
Parking
| Underground | |
| Garage |
Land
| Acreage | No |
| Land Amenities | Hospital, Park, Public Transit, Schools, Place Of Worship |
Rooms
| Level | Type | Length | Width | Dimensions |
|---|---|---|---|---|
| Flat | Primary Bedroom | 4.15 m | 3.05 m | 4.15 m x 3.05 m |
| Flat | Bedroom 2 | 2.93 m | 3.02 m | 2.93 m x 3.02 m |
| Flat | Dining Room | 3.44 m | 5.15 m | 3.44 m x 5.15 m |
| Flat | Living Room | 3.44 m | 5.15 m | 3.44 m x 5.15 m |
| Flat | Kitchen | Measurements not available |
Contact Us
Contact us for more information
Faisal Kasuri
Salesperson
885 Plymouth Dr #2
Mississauga, Ontario L5V 0B5
(905) 241-2222
(905) 241-3333

