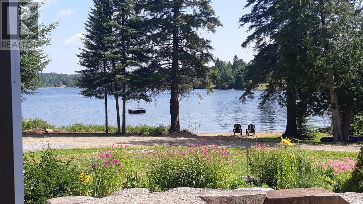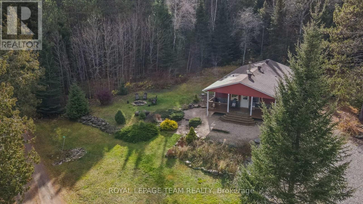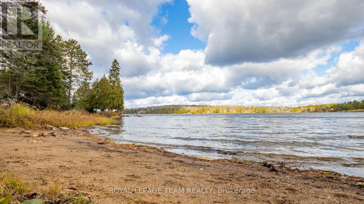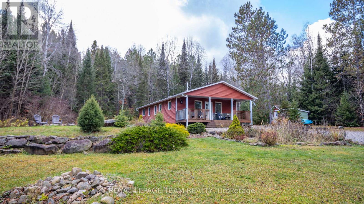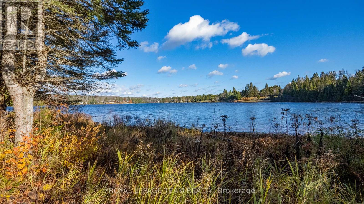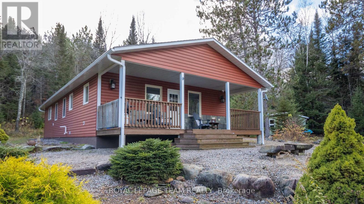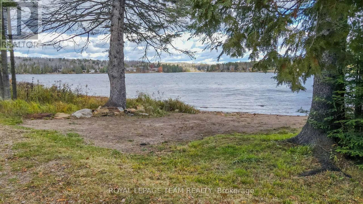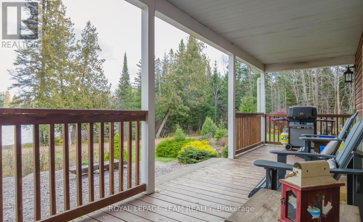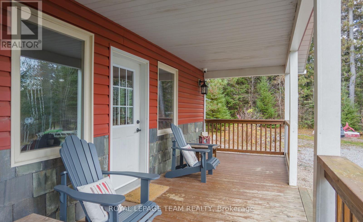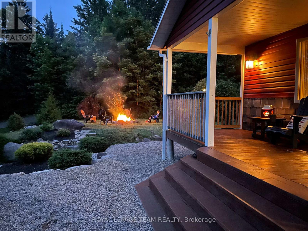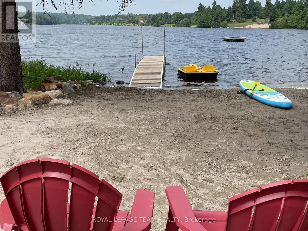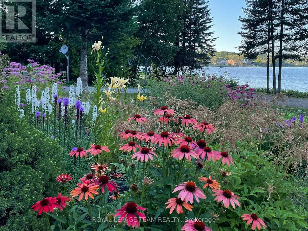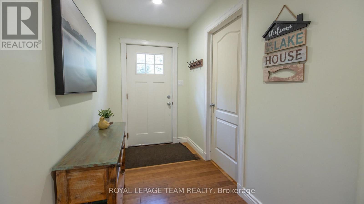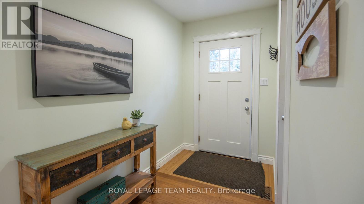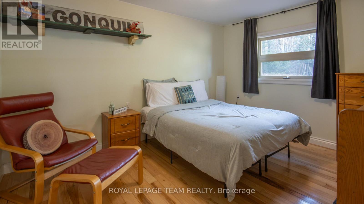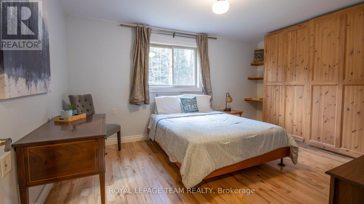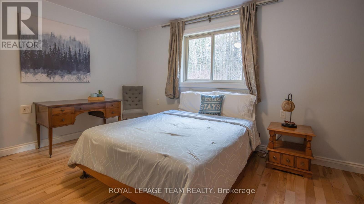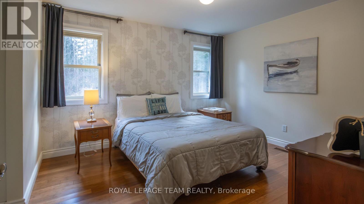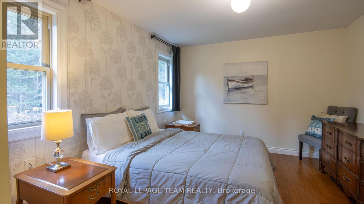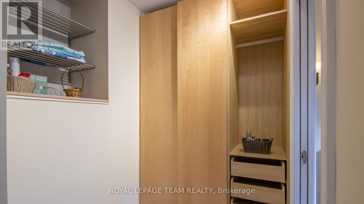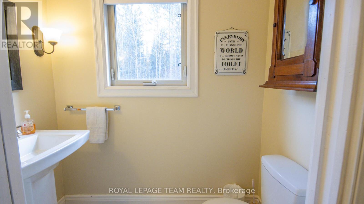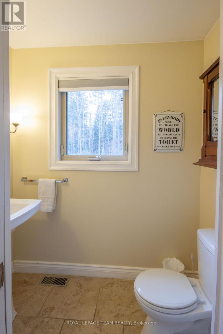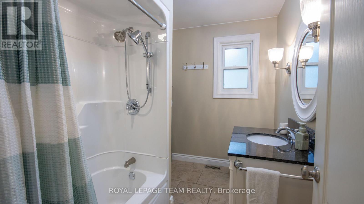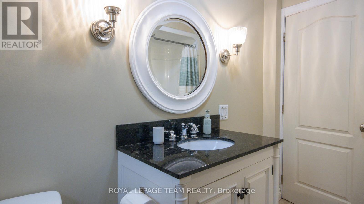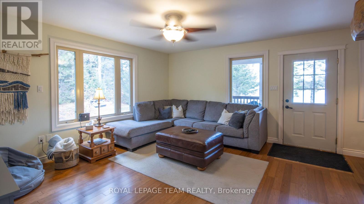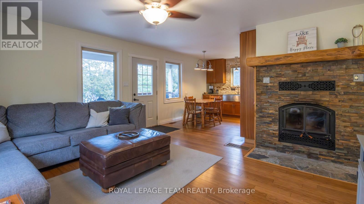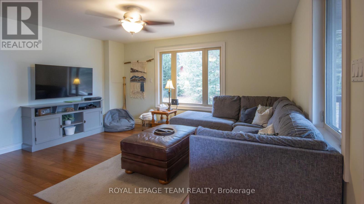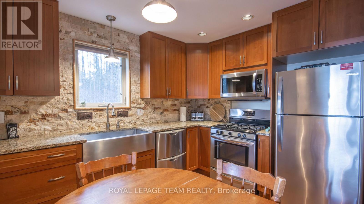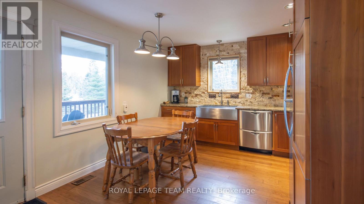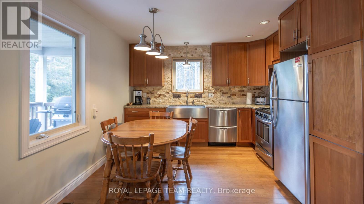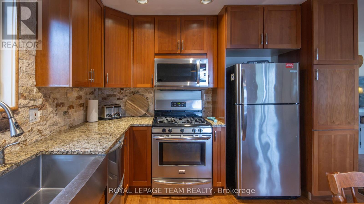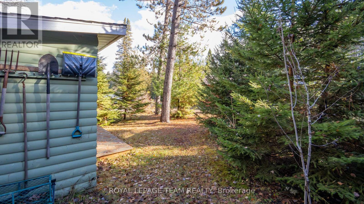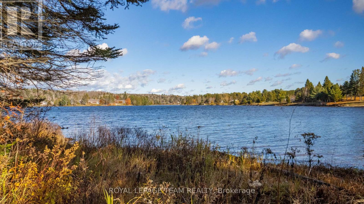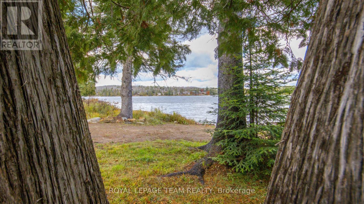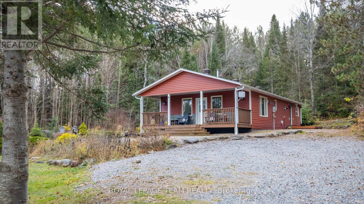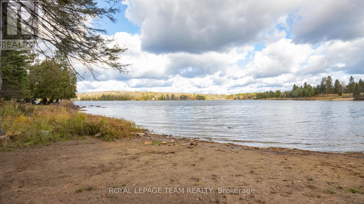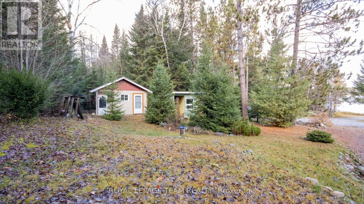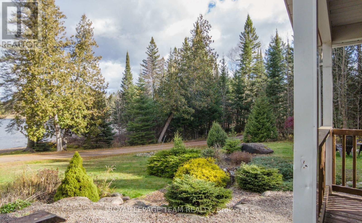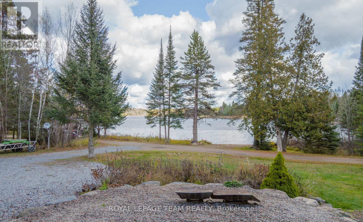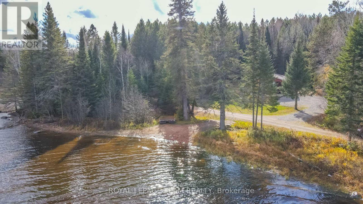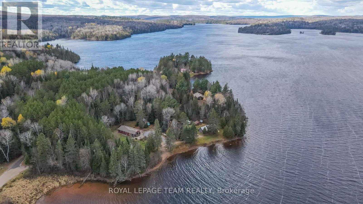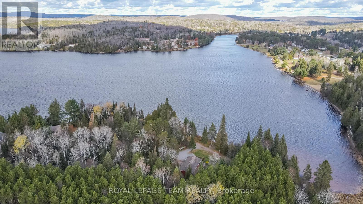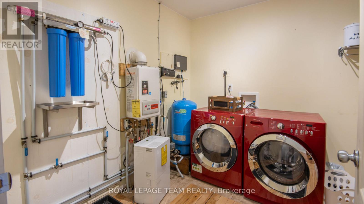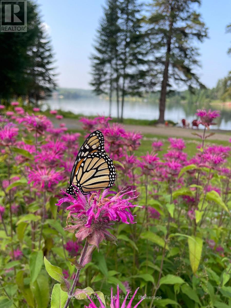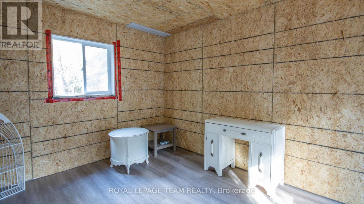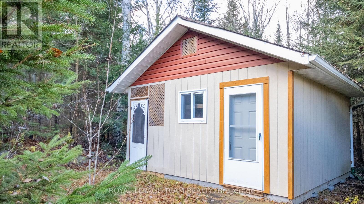21 Dave Bowers Lane South Algonquin, Ontario K0J 2M0
$689,900
Year round Turn Key Cottage on Galeairy Lake. This home features 3 large bedrooms with a walk in closet and 2 pc ensuite in the master bedroom. The cottage has been updated and winterized with a high efficiency propane furnace, hot water on demand, large laundry/utility room. Enjoy the fabulous views of the lake sitting on the large covered deck, or by the large fire pit on the side lot. The cottage features an open concept design with a eat in kitchen, living room with wood burning wood insert fireplace overlooking the lake. There is a Bunkie on the property which can be finished to accommodate overflow guest. This property sits right on the doorsteps of Algonquin Park and is in the heart of some of the best snowmobile and ATV trails Ontario has to offer. This property also has an excellent investment opportunity for short term rentals to help with cost. (id:50886)
Property Details
| MLS® Number | X12524824 |
| Property Type | Single Family |
| Community Name | South Algonquin |
| Amenities Near By | Park, Beach |
| Easement | Unknown |
| Equipment Type | Propane Tank |
| Features | Wooded Area, Carpet Free |
| Parking Space Total | 4 |
| Rental Equipment Type | Propane Tank |
| Structure | Shed, Dock |
| View Type | Lake View, Direct Water View |
| Water Front Type | Waterfront On Lake |
Building
| Bathroom Total | 2 |
| Bedrooms Above Ground | 3 |
| Bedrooms Total | 3 |
| Amenities | Fireplace(s) |
| Appliances | Water Heater - Tankless, Water Purifier, Dishwasher, Dryer, Microwave, Stove, Washer, Refrigerator |
| Architectural Style | Bungalow |
| Basement Type | Crawl Space |
| Construction Style Attachment | Detached |
| Cooling Type | None |
| Exterior Finish | Vinyl Siding |
| Fireplace Present | Yes |
| Foundation Type | Block, Insulated Concrete Forms |
| Half Bath Total | 1 |
| Heating Fuel | Propane |
| Heating Type | Forced Air |
| Stories Total | 1 |
| Size Interior | 700 - 1,100 Ft2 |
| Type | House |
| Utility Water | Drilled Well |
Parking
| No Garage |
Land
| Access Type | Private Road, Private Docking |
| Acreage | No |
| Land Amenities | Park, Beach |
| Sewer | Septic System |
| Size Frontage | 153 Ft ,1 In |
| Size Irregular | 153.1 Ft |
| Size Total Text | 153.1 Ft |
Rooms
| Level | Type | Length | Width | Dimensions |
|---|---|---|---|---|
| Main Level | Kitchen | 3.37 m | 3.32 m | 3.37 m x 3.32 m |
| Main Level | Living Room | 4.513 m | 4.256 m | 4.513 m x 4.256 m |
| Main Level | Primary Bedroom | 3.67 m | 3.32 m | 3.67 m x 3.32 m |
| Main Level | Bathroom | 1.87 m | 1.092 m | 1.87 m x 1.092 m |
| Main Level | Bedroom 2 | 4.61 m | 3.3 m | 4.61 m x 3.3 m |
| Main Level | Bedroom 3 | 4 m | 2.93 m | 4 m x 2.93 m |
| Main Level | Laundry Room | 2.72 m | 2.48 m | 2.72 m x 2.48 m |
| Main Level | Mud Room | 3.965 m | 1.466 m | 3.965 m x 1.466 m |
| Main Level | Bathroom | 2.7 m | 1.9 m | 2.7 m x 1.9 m |
Utilities
| Electricity | Installed |
https://www.realtor.ca/real-estate/29083526/21-dave-bowers-lane-south-algonquin-south-algonquin
Contact Us
Contact us for more information
John Borysiak
Salesperson
lakefrontcountry.ca/
581 Curtiss Road
Barry's Bay, Ontario K0J 1B0
(613) 312-9207

