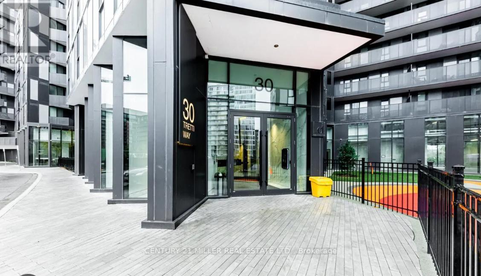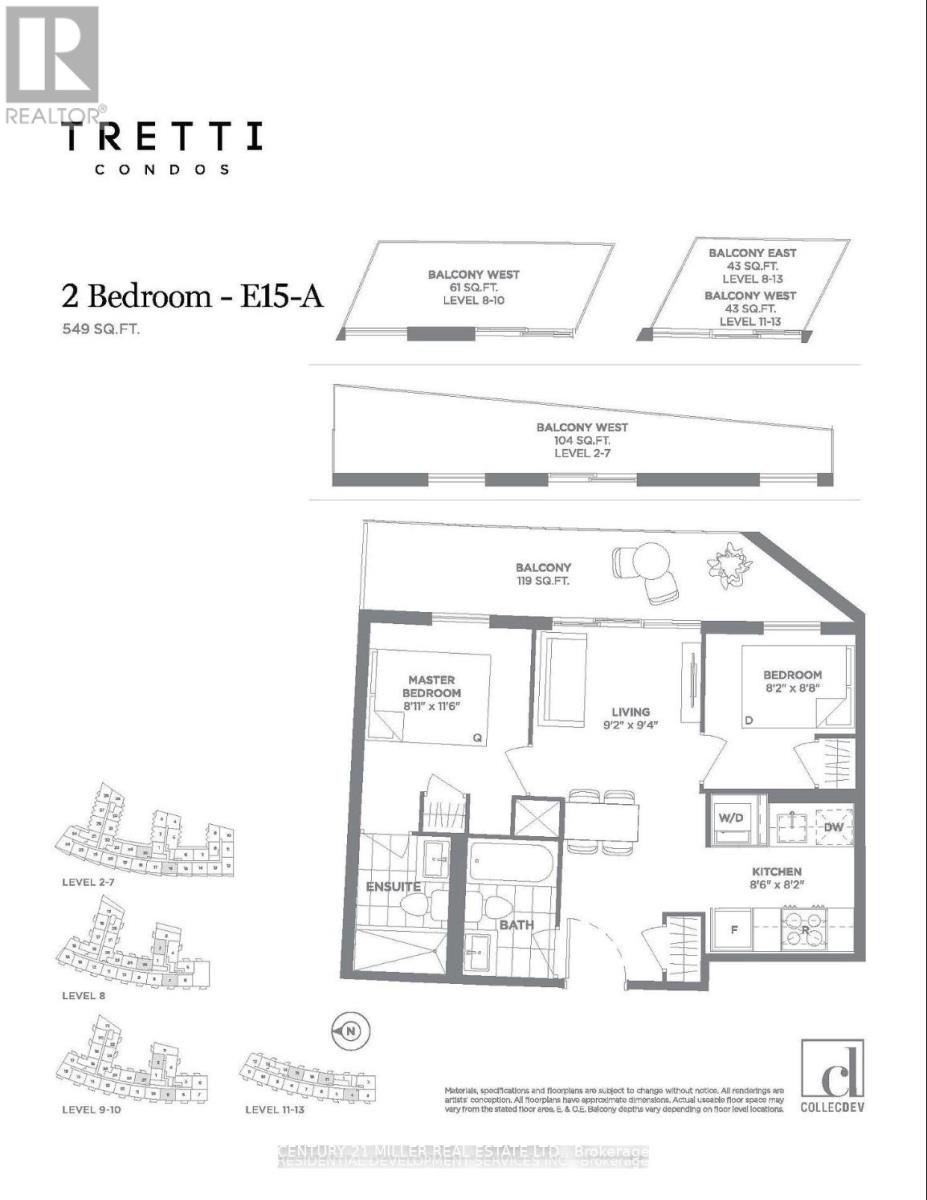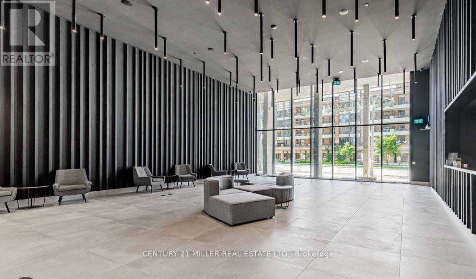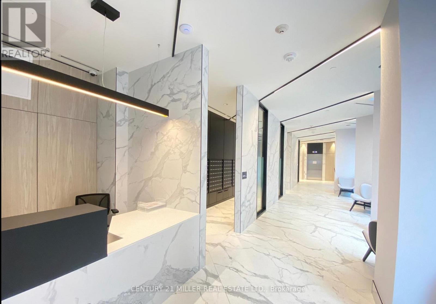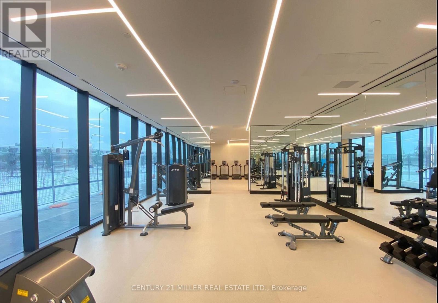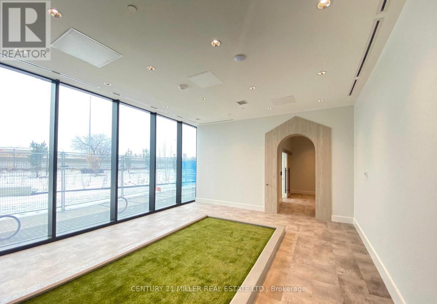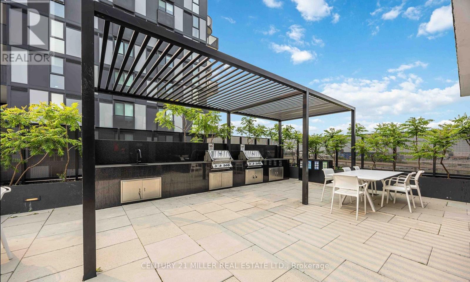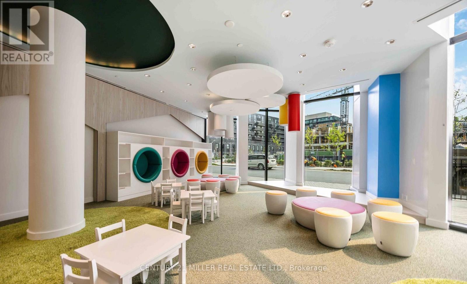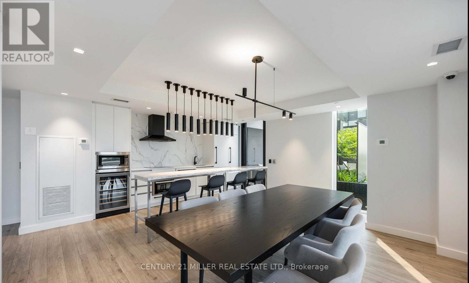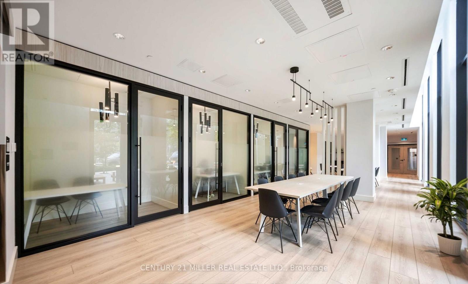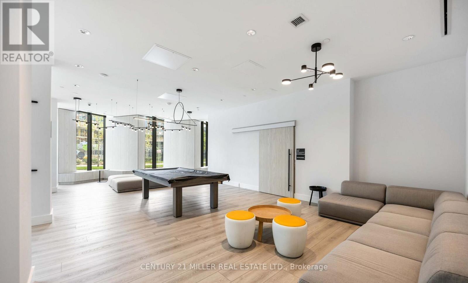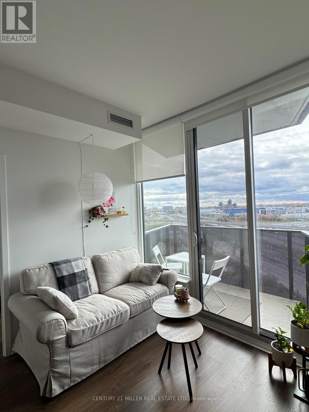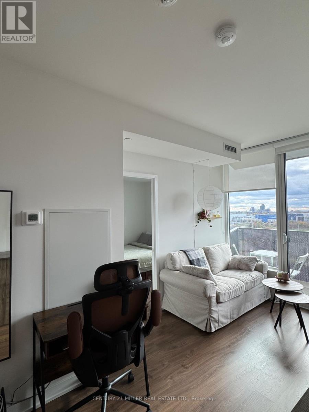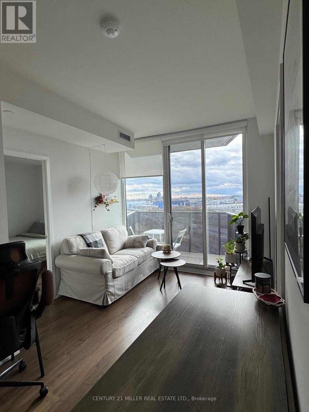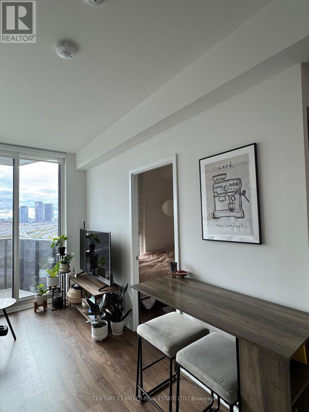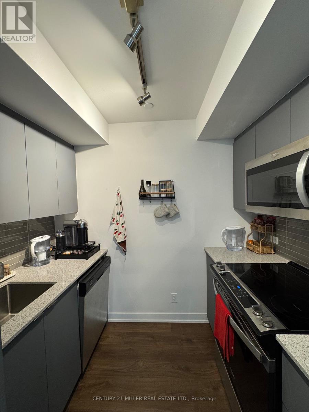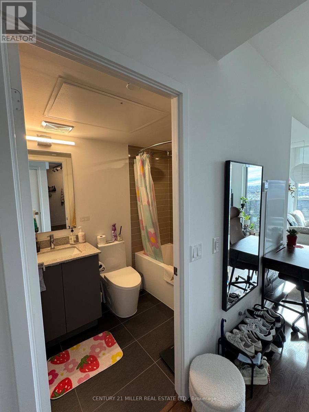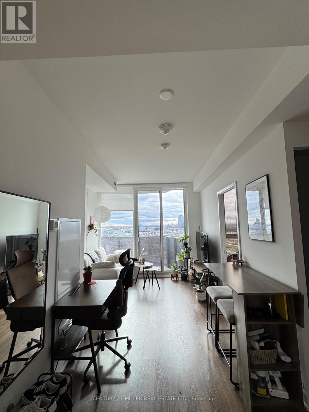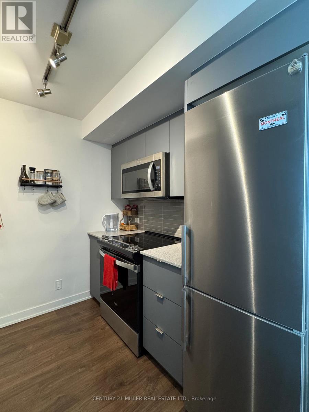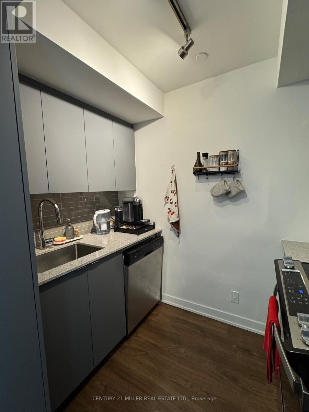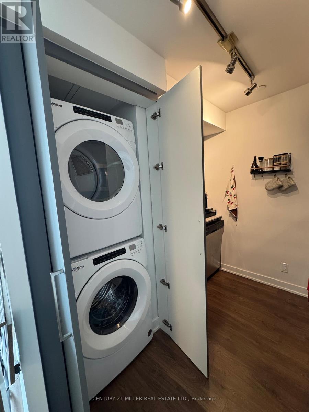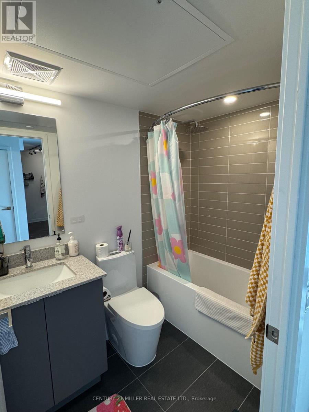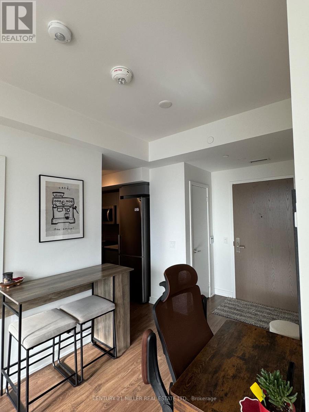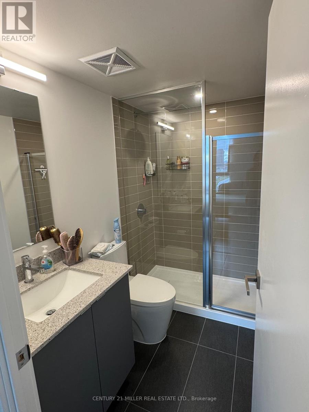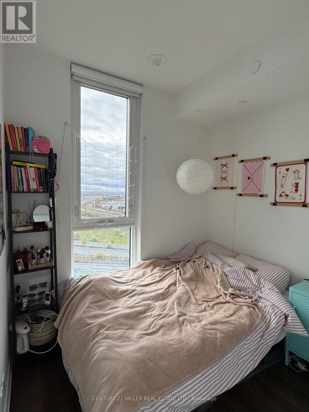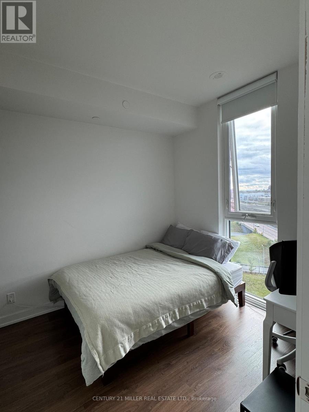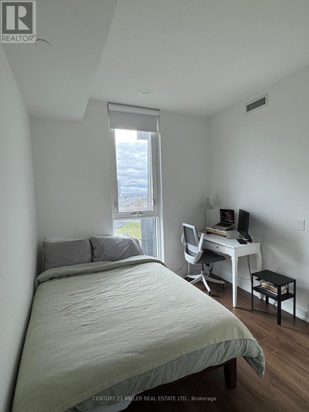1104 - 30 Tretti Way Toronto, Ontario M3H 0E3
$2,600 Monthly
Welcome to Tretti Condos, a contemporary residence ideally located at Wilson Avenue and Allen Road in the heart of Clanton Park, North York. This spacious 2-bedroom, 2-bathroom suite offers a bright, open-concept layout with 9-foot ceilings and floor-to-ceiling windows, creating an inviting and modern living space.The unit features engineered hardwood flooring throughout, a modern kitchen with stainless steel appliances, and in-suite laundry for added convenience. Enjoy the comfort of one underground parking space and one locker included in the lease.Suite Features:2 spacious bedrooms and 2 full bathrooms9-foot ceilings and floor-to-ceiling windowsBright, open-concept living and dining area Engineered hardwood flooring throughoutModern kitchen with stainless steel appliancesEnsuite laundryIncludes 1 parking space and 1 lockerBuilding Amenities:24-hour concierge serviceFully equipped fitness centreParty/meeting room and recreation roomRooftop deck and landscaped gardenPrime Location:Conveniently situated steps from Wilson Subway Station, providing direct access to downtown Toronto. Minutes to Yorkdale Shopping Centre, parks, schools, and major highways including Allen Road and Highway 401.This residence offers the perfect combination of modern comfort, urban convenience, and premium amenities-ideal for professionals or small families seeking upscale rental living in a prime North York location. (id:50886)
Property Details
| MLS® Number | C12524814 |
| Property Type | Single Family |
| Community Name | Clanton Park |
| Community Features | Pets Allowed With Restrictions |
| Features | Balcony |
| Parking Space Total | 1 |
Building
| Bathroom Total | 2 |
| Bedrooms Above Ground | 2 |
| Bedrooms Total | 2 |
| Age | 0 To 5 Years |
| Amenities | Storage - Locker |
| Appliances | Dishwasher, Dryer, Stove, Washer, Refrigerator |
| Basement Type | None |
| Cooling Type | Central Air Conditioning |
| Exterior Finish | Brick Facing |
| Heating Fuel | Natural Gas |
| Heating Type | Forced Air |
| Size Interior | 500 - 599 Ft2 |
| Type | Apartment |
Parking
| Underground | |
| Garage |
Land
| Acreage | No |
Rooms
| Level | Type | Length | Width | Dimensions |
|---|---|---|---|---|
| Main Level | Living Room | 9.2 m | 9.4 m | 9.2 m x 9.4 m |
| Main Level | Kitchen | 8.6 m | 8.2 m | 8.6 m x 8.2 m |
| Main Level | Primary Bedroom | 8.11 m | 11.6 m | 8.11 m x 11.6 m |
| Main Level | Bedroom 2 | 8.2 m | 8.8 m | 8.2 m x 8.8 m |
| Main Level | Laundry Room | Measurements not available |
https://www.realtor.ca/real-estate/29083540/1104-30-tretti-way-toronto-clanton-park-clanton-park
Contact Us
Contact us for more information
Sherin Nassar
Salesperson
2400 Dundas St W Unit 6 #513
Mississauga, Ontario L5K 2R8
(905) 845-9180
(905) 845-7674

