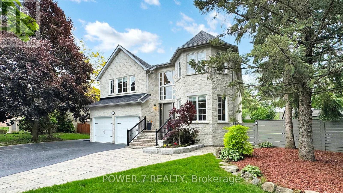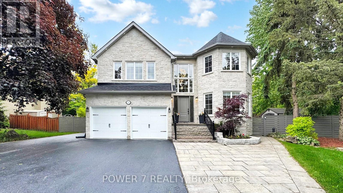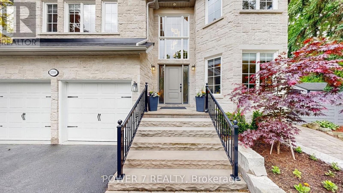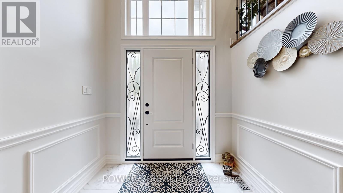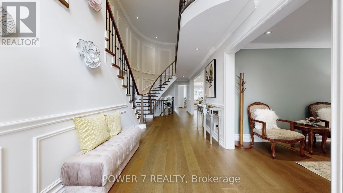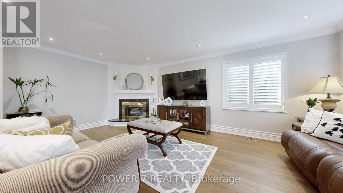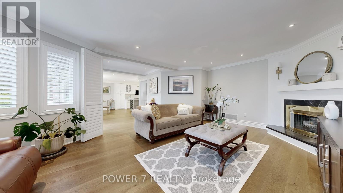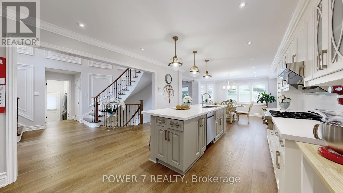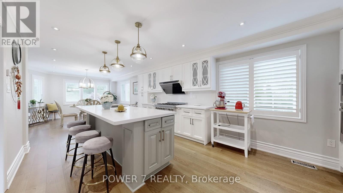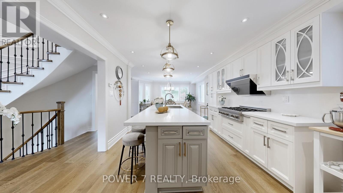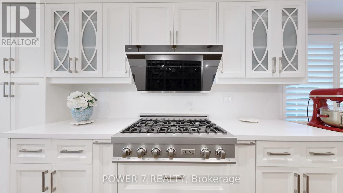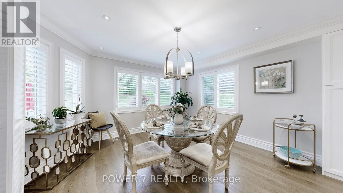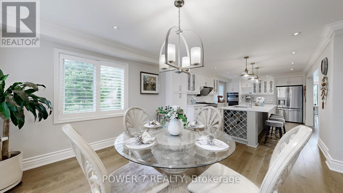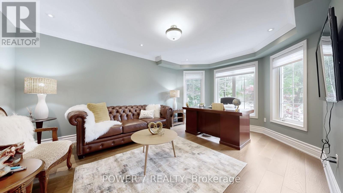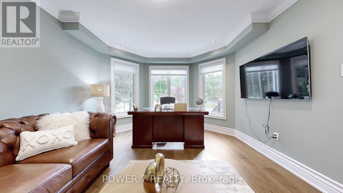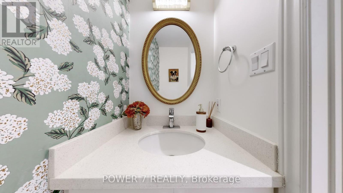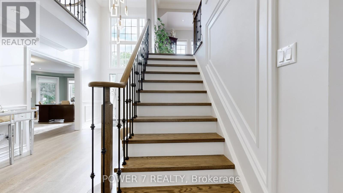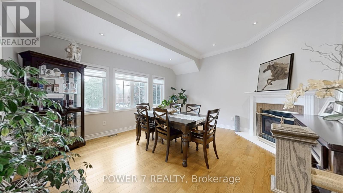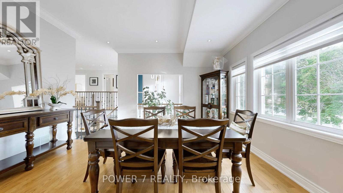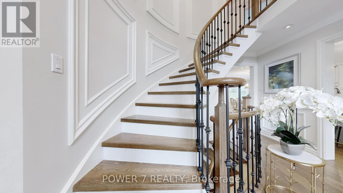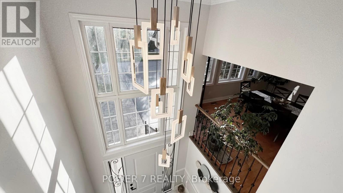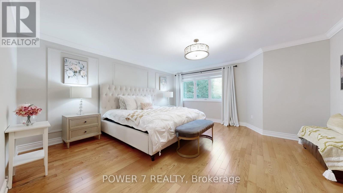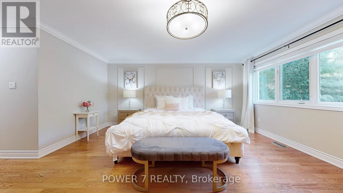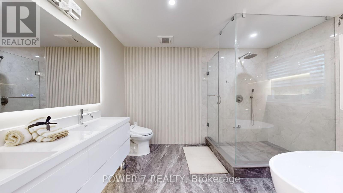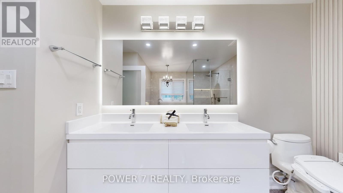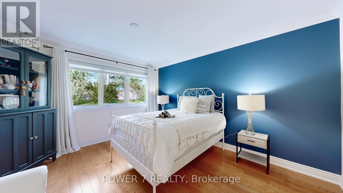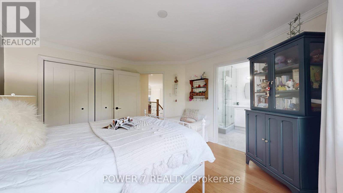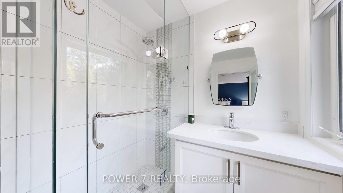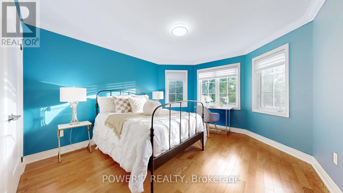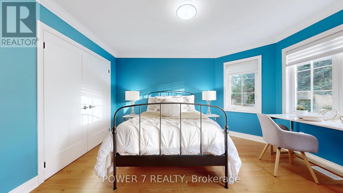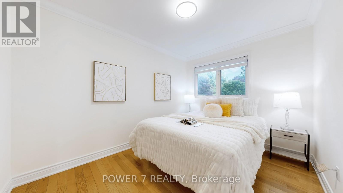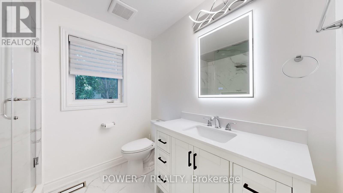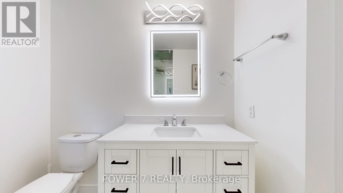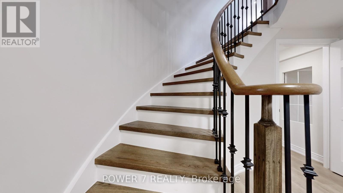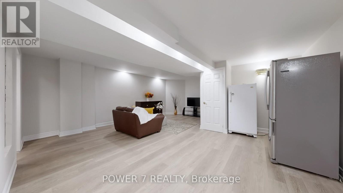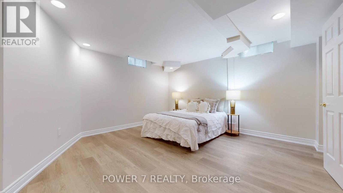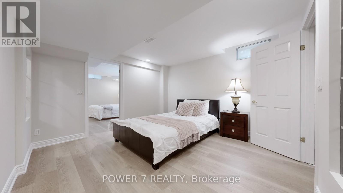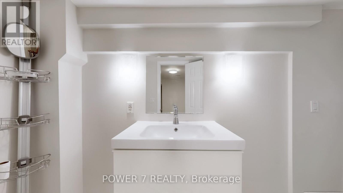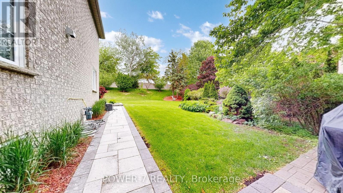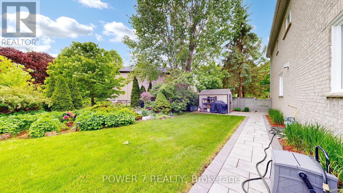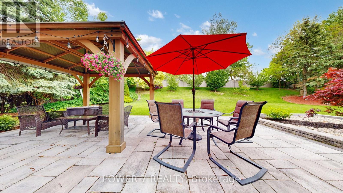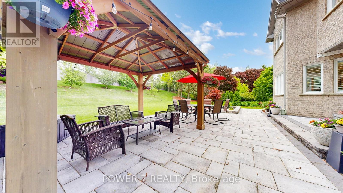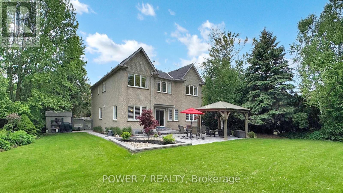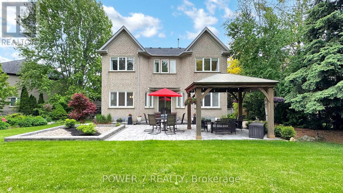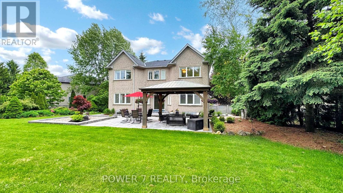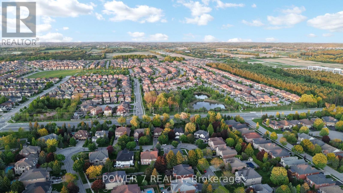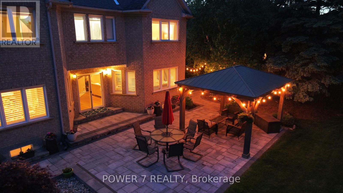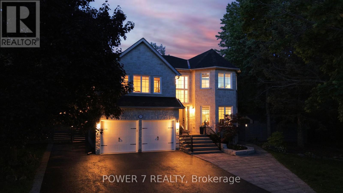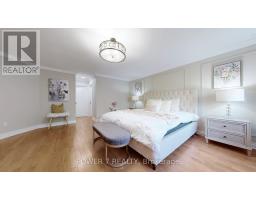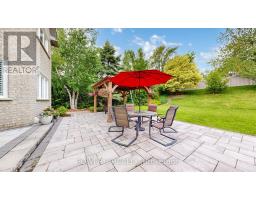1098 Secretariate Road Newmarket, Ontario L3X 1M3
$2,068,000
This Rare 72 x189 ft Premium Lot in Prestigious Stonehaven Offers a Beautifully Landscaped Private Yard - a True Retreat in the City! Exceptional Layout Featuring a Stunning High-Ceiling Foyer and an Upper-Level Great Room with 10' Ceiling and a Second Fireplace, Perfect for Entertaining or Relaxing. Beautifully Upgraded 4 + 2 Bed, 5 Bath Home with over $350K in Luxury Renovations: New Stone Exterior, Custom Front Entry Door with Wrought-Iron Sidelights, Modern Staircase with Iron Pickets and Oak Treads, 3 New Bathrooms, Hardwood Floors, Designer Lighting, Upgraded Kitchen with Granite Counter, Extra Large Island & Premium Appliances, Plus California Shutters. Professionally Designed Backyard Oasis with Interlocking Stone Patio, Custom Wood Pergola, Ambient Lighting, and Manicured Gardens Ideal for Outdoor Dining and Gatherings. Finished Basement with 2 Bedrooms & Baths Ideal for In-Law Suite or Recreation. Epoxy-coated Garage Flooring, New Humidifier, and Oversized Driveway Fits up to 10 Cars. Minutes to Top Schools, Hwy 404, Parks, Restaurants & Shopping. Truly Move-In Ready! (id:50886)
Property Details
| MLS® Number | N12525022 |
| Property Type | Single Family |
| Community Name | Stonehaven-Wyndham |
| Amenities Near By | Golf Nearby, Hospital, Park, Place Of Worship, Schools |
| Equipment Type | Water Heater |
| Features | Carpet Free |
| Parking Space Total | 10 |
| Rental Equipment Type | Water Heater |
| View Type | View |
Building
| Bathroom Total | 5 |
| Bedrooms Above Ground | 4 |
| Bedrooms Below Ground | 2 |
| Bedrooms Total | 6 |
| Amenities | Fireplace(s) |
| Appliances | Oven - Built-in, Water Softener, Garburator, Cooktop, Dishwasher, Dryer, Microwave, Oven, Washer, Window Coverings, Refrigerator |
| Basement Development | Finished |
| Basement Type | N/a (finished) |
| Construction Style Attachment | Detached |
| Cooling Type | Central Air Conditioning |
| Exterior Finish | Brick, Stone |
| Fireplace Present | Yes |
| Flooring Type | Hardwood, Laminate |
| Foundation Type | Concrete |
| Half Bath Total | 1 |
| Heating Fuel | Natural Gas |
| Heating Type | Forced Air |
| Stories Total | 2 |
| Size Interior | 3,000 - 3,500 Ft2 |
| Type | House |
| Utility Water | Municipal Water |
Parking
| Garage |
Land
| Acreage | No |
| Land Amenities | Golf Nearby, Hospital, Park, Place Of Worship, Schools |
| Landscape Features | Landscaped |
| Sewer | Sanitary Sewer |
| Size Depth | 189 Ft |
| Size Frontage | 72 Ft |
| Size Irregular | 72 X 189 Ft ; Rear 138.4 Ft, Pie Shape 71.96x169.84 Ft |
| Size Total Text | 72 X 189 Ft ; Rear 138.4 Ft, Pie Shape 71.96x169.84 Ft |
Rooms
| Level | Type | Length | Width | Dimensions |
|---|---|---|---|---|
| Second Level | Great Room | 4.97 m | 4.52 m | 4.97 m x 4.52 m |
| Second Level | Primary Bedroom | 8.58 m | 3.73 m | 8.58 m x 3.73 m |
| Second Level | Bedroom 2 | 3.65 m | 3.55 m | 3.65 m x 3.55 m |
| Second Level | Bedroom 3 | 3.65 m | 3.5 m | 3.65 m x 3.5 m |
| Second Level | Bedroom 4 | 3.68 m | 3.35 m | 3.68 m x 3.35 m |
| Basement | Recreational, Games Room | Measurements not available | ||
| Basement | Bedroom | Measurements not available | ||
| Ground Level | Living Room | 4.52 m | 3.55 m | 4.52 m x 3.55 m |
| Ground Level | Dining Room | 3.96 m | 3.55 m | 3.96 m x 3.55 m |
| Ground Level | Kitchen | 8.07 m | 2.99 m | 8.07 m x 2.99 m |
| Ground Level | Eating Area | 8.07 m | 2.99 m | 8.07 m x 2.99 m |
| Ground Level | Family Room | 6.45 m | 4.29 m | 6.45 m x 4.29 m |
Contact Us
Contact us for more information
Maggie Ngo
Broker
(647) 832-5628
25 Brodie Drive #2
Richmond Hill, Ontario L4B 3K7
(905) 770-7776
Gary K Sun
Salesperson
power7realty.com/
25 Brodie Drive #2
Richmond Hill, Ontario L4B 3K7
(905) 770-7776

