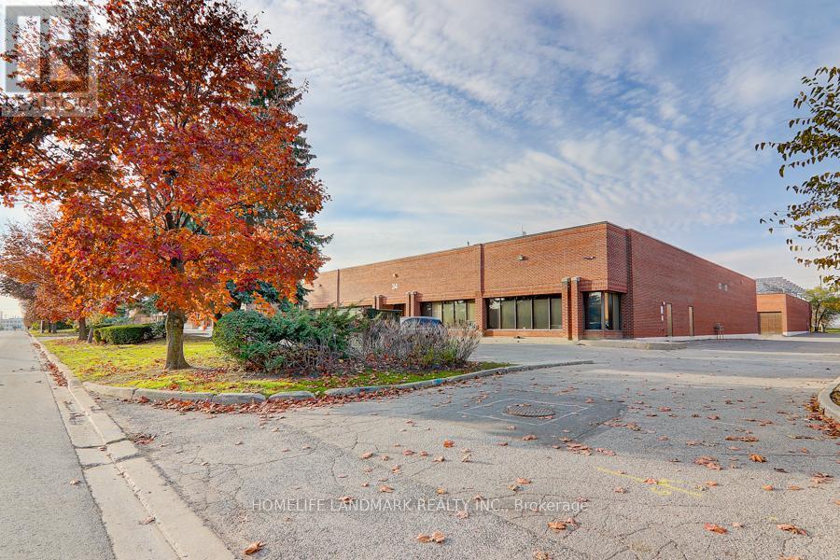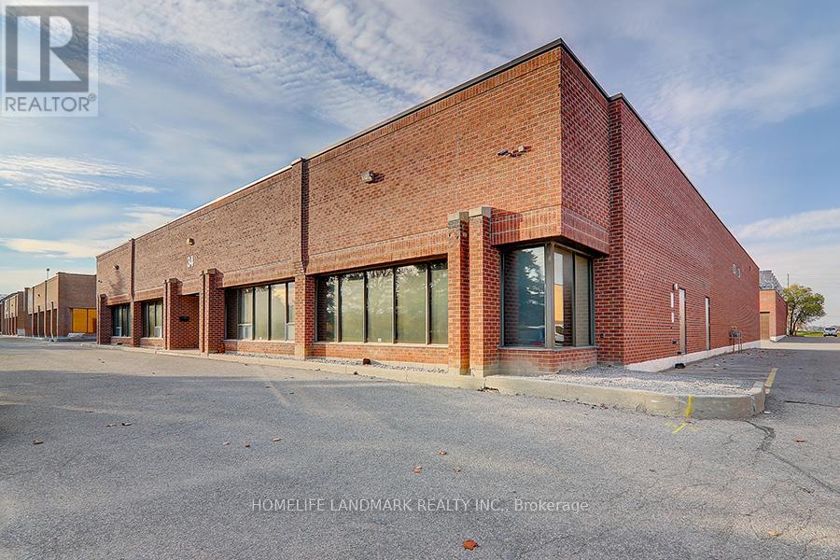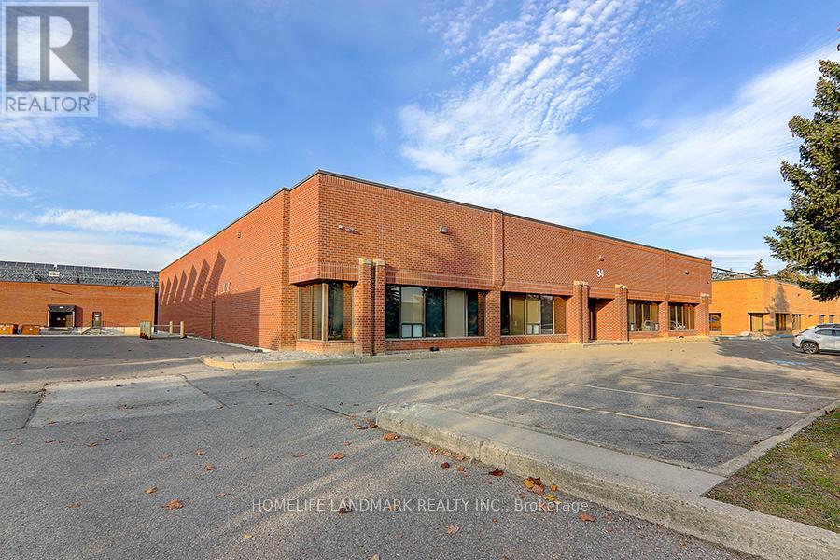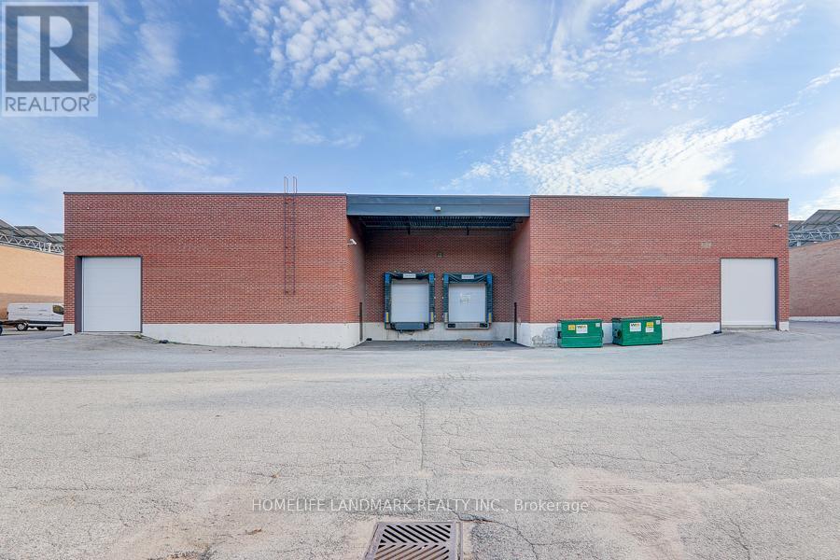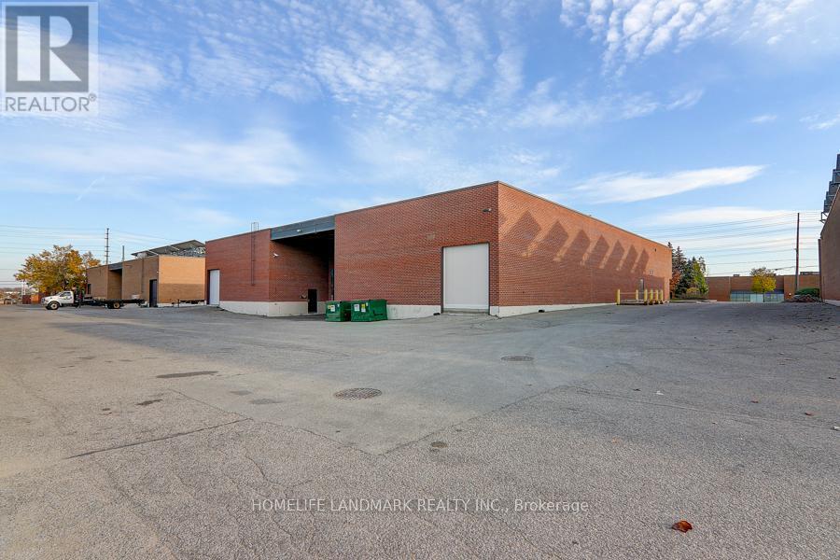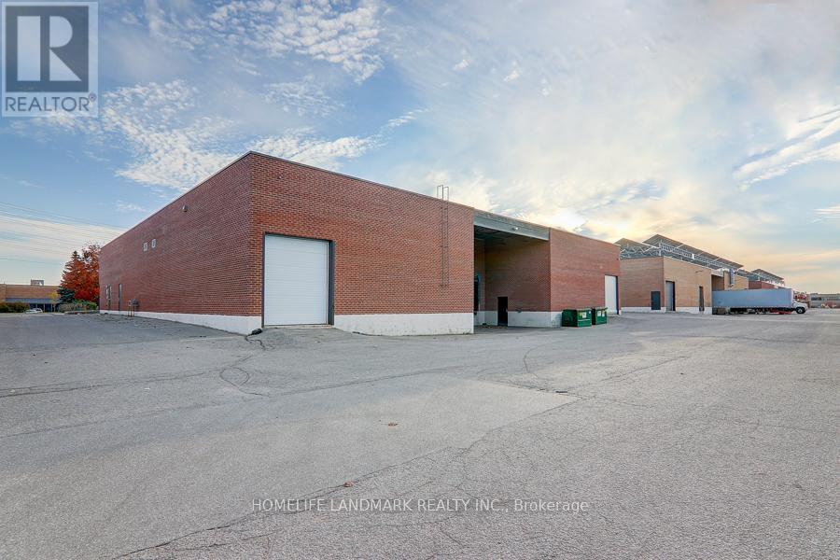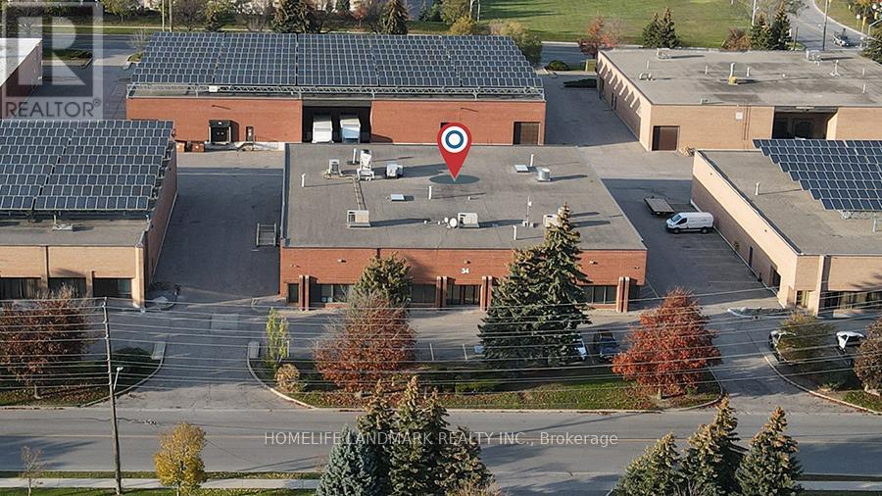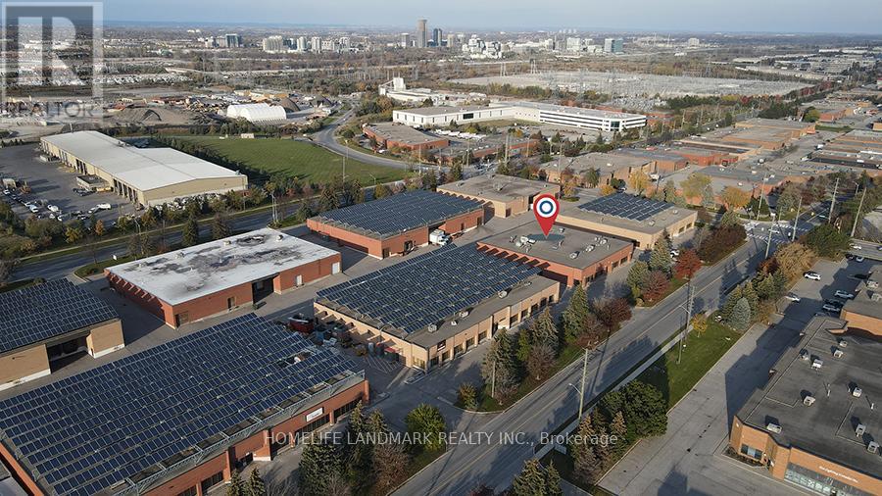34 Riviera Drive Markham, Ontario L3R 5M1
$18 Monthly
Rarely available free-standing industrial building for lease offering exceptional functionality and flexibility. This 15,400 sq. ft. facility features 18' clear height, M3 zoning for a wide range of permitted uses, and ample on-site parking. The property includes two loading docks with sealers and hydraulic levelers, two drive-in doors (one currently closed), and a robust 600V/800A electrical supply. Interior highlights include epoxy flooring, fiberglass panel walls, an air-lock system, and GMP-standard operation rooms supported by a high-end HVAC and air compressor system. The space also offers an expandable A/C setup, three executive offices, a boardroom, kitchenette, and three washrooms. Ideally situated with excellent access to Highways 404, 407, and 7, this property is an ideal fit for clean manufacturing, warehouse, or advanced industrial operations. (id:50886)
Property Details
| MLS® Number | N12525002 |
| Property Type | Industrial |
| Community Name | Milliken Mills West |
| Amenities Near By | Highway, Public Transit |
| Parking Space Total | 20 |
Building
| Bathroom Total | 3 |
| Cooling Type | Fully Air Conditioned |
| Heating Fuel | Natural Gas |
| Heating Type | Forced Air |
| Size Exterior | 15400 Sqft |
| Size Interior | 15,400 Ft2 |
| Utility Water | Municipal Water |
Land
| Acreage | No |
| Land Amenities | Highway, Public Transit |
| Size Depth | 229 Ft ,7 In |
| Size Frontage | 157 Ft ,5 In |
| Size Irregular | Bldg=157.48 X 229.66 Ft |
| Size Total Text | Bldg=157.48 X 229.66 Ft |
| Zoning Description | M3 |
Contact Us
Contact us for more information
Danny Zhang
Broker
7240 Woodbine Ave Unit 103
Markham, Ontario L3R 1A4
(905) 305-1600
(905) 305-1609
www.homelifelandmark.com/

