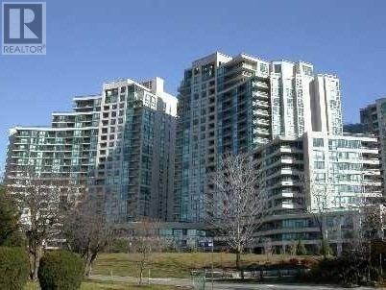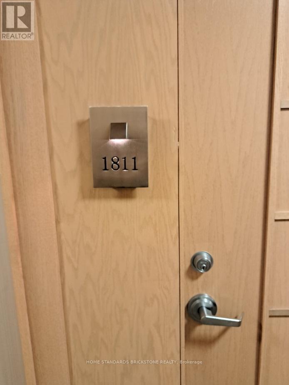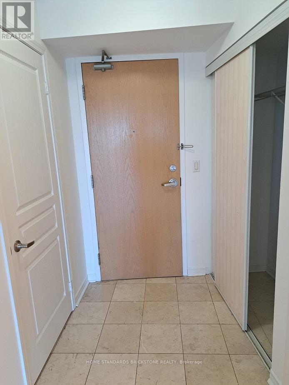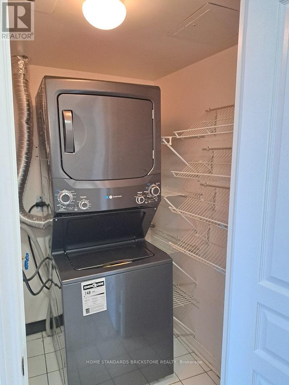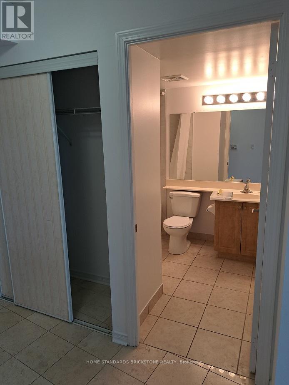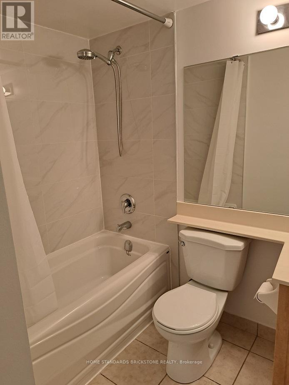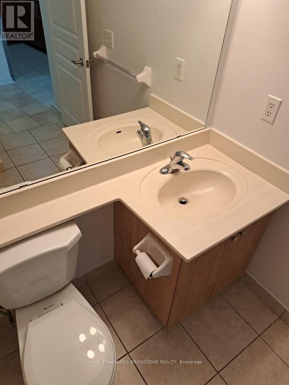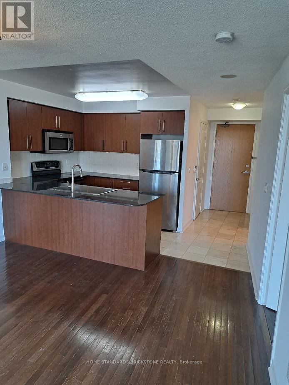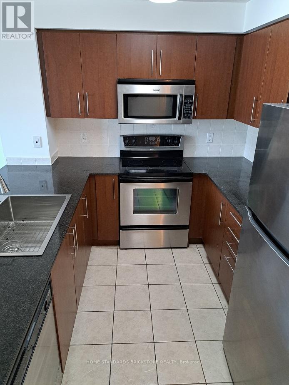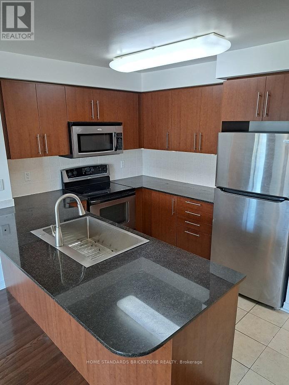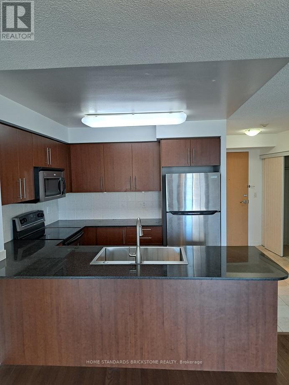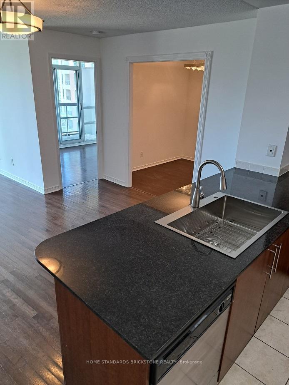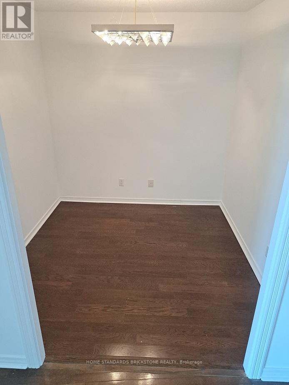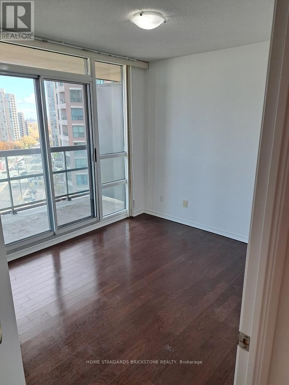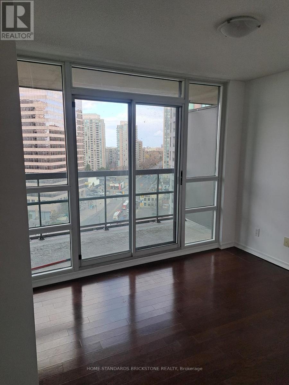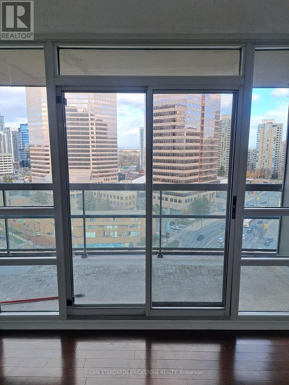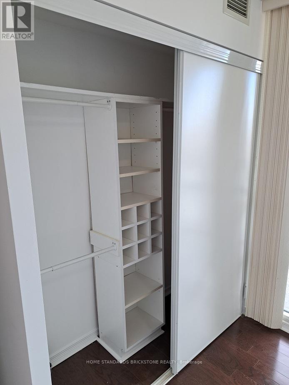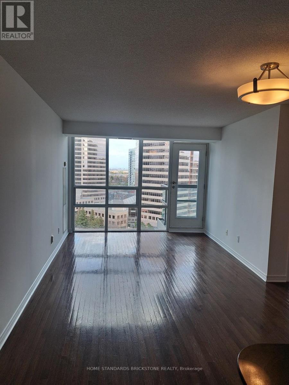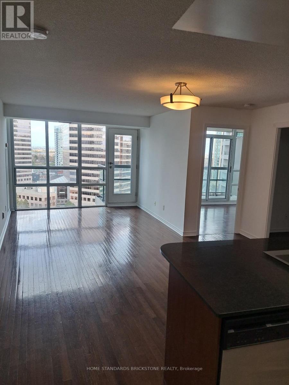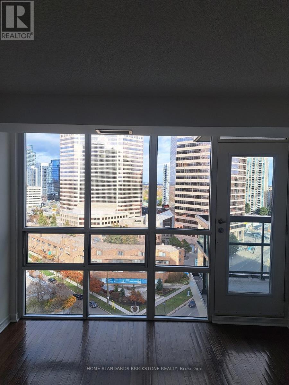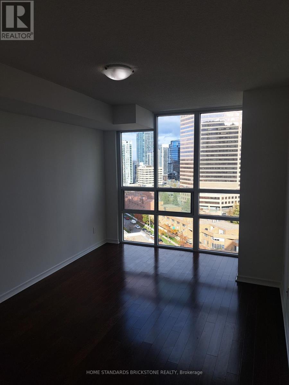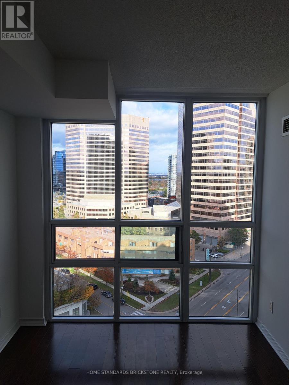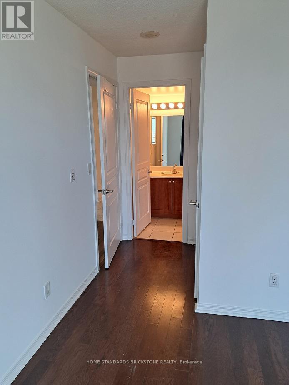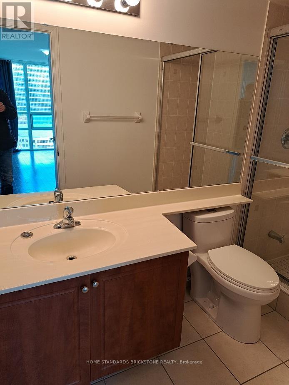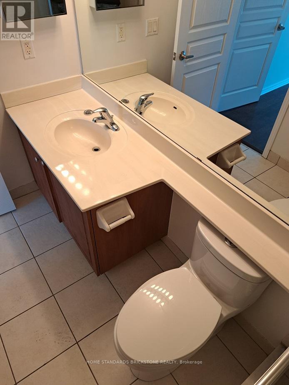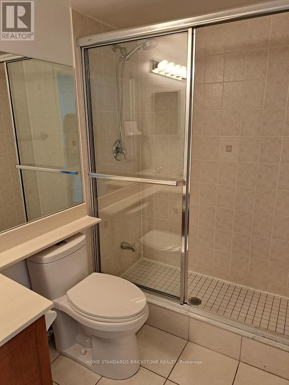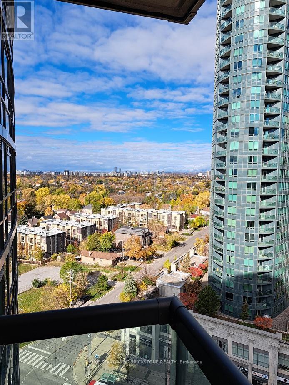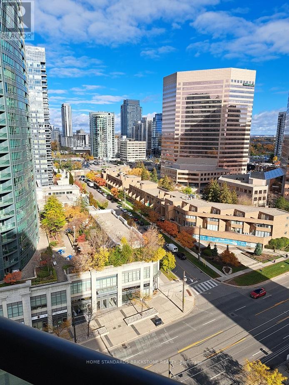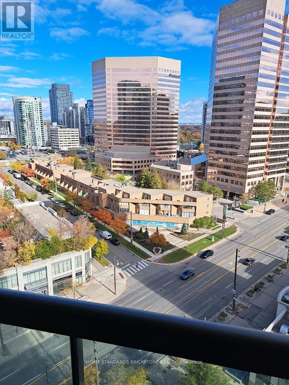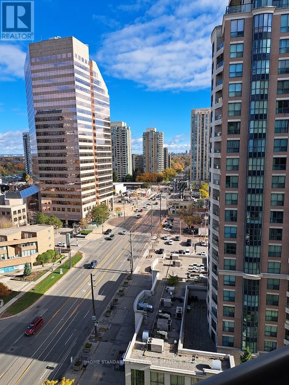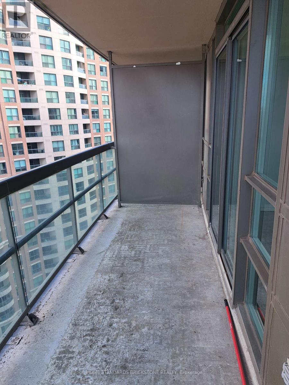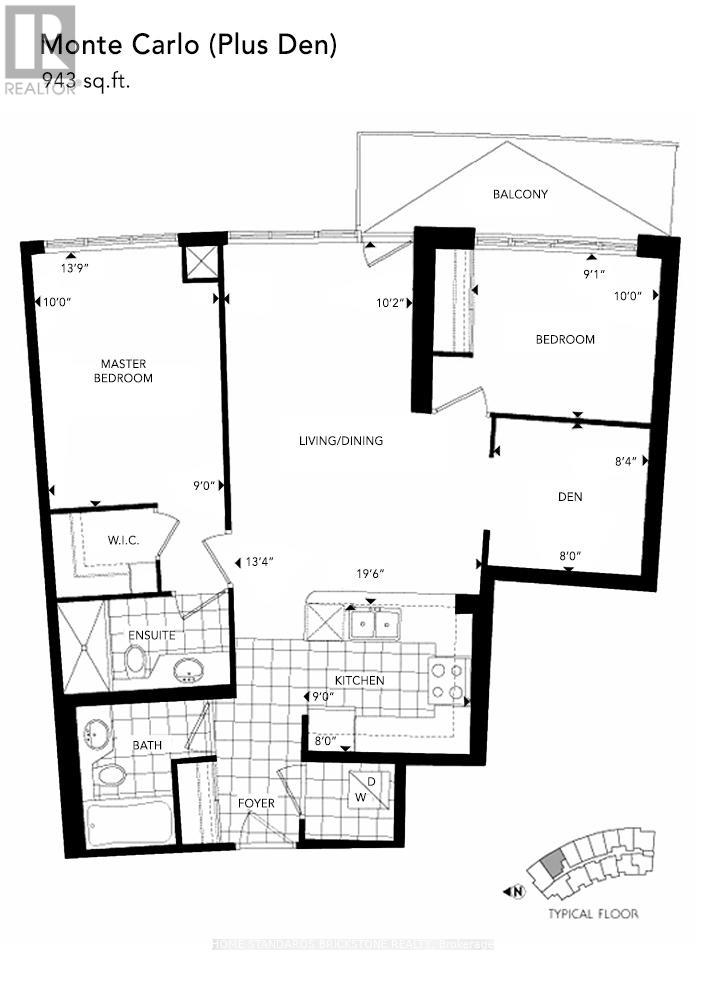1811 - 509 Beecroft Road Toronto, Ontario M2N 0A3
3 Bedroom
2 Bathroom
900 - 999 ft2
Central Air Conditioning
Forced Air
$698,000Maintenance, Heat, Water, Common Area Maintenance, Insurance, Parking, Electricity
$1,047.44 Monthly
Maintenance, Heat, Water, Common Area Maintenance, Insurance, Parking, Electricity
$1,047.44 MonthlyReady to Move In ! Well Maintained and Fresh Paint and Cleaned Professionally. Bright & Spacious Split 2 Bdrm + Separated Den Unit at Yonge / Finch. Convenient Location to Finch Station, Restaurants, Banks, Retail Shops and More ! Walk-In Closet in Primary Bdrm. Hardwood Floor Throughout. Walk Out to Balcony w/Open View. One Parking and One Storage Locker Included. (id:50886)
Property Details
| MLS® Number | C12525036 |
| Property Type | Single Family |
| Community Name | Willowdale West |
| Community Features | Pets Allowed With Restrictions |
| Features | Balcony, Carpet Free, In Suite Laundry |
| Parking Space Total | 1 |
Building
| Bathroom Total | 2 |
| Bedrooms Above Ground | 2 |
| Bedrooms Below Ground | 1 |
| Bedrooms Total | 3 |
| Age | 16 To 30 Years |
| Amenities | Storage - Locker |
| Appliances | Dryer, Washer |
| Basement Type | None |
| Cooling Type | Central Air Conditioning |
| Exterior Finish | Concrete |
| Flooring Type | Hardwood, Ceramic |
| Foundation Type | Concrete |
| Heating Fuel | Natural Gas |
| Heating Type | Forced Air |
| Size Interior | 900 - 999 Ft2 |
| Type | Apartment |
Parking
| Underground | |
| Garage |
Land
| Acreage | No |
Rooms
| Level | Type | Length | Width | Dimensions |
|---|---|---|---|---|
| Flat | Living Room | 5.9741 m | 4.9987 m | 5.9741 m x 4.9987 m |
| Flat | Dining Room | 5.9741 m | 4.9987 m | 5.9741 m x 4.9987 m |
| Flat | Kitchen | 2.4384 m | 2.7432 m | 2.4384 m x 2.7432 m |
| Flat | Primary Bedroom | 4.2367 m | 2.7432 m | 4.2367 m x 2.7432 m |
| Flat | Bedroom 2 | 2.7737 m | 3.048 m | 2.7737 m x 3.048 m |
| Flat | Den | 2.4384 m | 2.5603 m | 2.4384 m x 2.5603 m |
Contact Us
Contact us for more information
Steven Seheum Oh
Broker
Home Standards Brickstone Realty
180 Steeles Ave W #30 & 31
Thornhill, Ontario L4J 2L1
180 Steeles Ave W #30 & 31
Thornhill, Ontario L4J 2L1
(905) 771-0885
(905) 771-0873

