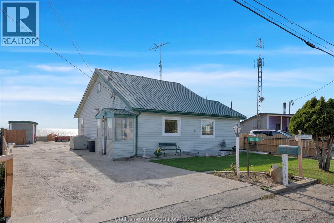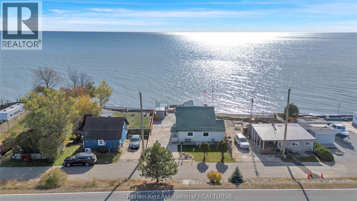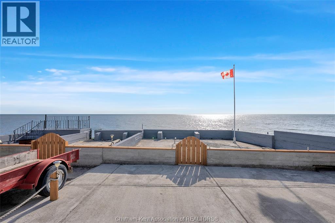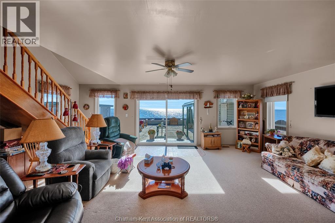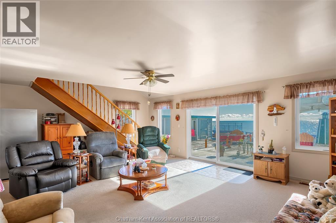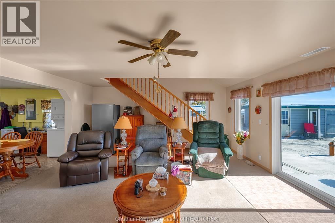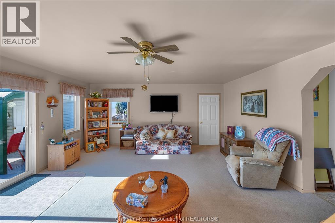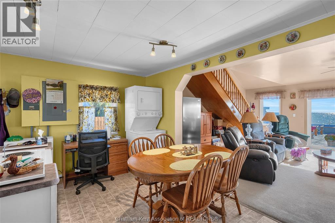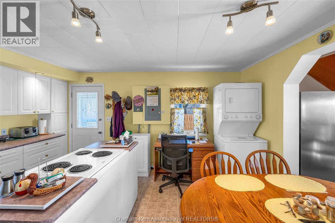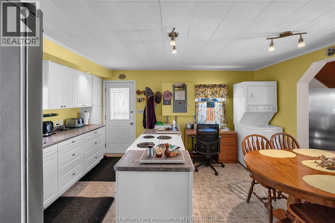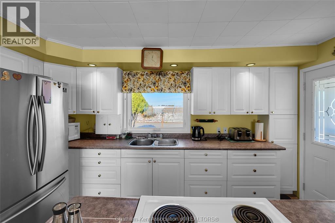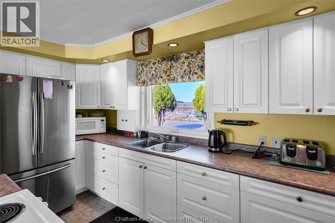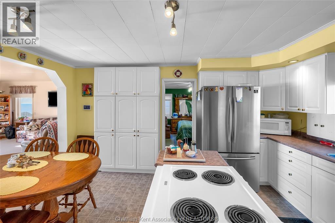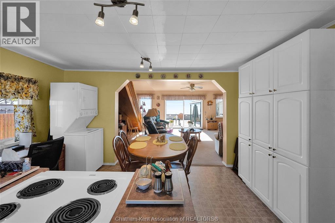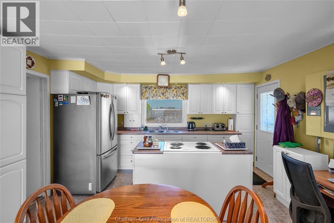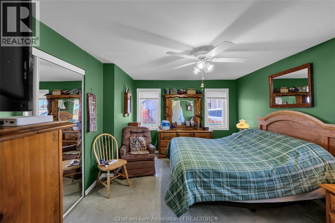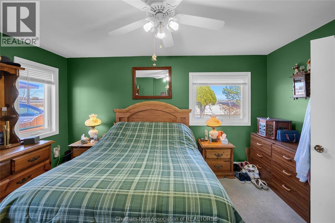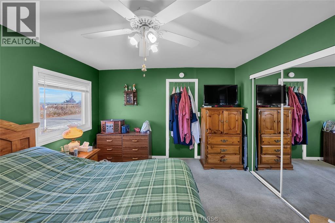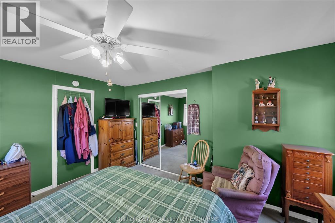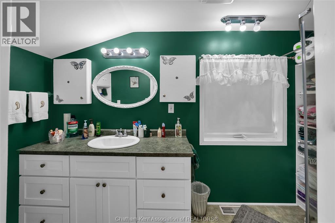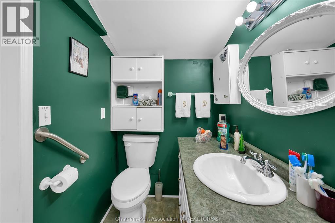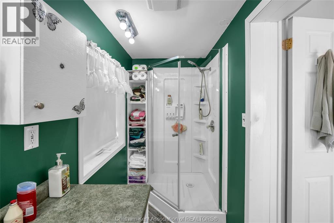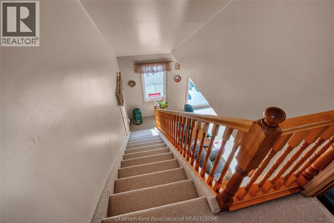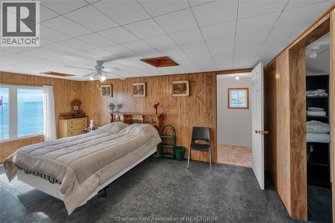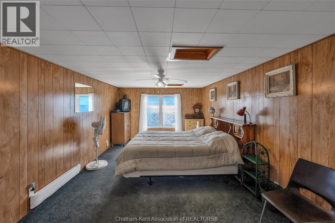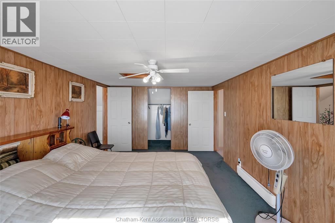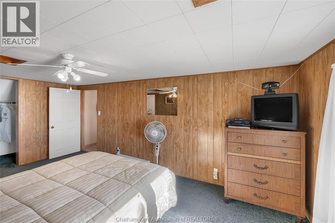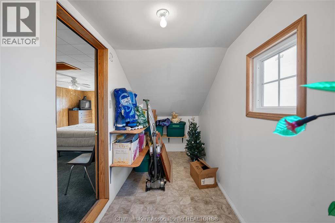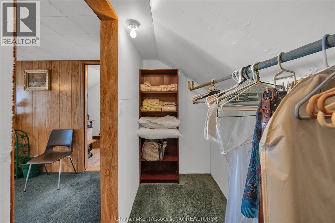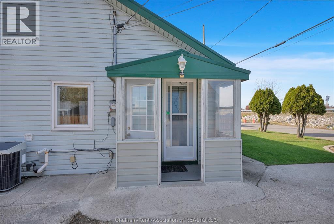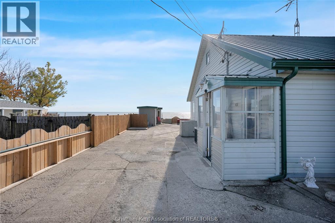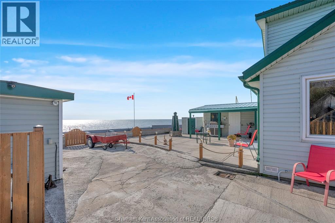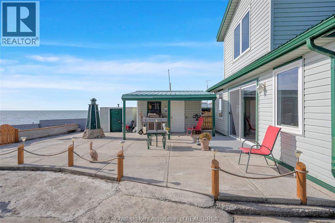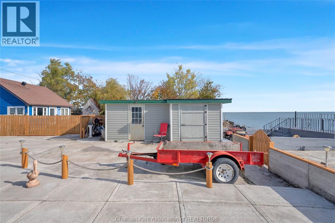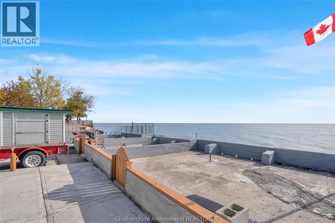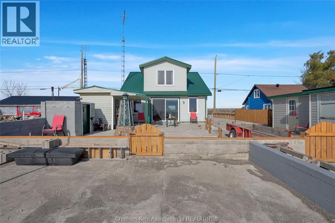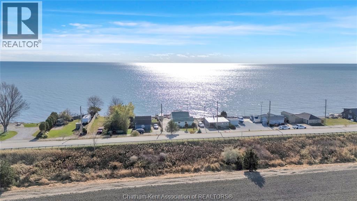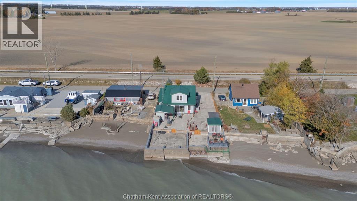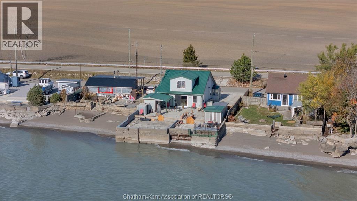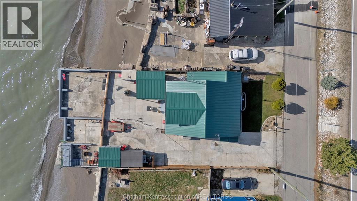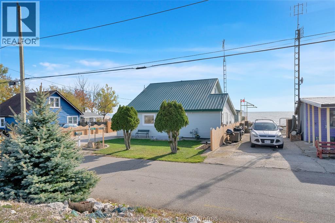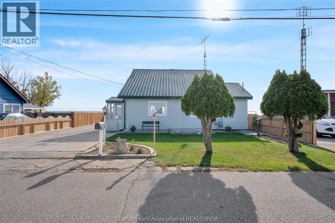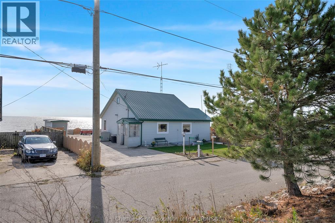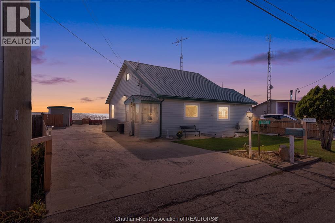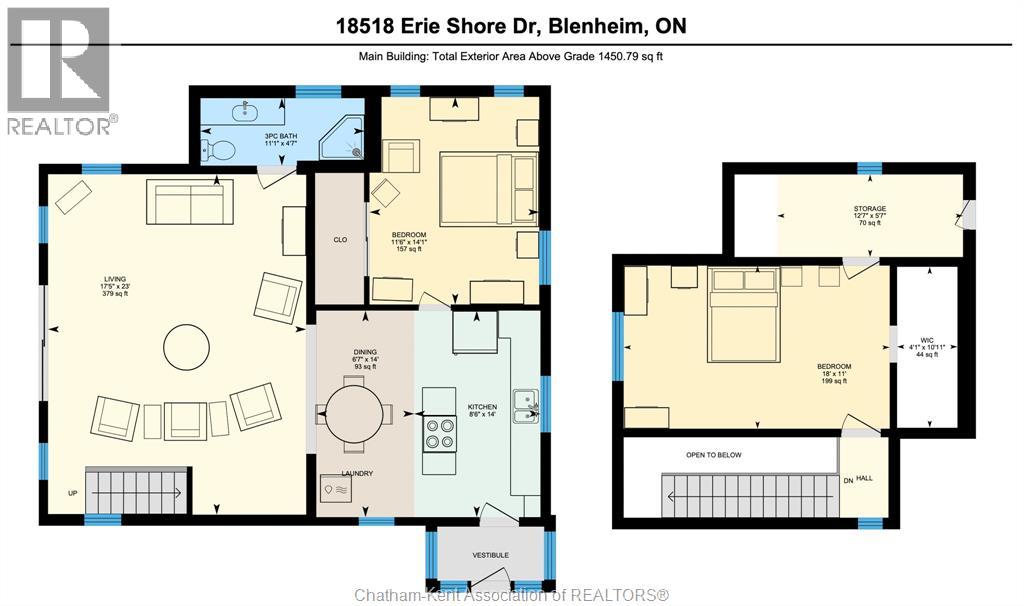18518 Erie Shore Drive Blenheim, Ontario N0P 1A0
$399,900
Lakefront living at a fraction of the price you'd pay almost anywhere in Ontario. Move right in, make it your cottage or a weekly rental! This gem features a large living room, properly located at the back of the home to take advantage of the gorgeous view of Lake Erie through an oversized patio door. The main floor continues with a very functional kitchen with an island, dining room, main floor bedroom and an updated 3pc bathroom. The upper floor is one large bedroom with a walk in closet and a storage room which offers the potential for an ensuite bathroom. The entire back yard is covered with concrete, making it maintenance free and offers 3 storage buildings. One of the storage buildings has a covered porch which is a great spot to barbecue and to get out of the sun when it's just a little too hot. The home has forced air gas heating with central air, municipal water, a steel roof, updated vinyl siding and all vinyl windows. The bang for your buck here is undeniable. Book your showing now! (id:50886)
Property Details
| MLS® Number | 25028116 |
| Property Type | Single Family |
| Features | Concrete Driveway |
| Water Front Type | Waterfront On Lake |
Building
| Bathroom Total | 1 |
| Bedrooms Above Ground | 2 |
| Bedrooms Total | 2 |
| Appliances | Dryer, Refrigerator, Stove, Washer |
| Constructed Date | 1946 |
| Cooling Type | Central Air Conditioning |
| Exterior Finish | Aluminum/vinyl |
| Flooring Type | Carpeted, Cushion/lino/vinyl |
| Foundation Type | Block |
| Heating Fuel | Natural Gas |
| Heating Type | Forced Air, Furnace |
| Stories Total | 2 |
| Type | House |
Land
| Acreage | No |
| Sewer | Septic System |
| Size Irregular | 49.79 X / 0.123 Ac |
| Size Total Text | 49.79 X / 0.123 Ac|under 1/4 Acre |
| Zoning Description | D |
Rooms
| Level | Type | Length | Width | Dimensions |
|---|---|---|---|---|
| Second Level | Storage | 12 ft ,7 in | 5 ft ,7 in | 12 ft ,7 in x 5 ft ,7 in |
| Second Level | Storage | 10 ft ,11 in | 4 ft ,1 in | 10 ft ,11 in x 4 ft ,1 in |
| Second Level | Primary Bedroom | 18 ft | 11 ft | 18 ft x 11 ft |
| Main Level | 3pc Bathroom | 11 ft ,1 in | 4 ft ,7 in | 11 ft ,1 in x 4 ft ,7 in |
| Main Level | Bedroom | 14 ft ,1 in | 11 ft ,6 in | 14 ft ,1 in x 11 ft ,6 in |
| Main Level | Dining Room | 14 ft | 6 ft ,7 in | 14 ft x 6 ft ,7 in |
| Main Level | Kitchen | 14 ft | 8 ft ,6 in | 14 ft x 8 ft ,6 in |
| Main Level | Living Room | 23 ft | 17 ft ,5 in | 23 ft x 17 ft ,5 in |
https://www.realtor.ca/real-estate/29083809/18518-erie-shore-drive-blenheim
Contact Us
Contact us for more information
Ashley Wilton
Sales Representative
www.ckrealtor.ca/
59 Talbot St W, P.o. Box 2363
Blenheim, Ontario N0P 1A0
(519) 676-5444
(519) 676-1740
Elliot Wilton
Sales Person
ckrealtor.ca/
59 Talbot St W, P.o. Box 2363
Blenheim, Ontario N0P 1A0
(519) 676-5444
(519) 676-1740

