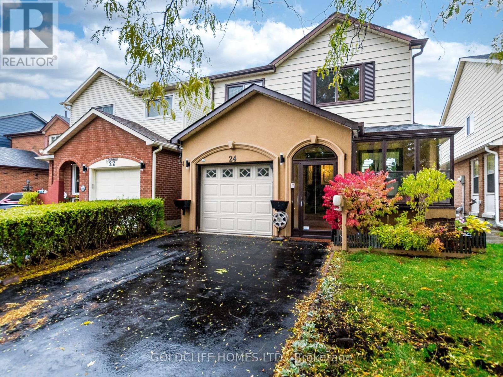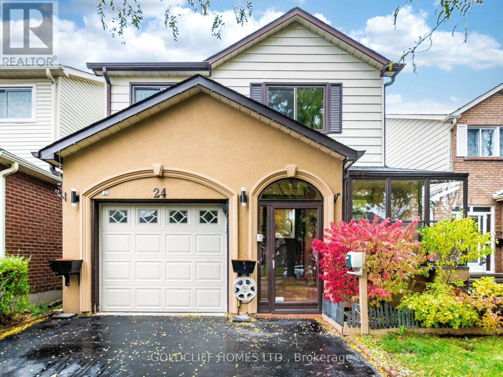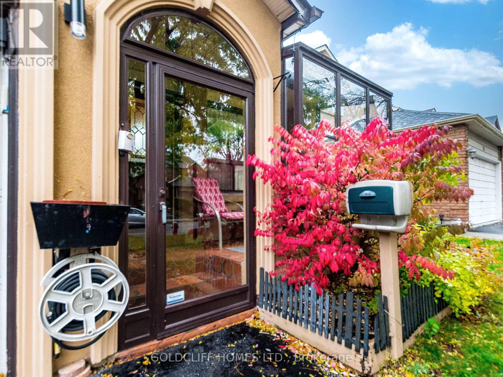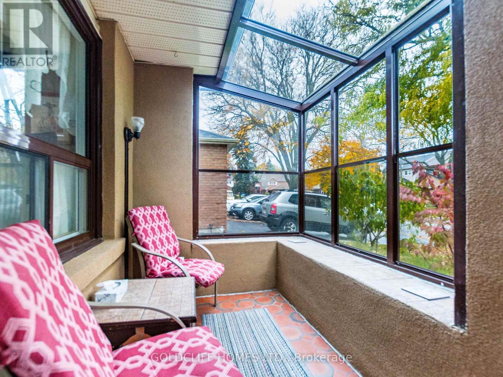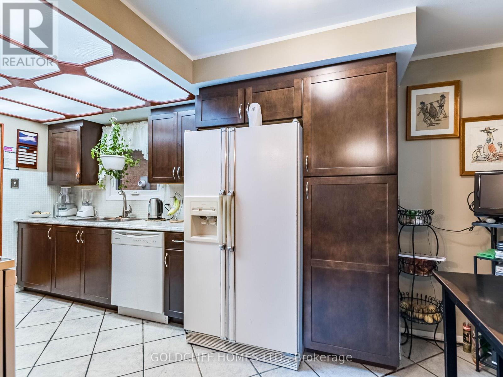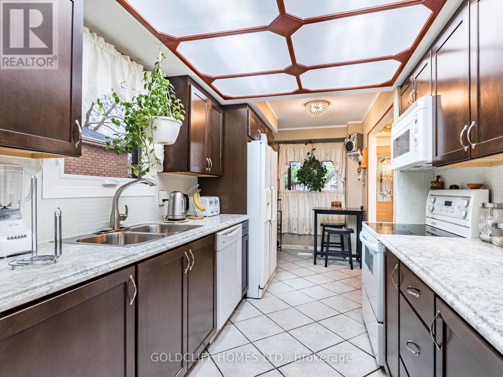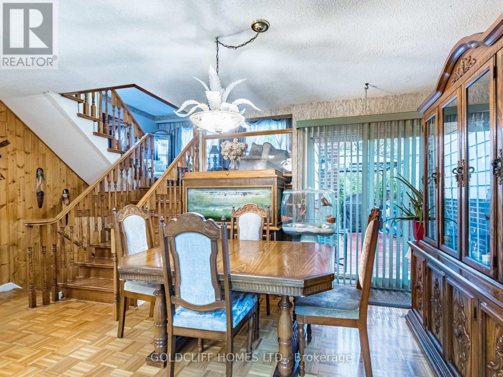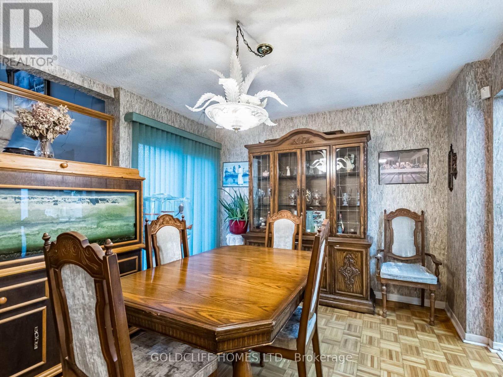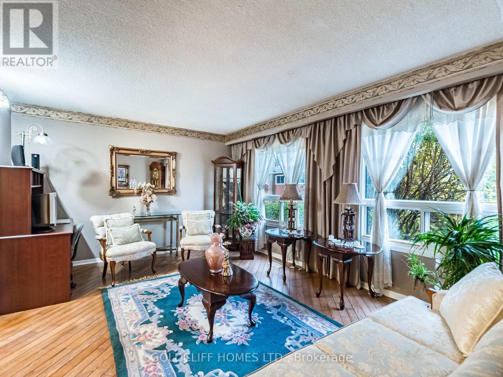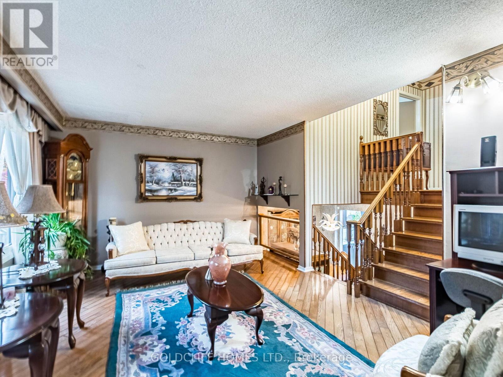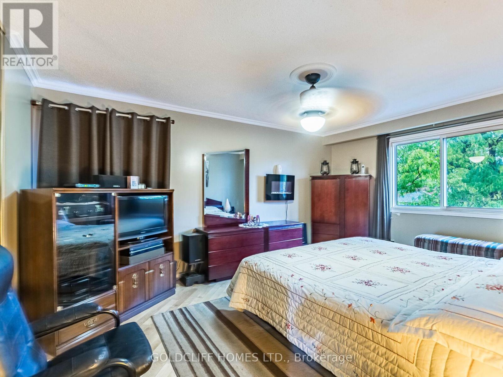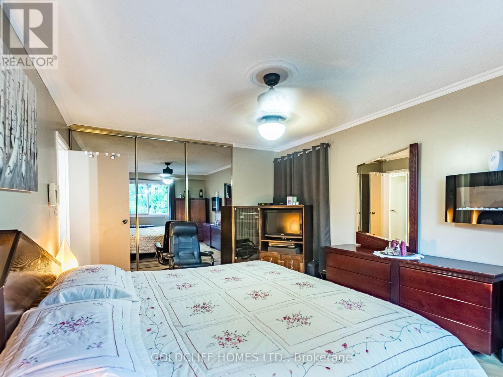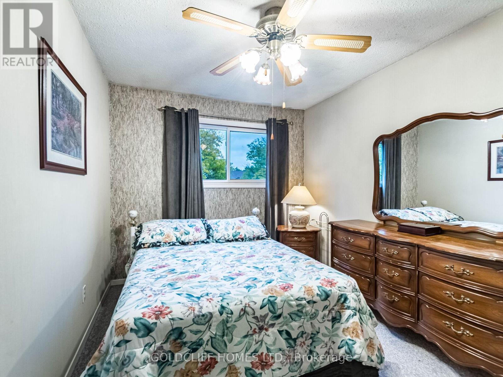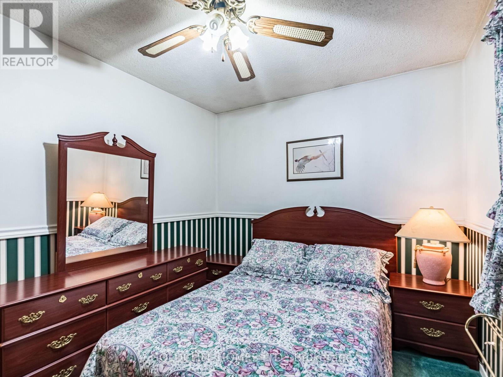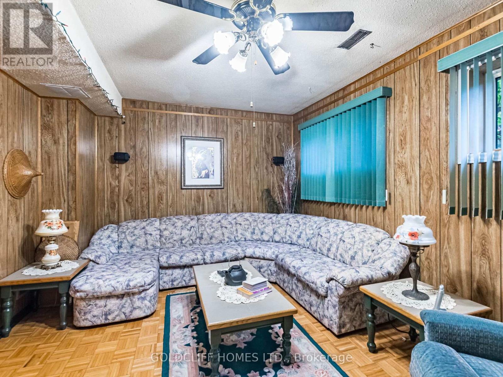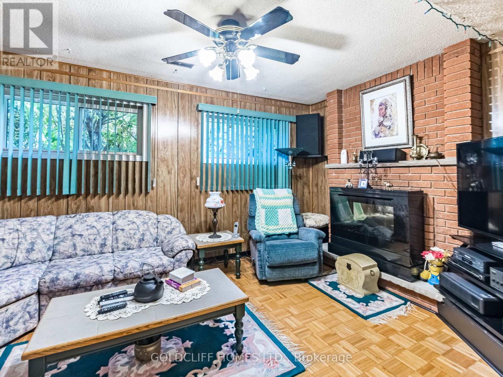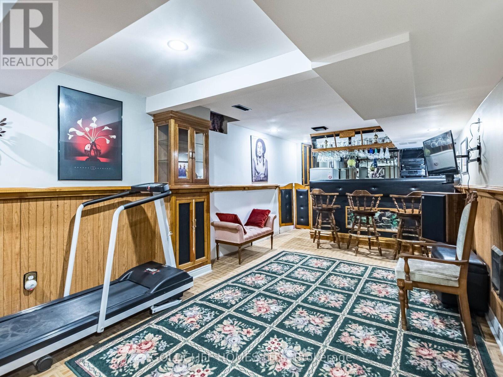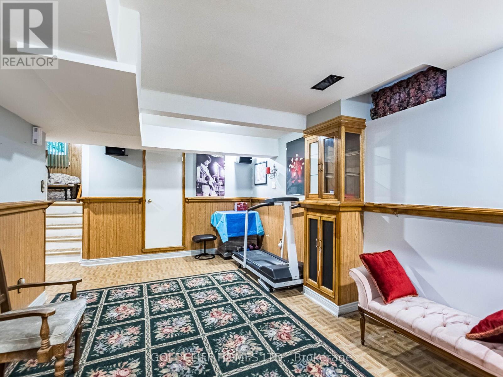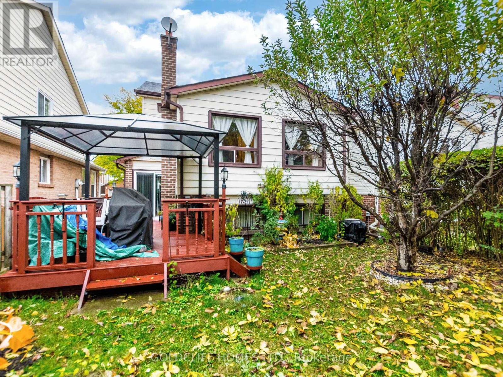24 Rowe Court Brampton, Ontario L6X 2S2
$699,000
Welcome to 24 Rowe Court - a great opportunity for first-time buyers and investors seeking exceptional value, comfort and space in a quiet court location. A double car-wide driveway and entrance to home from garage is practicality at its finest for growing families. A separate covered front porch, plenty of yard space and a deck are perfect for children, pets and summer bbq's. This home offers a spacious eat-in kitchen with separate family, living and dining rooms. Upper level boasts a large primary bedroom, two more generously sized bedrooms and a bright 4-piece bath. Finished lower level is ready to be an entertainer's cave with a versatile recreation room, a wet bar and a 3-piece bathroom. High value updates include roof shingles replaced and most windows replaced ~4yrs ago as per seller. Ideally located close to schools, parks, shopping, transit, Go station and all essential amenities making daily life a breeze. Home is linked from foundation. ** This is a linked property.** (id:50886)
Property Details
| MLS® Number | W12525272 |
| Property Type | Single Family |
| Community Name | Brampton West |
| Amenities Near By | Park, Public Transit, Schools |
| Equipment Type | Water Heater - Gas, Water Heater, Furnace |
| Features | Cul-de-sac |
| Parking Space Total | 5 |
| Rental Equipment Type | Water Heater - Gas, Water Heater, Furnace |
| Structure | Deck, Porch |
Building
| Bathroom Total | 3 |
| Bedrooms Above Ground | 3 |
| Bedrooms Total | 3 |
| Amenities | Fireplace(s) |
| Appliances | Dishwasher, Garage Door Opener, Microwave, Hood Fan, Stove, Window Coverings, Refrigerator |
| Basement Development | Finished |
| Basement Type | N/a (finished) |
| Construction Style Attachment | Detached |
| Construction Style Split Level | Backsplit |
| Cooling Type | Central Air Conditioning |
| Exterior Finish | Aluminum Siding, Brick |
| Fireplace Present | Yes |
| Fireplace Total | 1 |
| Flooring Type | Ceramic, Parquet |
| Foundation Type | Concrete |
| Half Bath Total | 1 |
| Heating Fuel | Natural Gas |
| Heating Type | Forced Air |
| Size Interior | 1,100 - 1,500 Ft2 |
| Type | House |
| Utility Water | Municipal Water |
Parking
| Attached Garage | |
| Garage |
Land
| Acreage | No |
| Land Amenities | Park, Public Transit, Schools |
| Sewer | Sanitary Sewer |
| Size Depth | 100 Ft ,8 In |
| Size Frontage | 29 Ft ,10 In |
| Size Irregular | 29.9 X 100.7 Ft |
| Size Total Text | 29.9 X 100.7 Ft |
Rooms
| Level | Type | Length | Width | Dimensions |
|---|---|---|---|---|
| Basement | Recreational, Games Room | 5.51 m | 3.27 m | 5.51 m x 3.27 m |
| Main Level | Kitchen | 4.65 m | 2.42 m | 4.65 m x 2.42 m |
| Main Level | Dining Room | 3.43 m | 3.2 m | 3.43 m x 3.2 m |
| Sub-basement | Family Room | 4.53 m | 3.14 m | 4.53 m x 3.14 m |
| Upper Level | Primary Bedroom | 4.8 m | 3.57 m | 4.8 m x 3.57 m |
| Upper Level | Bedroom 2 | 3.27 m | 2.69 m | 3.27 m x 2.69 m |
| Upper Level | Bedroom 3 | 3.69 m | 2.75 m | 3.69 m x 2.75 m |
| In Between | Living Room | 5.23 m | 3.74 m | 5.23 m x 3.74 m |
Utilities
| Cable | Available |
| Electricity | Installed |
| Sewer | Installed |
https://www.realtor.ca/real-estate/29084021/24-rowe-court-brampton-brampton-west-brampton-west
Contact Us
Contact us for more information
Rishhabbh Sachdeva
Broker
www.goldcliffhomes.com/
www.facebook.com/goldcliffhomes
47 Springhurst Ave
Brampton, Ontario L7A 1P6
(905) 497-4971
(905) 407-4971
www.goldcliffhomes.com/
Sannjjay Sachdeva
Broker of Record
www.goldcliffhomes.com/
www.facebook.com/goldcliffhomes/
47 Springhurst Ave, Unit A
Brampton, Ontario L7A 1P6
(905) 497-4971
(905) 407-4971
www.goldcliffhomes.com/

