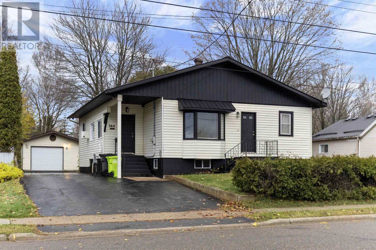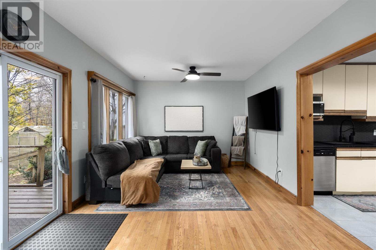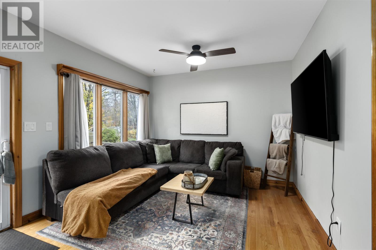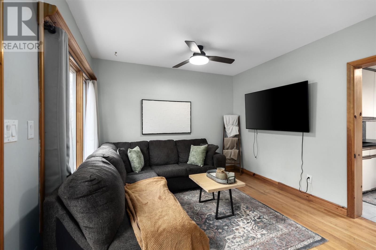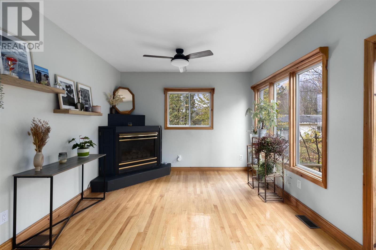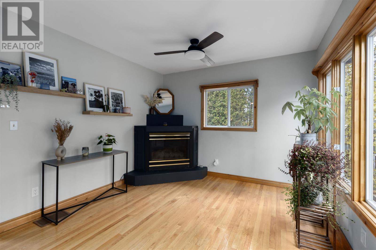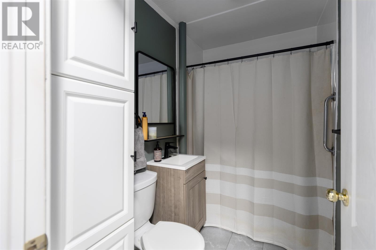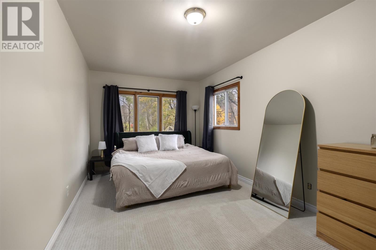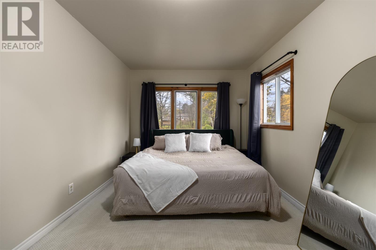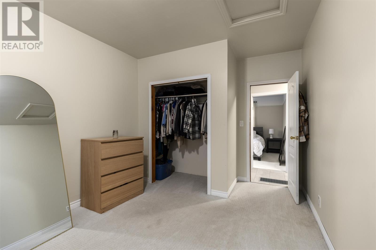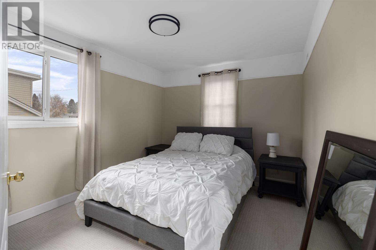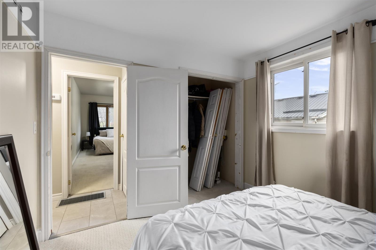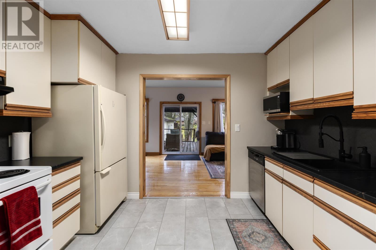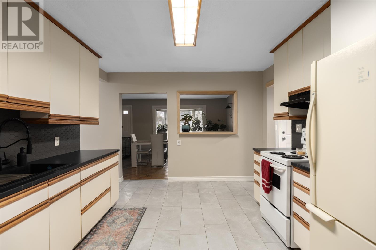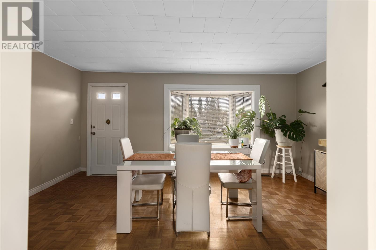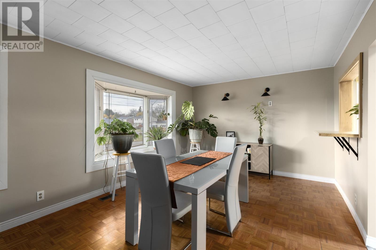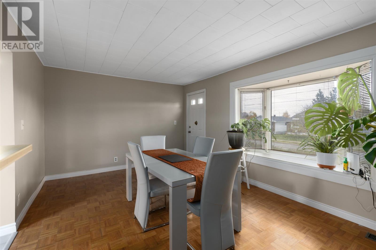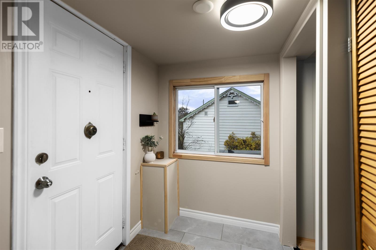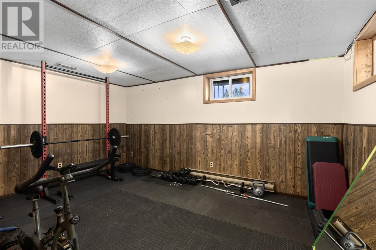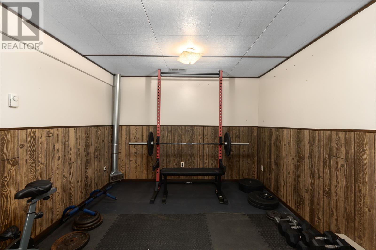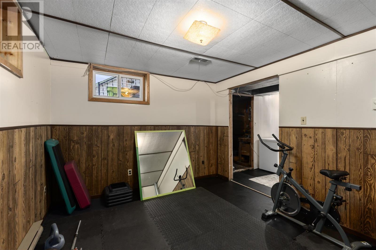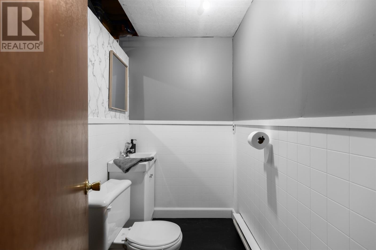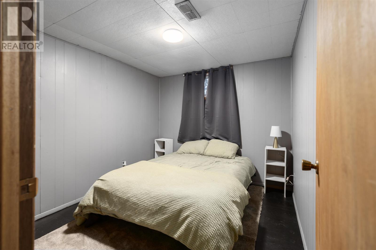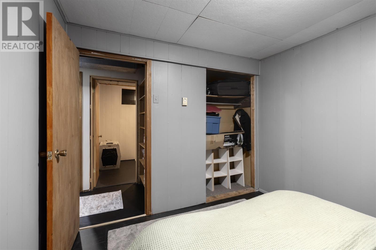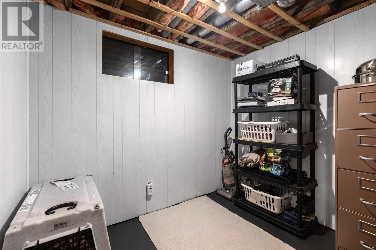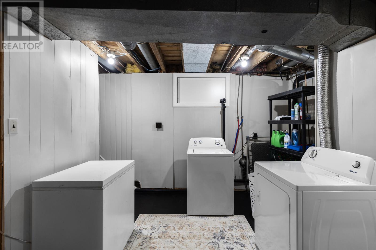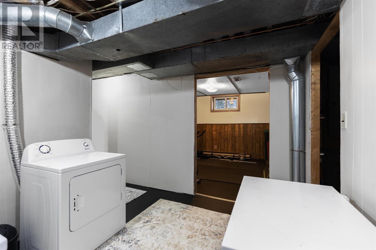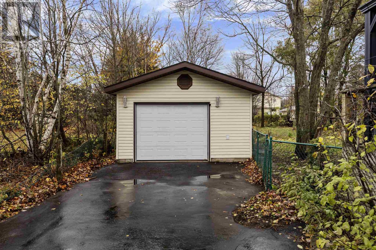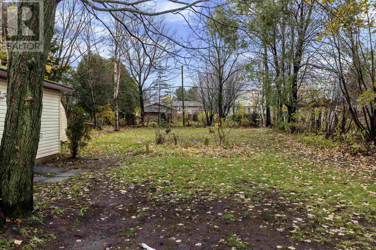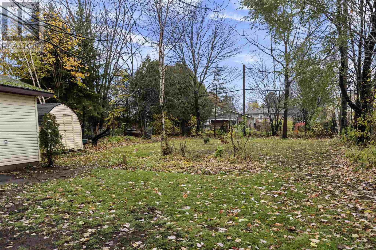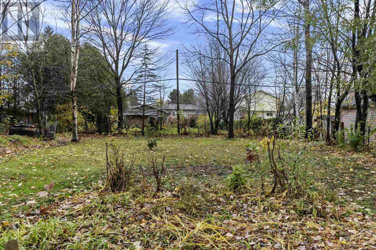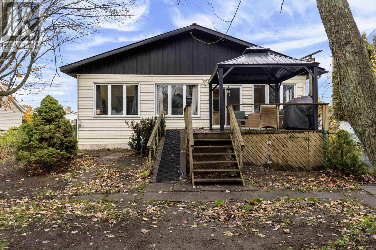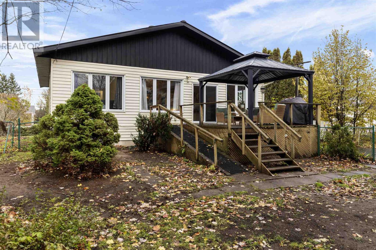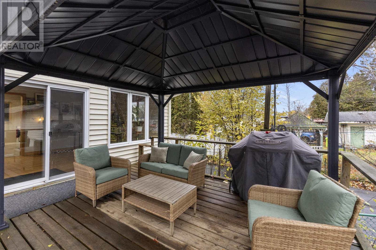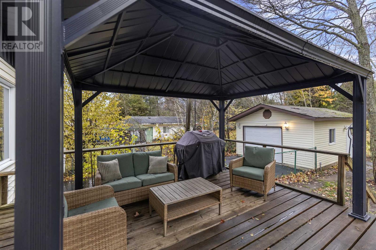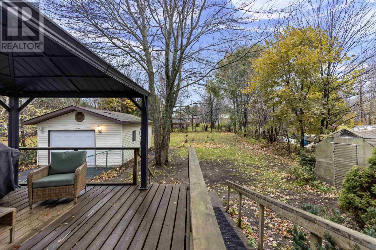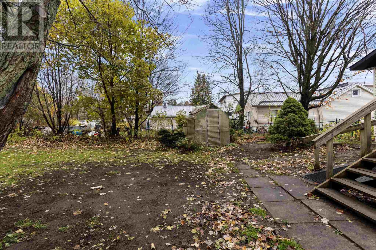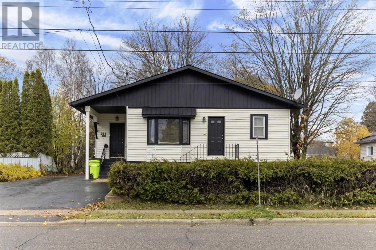364 Chambers Ave Sault Ste. Marie, Ontario P6A 4W5
$339,900
Welcome to this charming 2+1 bedroom bungalow located in a desirable east-end neighbourhood - close to schools, shopping, and all amenities! This home offers a functional layout with many thoughtful updates throughout, including some new flooring, a gas forced-air furnace (2017), and central air (2020) for year-round comfort. Enjoy extra living space with the bonus main floor family room, complete with a cozy gas fireplace, perfect for relaxing or entertaining. Step outside to a fully fenced backyard that provides great privacy, a back deck for summer gatherings, and a wired garage built in 2010. This well-maintained home is move-in ready and offers a wonderful mix of comfort, convenience, and charm. (id:50886)
Property Details
| MLS® Number | SM253212 |
| Property Type | Single Family |
| Community Name | Sault Ste. Marie |
| Features | Paved Driveway |
| Storage Type | Storage Shed |
| Structure | Deck, Patio(s), Shed |
Building
| Bathroom Total | 2 |
| Bedrooms Above Ground | 2 |
| Bedrooms Below Ground | 1 |
| Bedrooms Total | 3 |
| Appliances | Dishwasher, Stove, Dryer, Window Coverings, Refrigerator, Washer |
| Architectural Style | Bungalow |
| Basement Type | Full |
| Constructed Date | 1953 |
| Construction Style Attachment | Detached |
| Cooling Type | Central Air Conditioning |
| Exterior Finish | Siding |
| Fireplace Present | Yes |
| Fireplace Total | 1 |
| Flooring Type | Hardwood |
| Foundation Type | Poured Concrete |
| Half Bath Total | 1 |
| Heating Fuel | Natural Gas |
| Heating Type | Forced Air |
| Stories Total | 1 |
| Size Interior | 1,150 Ft2 |
| Utility Water | Municipal Water |
Parking
| Garage | |
| Detached Garage |
Land
| Access Type | Road Access |
| Acreage | No |
| Sewer | Sanitary Sewer |
| Size Depth | 193 Ft |
| Size Frontage | 62.5000 |
| Size Total Text | Under 1/2 Acre |
Rooms
| Level | Type | Length | Width | Dimensions |
|---|---|---|---|---|
| Basement | Recreation Room | 15X10 | ||
| Basement | Laundry Room | 10X10 | ||
| Basement | Bedroom | 10X9 | ||
| Basement | Office | 8X9 | ||
| Basement | Bathroom | X0 | ||
| Main Level | Kitchen | 11.7X11.5 | ||
| Main Level | Living Room | 17X11.6 | ||
| Main Level | Family Room | 24X11.6 | ||
| Main Level | Primary Bedroom | 16.10X10.4 | ||
| Main Level | Bedroom | 11.6X10 | ||
| Main Level | Bathroom | X0 |
https://www.realtor.ca/real-estate/29084177/364-chambers-ave-sault-ste-marie-sault-ste-marie
Contact Us
Contact us for more information
Jamie Coccimiglio
Broker of Record
(705) 942-6502
exitrealtyssm.com/
207 Northern Ave E - Suite 1
Sault Ste. Marie, Ontario P6B 4H9
(705) 942-6500
(705) 942-6502
(705) 942-6502
www.exitrealtyssm.com/

