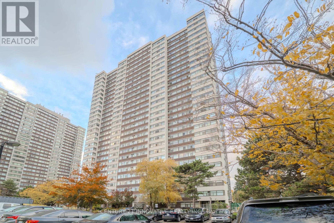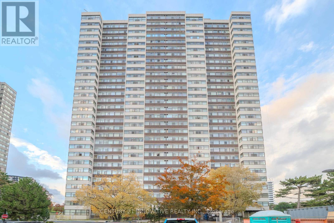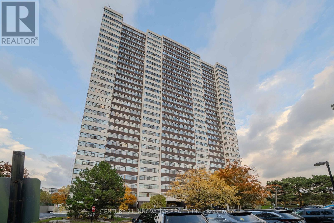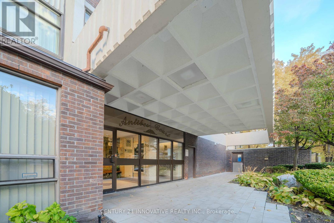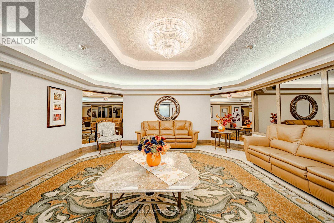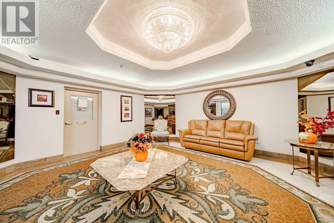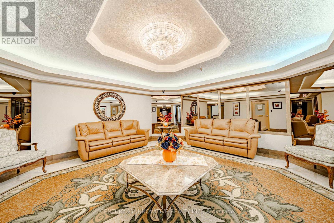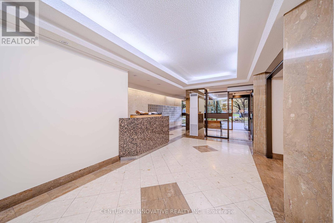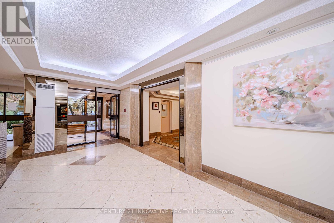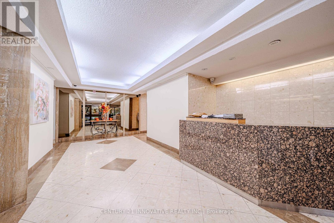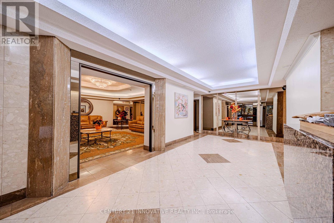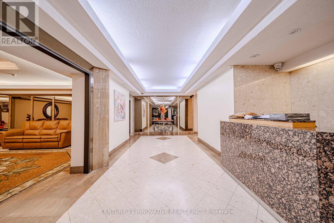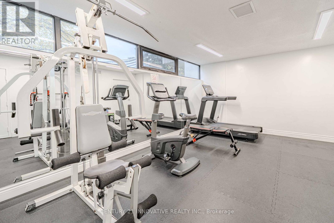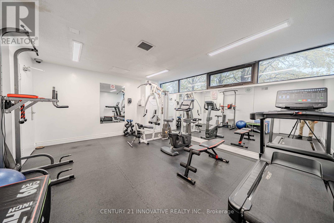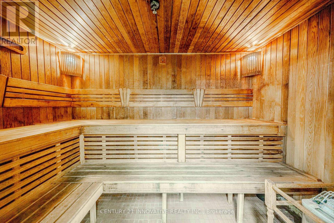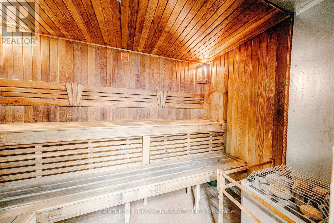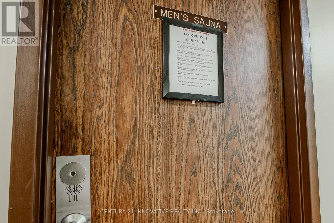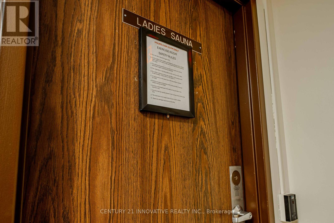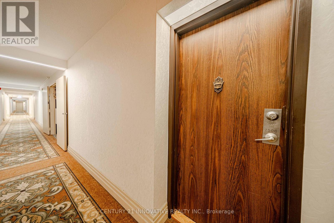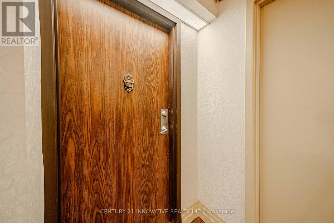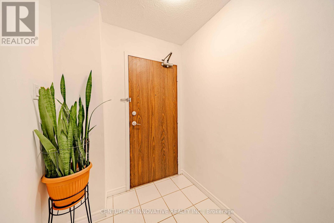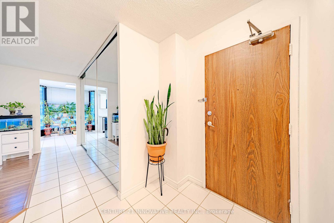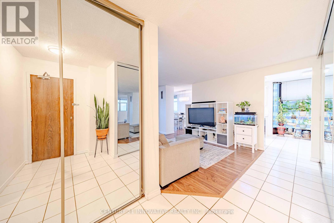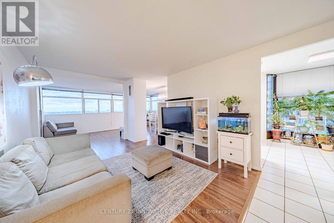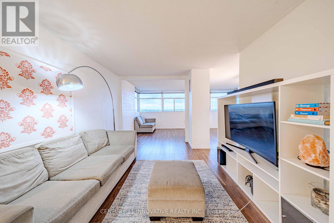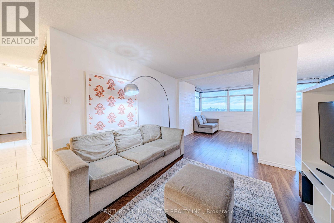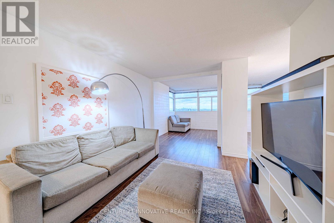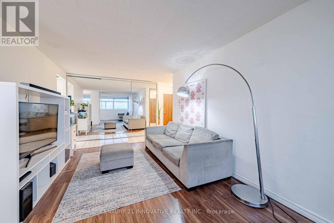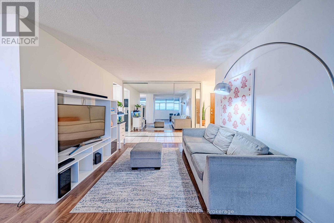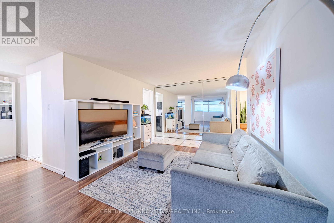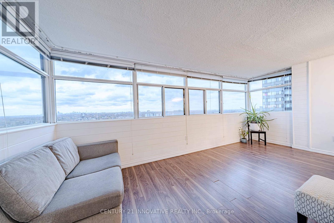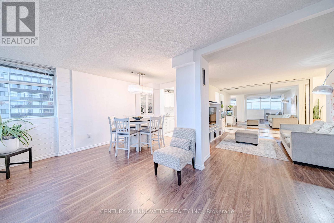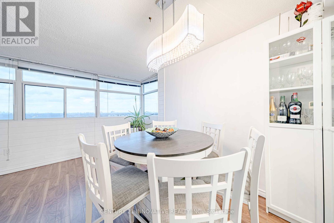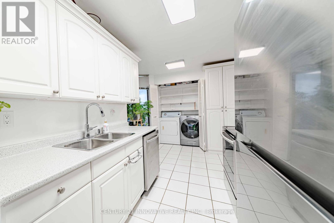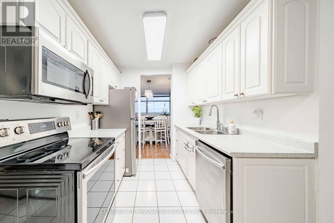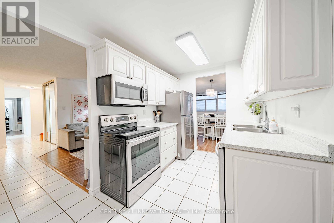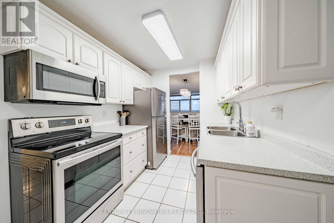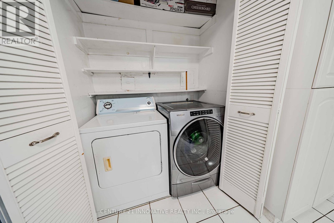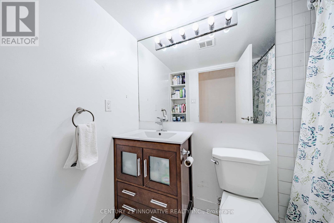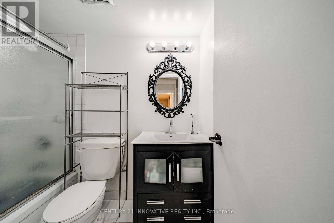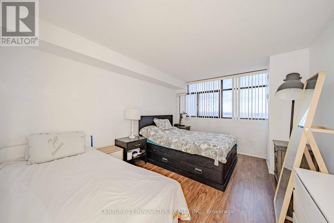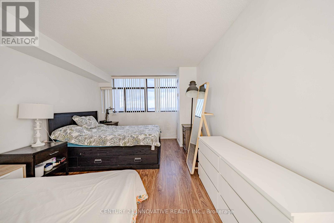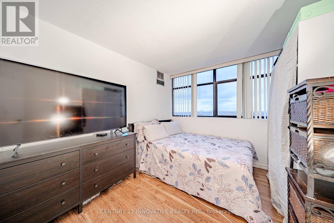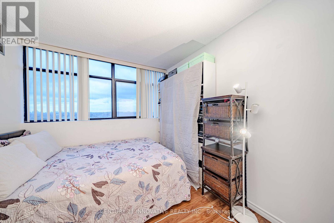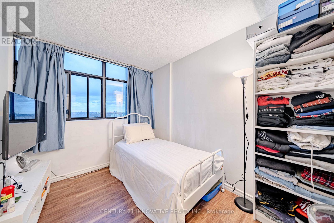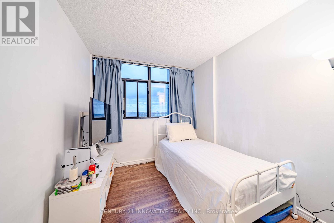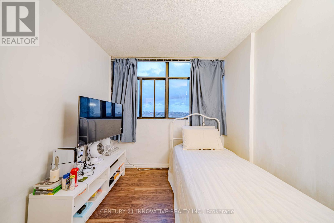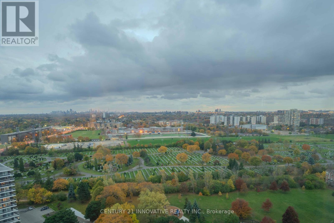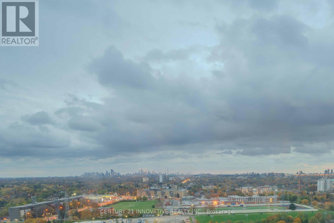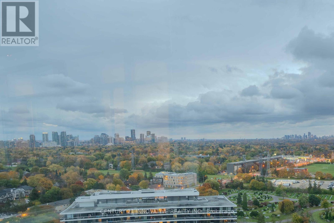2506 - 100 Antibes Drive Toronto, Ontario M2R 3N1
$630,000Maintenance, Heat, Electricity, Water, Cable TV, Common Area Maintenance, Insurance, Parking
$989.11 Monthly
Maintenance, Heat, Electricity, Water, Cable TV, Common Area Maintenance, Insurance, Parking
$989.11 MonthlyWelcome to this well maintained corner unit at 100 Antibes Dr. This boasts 3 spacious bedrooms,2 bathrooms. Open concept large living room, dining. Family size kitchen with breakfast area, pantry and window. Laminate flooring all throughout. Situated in a premium location, enjoy TTC right at your doorstep. Walking distance to community centre, school, park, shopping and place of worship. Maintenance fees include hydro, heat, water, a/c, cable. Freshly painted. Move-in ready. (id:50886)
Property Details
| MLS® Number | C12525524 |
| Property Type | Single Family |
| Community Name | Westminster-Branson |
| Amenities Near By | Park, Public Transit |
| Community Features | Pets Allowed With Restrictions, Community Centre |
| Features | Carpet Free, In Suite Laundry |
| Parking Space Total | 2 |
Building
| Bathroom Total | 2 |
| Bedrooms Above Ground | 3 |
| Bedrooms Total | 3 |
| Age | 31 To 50 Years |
| Amenities | Exercise Centre, Party Room, Sauna, Visitor Parking |
| Appliances | Dishwasher, Dryer, Stove, Washer, Refrigerator |
| Architectural Style | Multi-level |
| Basement Type | None |
| Cooling Type | Central Air Conditioning |
| Exterior Finish | Concrete |
| Flooring Type | Laminate, Tile |
| Heating Fuel | Natural Gas |
| Heating Type | Forced Air |
| Size Interior | 1,400 - 1,599 Ft2 |
| Type | Apartment |
Parking
| Garage |
Land
| Acreage | No |
| Land Amenities | Park, Public Transit |
Rooms
| Level | Type | Length | Width | Dimensions |
|---|---|---|---|---|
| Main Level | Living Room | 4.32 m | 3.24 m | 4.32 m x 3.24 m |
| Main Level | Dining Room | 3.96 m | 3.24 m | 3.96 m x 3.24 m |
| Main Level | Kitchen | 4.72 m | 2.49 m | 4.72 m x 2.49 m |
| Main Level | Primary Bedroom | 4.59 m | 3.05 m | 4.59 m x 3.05 m |
| Main Level | Bedroom 2 | 3.76 m | 2.76 m | 3.76 m x 2.76 m |
| Main Level | Bedroom 3 | 2.91 m | 2.67 m | 2.91 m x 2.67 m |
| Main Level | Laundry Room | Measurements not available |
Contact Us
Contact us for more information
Mario Aquino
Salesperson
2855 Markham Rd #300
Toronto, Ontario M1X 0C3
(416) 298-8383
(416) 298-8303
www.c21innovativerealty.com/

