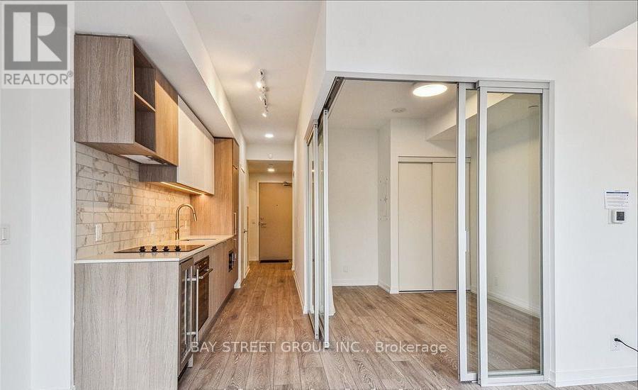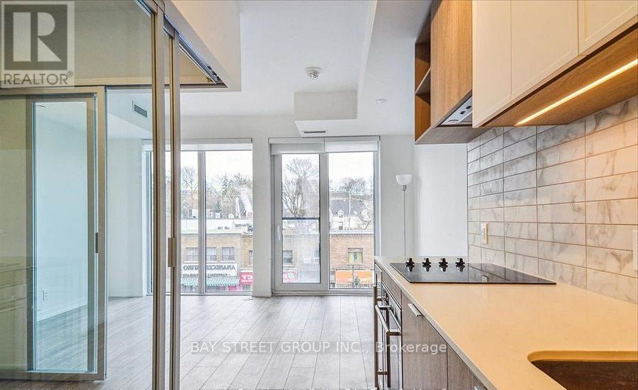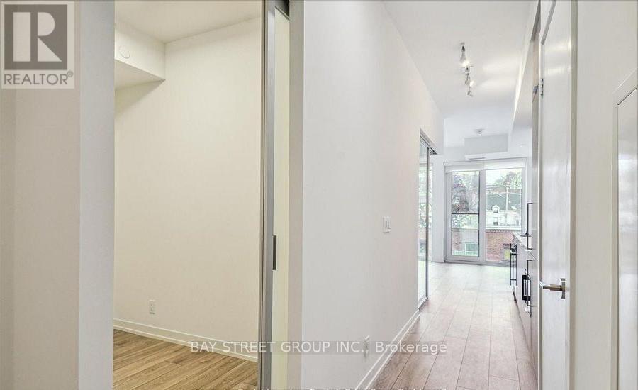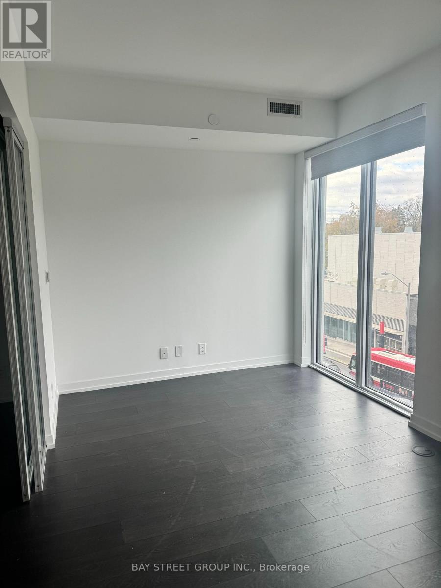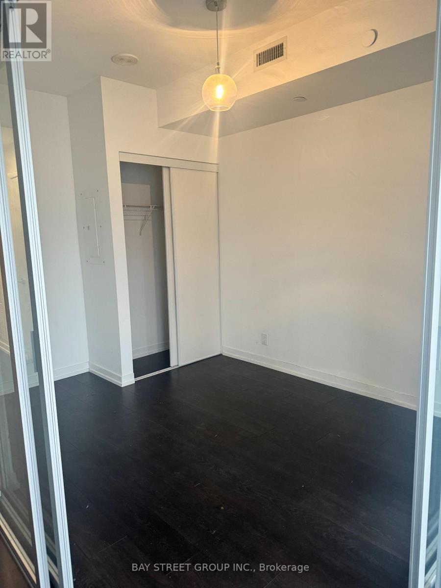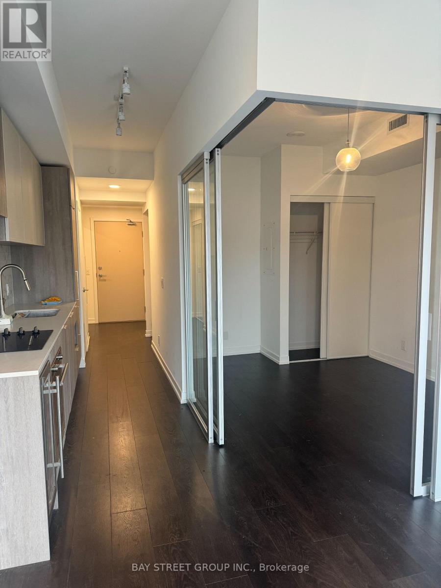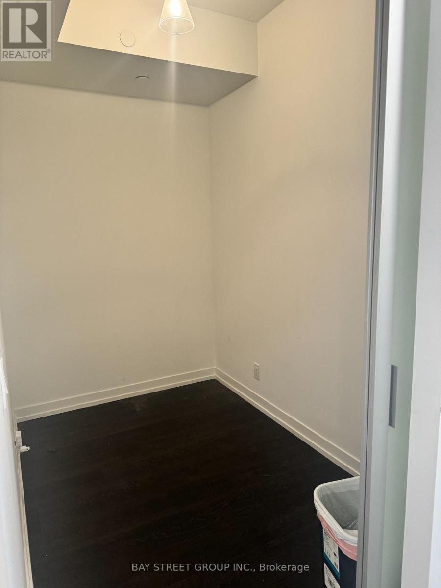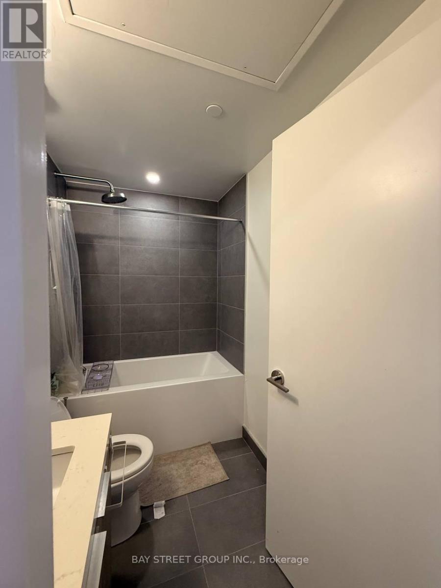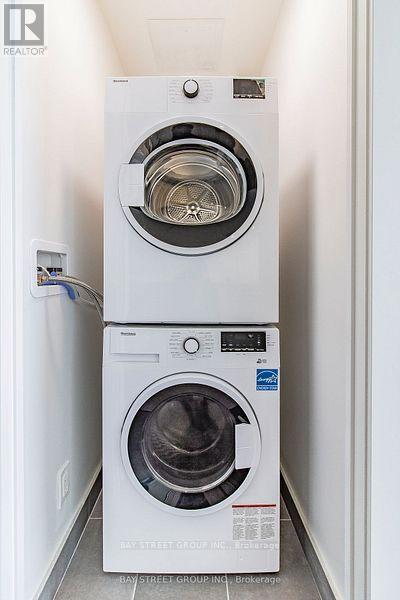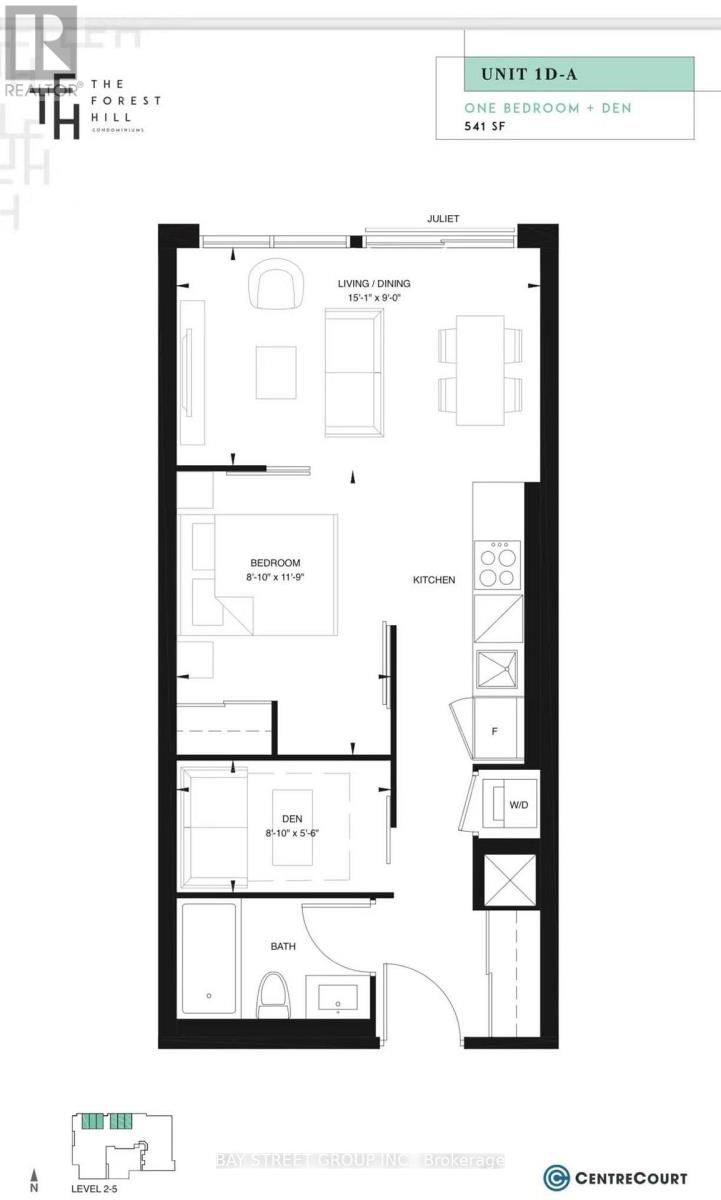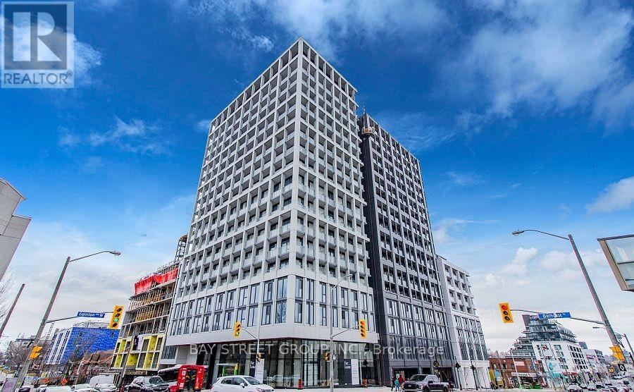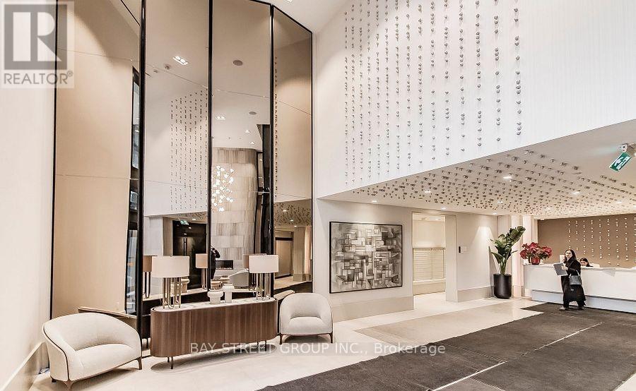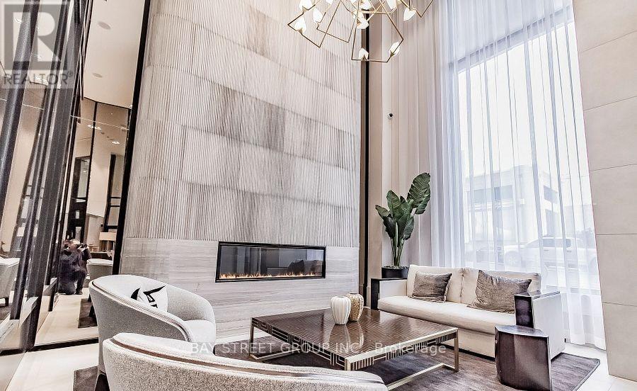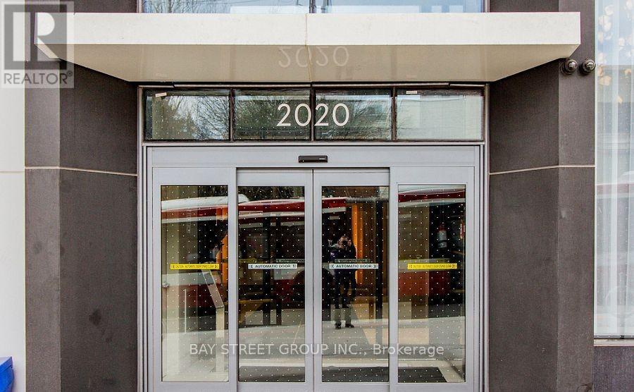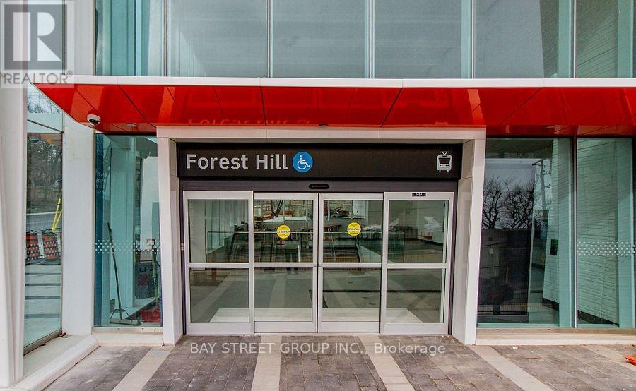530 - 2020 Bathurst Street Toronto, Ontario M5P 0A6
$2,300 Monthly
Beautiful 1 Bedroom + Den, 1 Bathroom condo for lease in the prestigious Forest Hill neighbourhood. Bright unit with 10' ceilings, modern kitchen with built-in appliances and wine fridge. Functional layout: bedroom with double closet and sliding doors; den can be used as an office or fits a sofa sleeper for extra space. Enjoy a spacious terrace for outdoor gatherings and take advantage of 24/7 concierge service for added convenience and security. Located at the southwest corner of Bathurst & Eglinton, this contemporary residence offers quick access to Highway 401, Yorkdale Shopping Centre, top public and private schools, and a variety of trendy shops and restaurants. With direct LRT access from the lobby. One parking spot included. (id:50886)
Property Details
| MLS® Number | C12525464 |
| Property Type | Single Family |
| Community Name | Humewood-Cedarvale |
| Amenities Near By | Park, Place Of Worship, Public Transit |
| Community Features | Pets Allowed With Restrictions, School Bus |
| Features | Balcony, Carpet Free |
| Parking Space Total | 1 |
Building
| Bathroom Total | 1 |
| Bedrooms Above Ground | 1 |
| Bedrooms Below Ground | 1 |
| Bedrooms Total | 2 |
| Age | 0 To 5 Years |
| Amenities | Security/concierge, Exercise Centre, Party Room, Recreation Centre |
| Appliances | Oven - Built-in |
| Basement Type | None |
| Cooling Type | Central Air Conditioning |
| Exterior Finish | Concrete |
| Flooring Type | Laminate |
| Heating Fuel | Natural Gas |
| Heating Type | Forced Air |
| Size Interior | 500 - 599 Ft2 |
| Type | Apartment |
Parking
| Underground | |
| Garage |
Land
| Acreage | No |
| Land Amenities | Park, Place Of Worship, Public Transit |
Rooms
| Level | Type | Length | Width | Dimensions |
|---|---|---|---|---|
| Flat | Bedroom | 3.58 m | 2.69 m | 3.58 m x 2.69 m |
| Flat | Den | 2.69 m | 1.67 m | 2.69 m x 1.67 m |
| Flat | Living Room | 4.59 m | 2.74 m | 4.59 m x 2.74 m |
| Flat | Kitchen | Measurements not available | ||
| Flat | Bathroom | Measurements not available | ||
| Flat | Dining Room | 4.59 m | 2.74 m | 4.59 m x 2.74 m |
Contact Us
Contact us for more information
Carrie Yao
Salesperson
8300 Woodbine Ave Ste 500
Markham, Ontario L3R 9Y7
(905) 909-0101
(905) 909-0202
Yinan Xia
Broker
www.yinanxia.com/
www.linkedin.com/in/xiayinan
8300 Woodbine Ave Ste 500
Markham, Ontario L3R 9Y7
(905) 909-0101
(905) 909-0202

