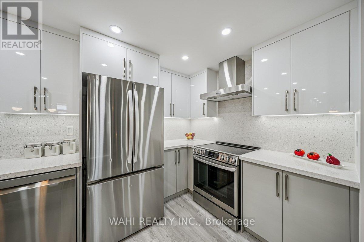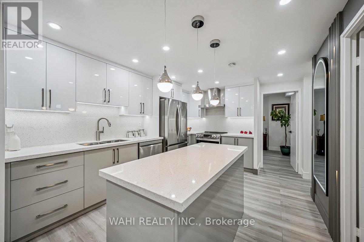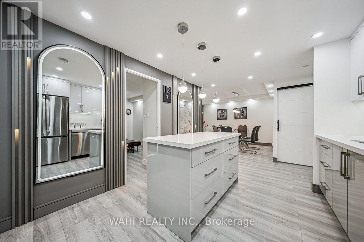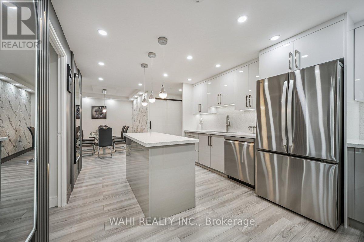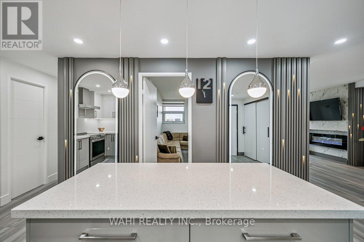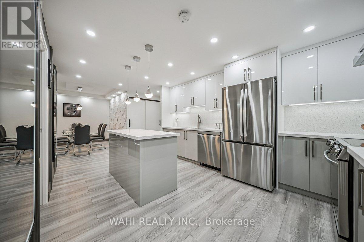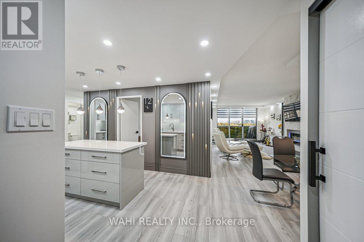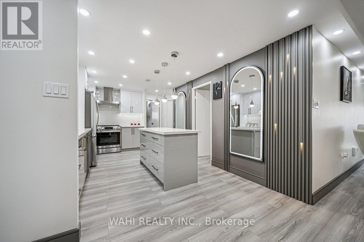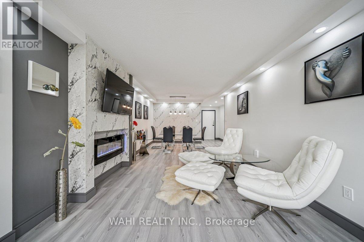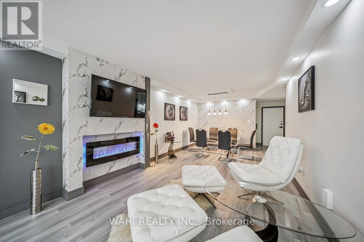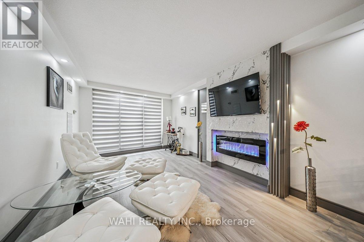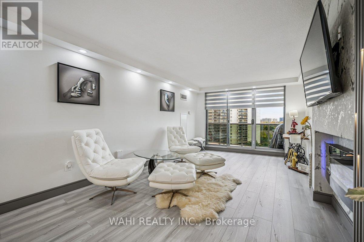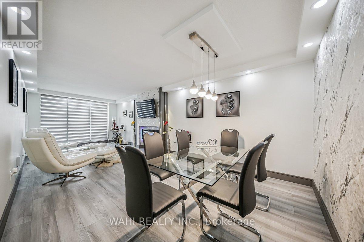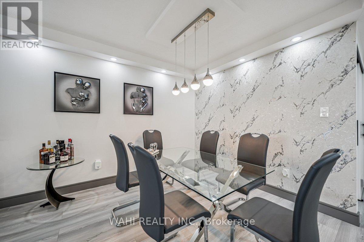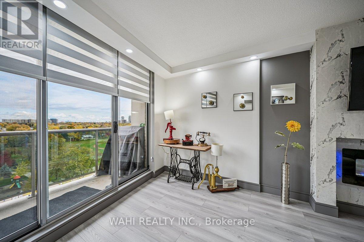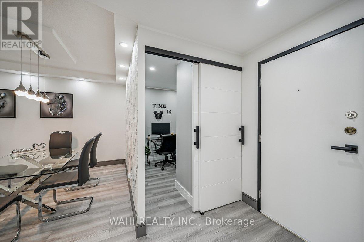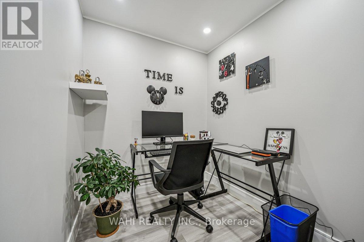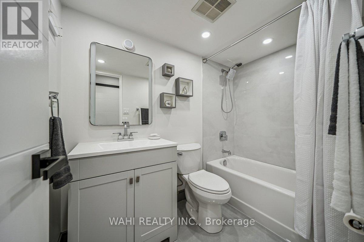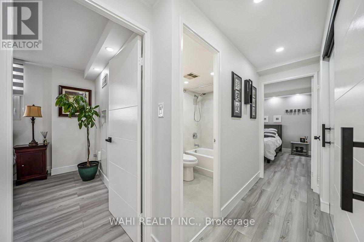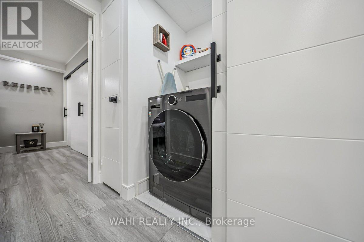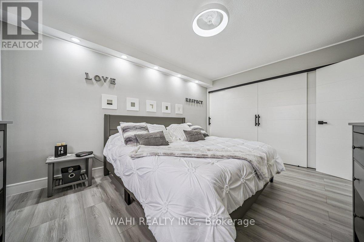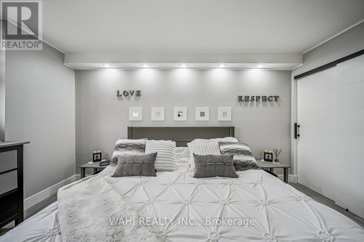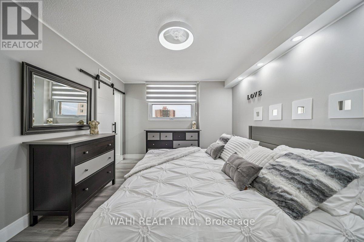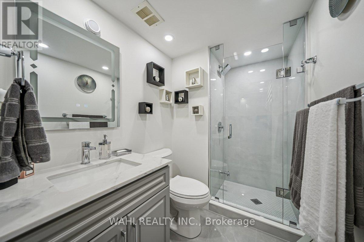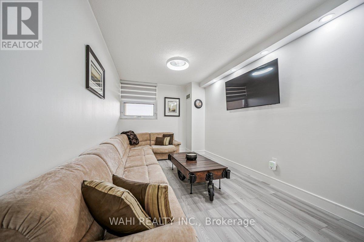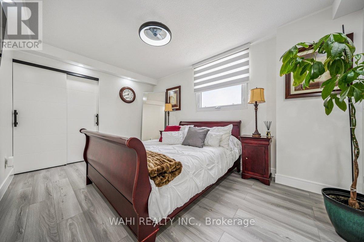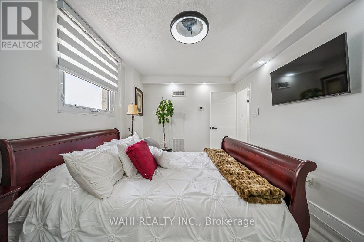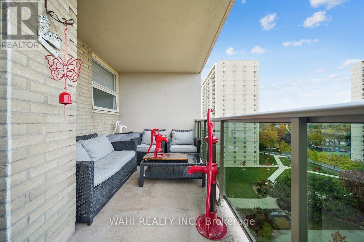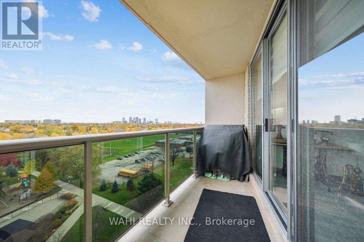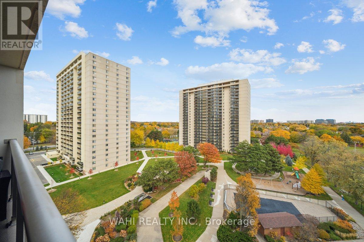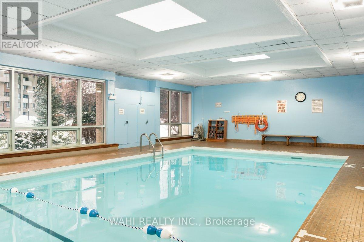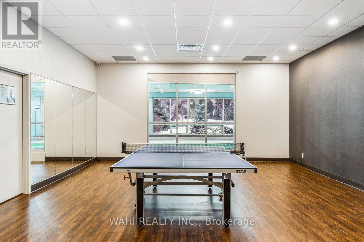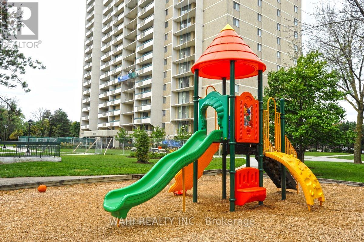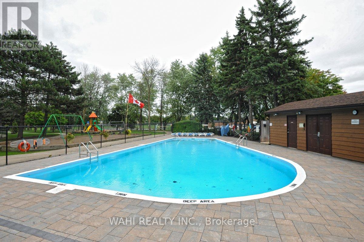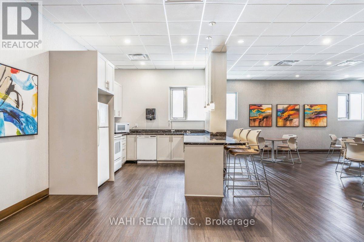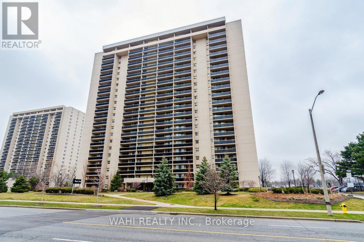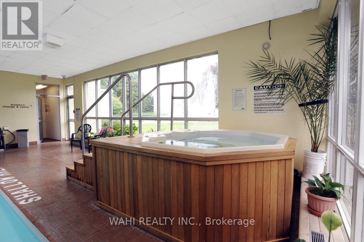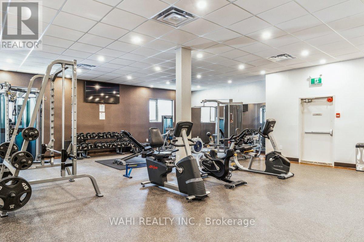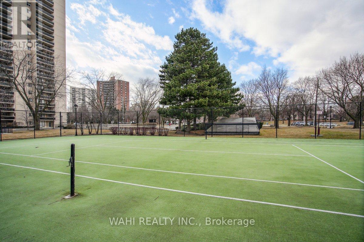1003 - 299 Mill Road Toronto, Ontario M9C 4V9
$875,000Maintenance, Heat, Water, Insurance, Parking, Common Area Maintenance, Cable TV, Electricity
$1,416.88 Monthly
Maintenance, Heat, Water, Insurance, Parking, Common Area Maintenance, Cable TV, Electricity
$1,416.88 MonthlyStunning, fully renovated 3-bed, 2-bath condo in sought-after Markland Wood! This exceptional home features a bright open-concept layout with high-end finishes throughout - laminate flooring, pot lights, flat ceilings, custom closets and doors, and elegant bathrooms with luxury touches. The combined living and dining areas are perfect for entertaining, enhanced by a modern fireplace and designer wallpaper accents. The custom kitchen impresses with stainless steel appliances, quartz counters and backsplash, and LED lighting. Extra details include a decorative wall with LED mirrors, fluted panels, and remote lighting. Enjoy two parking spots, an ensuite locker (or small office), and a balcony overlooking green space. Outstanding building amenities: indoor/outdoor pools, gym, jacuzzi and more. Don't look any further - welcome home! (id:50886)
Property Details
| MLS® Number | W12525412 |
| Property Type | Single Family |
| Community Name | Markland Wood |
| Amenities Near By | Hospital, Park, Public Transit, Schools |
| Community Features | Pets Allowed With Restrictions |
| Features | Balcony, Carpet Free |
| Parking Space Total | 2 |
| Pool Type | Indoor Pool, Outdoor Pool |
| Structure | Tennis Court |
Building
| Bathroom Total | 2 |
| Bedrooms Above Ground | 3 |
| Bedrooms Total | 3 |
| Amenities | Party Room, Visitor Parking, Exercise Centre |
| Appliances | Dishwasher, Dryer, Stove, Washer, Refrigerator |
| Basement Type | None |
| Cooling Type | Central Air Conditioning |
| Exterior Finish | Brick |
| Fireplace Present | Yes |
| Flooring Type | Laminate |
| Heating Fuel | Natural Gas |
| Heating Type | Forced Air |
| Size Interior | 1,000 - 1,199 Ft2 |
| Type | Apartment |
Parking
| Underground | |
| Garage |
Land
| Acreage | No |
| Land Amenities | Hospital, Park, Public Transit, Schools |
Rooms
| Level | Type | Length | Width | Dimensions |
|---|---|---|---|---|
| Flat | Living Room | 6.4 m | 3.5 m | 6.4 m x 3.5 m |
| Flat | Dining Room | 3.5 m | 1.2 m | 3.5 m x 1.2 m |
| Flat | Kitchen | 4.34 m | 2.3 m | 4.34 m x 2.3 m |
| Flat | Primary Bedroom | 4.6 m | 3.45 m | 4.6 m x 3.45 m |
| Flat | Bedroom 2 | 3.7 m | 2.74 m | 3.7 m x 2.74 m |
| Flat | Bedroom 3 | 4.34 m | 2.99 m | 4.34 m x 2.99 m |
https://www.realtor.ca/real-estate/29084088/1003-299-mill-road-toronto-markland-wood-markland-wood
Contact Us
Contact us for more information
Anna Wnuczek
Salesperson
96 Spadina Ave Unit 304
Toronto, Ontario M5V 2J6
(833) 924-4929
www.wahi.com/

