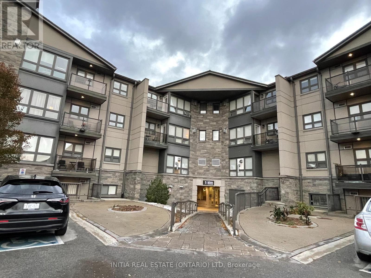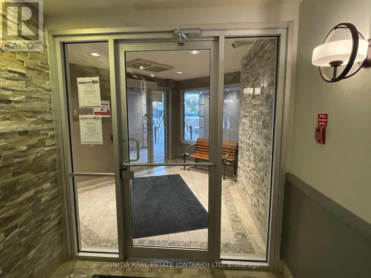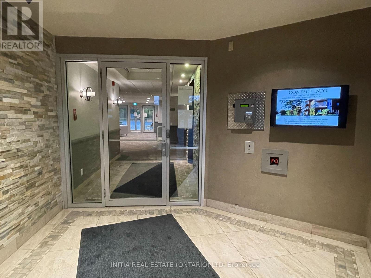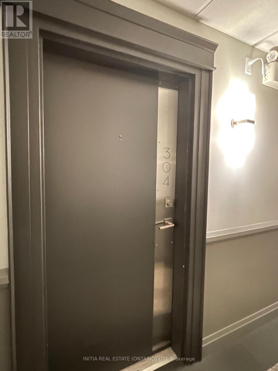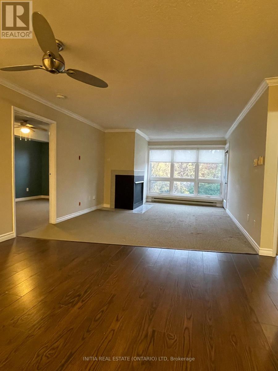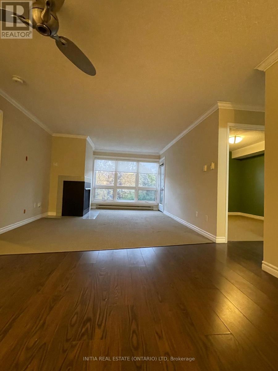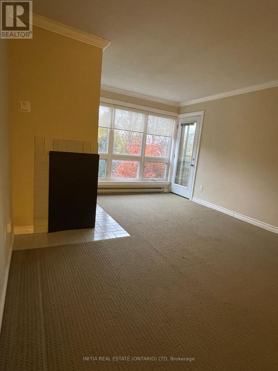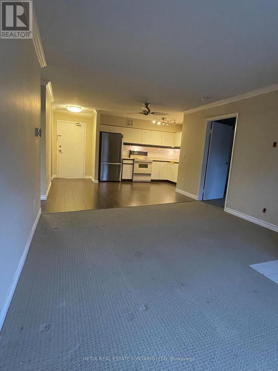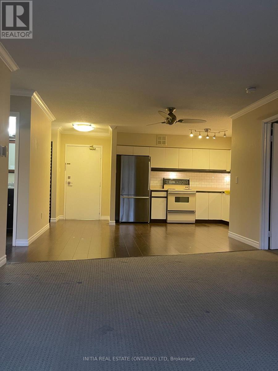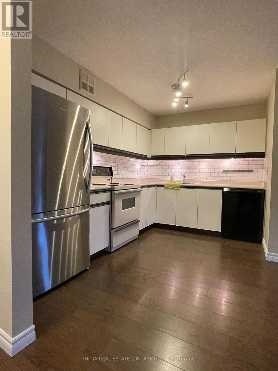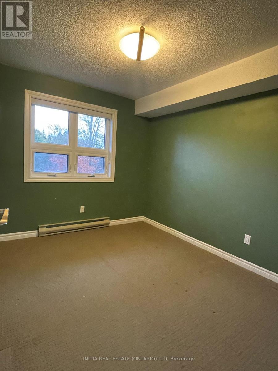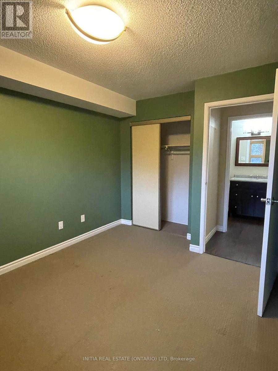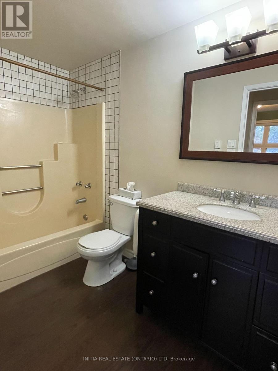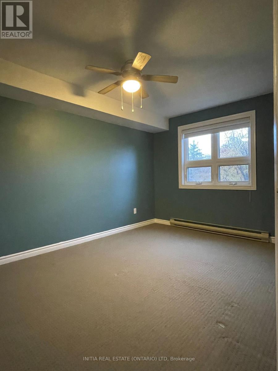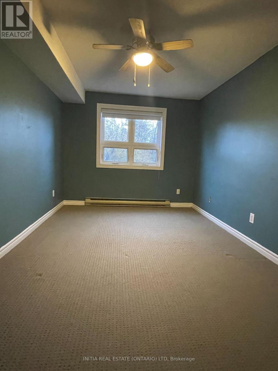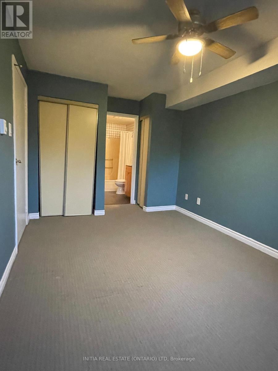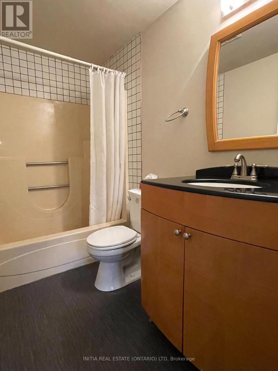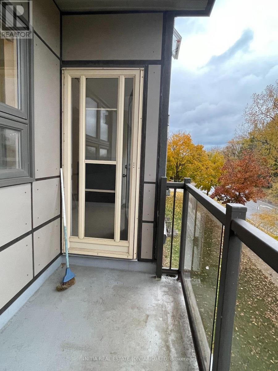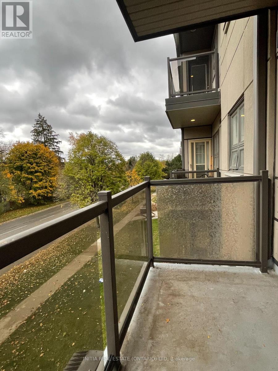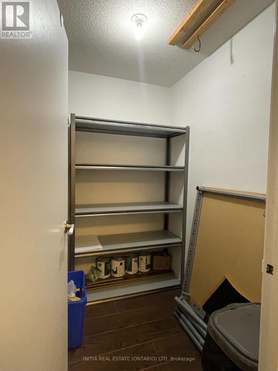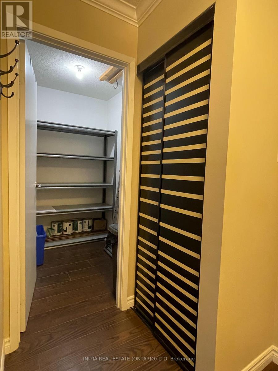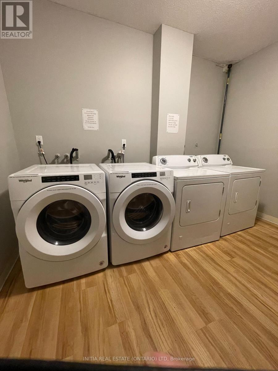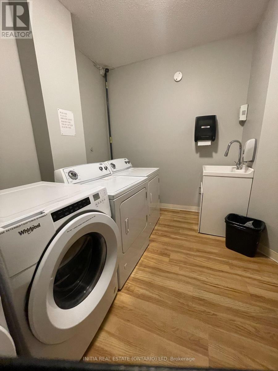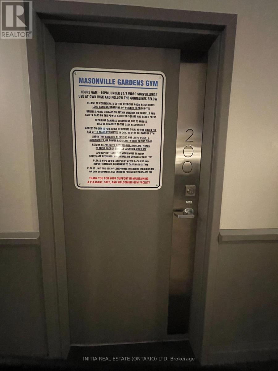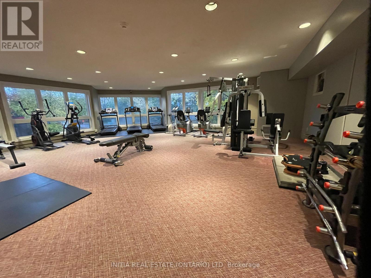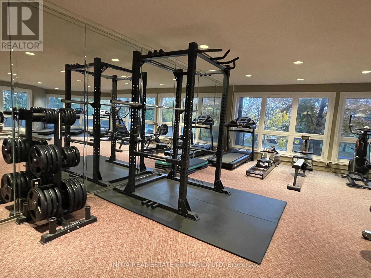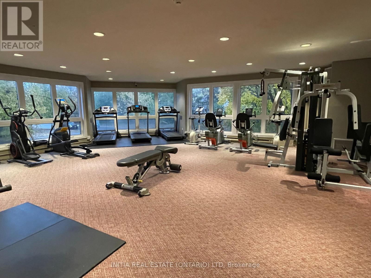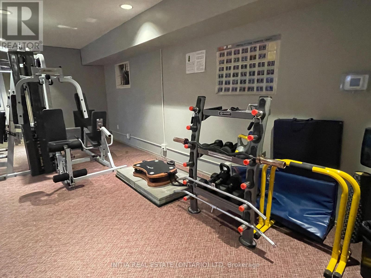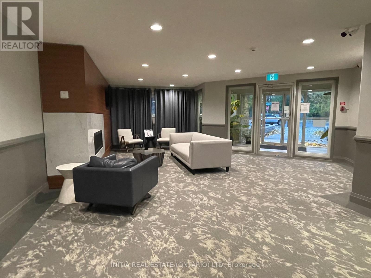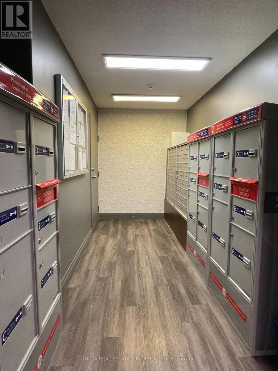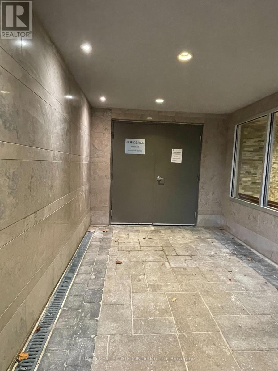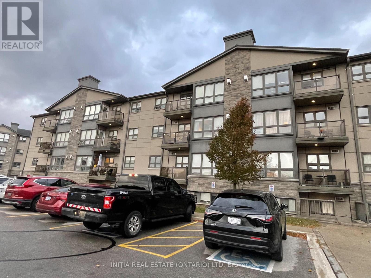304 - 1 Jacksway Crescent London North, Ontario N5X 3T5
$2,050 Monthly
Move in ready condition, close to Masonville Mall and Western University, a AAA+ location. Great rental opportunity for Urban Professionals, students and seniors. This 2 bedroom unit features a balcony and a gas fireplace to give added warmth and comfort. South facing balcony and bedroom windows. Laundry facilities on the same floor, and a free gym on the second floor. One parking space included plus visitor parking available. Application, credit check, references, and deposit required. (id:50886)
Property Details
| MLS® Number | X12525452 |
| Property Type | Single Family |
| Community Name | North G |
| Community Features | Pets Not Allowed |
| Features | Balcony |
| Parking Space Total | 1 |
Building
| Bathroom Total | 2 |
| Bedrooms Above Ground | 2 |
| Bedrooms Total | 2 |
| Amenities | Fireplace(s) |
| Appliances | Dishwasher, Stove, Refrigerator |
| Basement Type | None |
| Cooling Type | None |
| Exterior Finish | Brick, Vinyl Siding |
| Fireplace Present | Yes |
| Fireplace Total | 1 |
| Fireplace Type | Insert |
| Heating Fuel | Electric |
| Heating Type | Baseboard Heaters |
| Size Interior | 800 - 899 Ft2 |
| Type | Apartment |
Parking
| No Garage |
Land
| Acreage | No |
Rooms
| Level | Type | Length | Width | Dimensions |
|---|---|---|---|---|
| Main Level | Living Room | 15.05 m | 12.13 m | 15.05 m x 12.13 m |
| Main Level | Dining Room | 12.07 m | 6.98 m | 12.07 m x 6.98 m |
| Main Level | Kitchen | 11.81 m | 8.13 m | 11.81 m x 8.13 m |
| Main Level | Bedroom | 14.89 m | 9.64 m | 14.89 m x 9.64 m |
| Main Level | Bedroom 2 | 11.81 m | 9.64 m | 11.81 m x 9.64 m |
https://www.realtor.ca/real-estate/29084078/304-1-jacksway-crescent-london-north-north-g-north-g
Contact Us
Contact us for more information
Jeff Mcnaughton
Broker
(519) 870-9294
www.facebook.com/JeffSallySELL
(548) 866-0339
Sally Jia
Salesperson
(548) 866-0339

