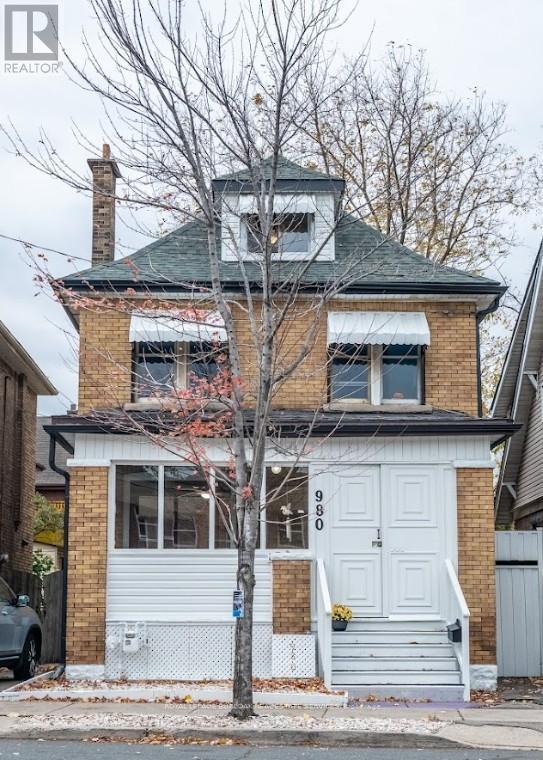980 King Street E Hamilton, Ontario L8M 1C5
$459,000
Welcome to 980 King St. E! This charming red-brick 2.5-storey century home with a finished loft is full of character and opportunity, perfect for first-time buyers or anyone looking for a home with huge potential! You're greeted by an inviting front porch that's been converted into a functional entry mudroom, adding extra living space and everyday convenience. Step inside to discover a spacious main floor featuring a large living and dining area, an eat-in kitchen, and a sun-filled family room with sliding glass doors leading to the fully fenced backyard. Upstairs offers two generous bedrooms and a large bathroom, while the finished loft provides flexible space for a media room, home office, or third bedroom. The basement includes laundry, a bathroom, and great space for storage, plus a separate entrance. Recent updates include roof shingles, eavestroughs/downspouts, a newer furnace, and all owned mechanicals for peace of mind. Outside, enjoy a low-maintenance yard and a private driveway for off-street parking. Don't miss this incredible opportunity to own a solid home full of charm and value! (id:50886)
Property Details
| MLS® Number | X12525368 |
| Property Type | Single Family |
| Community Name | Stipley |
| Amenities Near By | Hospital, Park, Place Of Worship, Public Transit |
| Equipment Type | None |
| Features | Level Lot, Flat Site, Paved Yard, Carpet Free |
| Parking Space Total | 1 |
| Rental Equipment Type | None |
Building
| Bathroom Total | 2 |
| Bedrooms Above Ground | 3 |
| Bedrooms Total | 3 |
| Age | 100+ Years |
| Appliances | Oven - Built-in, Range, Water Heater, Dryer, Oven, Hood Fan, Stove, Washer, Refrigerator |
| Basement Development | Unfinished |
| Basement Features | Separate Entrance |
| Basement Type | N/a (unfinished), N/a |
| Construction Style Attachment | Detached |
| Cooling Type | Central Air Conditioning |
| Exterior Finish | Brick, Vinyl Siding |
| Foundation Type | Block |
| Heating Fuel | Natural Gas |
| Heating Type | Forced Air |
| Stories Total | 3 |
| Size Interior | 2,000 - 2,500 Ft2 |
| Type | House |
| Utility Water | Municipal Water |
Parking
| No Garage |
Land
| Acreage | No |
| Fence Type | Fenced Yard |
| Land Amenities | Hospital, Park, Place Of Worship, Public Transit |
| Sewer | Sanitary Sewer |
| Size Depth | 79 Ft ,9 In |
| Size Frontage | 30 Ft ,10 In |
| Size Irregular | 30.9 X 79.8 Ft |
| Size Total Text | 30.9 X 79.8 Ft|under 1/2 Acre |
| Zoning Description | Toc3 |
Rooms
| Level | Type | Length | Width | Dimensions |
|---|---|---|---|---|
| Second Level | Primary Bedroom | 3.15 m | 5.56 m | 3.15 m x 5.56 m |
| Second Level | Bathroom | 3.38 m | 2.79 m | 3.38 m x 2.79 m |
| Second Level | Bedroom 2 | 3.38 m | 3.23 m | 3.38 m x 3.23 m |
| Third Level | Bedroom 3 | 3.38 m | 3.23 m | 3.38 m x 3.23 m |
| Basement | Bathroom | 1.22 m | 2.57 m | 1.22 m x 2.57 m |
| Basement | Laundry Room | 11.28 m | 8.71 m | 11.28 m x 8.71 m |
| Main Level | Living Room | 8.64 m | 3.33 m | 8.64 m x 3.33 m |
| Main Level | Kitchen | 3.25 m | 2.72 m | 3.25 m x 2.72 m |
| Main Level | Family Room | 5.28 m | 2.62 m | 5.28 m x 2.62 m |
https://www.realtor.ca/real-estate/29084097/980-king-street-e-hamilton-stipley-stipley
Contact Us
Contact us for more information
Brooke Hicks
Broker
2025 Maria St #4a
Burlington, Ontario L7R 0G6
(905) 849-3777
(905) 639-1683
www.royallepageburlington.ca/
Erica Teresa Kurnell
Salesperson
2025 Maria Street, Unit 4b
Burlington, Ontario L7R 0G6
(905) 634-7755



