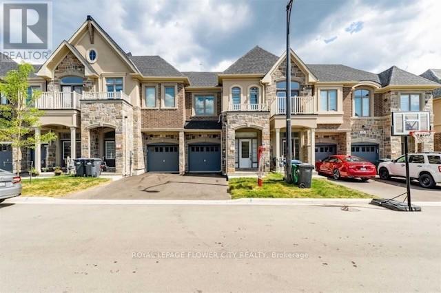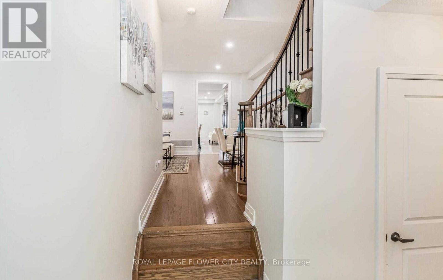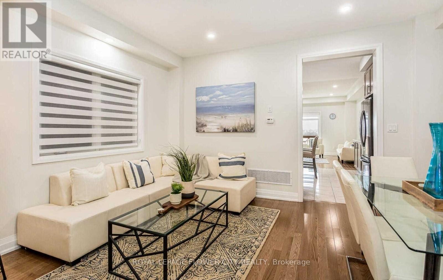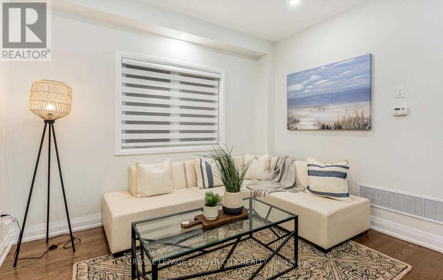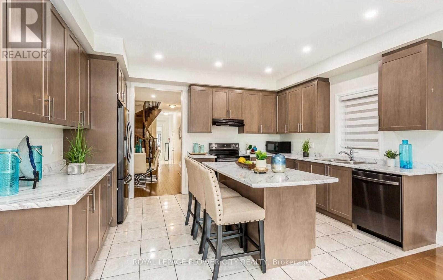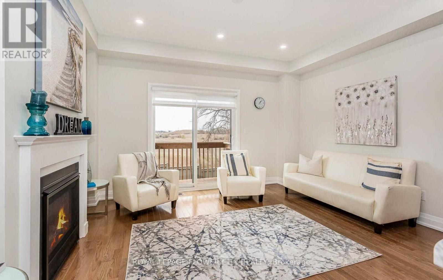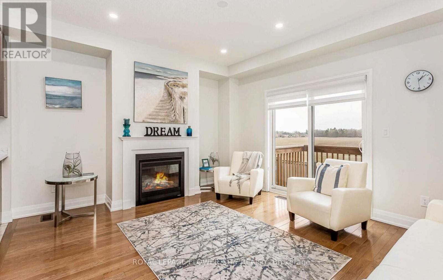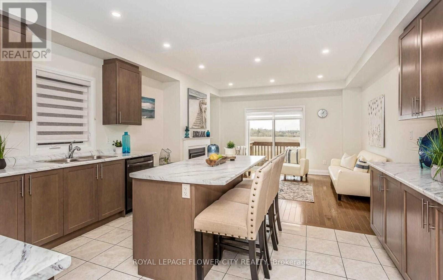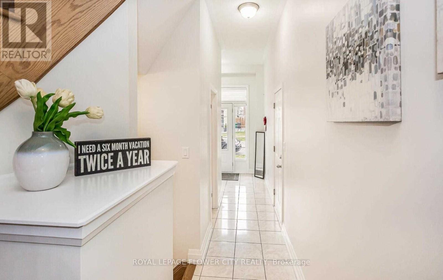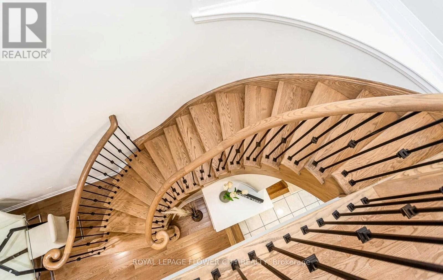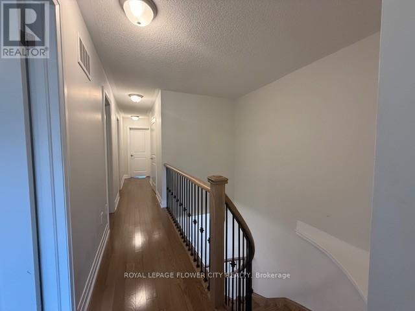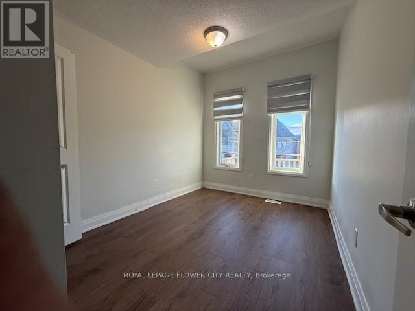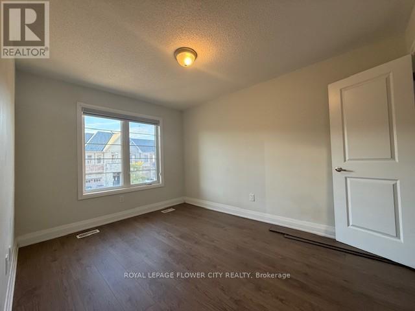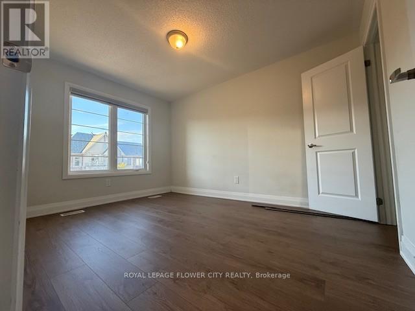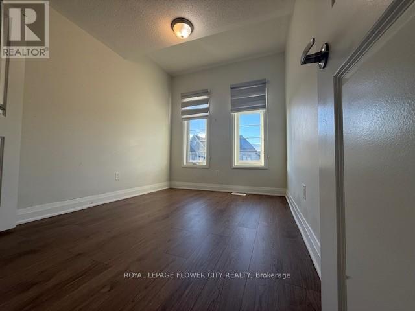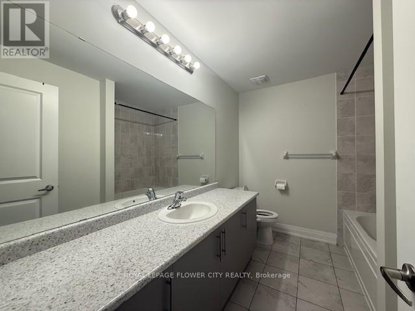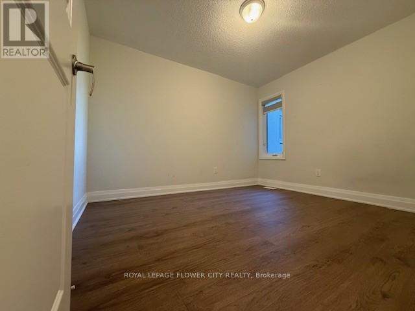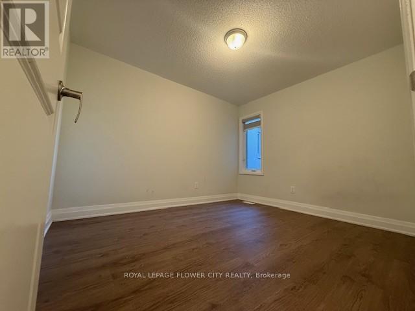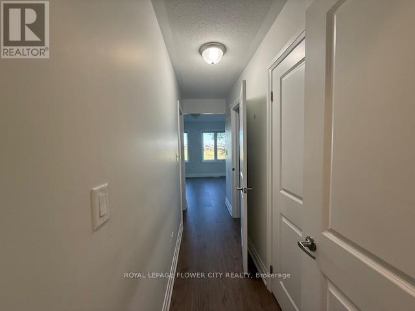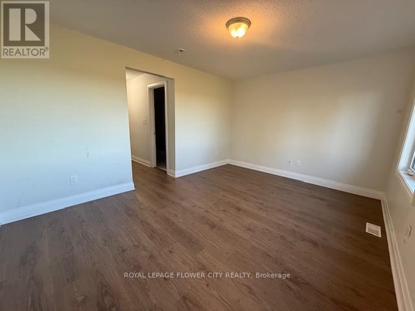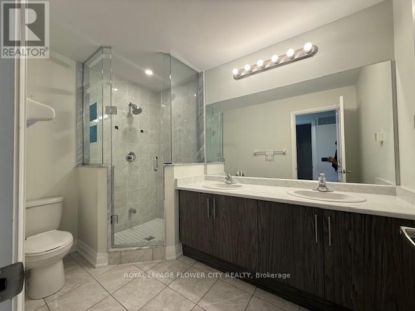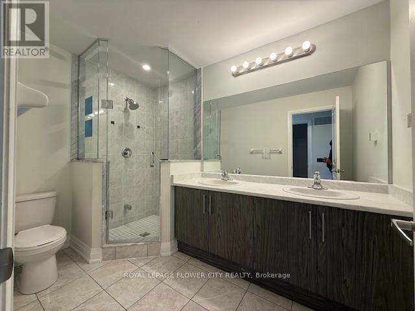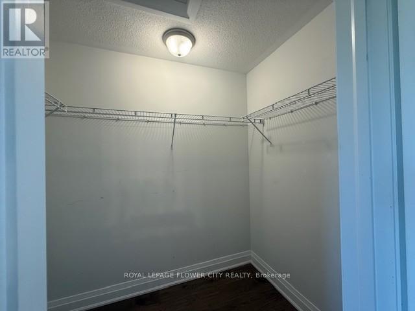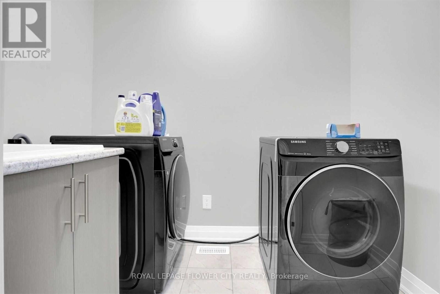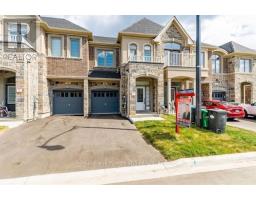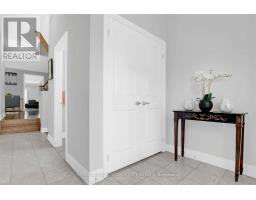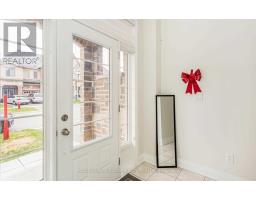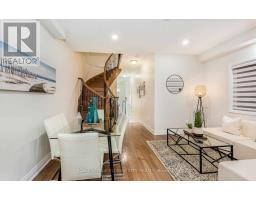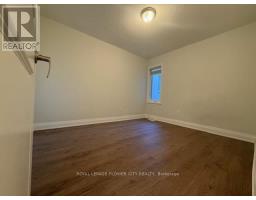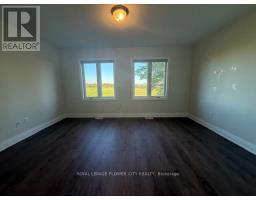11 Dalbeattie Drive Brampton, Ontario L6Y 0E3
$3,000 Monthly
Welcome to this beautiful and spacious 4-bedroom, 3-washroom detached home located in the prestigious Bram West community, right by Steeles Avenue and Financial Drive - one of Brampton's most sought-after neighbourhoods. This bright and modern residence offers a seamless open-concept layout with elegant finishes, no carpet throughout, and a stunning kitchen featuring stainless steel appliances, quartz countertops, and ample storage space. The home is filled with natural light from large windows and offers generous living and dining areas perfect for entertaining or family gatherings. Enjoy the convenience of being minutes away from major highways (407, 401, and 410), Mississauga Road, top-rated schools, scenic parks, and premium shopping plazas. The area is surrounded by excellent amenities, including Lionhead Golf Club, Credit Valley trails, and high-end dining options blending suburban comfort with city convenience. This home is perfect for families looking for luxury, accessibility, and a vibrant community atmosphere in one of Brampton's finest locations. (id:50886)
Property Details
| MLS® Number | W12525602 |
| Property Type | Single Family |
| Community Name | Bram West |
| Amenities Near By | Park, Place Of Worship, Public Transit |
| Equipment Type | Water Heater |
| Features | Partially Cleared |
| Parking Space Total | 2 |
| Rental Equipment Type | Water Heater |
| Structure | Deck |
| View Type | City View |
Building
| Bathroom Total | 3 |
| Bedrooms Above Ground | 4 |
| Bedrooms Total | 4 |
| Age | 0 To 5 Years |
| Appliances | Water Heater, Dishwasher, Dryer, Stove, Washer, Window Coverings, Refrigerator |
| Basement Type | None |
| Construction Style Attachment | Attached |
| Cooling Type | Central Air Conditioning, Air Exchanger |
| Exterior Finish | Brick, Brick Facing |
| Fireplace Present | Yes |
| Fireplace Total | 1 |
| Foundation Type | Concrete |
| Half Bath Total | 1 |
| Heating Fuel | Natural Gas |
| Heating Type | Forced Air |
| Stories Total | 2 |
| Size Interior | 1,500 - 2,000 Ft2 |
| Type | Row / Townhouse |
| Utility Water | Municipal Water |
Parking
| Attached Garage | |
| Garage |
Land
| Acreage | No |
| Fence Type | Fenced Yard |
| Land Amenities | Park, Place Of Worship, Public Transit |
| Sewer | Sanitary Sewer |
| Size Depth | 109 Ft ,4 In |
| Size Frontage | 19 Ft ,8 In |
| Size Irregular | 19.7 X 109.4 Ft |
| Size Total Text | 19.7 X 109.4 Ft |
Rooms
| Level | Type | Length | Width | Dimensions |
|---|---|---|---|---|
| Second Level | Bedroom | 4.21 m | 3.88 m | 4.21 m x 3.88 m |
| Second Level | Bedroom 2 | 3.87 m | 2.98 m | 3.87 m x 2.98 m |
| Second Level | Bedroom 3 | 3.48 m | 3.22 m | 3.48 m x 3.22 m |
| Second Level | Bedroom 4 | 3.48 m | 3.22 m | 3.48 m x 3.22 m |
| Main Level | Family Room | 4.23 m | 3.98 m | 4.23 m x 3.98 m |
| Main Level | Living Room | 4.52 m | 4.11 m | 4.52 m x 4.11 m |
| Main Level | Kitchen | 4.52 m | 3.51 m | 4.52 m x 3.51 m |
| Main Level | Eating Area | 2.33 m | 2.22 m | 2.33 m x 2.22 m |
Utilities
| Cable | Available |
| Electricity | Available |
| Sewer | Available |
https://www.realtor.ca/real-estate/29084313/11-dalbeattie-drive-brampton-bram-west-bram-west
Contact Us
Contact us for more information
Hibbat Rehman
Broker
www.hr-realty.ca/
30 Topflight Drive Unit 12
Mississauga, Ontario L5S 0A8
(905) 564-2100
(905) 564-3077

