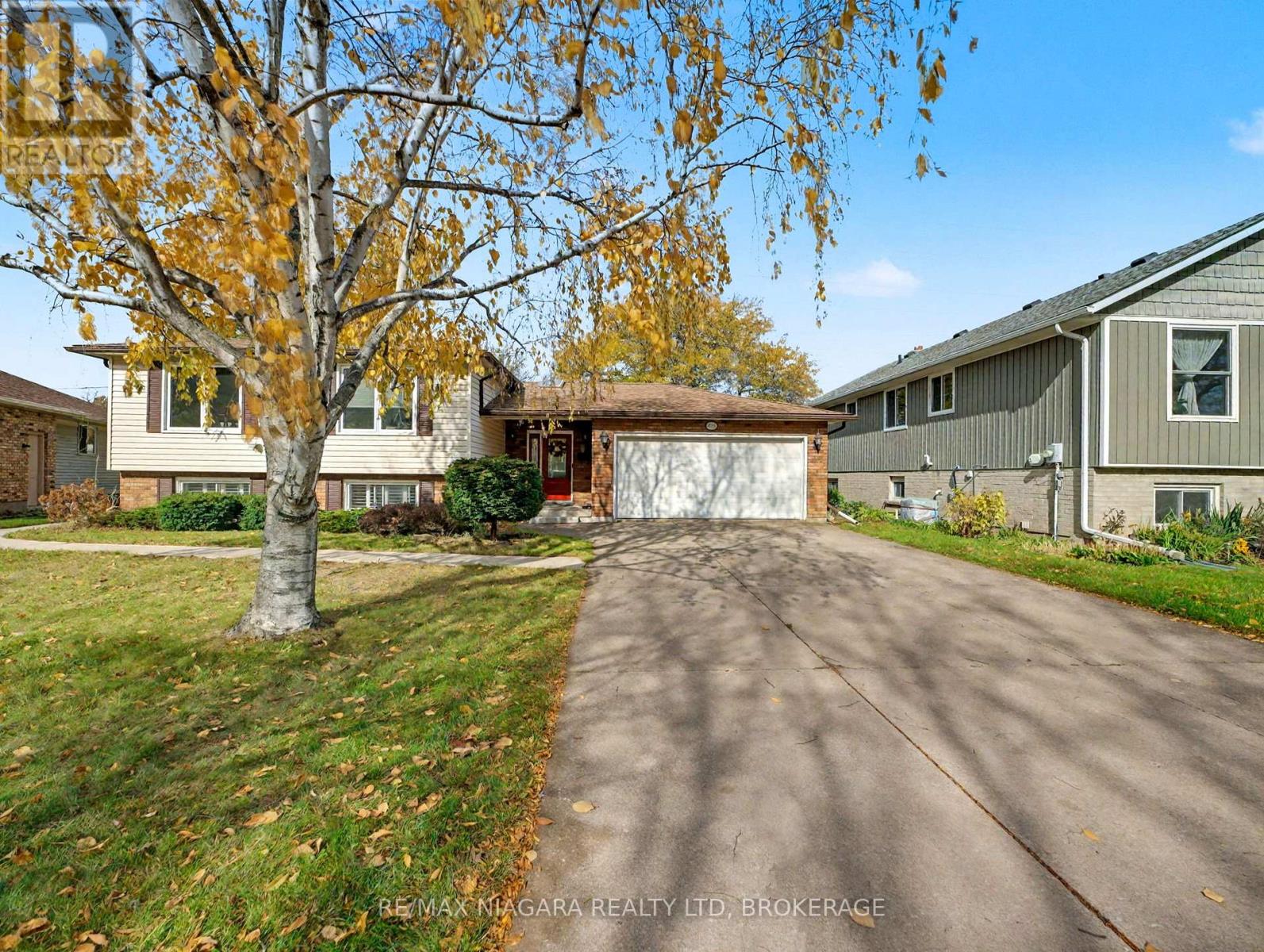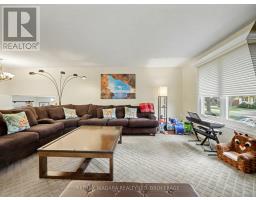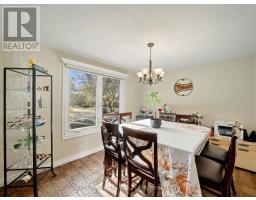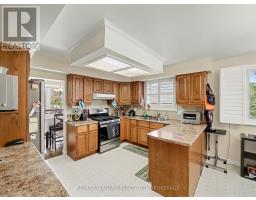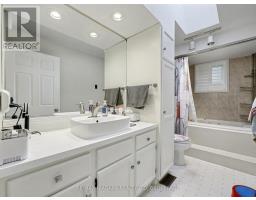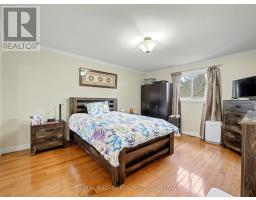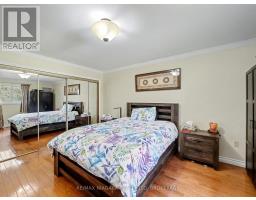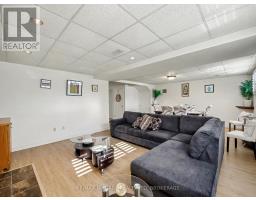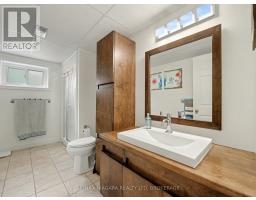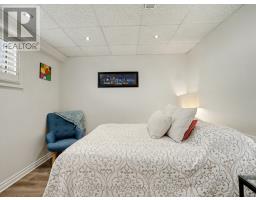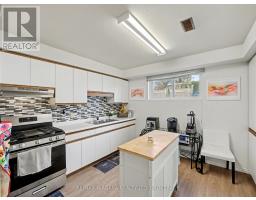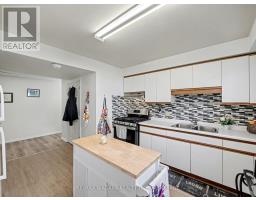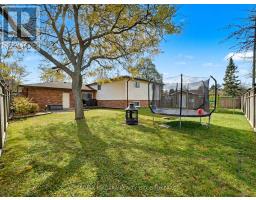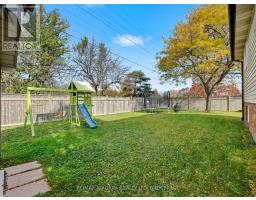6753 Buckingham Drive Niagara Falls, Ontario L2H 2S2
$779,000
Welcome to 6753 Buckingham Drive, Niagara Falls. This immaculate raised bungalow offers the ideal set-up for multi-generational living or an excellent income opportunity. Located in a quiet south end location, close to fantastic schools, Mcbain Center, Costco and more. Main floor features large living room, dining room, large eat-in kitchen, 3 spacious bedrooms and updated bathroom. R2 Zoning allows legal basement apartment. Separate side entrance leads to a fully enclosed 1-bedroom apartment. The raised bungalow design allows for extra light throughout the lower level. Features nice sized living room, dining room, 1 bedroom, 3pc bath, laundry and storage. Private yard with no rear neighbours and double car garage complete the picture. This is a must see, call for a private showing. (id:50886)
Property Details
| MLS® Number | X12525590 |
| Property Type | Single Family |
| Community Name | 218 - West Wood |
| Amenities Near By | Place Of Worship, Public Transit, Schools |
| Community Features | School Bus |
| Equipment Type | Water Heater - Gas, Water Heater |
| Features | In-law Suite |
| Parking Space Total | 4 |
| Rental Equipment Type | Water Heater - Gas, Water Heater |
| Structure | Patio(s) |
Building
| Bathroom Total | 2 |
| Bedrooms Above Ground | 3 |
| Bedrooms Below Ground | 1 |
| Bedrooms Total | 4 |
| Age | 31 To 50 Years |
| Appliances | Garage Door Opener Remote(s), Water Meter |
| Architectural Style | Raised Bungalow |
| Basement Development | Finished |
| Basement Features | Walk Out, Walk-up, Separate Entrance |
| Basement Type | N/a (finished), N/a, N/a |
| Construction Style Attachment | Detached |
| Cooling Type | Central Air Conditioning |
| Exterior Finish | Aluminum Siding, Brick |
| Fireplace Present | Yes |
| Fireplace Total | 1 |
| Fireplace Type | Insert |
| Foundation Type | Concrete |
| Heating Fuel | Natural Gas |
| Heating Type | Forced Air |
| Stories Total | 1 |
| Size Interior | 1,500 - 2,000 Ft2 |
| Type | House |
| Utility Water | Municipal Water |
Parking
| Attached Garage | |
| Garage |
Land
| Acreage | No |
| Fence Type | Fenced Yard |
| Land Amenities | Place Of Worship, Public Transit, Schools |
| Sewer | Sanitary Sewer |
| Size Depth | 122 Ft ,10 In |
| Size Frontage | 56 Ft ,10 In |
| Size Irregular | 56.9 X 122.9 Ft |
| Size Total Text | 56.9 X 122.9 Ft |
| Zoning Description | R2 |
Rooms
| Level | Type | Length | Width | Dimensions |
|---|---|---|---|---|
| Lower Level | Kitchen | 12 m | 8 m | 12 m x 8 m |
| Lower Level | Living Room | 14 m | 11 m | 14 m x 11 m |
| Lower Level | Dining Room | 11 m | 10 m | 11 m x 10 m |
| Lower Level | Bedroom | 11 m | 10 m | 11 m x 10 m |
| Main Level | Living Room | 14 m | 12 m | 14 m x 12 m |
| Main Level | Dining Room | 8 m | 6 m | 8 m x 6 m |
| Main Level | Kitchen | 13 m | 9 m | 13 m x 9 m |
| Main Level | Primary Bedroom | 13 m | 11 m | 13 m x 11 m |
| Main Level | Bedroom 2 | 11 m | 10 m | 11 m x 10 m |
| Main Level | Bedroom 3 | 10 m | 9.6 m | 10 m x 9.6 m |
| Main Level | Foyer | 8 m | 5.6 m | 8 m x 5.6 m |
Utilities
| Cable | Installed |
| Electricity | Installed |
| Sewer | Installed |
Contact Us
Contact us for more information
Jay Cupolo
Broker
5627 Main St
Niagara Falls, Ontario L2G 5Z3
(905) 356-9600
(905) 374-0241
www.remaxniagara.ca/
Joseph Cupolo
Salesperson
5627 Main St
Niagara Falls, Ontario L2G 5Z3
(905) 356-9600
(905) 374-0241
www.remaxniagara.ca/

