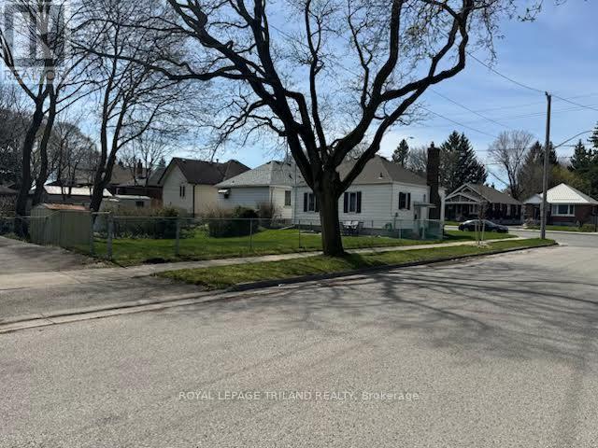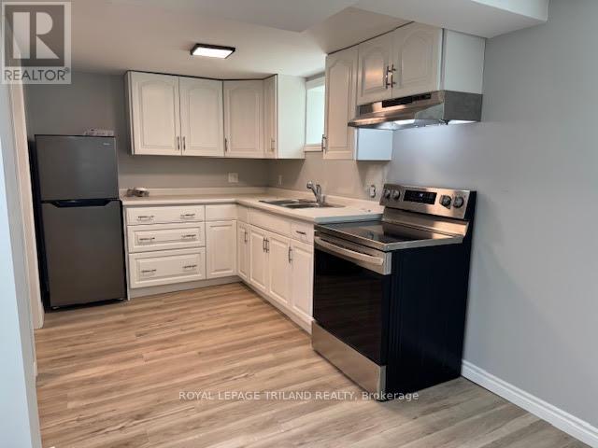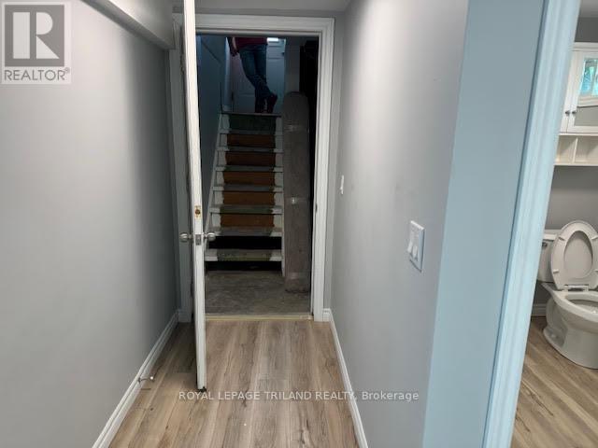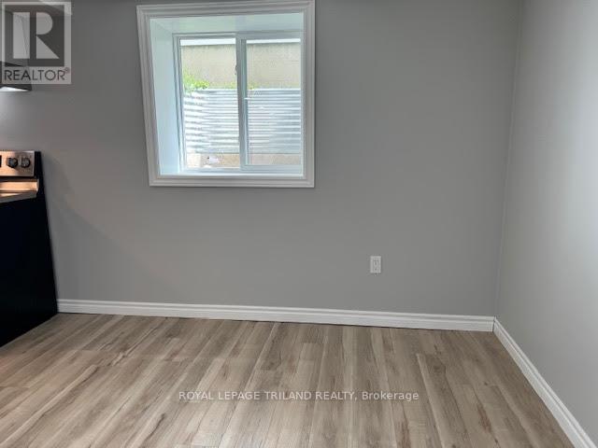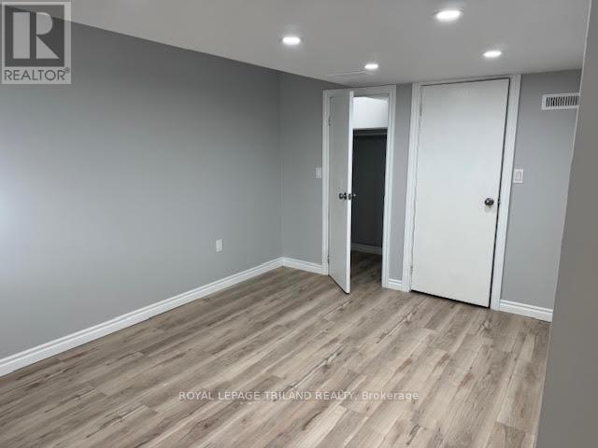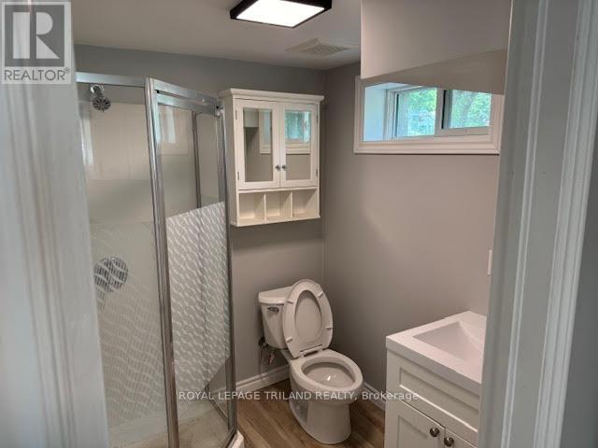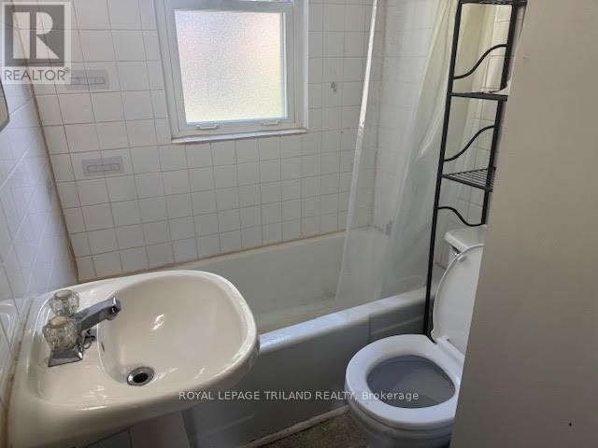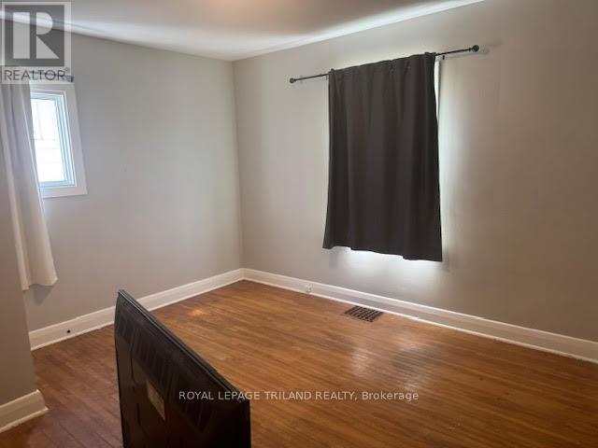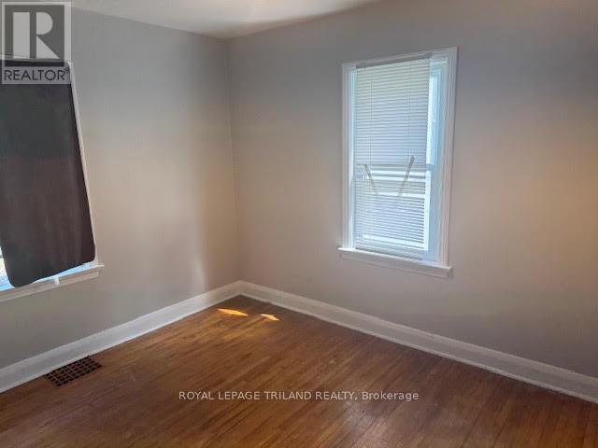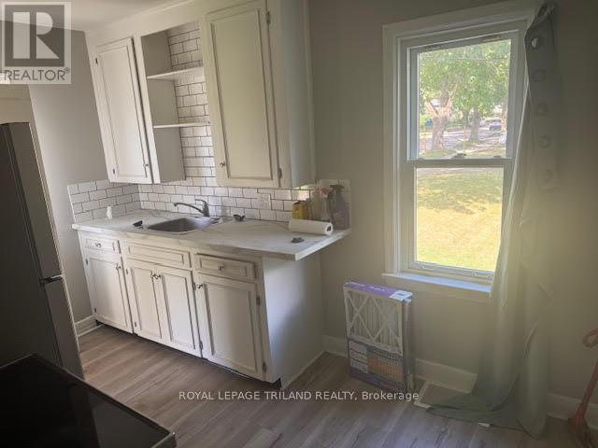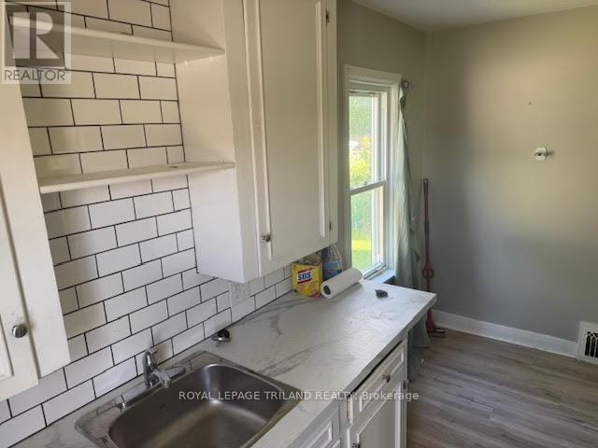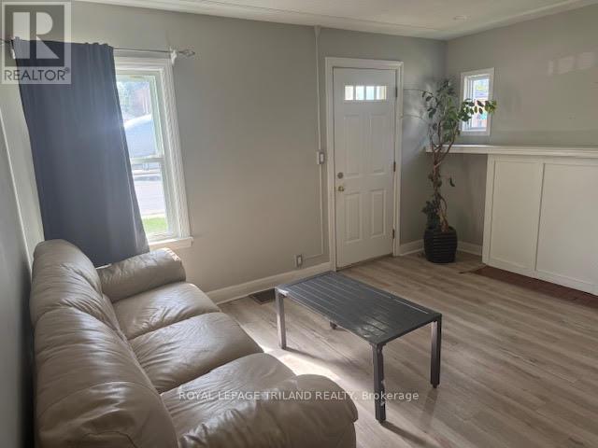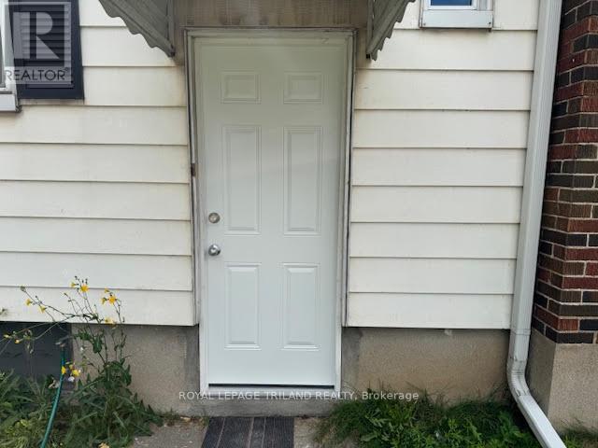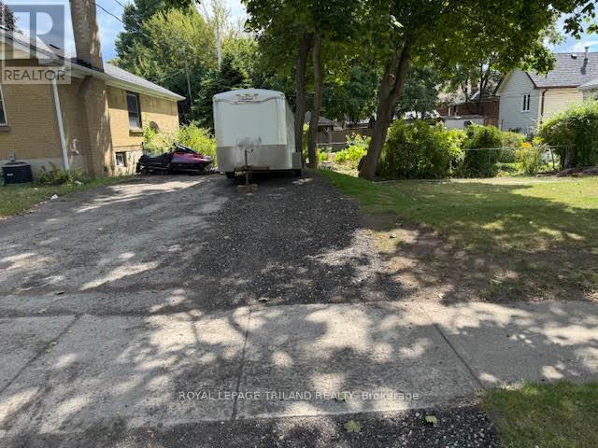500 Highbury Avenue N London East, Ontario N5W 4K4
2 Bedroom
1 Bathroom
0 - 699 ft2
Bungalow
Fireplace
Central Air Conditioning
Forced Air
$2,250 Monthly
Super set up for the small extended family. 2 self contained units with mutual laundry and double wide parking. Main floor consists of 2 small bedrooms and the lower is a new bachelor suite with kitchen and 3 piece bathroom. Separate entrances and central air. Move in date is flexible. Landlord pays the utilities. (id:50886)
Property Details
| MLS® Number | X12525832 |
| Property Type | Single Family |
| Community Name | East N |
| Amenities Near By | Park, Public Transit, Schools |
| Parking Space Total | 2 |
Building
| Bathroom Total | 1 |
| Bedrooms Above Ground | 2 |
| Bedrooms Total | 2 |
| Age | 51 To 99 Years |
| Amenities | Fireplace(s) |
| Appliances | Dryer, Microwave, Two Stoves, Washer, Two Refrigerators |
| Architectural Style | Bungalow |
| Basement Type | Full |
| Construction Style Attachment | Detached |
| Cooling Type | Central Air Conditioning |
| Exterior Finish | Vinyl Siding |
| Fireplace Present | Yes |
| Foundation Type | Poured Concrete |
| Heating Fuel | Natural Gas |
| Heating Type | Forced Air |
| Stories Total | 1 |
| Size Interior | 0 - 699 Ft2 |
| Type | House |
| Utility Water | Municipal Water |
Parking
| No Garage |
Land
| Acreage | No |
| Land Amenities | Park, Public Transit, Schools |
| Sewer | Sanitary Sewer |
| Size Depth | 125 Ft ,2 In |
| Size Frontage | 35 Ft ,1 In |
| Size Irregular | 35.1 X 125.2 Ft ; 125.18ft X 35.10ft X 125.21ft X 35.07ft |
| Size Total Text | 35.1 X 125.2 Ft ; 125.18ft X 35.10ft X 125.21ft X 35.07ft|under 1/2 Acre |
Rooms
| Level | Type | Length | Width | Dimensions |
|---|---|---|---|---|
| Basement | Recreational, Games Room | 5.13 m | 4.88 m | 5.13 m x 4.88 m |
| Basement | Utility Room | 3.1 m | 2.74 m | 3.1 m x 2.74 m |
| Basement | Laundry Room | 4.93 m | 1.98 m | 4.93 m x 1.98 m |
| Main Level | Kitchen | 3.71 m | 2.34 m | 3.71 m x 2.34 m |
| Main Level | Living Room | 4.32 m | 3.23 m | 4.32 m x 3.23 m |
| Main Level | Primary Bedroom | 3.86 m | 3.2 m | 3.86 m x 3.2 m |
| Main Level | Bedroom | 3.4 m | 2.69 m | 3.4 m x 2.69 m |
https://www.realtor.ca/real-estate/29084480/500-highbury-avenue-n-london-east-east-n-east-n
Contact Us
Contact us for more information
Vincent Mitchell
Broker
Royal LePage Triland Realty
(519) 672-9880

