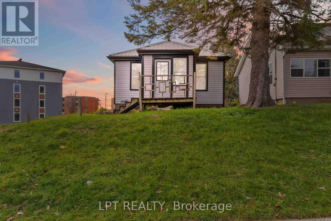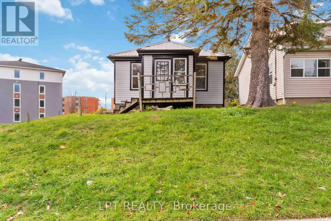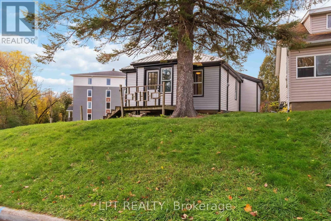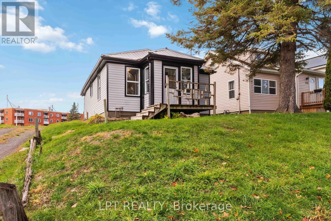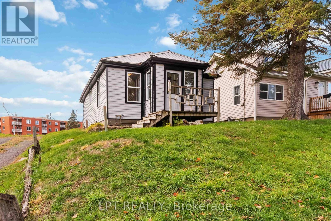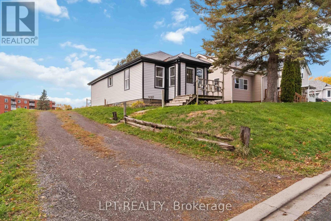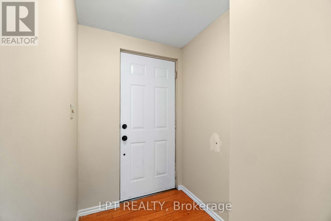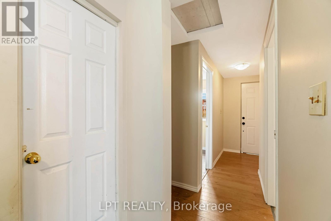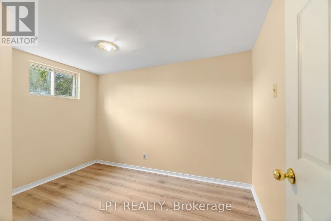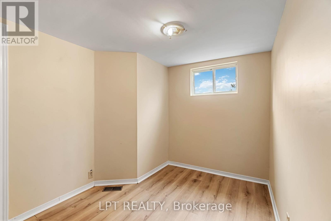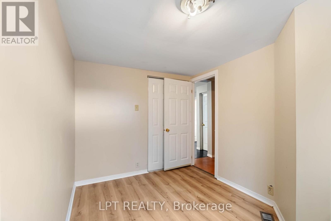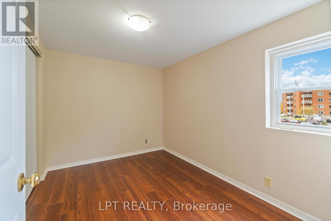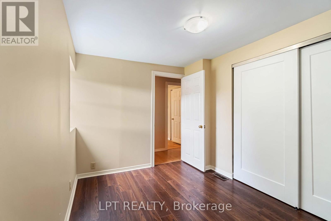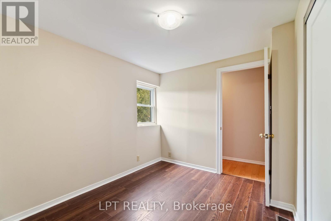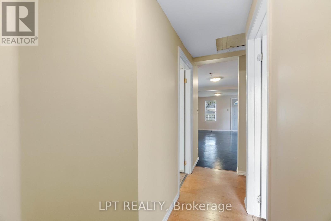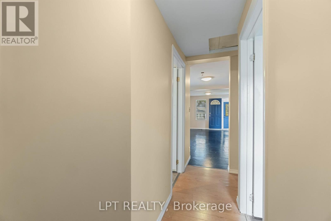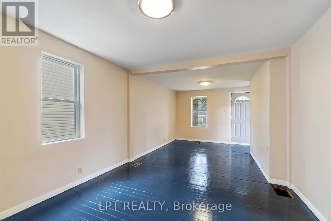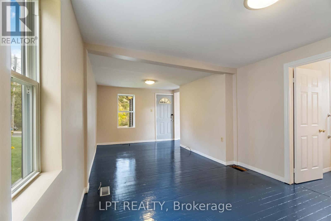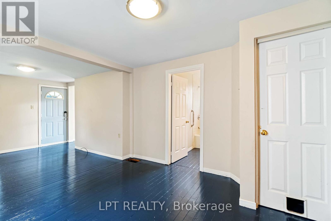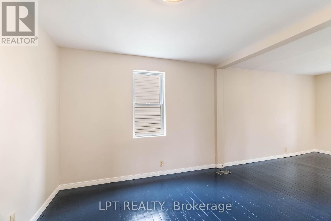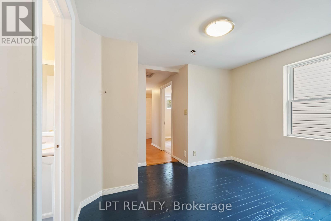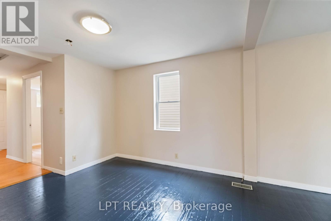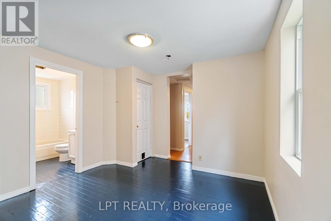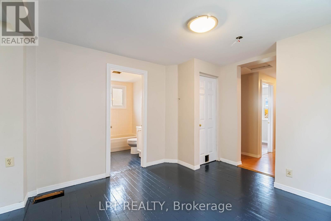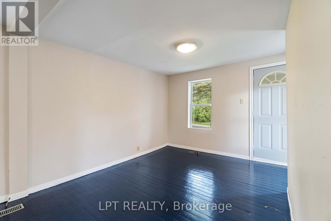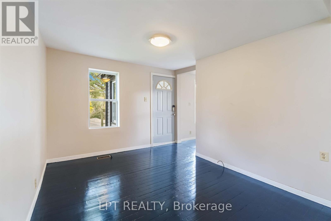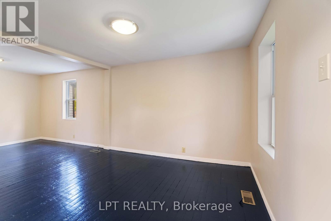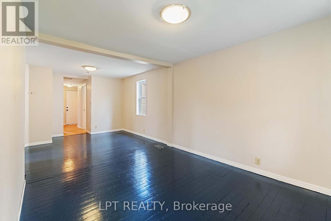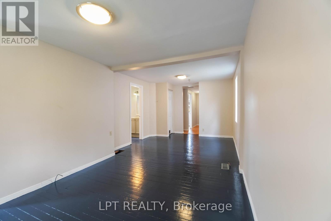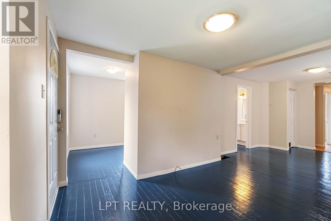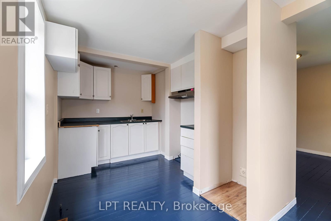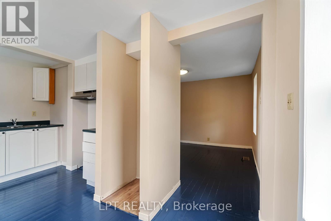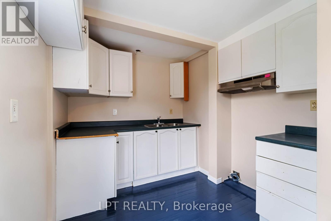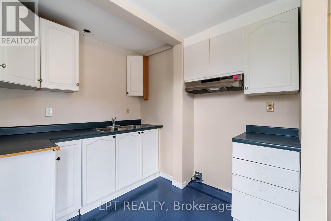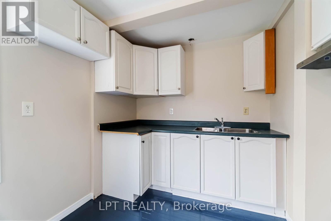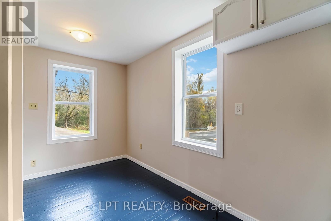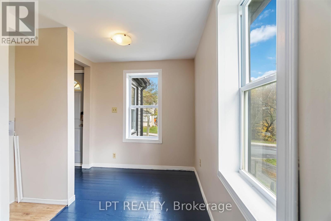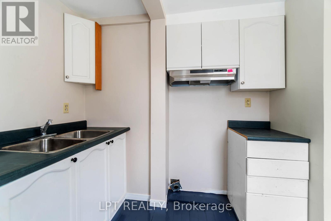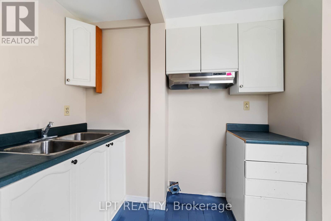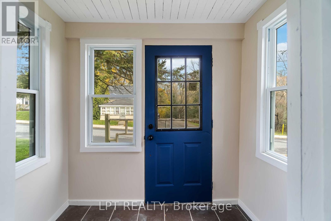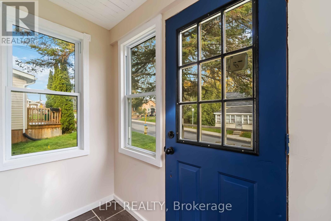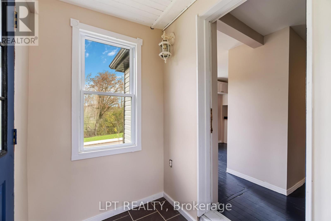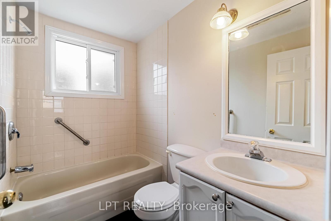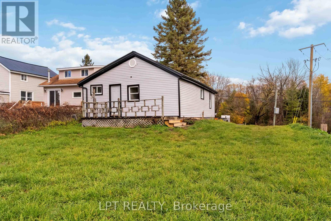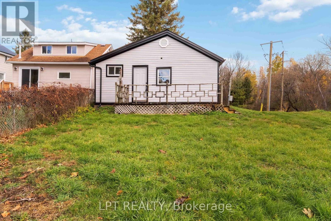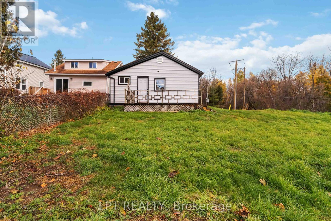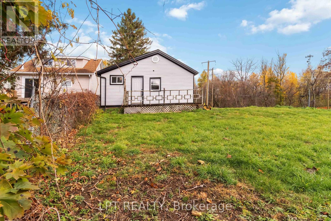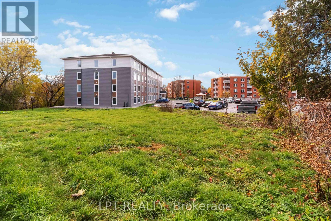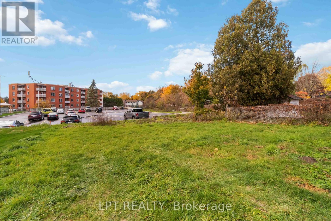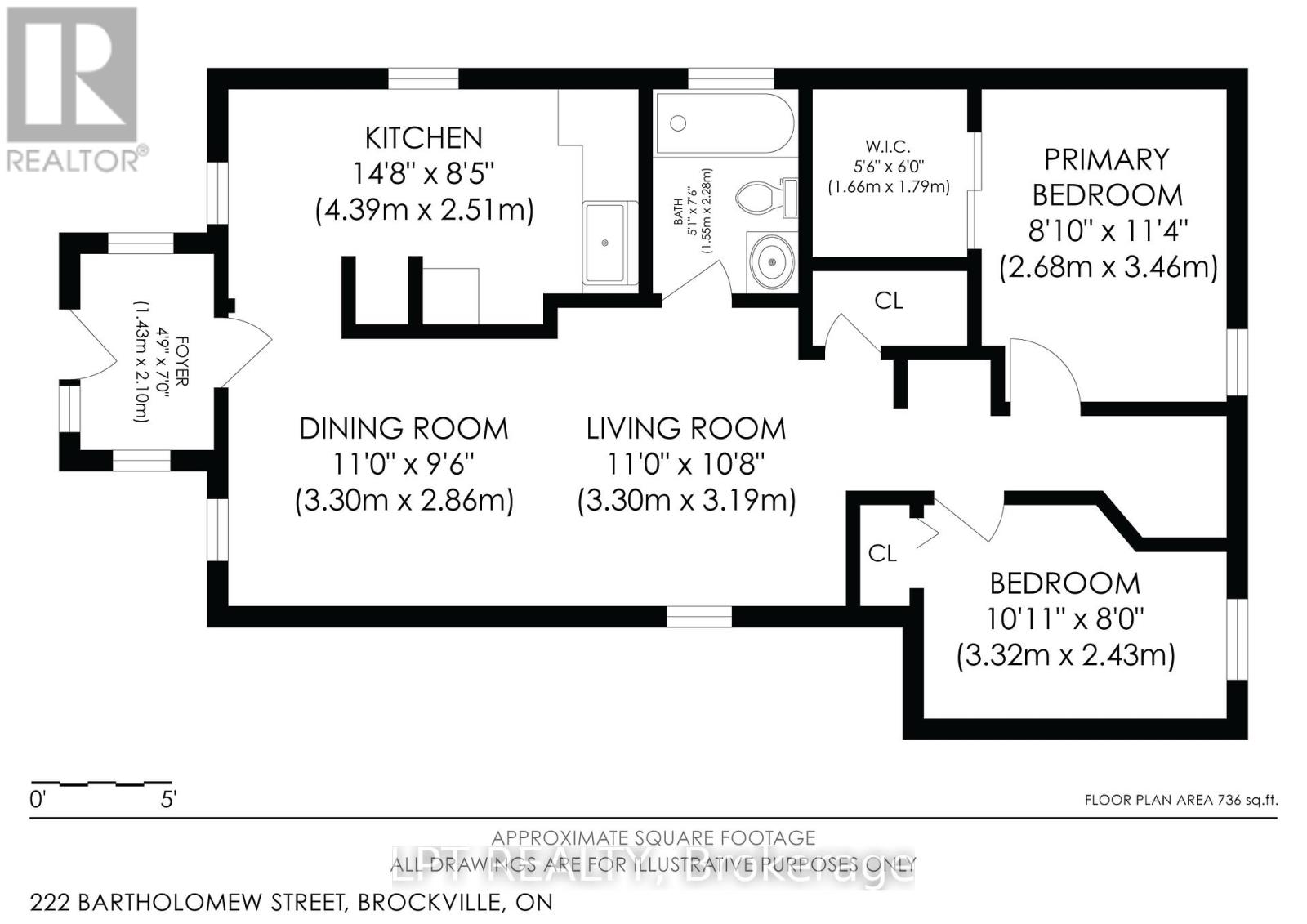222 Bartholomew Street Brockville, Ontario K6V 2S6
$269,900
Welcome to 222 Bartholomew Street - Cozy, Updated, and Full of Charm! Tucked away on a quiet street, this inviting 2-bedroom home offers the perfect blend of character and modern comfort. Step inside to discover a freshly updated interior featuring new flooring, paint, and repaired windows, plus a modernized kitchen designed for everyday living and entertaining. With a durable metal roof and a large private lot, there's plenty of room to relax, garden, or enjoy the outdoors. The spacious yard offers endless possibilities - add a garage, workshop, or simply soak in the peaceful setting. Every detail has been refreshed, making this home truly move-in ready. Ideal for first-time buyers, downsizers, or anyone seeking affordable comfort on a quiet street close to local amenities. HIGHLIGHTS: 2 bright bedrooms & 1 full bath Updated kitchen, flooring & paint Newer windows & durable metal roof Large, private lot with tons of potential Quiet, family-friendly location Move-in ready with great value Enjoy peaceful small-town living with the convenience of nearby shops, schools, and parks - all at 222 Bartholomew Street, where comfort meets opportunity. Book your private showing today and see why this refreshed home is the perfect fit for your next move! (id:50886)
Property Details
| MLS® Number | X12525744 |
| Property Type | Single Family |
| Community Name | 810 - Brockville |
| Parking Space Total | 3 |
Building
| Bathroom Total | 1 |
| Bedrooms Above Ground | 2 |
| Bedrooms Total | 2 |
| Age | 51 To 99 Years |
| Appliances | Hood Fan |
| Architectural Style | Bungalow |
| Basement Type | Crawl Space |
| Construction Style Attachment | Detached |
| Cooling Type | None |
| Exterior Finish | Aluminum Siding |
| Foundation Type | Poured Concrete |
| Heating Fuel | Natural Gas |
| Heating Type | Forced Air |
| Stories Total | 1 |
| Size Interior | 700 - 1,100 Ft2 |
| Type | House |
| Utility Water | Municipal Water |
Parking
| No Garage |
Land
| Acreage | No |
| Sewer | Sanitary Sewer |
| Size Depth | 120 Ft ,6 In |
| Size Frontage | 44 Ft ,7 In |
| Size Irregular | 44.6 X 120.5 Ft |
| Size Total Text | 44.6 X 120.5 Ft |
| Zoning Description | Residential |
Rooms
| Level | Type | Length | Width | Dimensions |
|---|---|---|---|---|
| Main Level | Kitchen | 4.39 m | 2.51 m | 4.39 m x 2.51 m |
| Main Level | Living Room | 3.3 m | 3.19 m | 3.3 m x 3.19 m |
| Main Level | Dining Room | 3.3 m | 2.86 m | 3.3 m x 2.86 m |
| Main Level | Bathroom | 1.55 m | 2.28 m | 1.55 m x 2.28 m |
| Main Level | Primary Bedroom | 2.68 m | 3.46 m | 2.68 m x 3.46 m |
| Main Level | Other | 1.66 m | 1.79 m | 1.66 m x 1.79 m |
| Main Level | Bedroom | 3.32 m | 2.43 m | 3.32 m x 2.43 m |
| Main Level | Foyer | 1.43 m | 2.1 m | 1.43 m x 2.1 m |
Utilities
| Cable | Installed |
| Electricity | Installed |
| Sewer | Installed |
https://www.realtor.ca/real-estate/29084365/222-bartholomew-street-brockville-810-brockville
Contact Us
Contact us for more information
Tyler Verheul
Salesperson
403 Bank St
Ottawa, Ontario K2P 1Y6
(877) 366-2213
canada.lpt.com/

