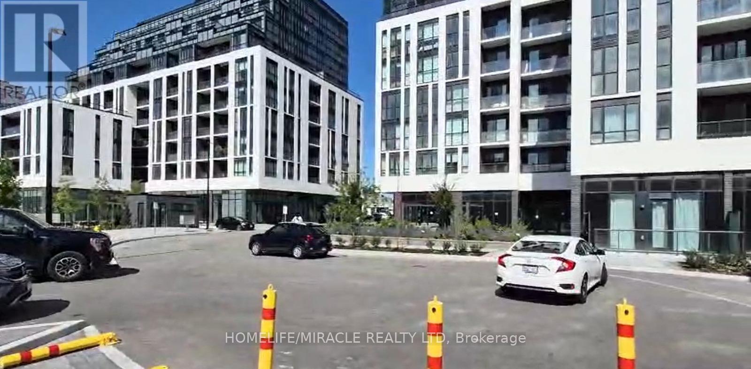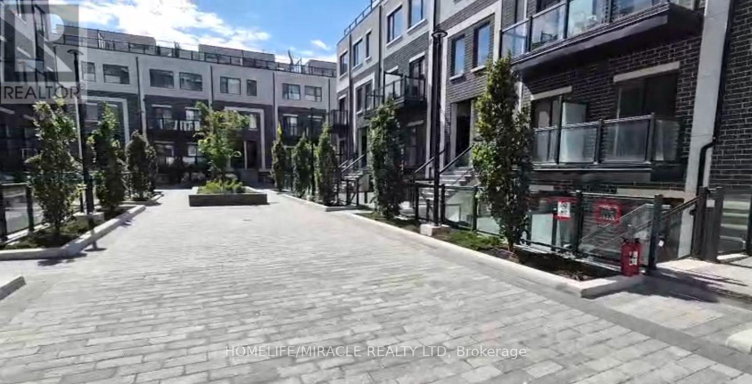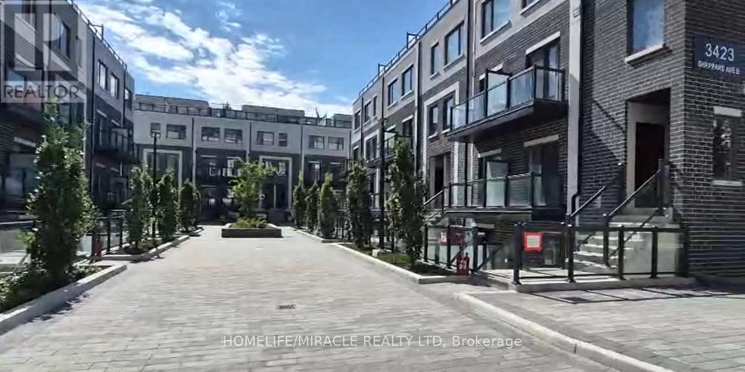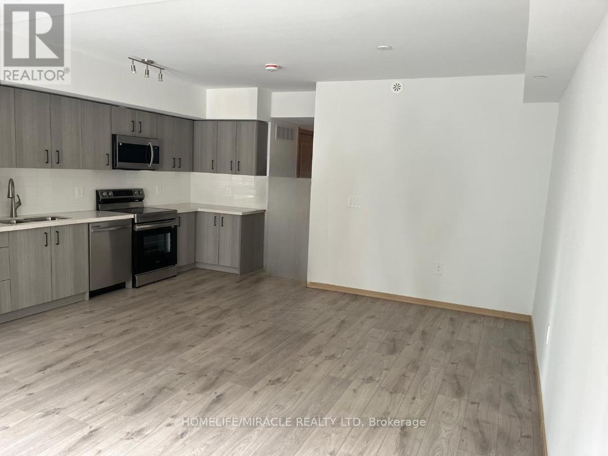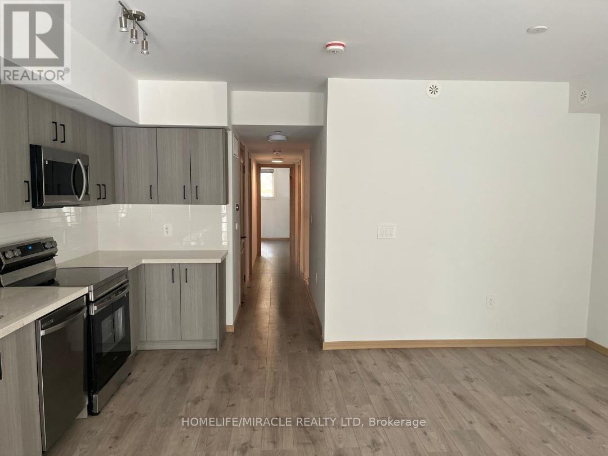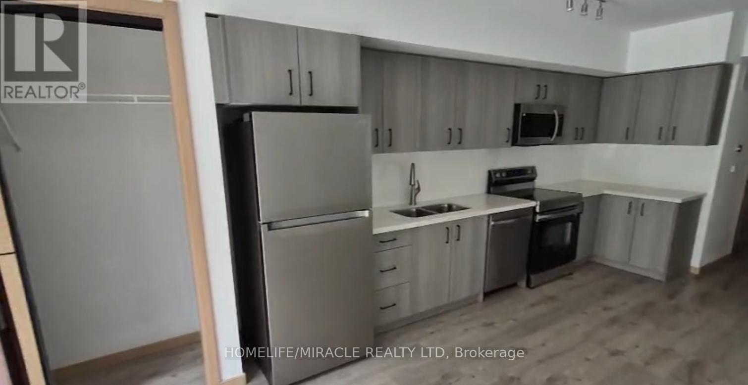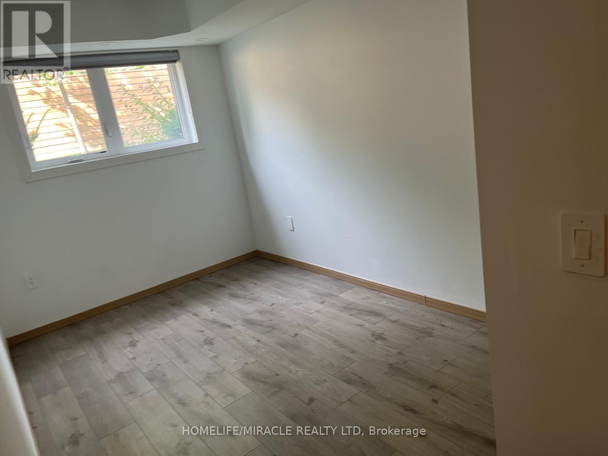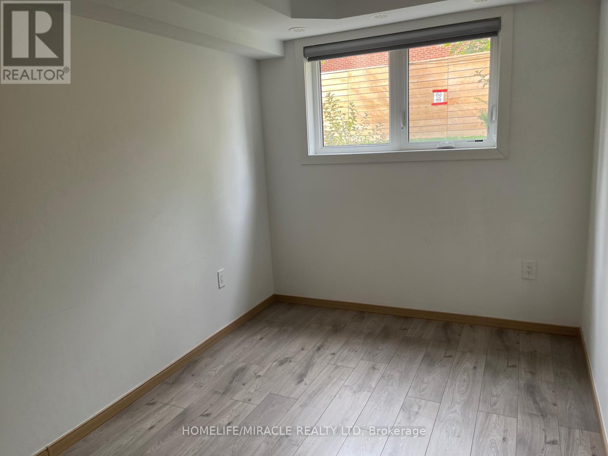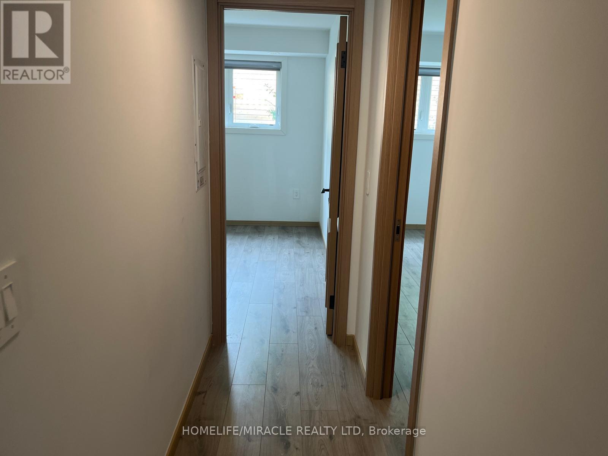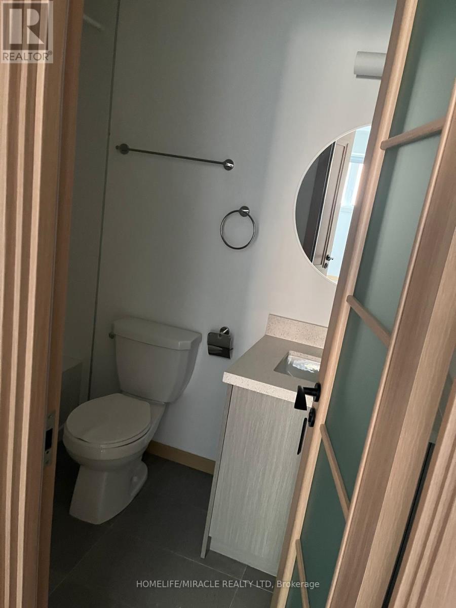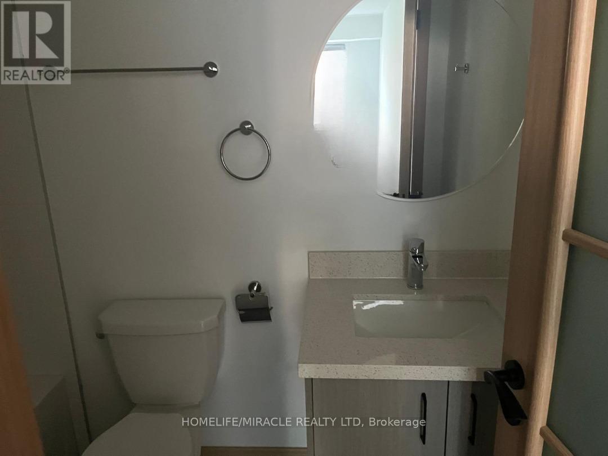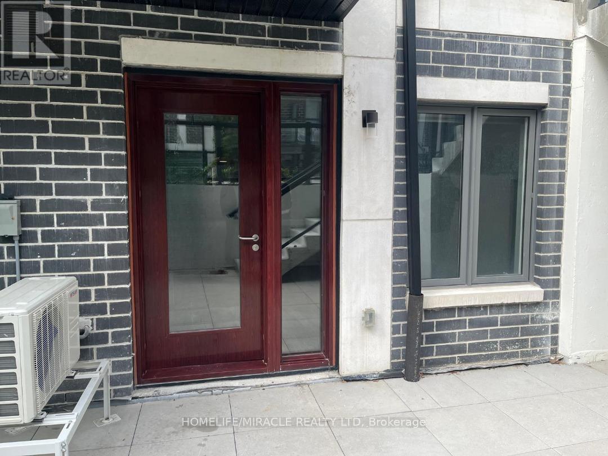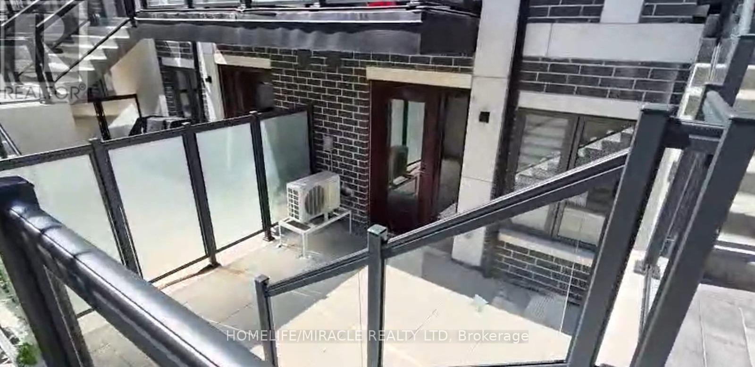103 - 3423 Sheppard Avenue E Toronto, Ontario M1T 0C5
$2,750 Monthly
Modern 2 bedroom + den, 2 full bath condo townhouse in a prime location with direct access to public transit, medical clinic, and physiotherapy services. Features include spacious bedrooms, a den large enough to function as a third bedroom, two upgraded bathrooms, a gourmet kitchen with quartz countertops and stainless steel appliances, engineered hardwood laminate flooring, and large windows throughout. Enjoy outdoor living on your private patio. Building amenities include 24/7 concierge, fitness centre, underground parking, party room, and landscaped terrace. A rare opportunity to lease in one of the city's most desirable communities. EV Parking (id:50886)
Property Details
| MLS® Number | E12525882 |
| Property Type | Single Family |
| Community Name | Tam O'Shanter-Sullivan |
| Amenities Near By | Hospital, Park, Place Of Worship, Public Transit, Schools |
| Community Features | Pets Not Allowed |
| Features | Carpet Free, In Suite Laundry |
| Parking Space Total | 1 |
Building
| Bathroom Total | 2 |
| Bedrooms Above Ground | 2 |
| Bedrooms Below Ground | 1 |
| Bedrooms Total | 3 |
| Age | 0 To 5 Years |
| Amenities | Security/concierge, Recreation Centre, Exercise Centre, Party Room |
| Basement Type | None |
| Cooling Type | Central Air Conditioning |
| Exterior Finish | Brick, Concrete |
| Flooring Type | Laminate |
| Heating Fuel | Natural Gas |
| Heating Type | Forced Air |
| Size Interior | 1,000 - 1,199 Ft2 |
| Type | Row / Townhouse |
Parking
| Underground | |
| Garage |
Land
| Acreage | No |
| Land Amenities | Hospital, Park, Place Of Worship, Public Transit, Schools |
Rooms
| Level | Type | Length | Width | Dimensions |
|---|---|---|---|---|
| Main Level | Living Room | 5.9131 m | 3.048 m | 5.9131 m x 3.048 m |
| Main Level | Dining Room | 5.9131 m | 3.048 m | 5.9131 m x 3.048 m |
| Main Level | Kitchen | 4.2976 m | 2.1336 m | 4.2976 m x 2.1336 m |
| Main Level | Den | 3.3223 m | 2.5908 m | 3.3223 m x 2.5908 m |
| Main Level | Primary Bedroom | 3.9624 m | 2.5908 m | 3.9624 m x 2.5908 m |
| Main Level | Bedroom 2 | 3.6576 m | 2.6212 m | 3.6576 m x 2.6212 m |
Contact Us
Contact us for more information
Jag Patel
Broker
www.mycomforthome.ca/
22 Slan Avenue
Toronto, Ontario M1G 3B2
(416) 289-3000
(416) 289-3008
Sachi Patel
Broker
www.myestatehome.ca/
22 Slan Avenue
Toronto, Ontario M1G 3B2
(416) 289-3000
(416) 289-3008

