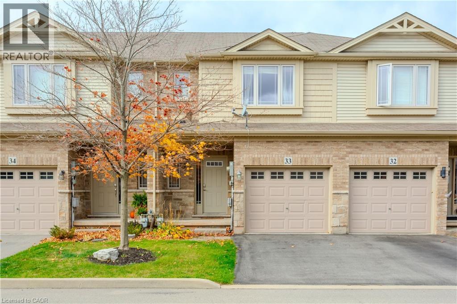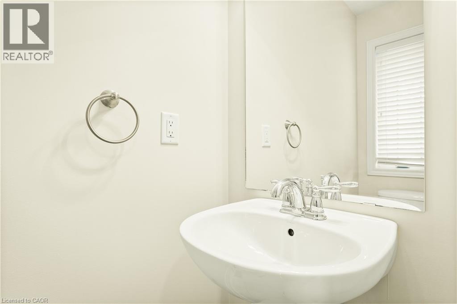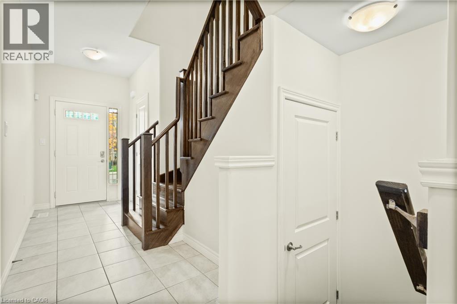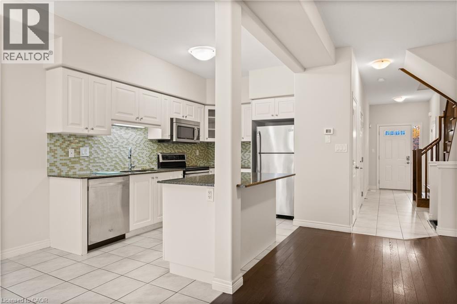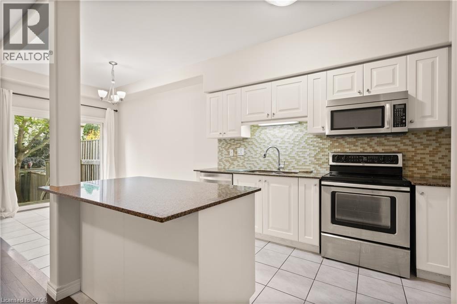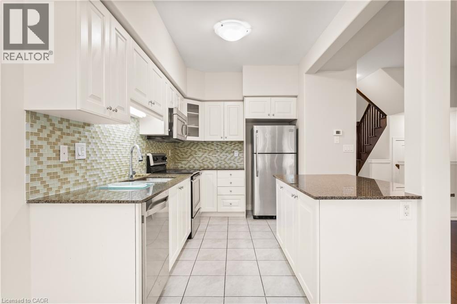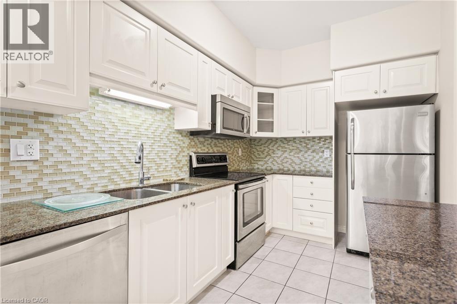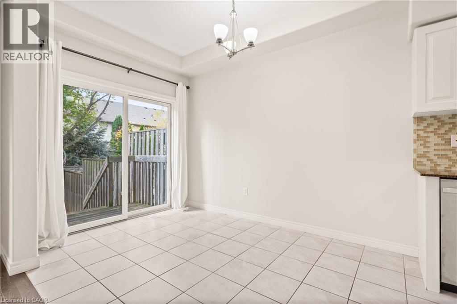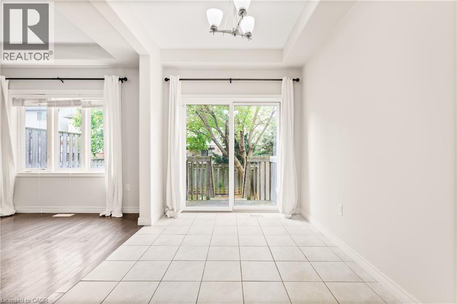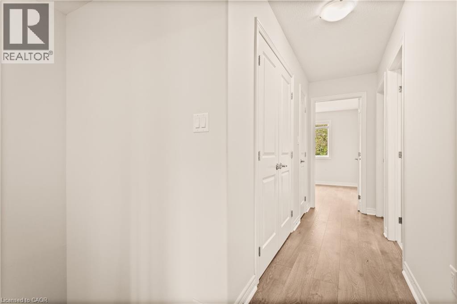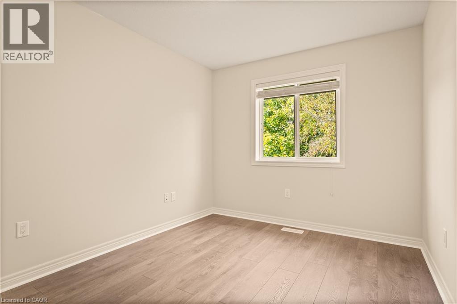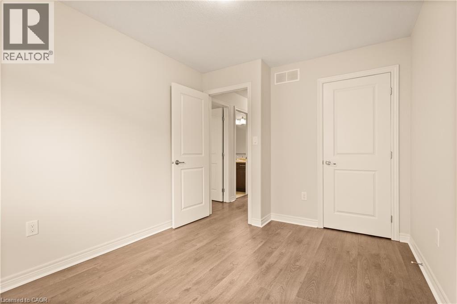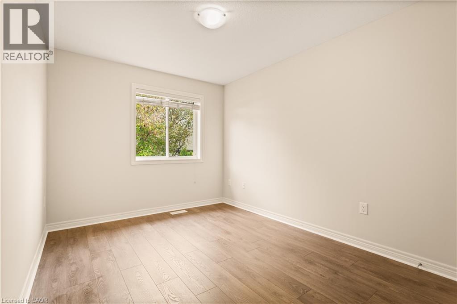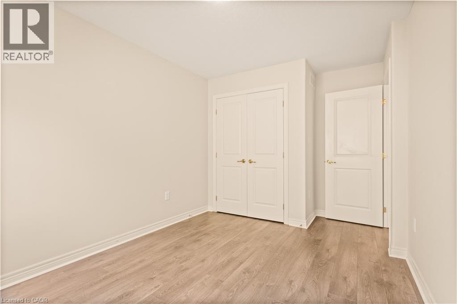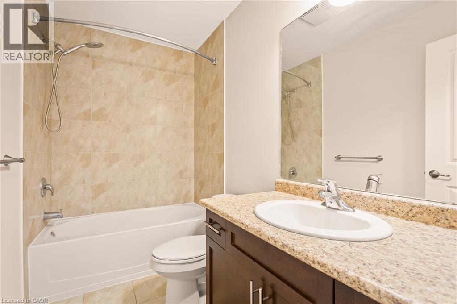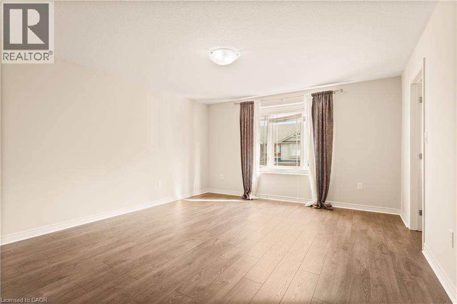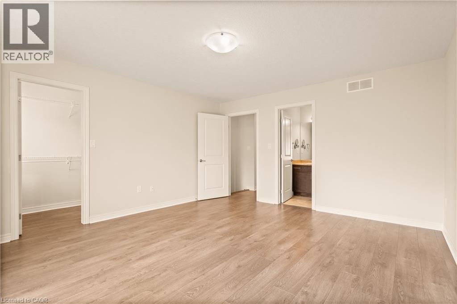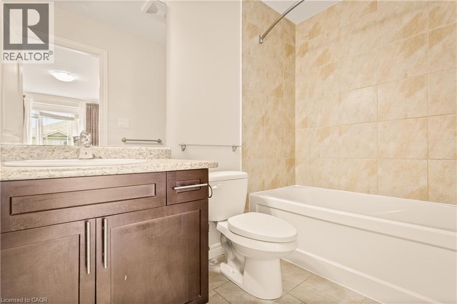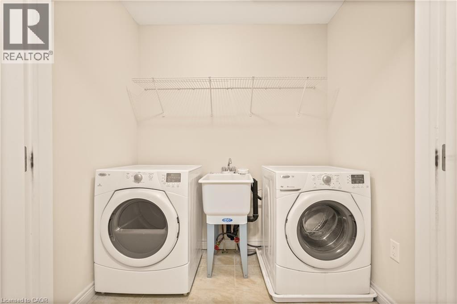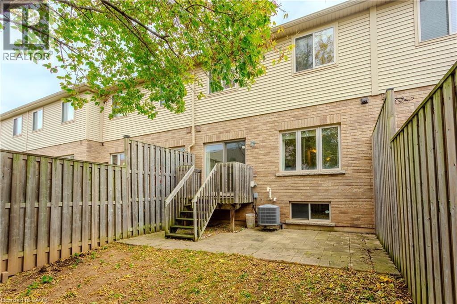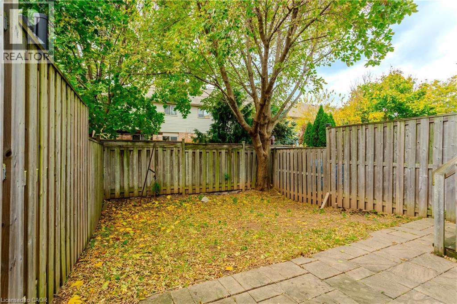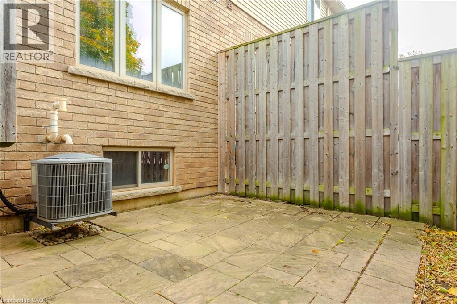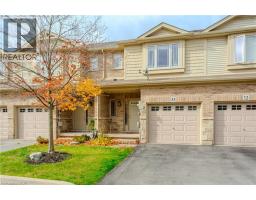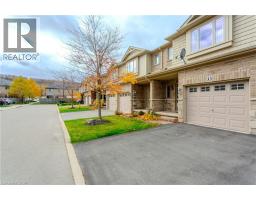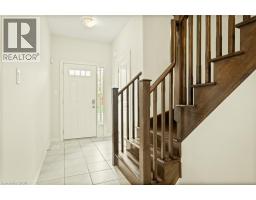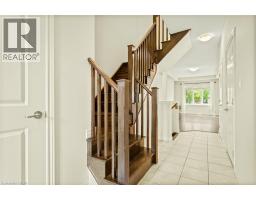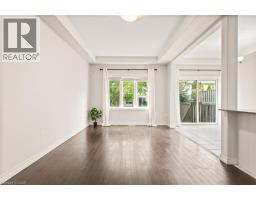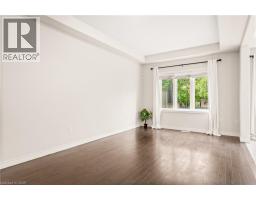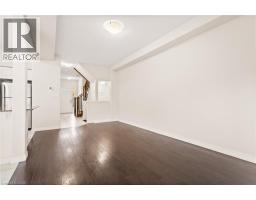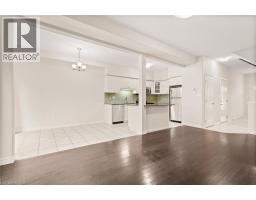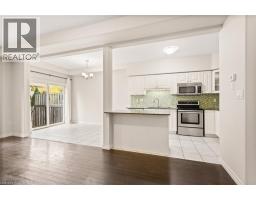6 Chestnut Drive Unit# 33 Grimsby, Ontario L3M 0C4
3 Bedroom
3 Bathroom
1,510 ft2
2 Level
Central Air Conditioning
Forced Air
$3,000 Monthly
Welcome to your new home! This beautifully maintained 3-bedroom townhouse is located in a serene and well-kept complex. Enjoy a bright and airy living space with an open concept design, featuring stunning hardwood floors throughout and soaring 9-foot ceilings on the main floor. The spacious layout is perfect for both relaxation and entertaining. The clean, carpet-free environment offers a fresh feel, making it easy to maintain. Don't miss out on this fantastic rental opportunity! (id:50886)
Property Details
| MLS® Number | 40785148 |
| Property Type | Single Family |
| Amenities Near By | Park, Schools |
| Community Features | Quiet Area |
| Equipment Type | None |
| Features | No Pet Home |
| Parking Space Total | 2 |
| Rental Equipment Type | None |
Building
| Bathroom Total | 3 |
| Bedrooms Above Ground | 3 |
| Bedrooms Total | 3 |
| Appliances | Central Vacuum, Dishwasher, Dryer, Refrigerator, Stove, Washer, Window Coverings |
| Architectural Style | 2 Level |
| Basement Development | Unfinished |
| Basement Type | Full (unfinished) |
| Construction Style Attachment | Attached |
| Cooling Type | Central Air Conditioning |
| Exterior Finish | Aluminum Siding, Brick, Vinyl Siding |
| Fire Protection | Alarm System |
| Foundation Type | Poured Concrete |
| Half Bath Total | 1 |
| Heating Fuel | Natural Gas |
| Heating Type | Forced Air |
| Stories Total | 2 |
| Size Interior | 1,510 Ft2 |
| Type | Row / Townhouse |
| Utility Water | Municipal Water |
Parking
| Attached Garage |
Land
| Acreage | No |
| Land Amenities | Park, Schools |
| Sewer | Municipal Sewage System |
| Size Depth | 91 Ft |
| Size Frontage | 20 Ft |
| Size Total Text | Unknown |
| Zoning Description | Ldr |
Rooms
| Level | Type | Length | Width | Dimensions |
|---|---|---|---|---|
| Second Level | Laundry Room | 5'2'' x 6'9'' | ||
| Second Level | 4pc Bathroom | Measurements not available | ||
| Second Level | Bedroom | 9'2'' x 12'0'' | ||
| Second Level | Bedroom | 9'3'' x 11'11'' | ||
| Second Level | 4pc Bathroom | Measurements not available | ||
| Second Level | Primary Bedroom | 13'10'' x 15'7'' | ||
| Main Level | 2pc Bathroom | Measurements not available | ||
| Main Level | Great Room | 10'4'' x 21'1'' | ||
| Main Level | Dining Room | 7'9'' x 11'5'' | ||
| Main Level | Kitchen | 7'9'' x 11'5'' |
https://www.realtor.ca/real-estate/29084490/6-chestnut-drive-unit-33-grimsby
Contact Us
Contact us for more information
Karlyn Eacrett
Salesperson
www.karlyneacrett.ca/
Revel Realty Inc.
4170 Fairview St #2c
Burlington, Ontario L7L 0G7
4170 Fairview St #2c
Burlington, Ontario L7L 0G7
(905) 592-1000
(905) 357-1705

