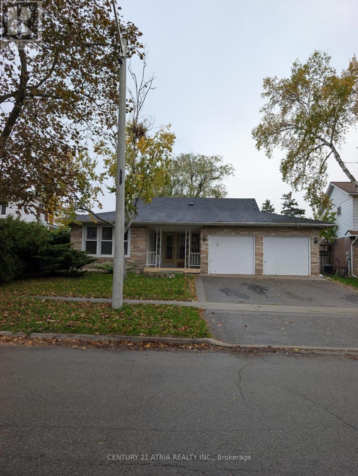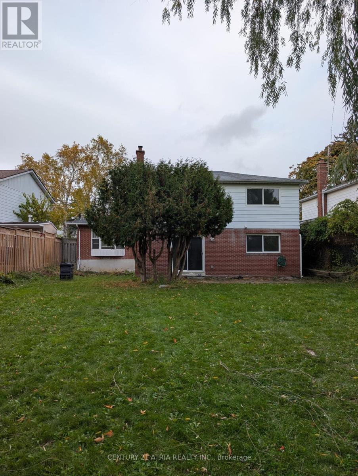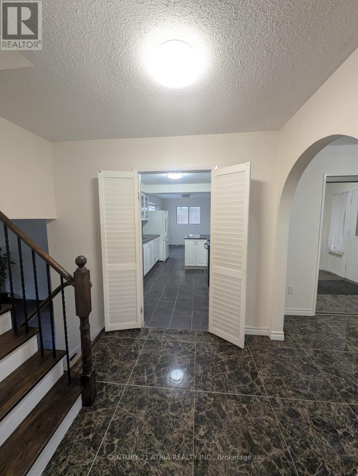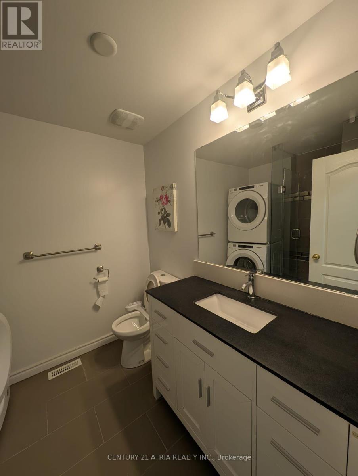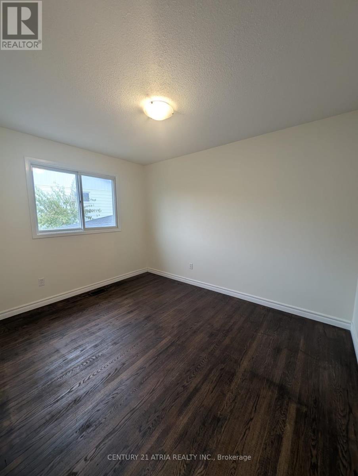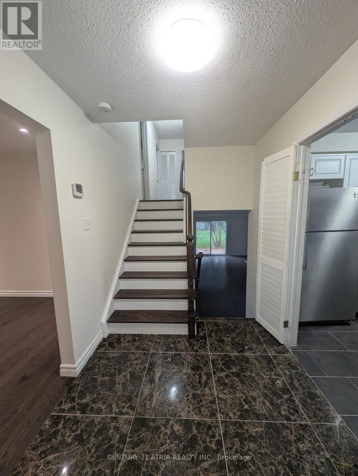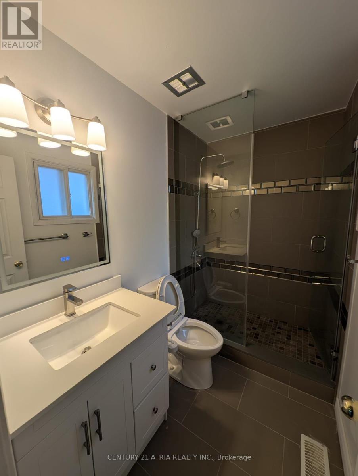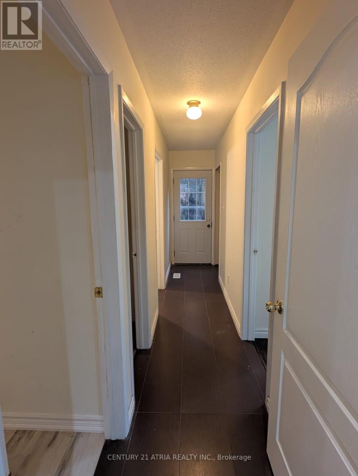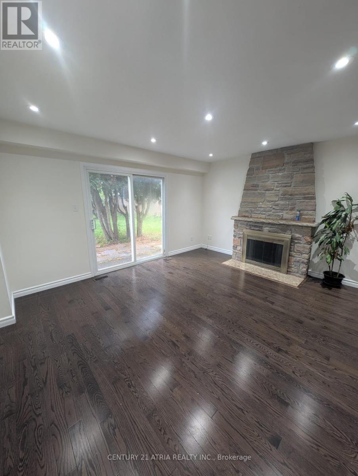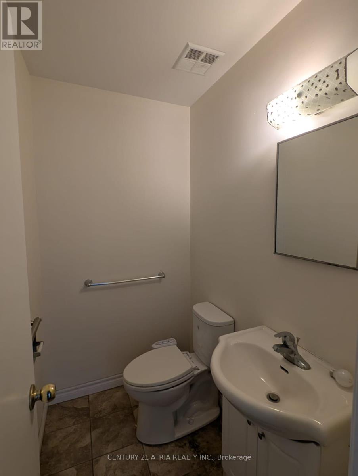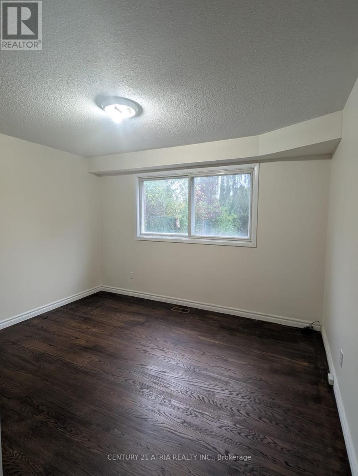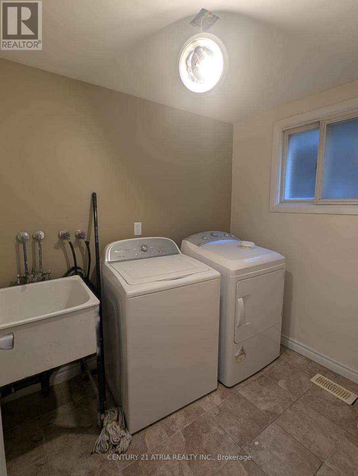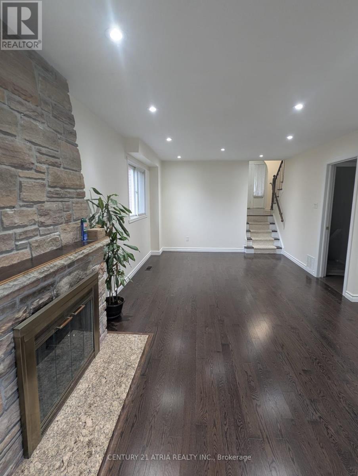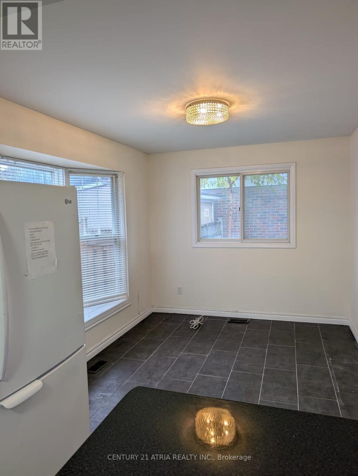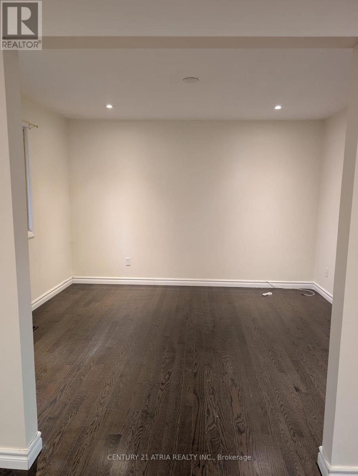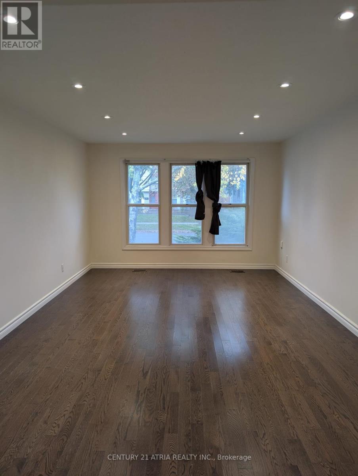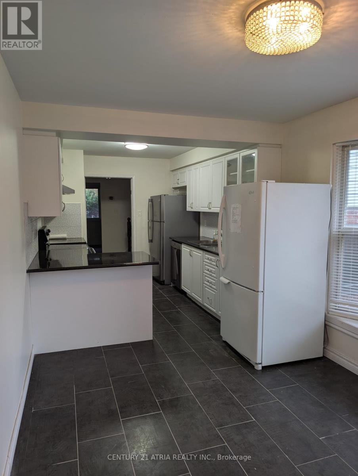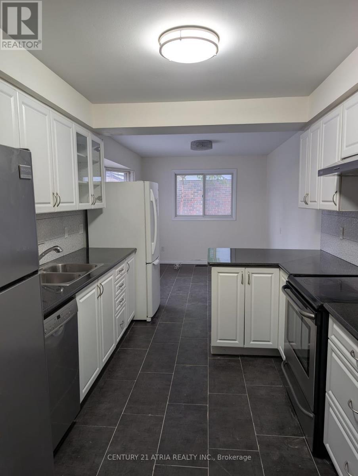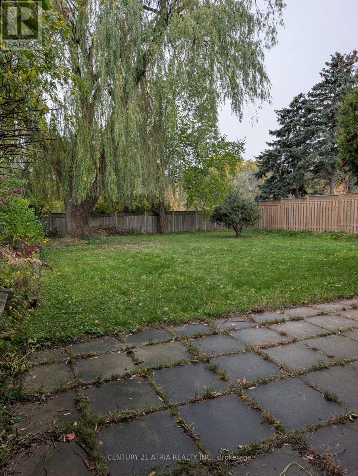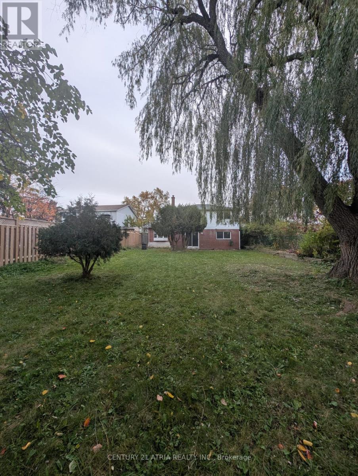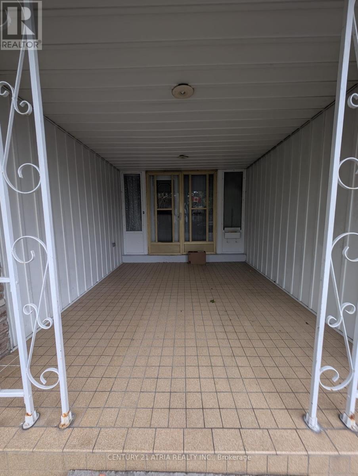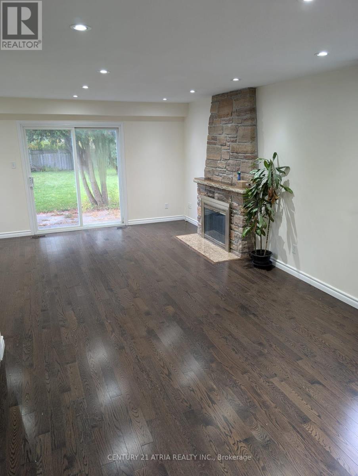Main - 7 Fluellen Drive Toronto, Ontario M1W 2B2
3 Bedroom
2 Bathroom
2,000 - 2,500 ft2
Fireplace
Central Air Conditioning
Forced Air
$3,295 Monthly
Beautifully renovated backsplit on a huge ravine lot! This spacious home features a large primary bedroom with a luxurious ensuite, second-floor laundry, and hardwood floors throughout. Conveniently located close to shops, highways, transit, and schools. Includes 3 parking spaces. A clean, move-in-ready home offering space, comfort, and stunning natural surroundings. (id:50886)
Property Details
| MLS® Number | E12525988 |
| Property Type | Single Family |
| Community Name | L'Amoreaux |
| Amenities Near By | Hospital, Park, Place Of Worship, Public Transit |
| Equipment Type | Water Heater |
| Features | Carpet Free |
| Parking Space Total | 3 |
| Rental Equipment Type | Water Heater |
| View Type | View |
Building
| Bathroom Total | 2 |
| Bedrooms Above Ground | 3 |
| Bedrooms Total | 3 |
| Appliances | Dishwasher, Dryer, Stove, Washer, Window Coverings, Refrigerator |
| Basement Type | None |
| Construction Style Attachment | Detached |
| Construction Style Split Level | Backsplit |
| Cooling Type | Central Air Conditioning |
| Exterior Finish | Brick |
| Fireplace Present | Yes |
| Flooring Type | Hardwood, Ceramic |
| Foundation Type | Unknown |
| Heating Fuel | Natural Gas |
| Heating Type | Forced Air |
| Size Interior | 2,000 - 2,500 Ft2 |
| Type | House |
| Utility Water | Municipal Water |
Parking
| Attached Garage | |
| Garage |
Land
| Acreage | No |
| Land Amenities | Hospital, Park, Place Of Worship, Public Transit |
| Sewer | Sanitary Sewer |
Rooms
| Level | Type | Length | Width | Dimensions |
|---|---|---|---|---|
| Main Level | Living Room | 5.6 m | 3.7 m | 5.6 m x 3.7 m |
| Main Level | Dining Room | 3.35 m | 3.7 m | 3.35 m x 3.7 m |
| Main Level | Kitchen | 2.75 m | 3.35 m | 2.75 m x 3.35 m |
| Main Level | Eating Area | 3.9 m | 2.75 m | 3.9 m x 2.75 m |
| Upper Level | Primary Bedroom | 4.4 m | 3.85 m | 4.4 m x 3.85 m |
| Upper Level | Bedroom 2 | 3.9 m | 3.32 m | 3.9 m x 3.32 m |
| Upper Level | Bedroom 3 | 3.52 m | 2.75 m | 3.52 m x 2.75 m |
https://www.realtor.ca/real-estate/29084611/main-7-fluellen-drive-toronto-lamoreaux-lamoreaux
Contact Us
Contact us for more information
Tiffany Wong
Salesperson
Century 21 Atria Realty Inc.
C200-1550 Sixteenth Ave Bldg C South
Richmond Hill, Ontario L4B 3K9
C200-1550 Sixteenth Ave Bldg C South
Richmond Hill, Ontario L4B 3K9
(905) 883-1988
(905) 883-8108
www.century21atria.com/

