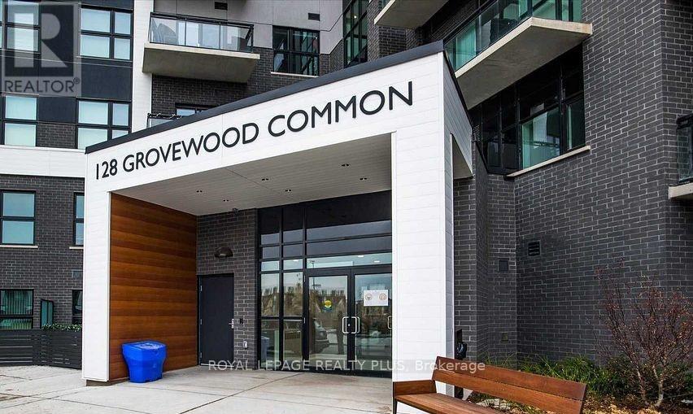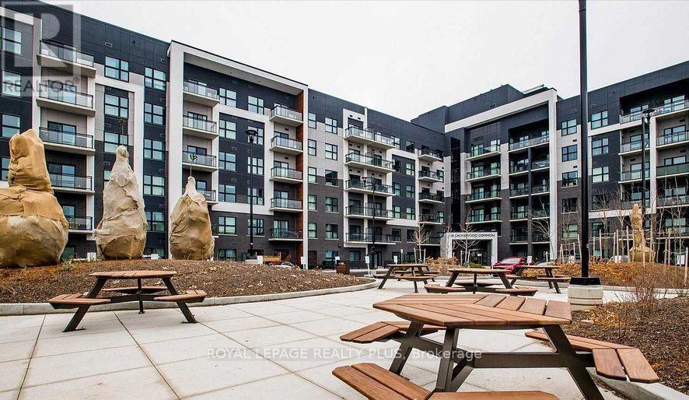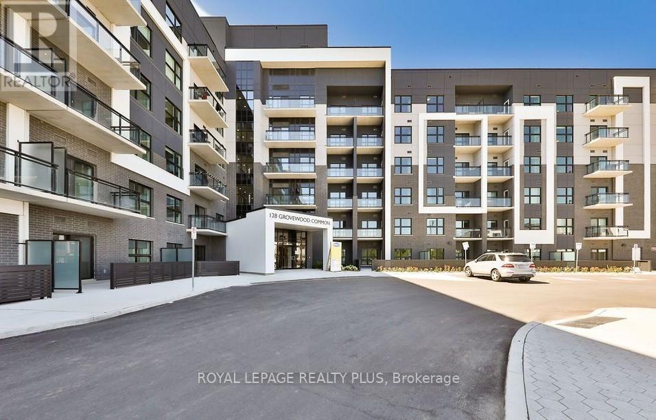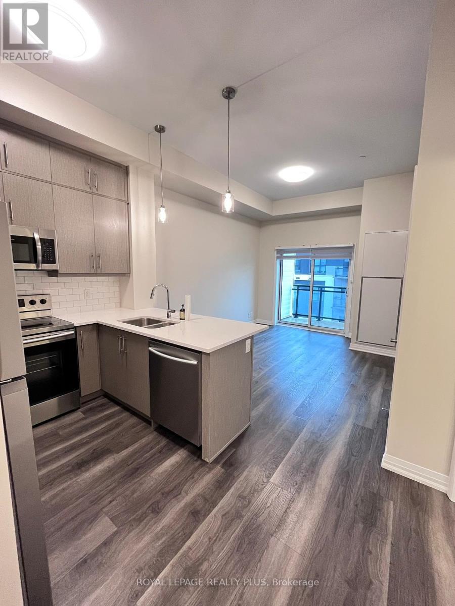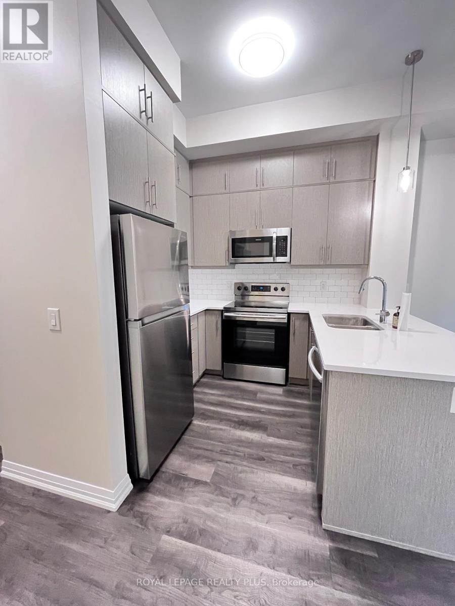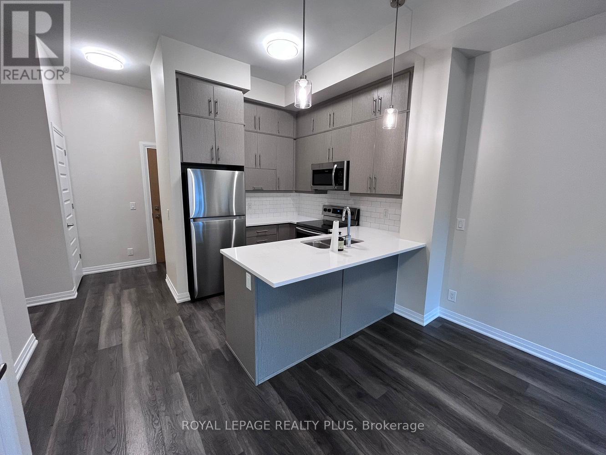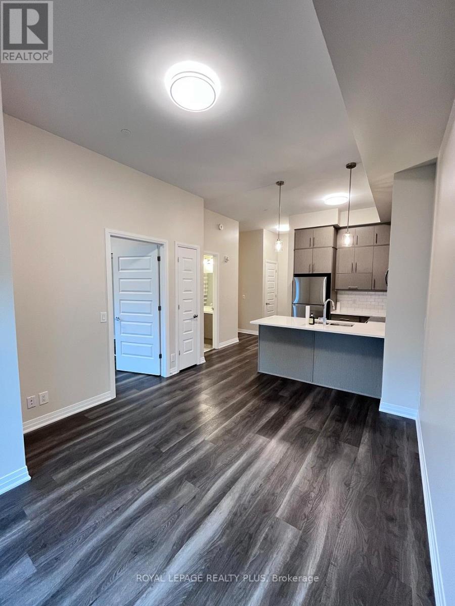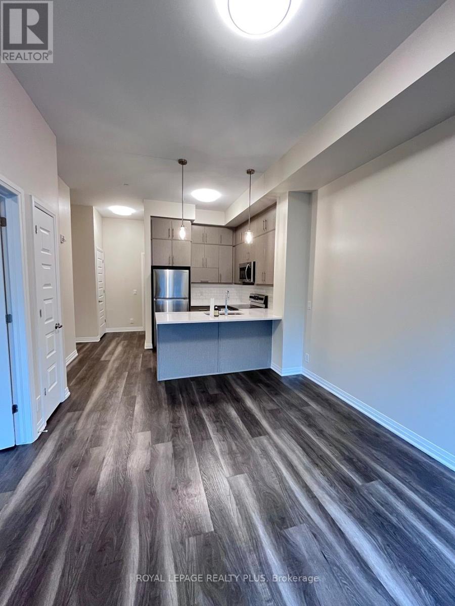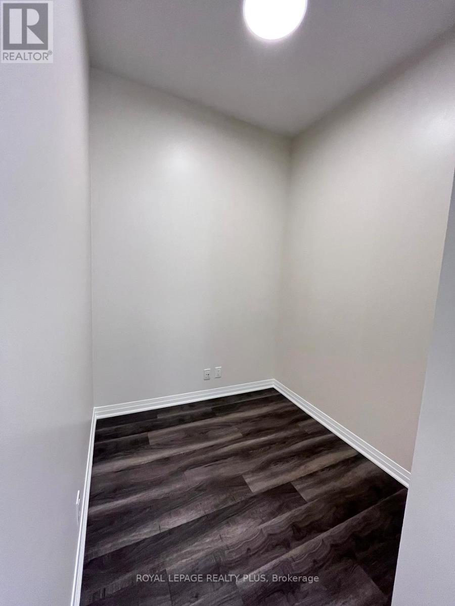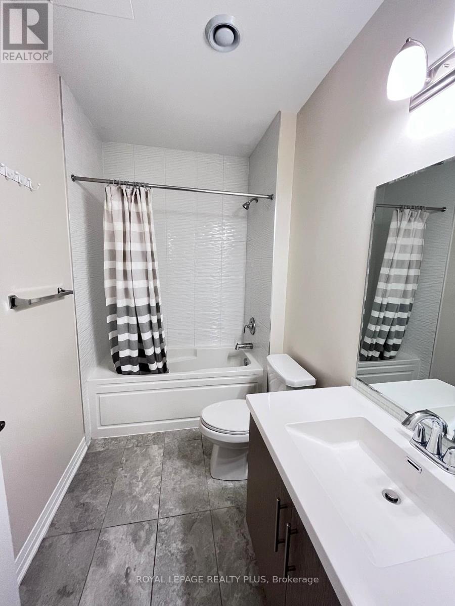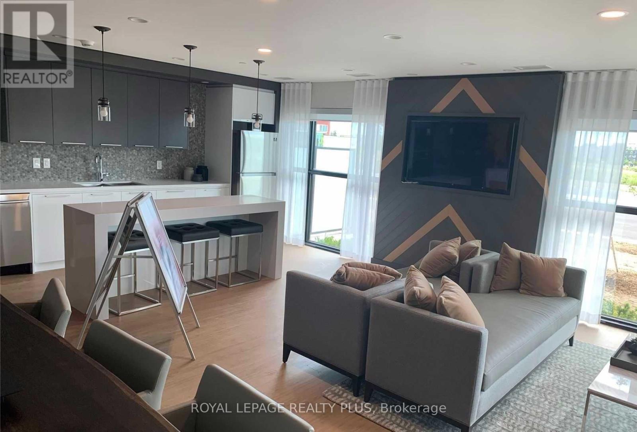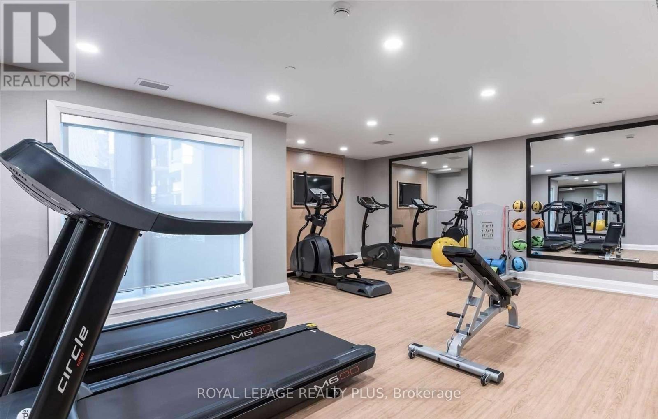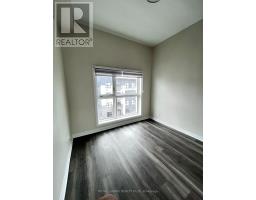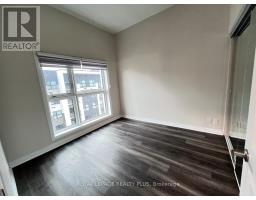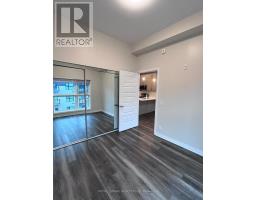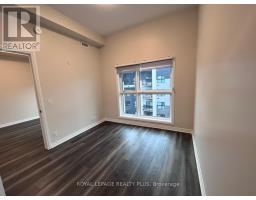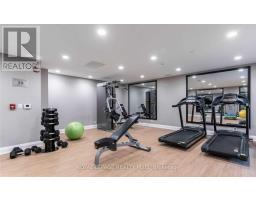625 - 128 Grovewood Common Oakville, Ontario L6H 0X3
2 Bedroom
1 Bathroom
600 - 699 ft2
Central Air Conditioning
Forced Air
$2,250 Monthly
Immaculate Bower Condos - 10' Ceilings. 1 Bedroom + Den. In A Great Condition. Laminate Floors Throughout. Modern & Sleek Kitchen With Upgraded Cabinetry, Quartz Counter. Breakfast Bar & Stainless Steel Appliances. Spacious Bedroom With Double Closet. Den For An Office Space. 4Pcs Bath. Ensuite Laundry. Approx. 600 Sqft + Balcony. Close To Shopping Centers, Transit, Walmart, Walking Trails, Hwy, etc. (id:50886)
Property Details
| MLS® Number | W12525952 |
| Property Type | Single Family |
| Community Name | 1008 - GO Glenorchy |
| Community Features | Pets Allowed With Restrictions |
| Features | Balcony |
| Parking Space Total | 1 |
Building
| Bathroom Total | 1 |
| Bedrooms Above Ground | 1 |
| Bedrooms Below Ground | 1 |
| Bedrooms Total | 2 |
| Amenities | Storage - Locker |
| Basement Type | None |
| Cooling Type | Central Air Conditioning |
| Exterior Finish | Brick Veneer, Concrete |
| Flooring Type | Laminate |
| Heating Fuel | Natural Gas |
| Heating Type | Forced Air |
| Size Interior | 600 - 699 Ft2 |
| Type | Apartment |
Parking
| Underground | |
| Garage |
Land
| Acreage | No |
Rooms
| Level | Type | Length | Width | Dimensions |
|---|---|---|---|---|
| Flat | Living Room | 3.7 m | 3.3 m | 3.7 m x 3.3 m |
| Flat | Dining Room | 3.7 m | 3.3 m | 3.7 m x 3.3 m |
| Flat | Kitchen | 2.85 m | 2.85 m | 2.85 m x 2.85 m |
| Flat | Primary Bedroom | 3.05 m | 3.05 m | 3.05 m x 3.05 m |
| Flat | Den | 2.1 m | 2.1 m | 2.1 m x 2.1 m |
| Flat | Laundry Room | 0.8 m | 0.8 m | 0.8 m x 0.8 m |
Contact Us
Contact us for more information
Ziyad Bahnam
Salesperson
Royal LePage Realty Plus
2575 Dundas Street West
Mississauga, Ontario L5K 2M6
2575 Dundas Street West
Mississauga, Ontario L5K 2M6
(905) 828-6550
(905) 828-1511

