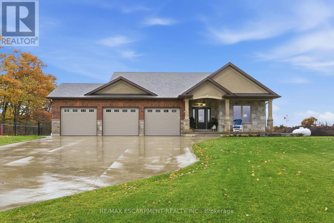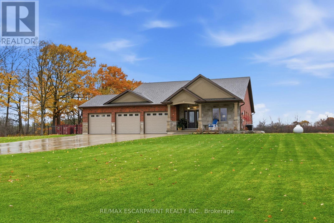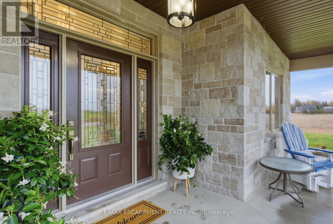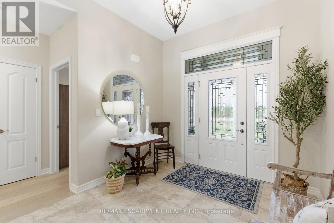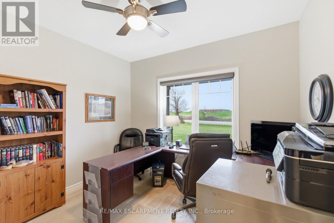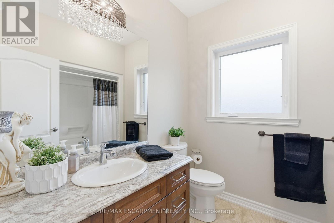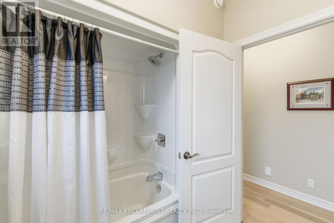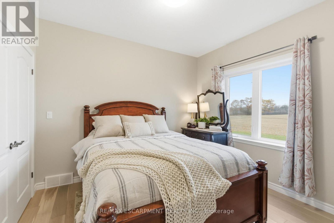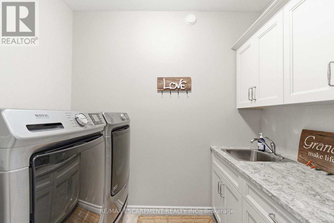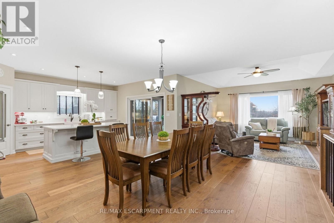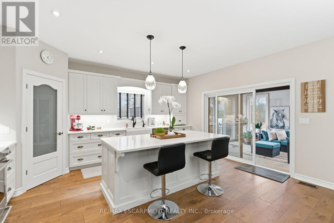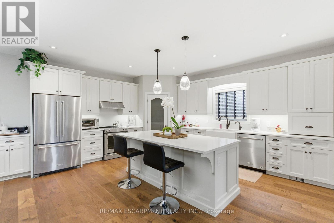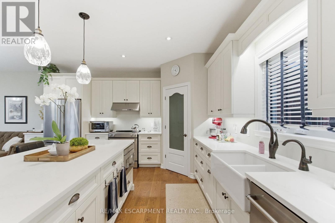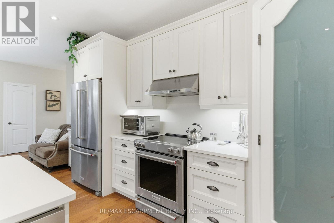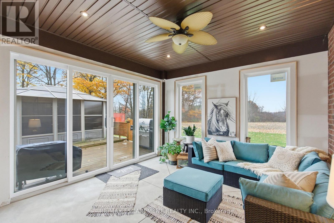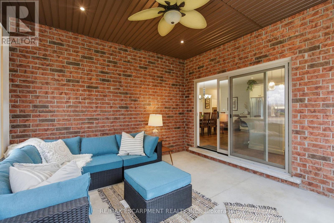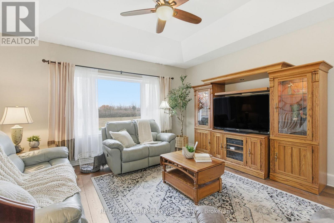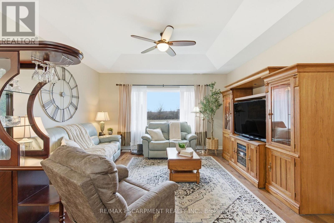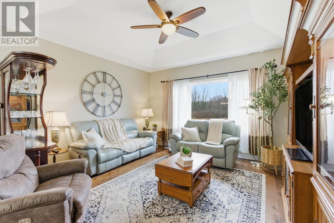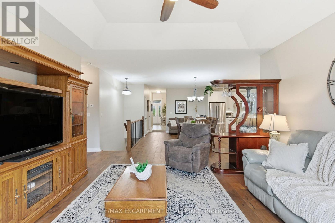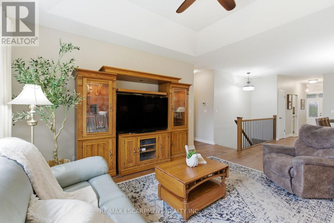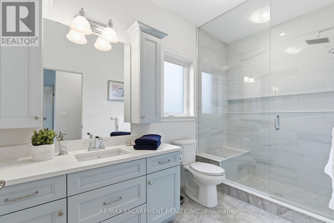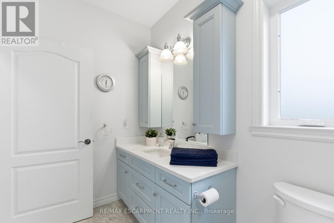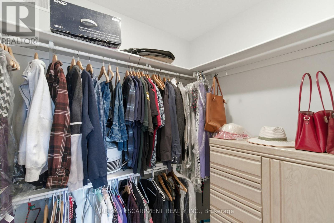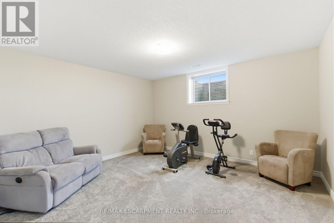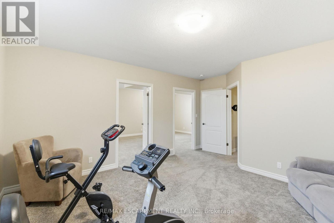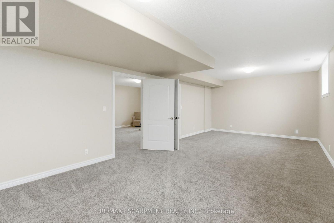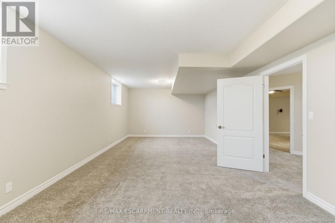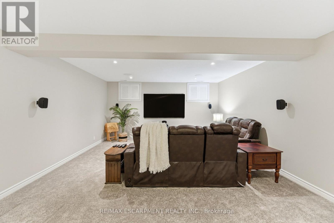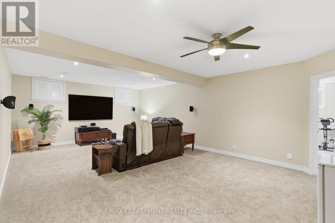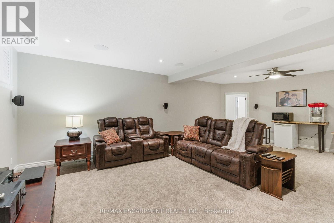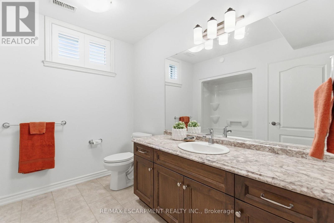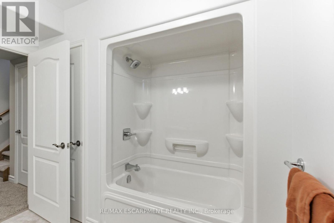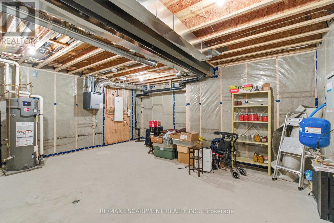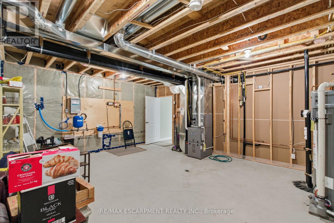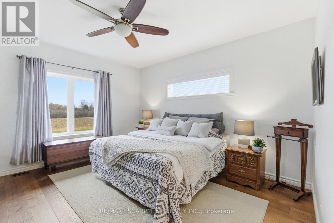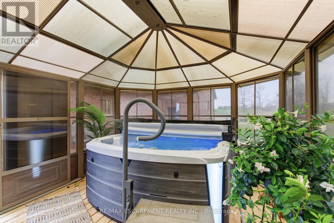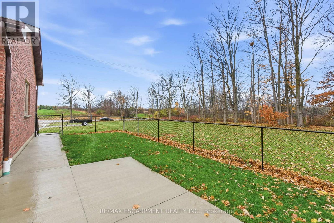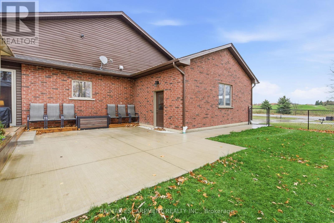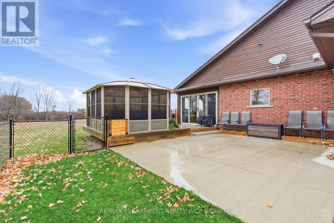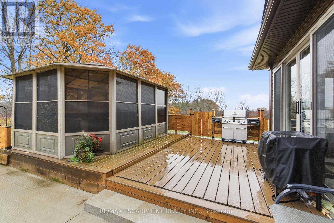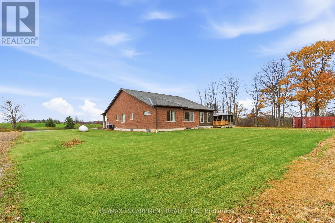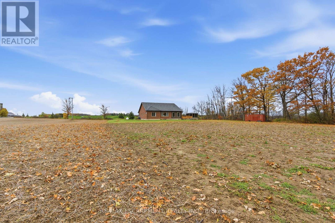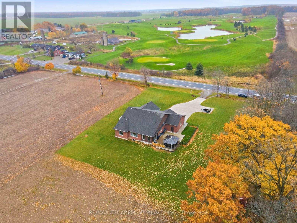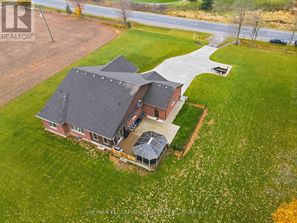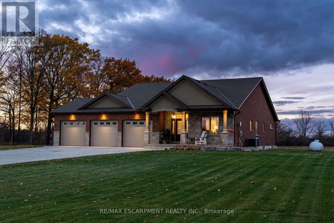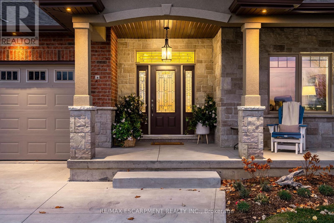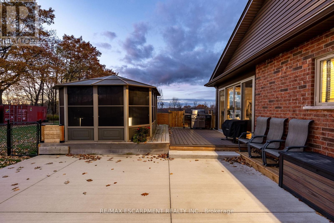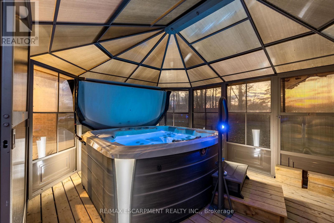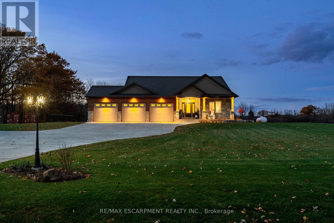4343 Highway 3 Haldimand, Ontario N0E 1E0
$1,299,900
Looking for modern, one level living? Need highway exposure for a home biz? Want a beauty view from a GOLFER'S prime property? Host a 2026 wedding on your sprawling property! 5 year new, custom beauty bungalow by Prominent Homes in 2020, on 1 acre. 3 bedrooms on the main level + a 4th + possible 5th and 6th in the professionally finished basement w/all egress windows. Plenty of flex space in this expansive bungalow. 6" walls throughout. Accessible doorway widths.10' ceilings on both levels. Convenient main floor laundry. Primary bedroom w/ensuite + main full bath + full bath in basement. Insulated sunroom off the kitchen, perfect for entertaining! Leading to a beautiful poured concrete patio, w/gazebo and hot tub! Professionally installed patio includes combo grass/concrete, fully fenced area to keep your fur babies and little humans safe. Parking for 10+ on the impressive concrete driveway, room for 3 more in the dreamy attached 3 car garage or enjoy the extra storage space! Country living close to town for all your shopping needs. Surrounded by farm fields, nature, and directly across from the 16th hole of Cayuga Golf Club! Convenient Highway 3 access and visibility, be among the first to be plowed out! This property has it all! (id:50886)
Property Details
| MLS® Number | X12525990 |
| Property Type | Single Family |
| Community Name | Haldimand |
| Amenities Near By | Golf Nearby |
| Community Features | School Bus |
| Equipment Type | None |
| Features | Level Lot, Wooded Area, Open Space, Flat Site, Level, Gazebo, Sump Pump |
| Parking Space Total | 13 |
| Rental Equipment Type | None |
| Structure | Patio(s), Porch |
Building
| Bathroom Total | 3 |
| Bedrooms Above Ground | 3 |
| Bedrooms Below Ground | 2 |
| Bedrooms Total | 5 |
| Age | 0 To 5 Years |
| Appliances | Hot Tub, Water Heater, Water Purifier, Water Treatment, Dishwasher, Dryer, Garage Door Opener, Microwave, Stove, Washer, Refrigerator |
| Architectural Style | Bungalow |
| Basement Development | Finished |
| Basement Type | Full (finished) |
| Construction Style Attachment | Detached |
| Cooling Type | Central Air Conditioning, Air Exchanger |
| Exterior Finish | Brick, Stone |
| Fire Protection | Smoke Detectors |
| Foundation Type | Poured Concrete |
| Heating Fuel | Propane |
| Heating Type | Forced Air |
| Stories Total | 1 |
| Size Interior | 1,500 - 2,000 Ft2 |
| Type | House |
| Utility Water | Cistern |
Parking
| Attached Garage | |
| Garage |
Land
| Acreage | No |
| Land Amenities | Golf Nearby |
| Sewer | Septic System |
| Size Depth | 199 Ft |
| Size Frontage | 199 Ft |
| Size Irregular | 199 X 199 Ft |
| Size Total Text | 199 X 199 Ft|1/2 - 1.99 Acres |
| Zoning Description | H A11f1 |
Utilities
| Electricity | Installed |
https://www.realtor.ca/real-estate/29084638/4343-highway-3-haldimand-haldimand
Contact Us
Contact us for more information
Conrad Guy Zurini
Broker of Record
www.remaxescarpment.com/
2180 Itabashi Way #4b
Burlington, Ontario L7M 5A5
(905) 639-7676
(905) 681-9908
www.remaxescarpment.com/

