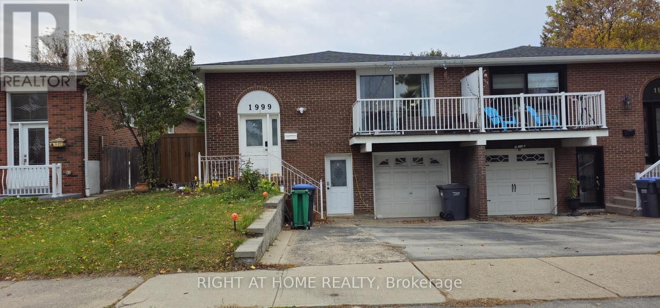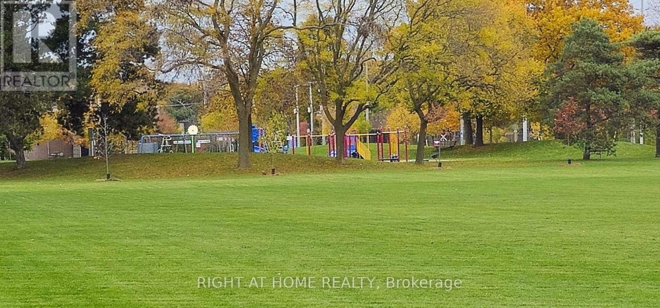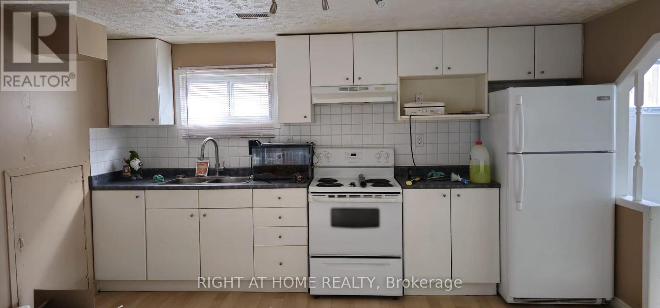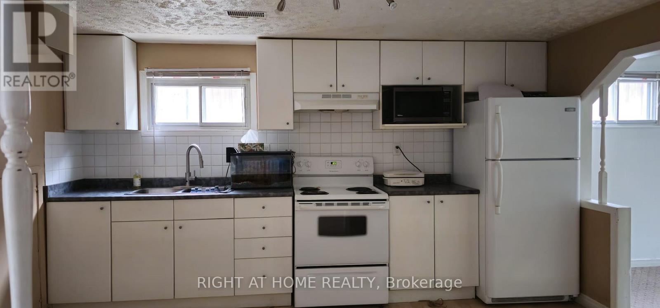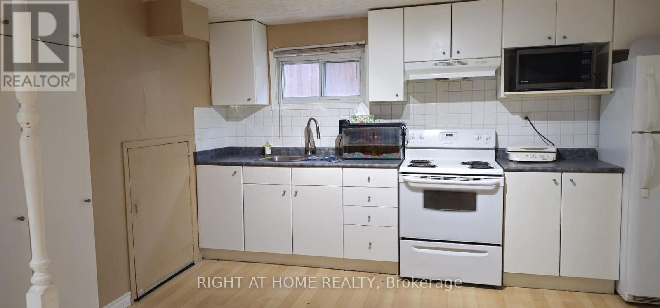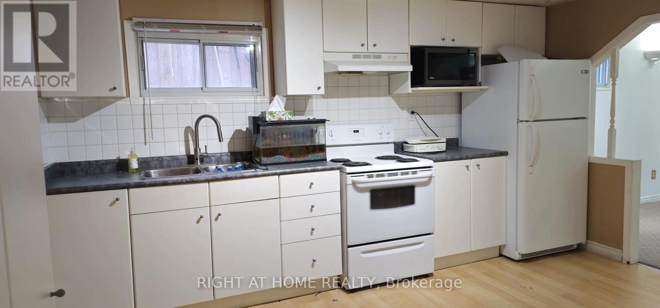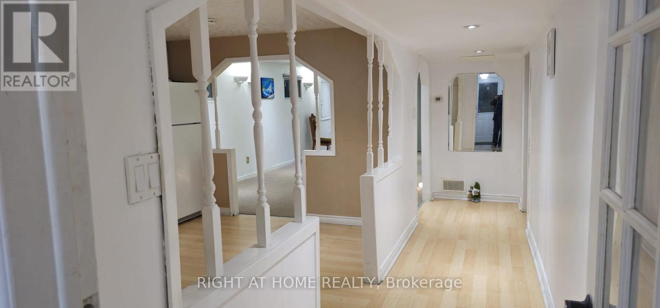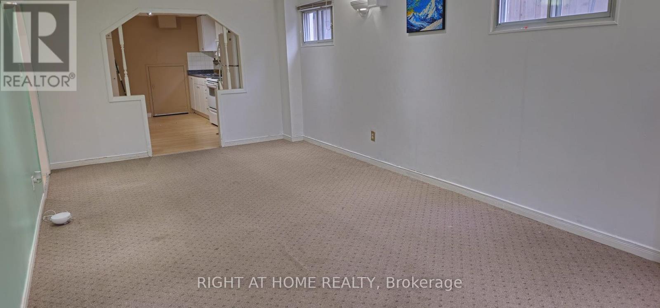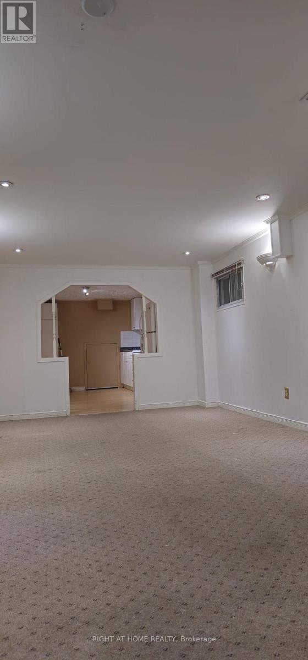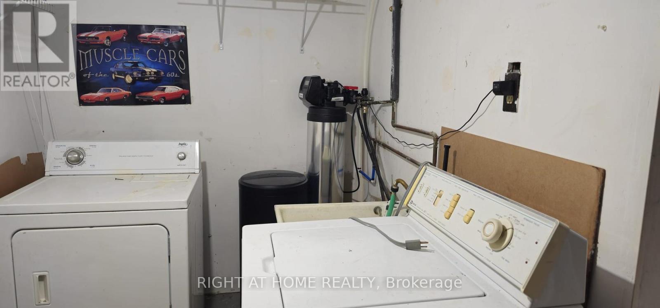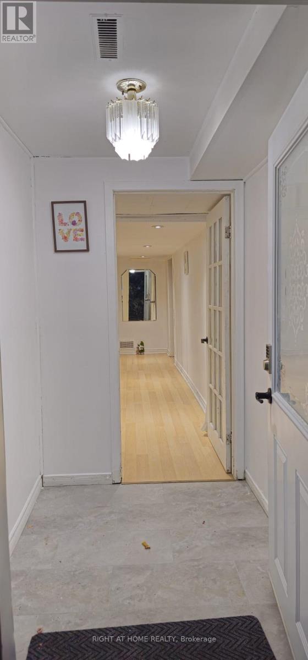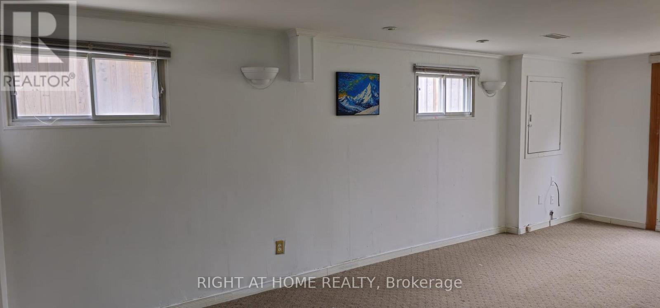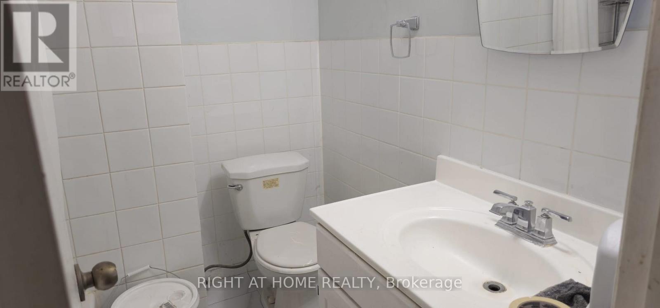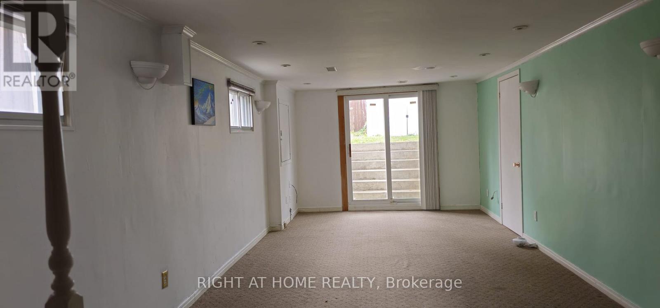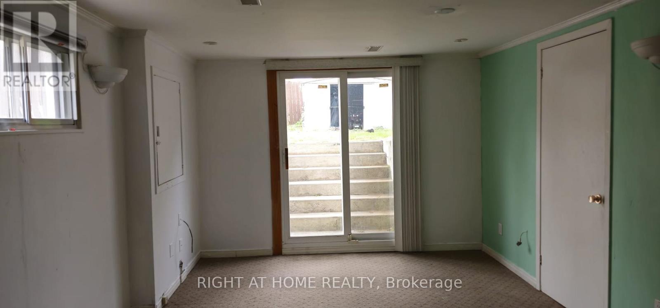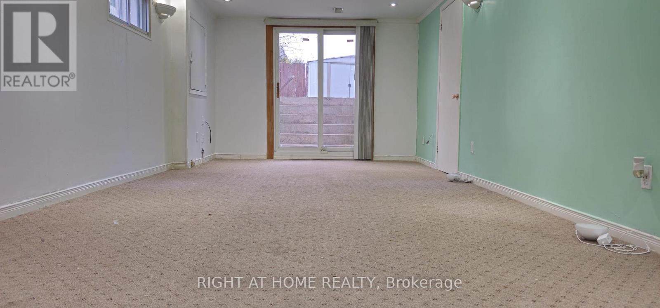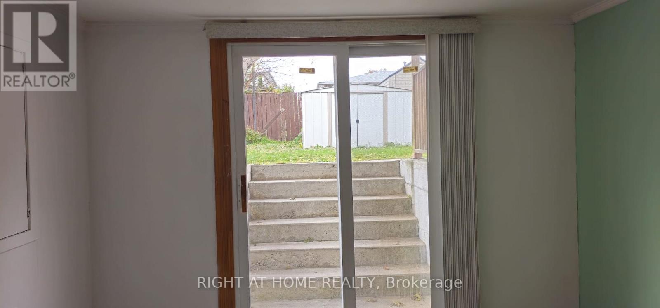Lower - 1999 Carrera Lane Mississauga, Ontario L5J 1C6
$1,850 Monthly
Bright and spacious walk-out basement apartment featuring large look-out windows that provide abundant natural light - this space truly does not feel like a basement. The open concept living, dining, and kitchen area extends approximately 35 ft x 11 ft, offering a generous and functional layout. Located on ground level with walk-out access to the backyard and within waking distance to Clarkson GO Station, shopping, schools, parks, and public transit. Includes two tandem parking spaces on the driveway. Suitable for tenants with stable employment and good credit. Newcomers with strong financial background or students are also welcome. Vacant property - easy to show. Immediate occupancy available. Utilities split 70-30. (id:50886)
Property Details
| MLS® Number | W12519544 |
| Property Type | Single Family |
| Community Name | Clarkson |
| Amenities Near By | Park, Public Transit |
| Equipment Type | Water Heater |
| Parking Space Total | 2 |
| Rental Equipment Type | Water Heater |
Building
| Bathroom Total | 1 |
| Bedrooms Above Ground | 1 |
| Bedrooms Total | 1 |
| Age | 31 To 50 Years |
| Appliances | Water Softener, Dryer, Microwave, Stove, Washer, Refrigerator |
| Architectural Style | Raised Bungalow |
| Basement Development | Finished |
| Basement Features | Walk Out, Separate Entrance |
| Basement Type | N/a (finished), N/a |
| Construction Style Attachment | Semi-detached |
| Cooling Type | Central Air Conditioning |
| Exterior Finish | Brick |
| Heating Fuel | Electric, Natural Gas |
| Heating Type | Heat Pump, Not Known |
| Stories Total | 1 |
| Size Interior | 0 - 699 Ft2 |
| Type | House |
| Utility Water | Municipal Water |
Parking
| Attached Garage | |
| Garage |
Land
| Acreage | No |
| Land Amenities | Park, Public Transit |
| Sewer | Sanitary Sewer |
Rooms
| Level | Type | Length | Width | Dimensions |
|---|---|---|---|---|
| Lower Level | Foyer | 1.965 m | 1.437 m | 1.965 m x 1.437 m |
| Lower Level | Living Room | 6.888 m | 3.371 m | 6.888 m x 3.371 m |
| Lower Level | Kitchen | 3.329 m | 4.197 m | 3.329 m x 4.197 m |
| Lower Level | Bedroom | 4.499 m | 2.711 m | 4.499 m x 2.711 m |
Utilities
| Electricity | Installed |
| Sewer | Installed |
https://www.realtor.ca/real-estate/29084666/lower-1999-carrera-lane-mississauga-clarkson-clarkson
Contact Us
Contact us for more information
Michelle Francis
Salesperson
480 Eglinton Ave West #30, 106498
Mississauga, Ontario L5R 0G2
(905) 565-9200
(905) 565-6677
www.rightathomerealty.com/

