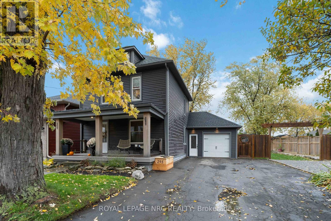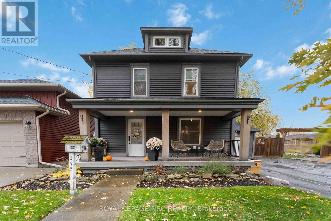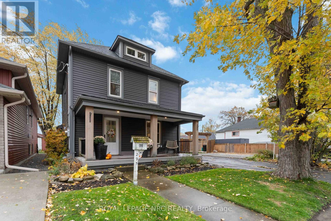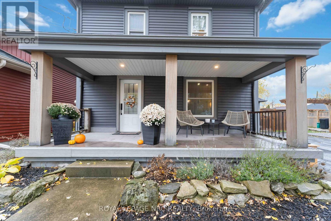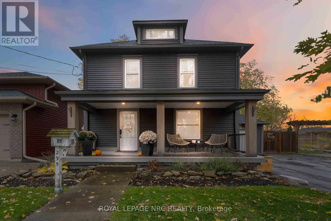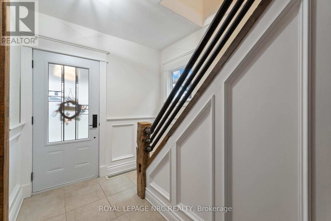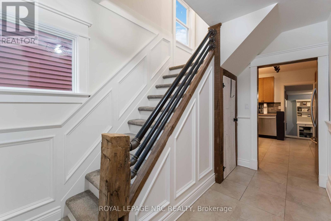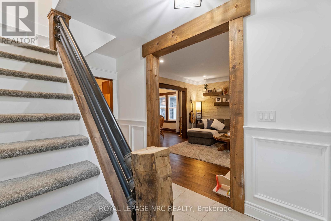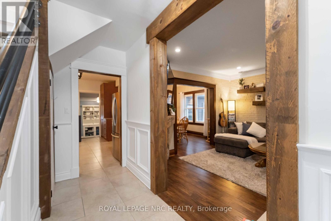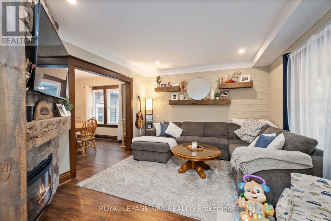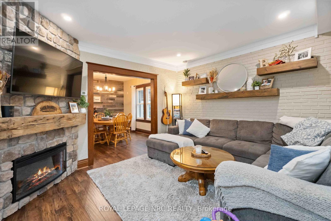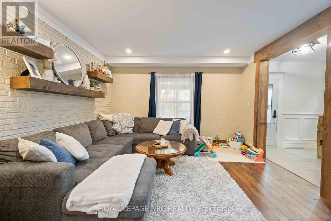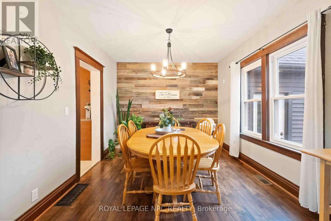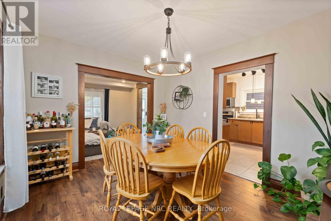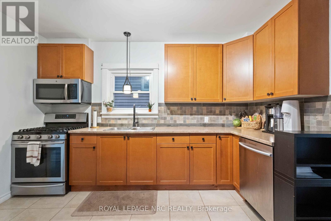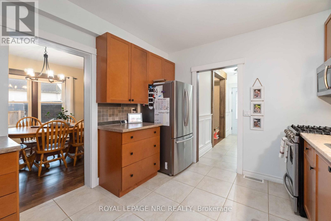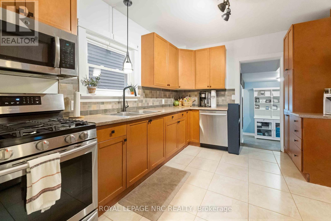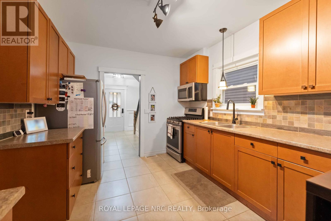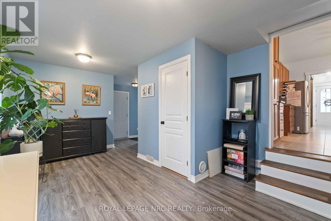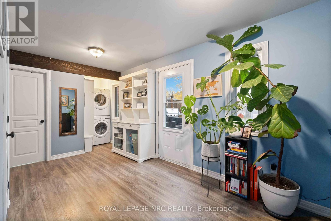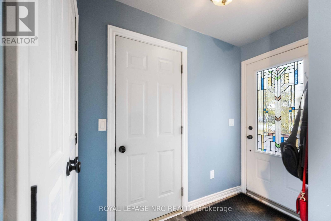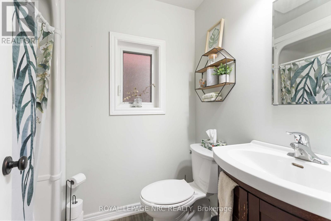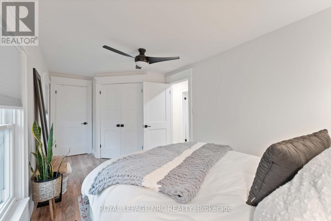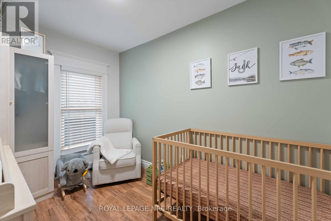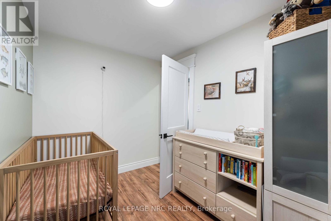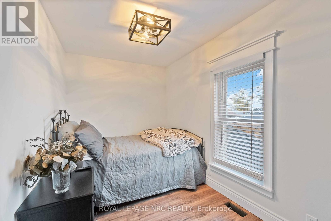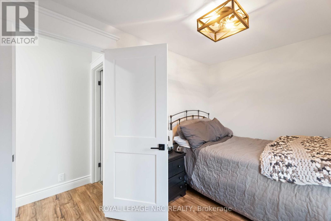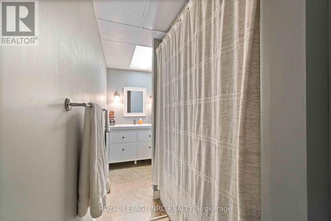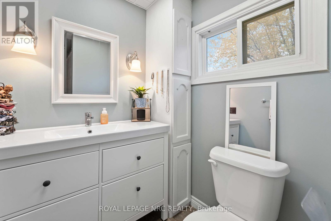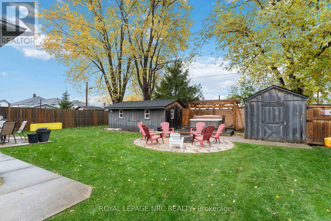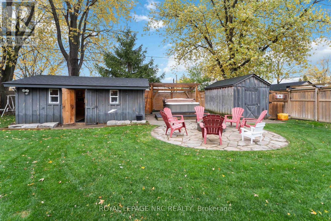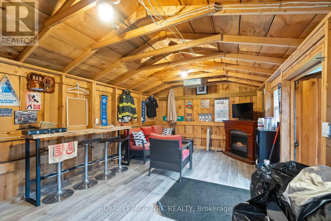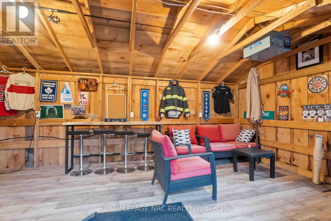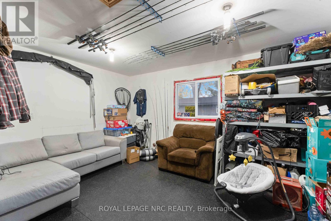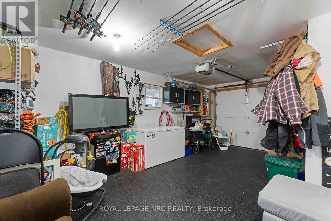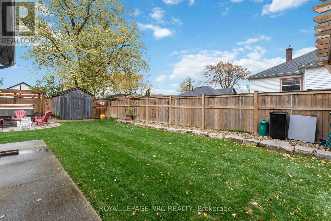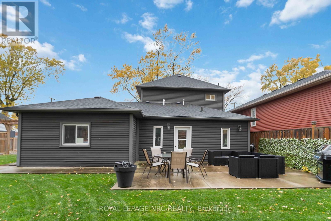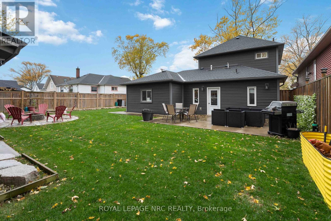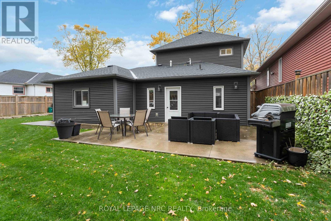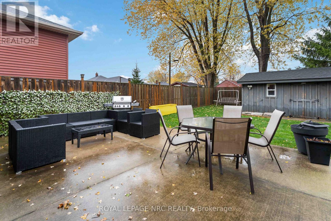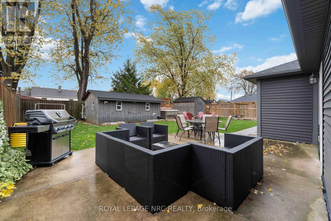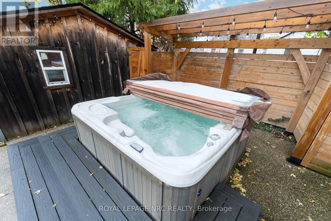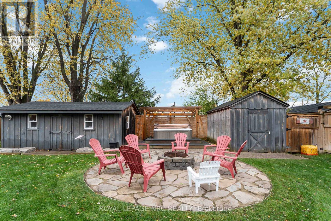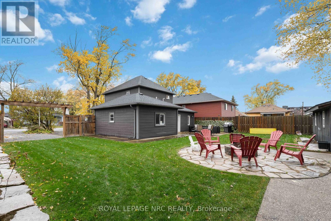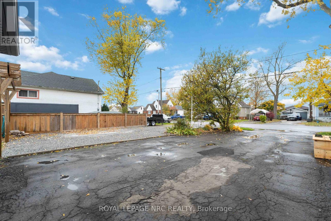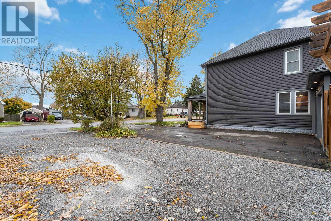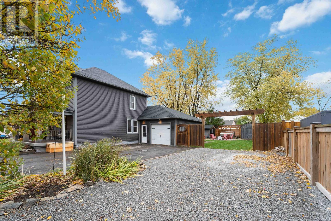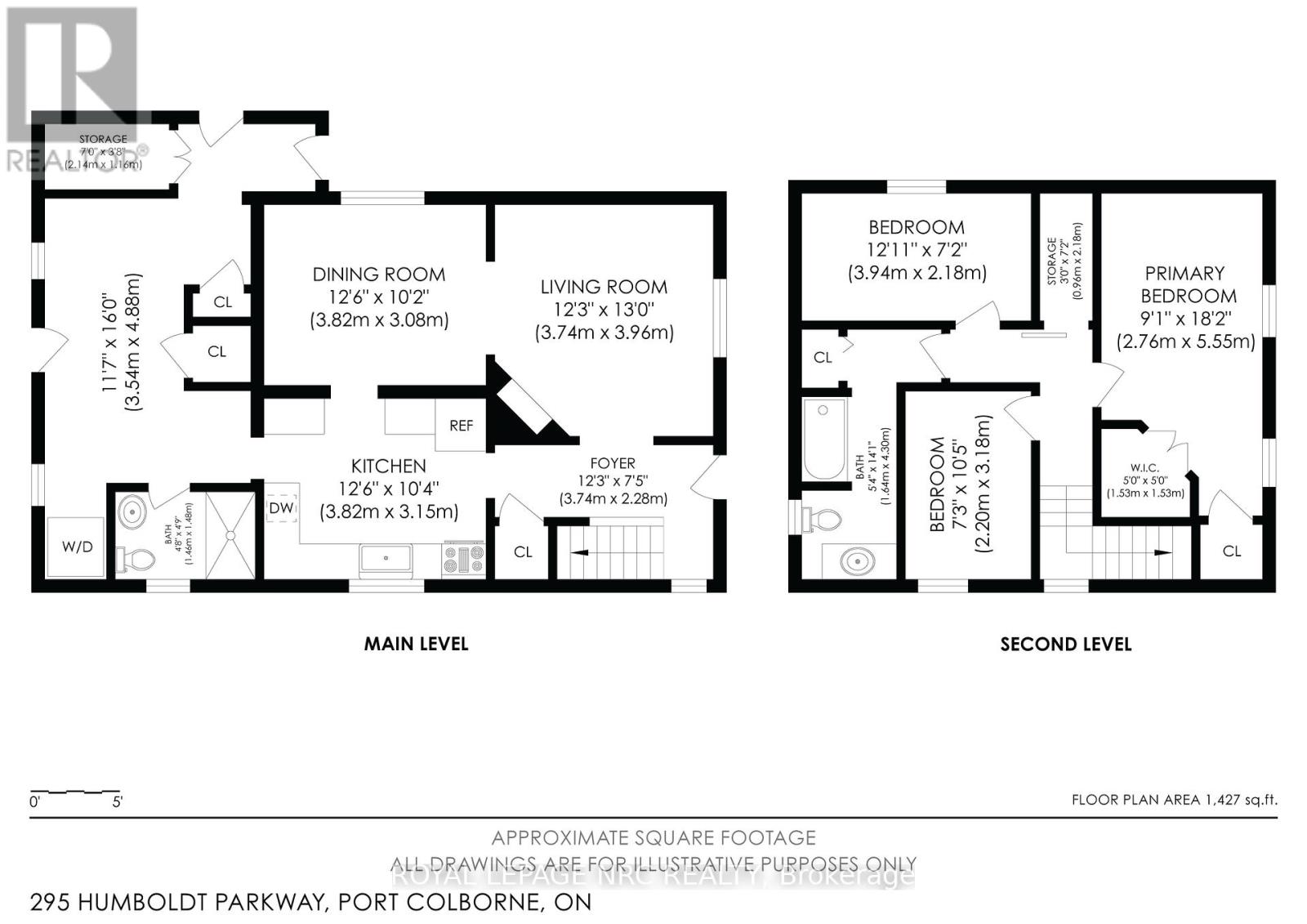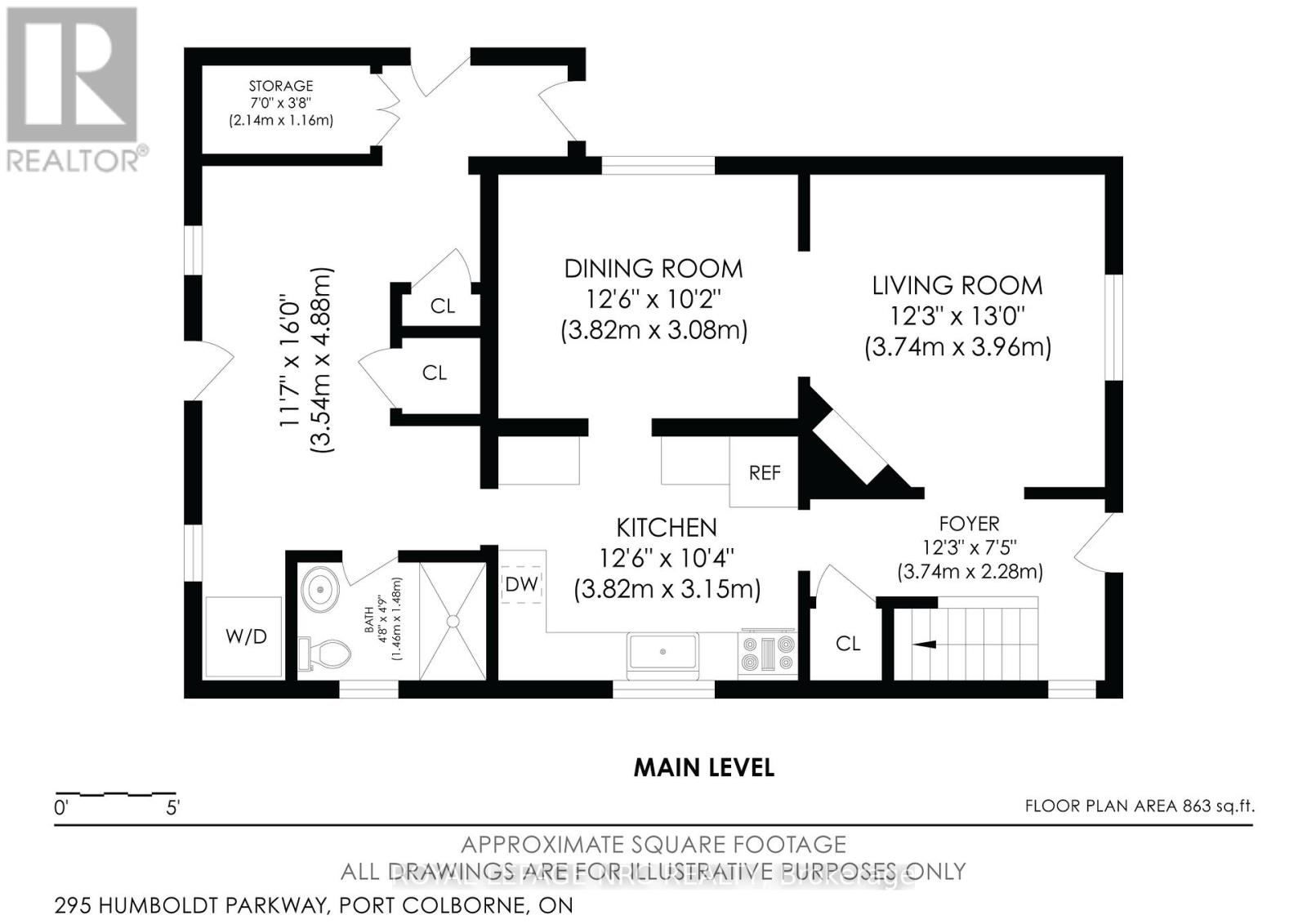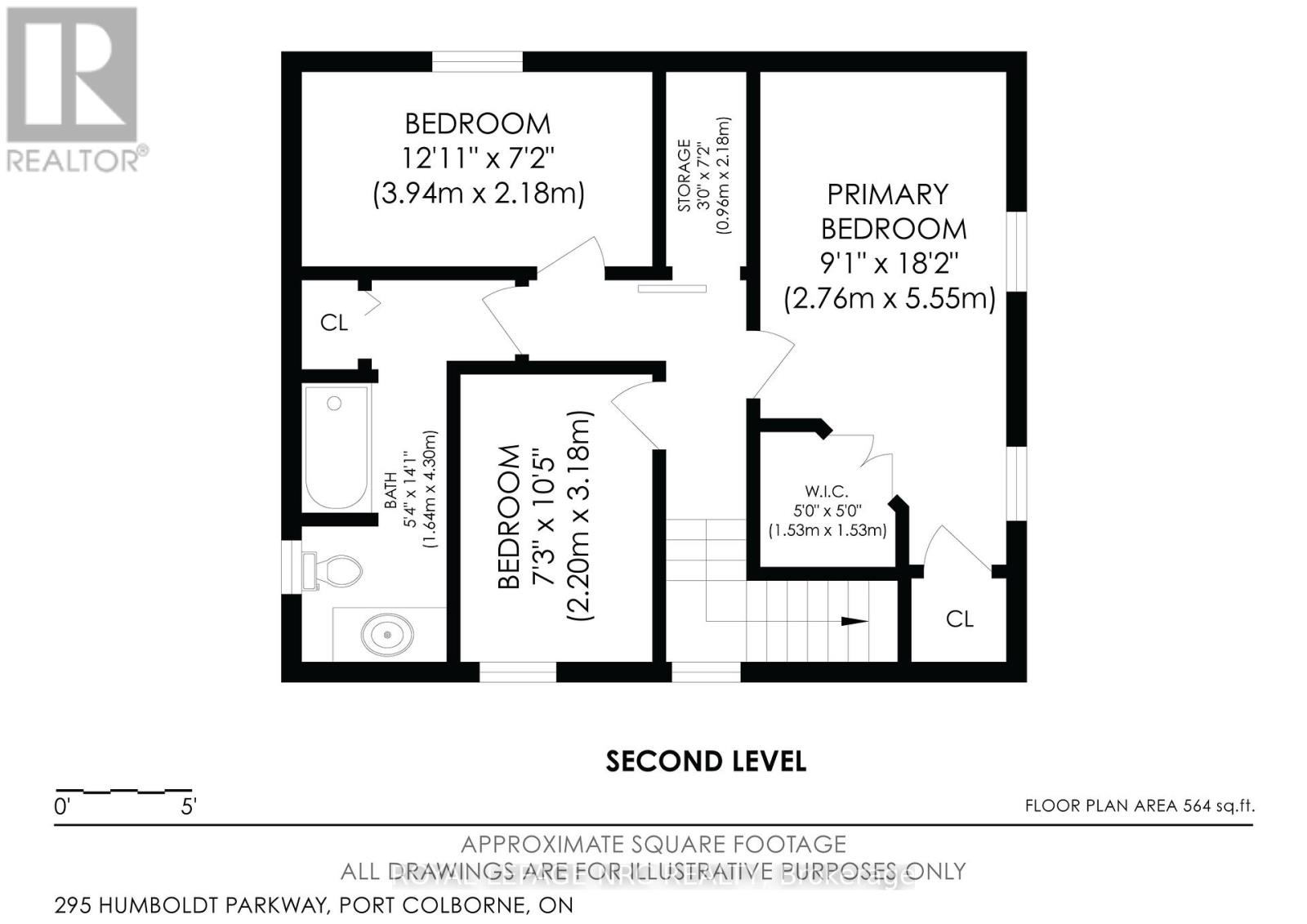295 Humboldt Parkway Port Colborne, Ontario L3K 2H7
$599,000
This 3-bedroom, 2 bathroom home has been thoughtfully updated throughout while maintaining its' charm. The main floor is bright and inviting, providing an open feel to a spacious living room and dining room. The primary bedroom has been outfitted with two closets. Be sure to open the bookcase in the one bedroom as it provides access to the walk up attic which is great for storage or could be finished as extra living space. Situated on an oversized lot, the property offers abundant outdoor space for recreation, gardening, or future projects. Two driveways provide ample parking and convenience. The detached he/she shed is fully equipped with electrical service and a pellet stove offering a versatile space for a workshop, studio, or private retreat. The yard has received landscaping updates including new fence, fire pit and concrete patios. The attached garage is insulated with a 220 volt outlet.Many updates in the past 10 years include, siding, windows, roof, and AC.This home is conveniently located close to schools, parks and shopping. (id:50886)
Property Details
| MLS® Number | X12526090 |
| Property Type | Single Family |
| Community Name | 875 - Killaly East |
| Equipment Type | Water Heater - Gas, Water Heater |
| Parking Space Total | 7 |
| Rental Equipment Type | Water Heater - Gas, Water Heater |
| Structure | Patio(s), Shed, Outbuilding |
Building
| Bathroom Total | 2 |
| Bedrooms Above Ground | 3 |
| Bedrooms Total | 3 |
| Age | 51 To 99 Years |
| Amenities | Fireplace(s) |
| Appliances | Hot Tub, Water Meter, Dryer, Stove, Washer, Window Coverings, Refrigerator |
| Basement Type | Crawl Space |
| Construction Style Attachment | Detached |
| Cooling Type | Central Air Conditioning |
| Exterior Finish | Vinyl Siding |
| Fireplace Present | Yes |
| Fireplace Total | 1 |
| Foundation Type | Block |
| Heating Fuel | Natural Gas |
| Heating Type | Forced Air |
| Stories Total | 2 |
| Size Interior | 1,100 - 1,500 Ft2 |
| Type | House |
| Utility Water | Municipal Water |
Parking
| Attached Garage | |
| Garage |
Land
| Acreage | No |
| Fence Type | Partially Fenced |
| Sewer | Sanitary Sewer |
| Size Depth | 116 Ft ,3 In |
| Size Frontage | 66 Ft ,2 In |
| Size Irregular | 66.2 X 116.3 Ft |
| Size Total Text | 66.2 X 116.3 Ft|under 1/2 Acre |
| Zoning Description | R2 |
Rooms
| Level | Type | Length | Width | Dimensions |
|---|---|---|---|---|
| Second Level | Bedroom | 2.76 m | 5.55 m | 2.76 m x 5.55 m |
| Second Level | Bedroom 2 | 2.2 m | 3.18 m | 2.2 m x 3.18 m |
| Second Level | Bedroom 3 | 3.94 m | 2.18 m | 3.94 m x 2.18 m |
| Second Level | Bathroom | 4.3 m | 1.64 m | 4.3 m x 1.64 m |
| Main Level | Living Room | 3.47 m | 3.96 m | 3.47 m x 3.96 m |
| Main Level | Dining Room | 3.82 m | 3.08 m | 3.82 m x 3.08 m |
| Main Level | Kitchen | 3.83 m | 3.15 m | 3.83 m x 3.15 m |
| Main Level | Foyer | 3.47 m | 2.28 m | 3.47 m x 2.28 m |
| Main Level | Other | 3.54 m | 4.88 m | 3.54 m x 4.88 m |
| Main Level | Bathroom | 1.46 m | 1.48 m | 1.46 m x 1.48 m |
Contact Us
Contact us for more information
Deb Braun
Salesperson
33 Maywood Ave
St. Catharines, Ontario L2R 1C5
(905) 688-4561
www.nrcrealty.ca/

