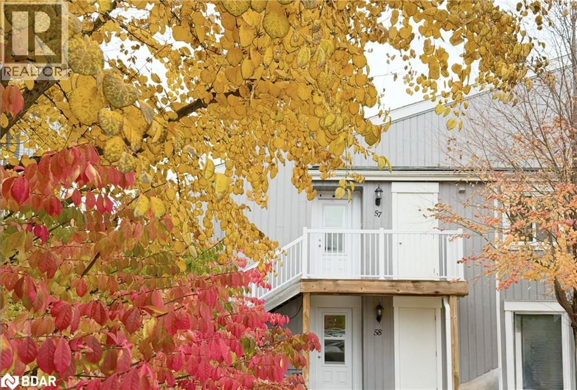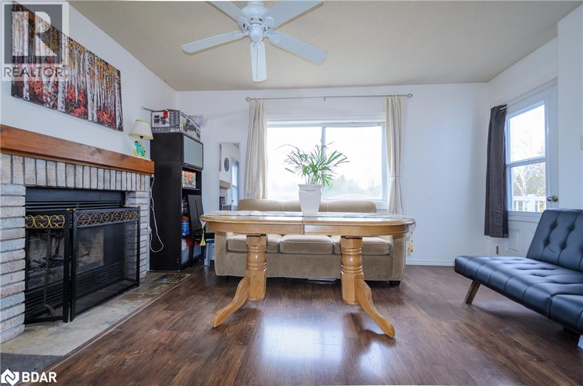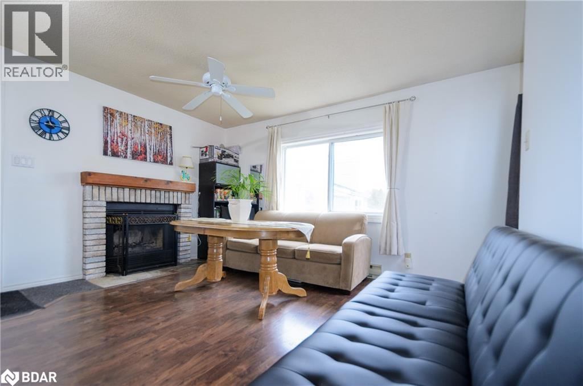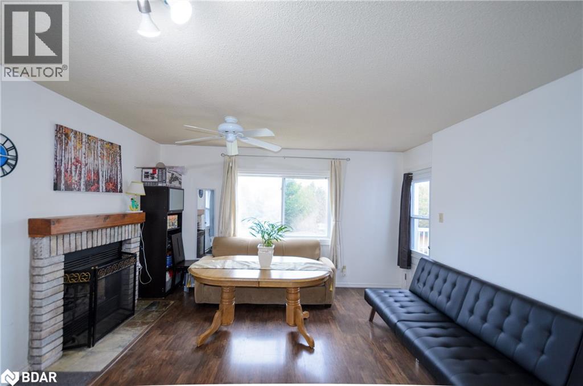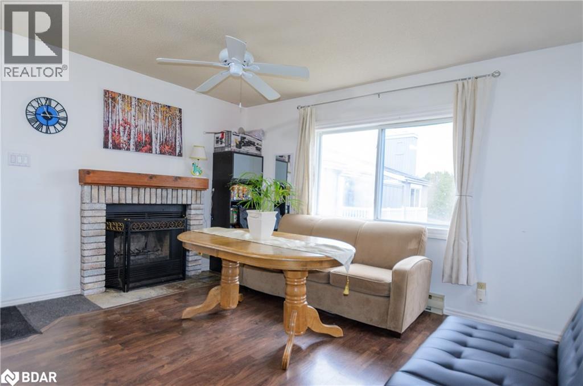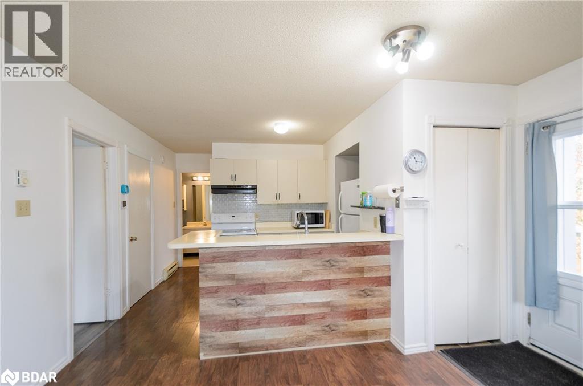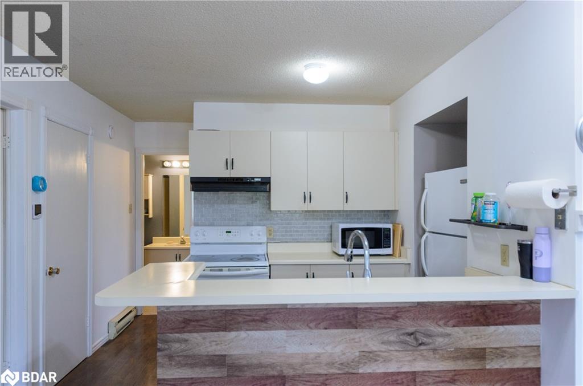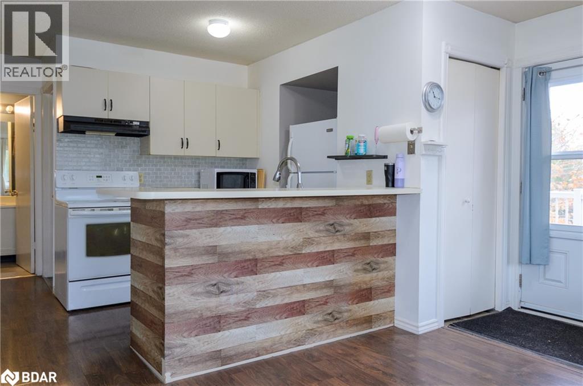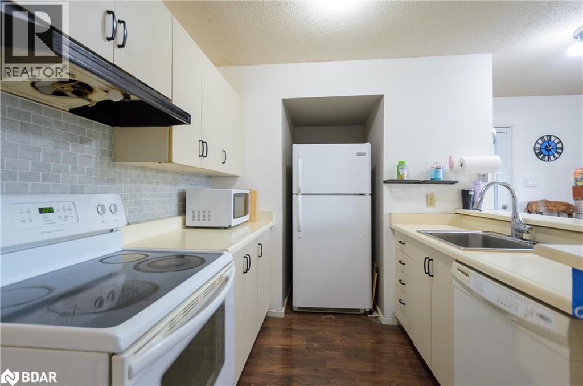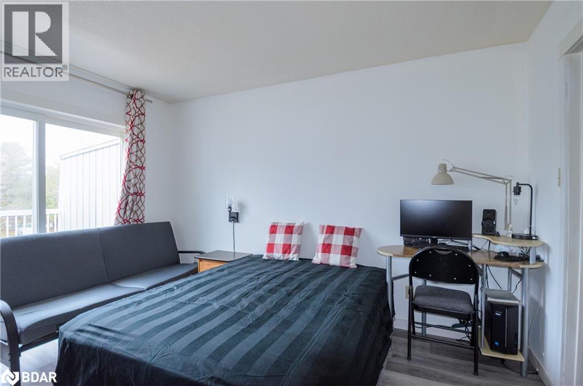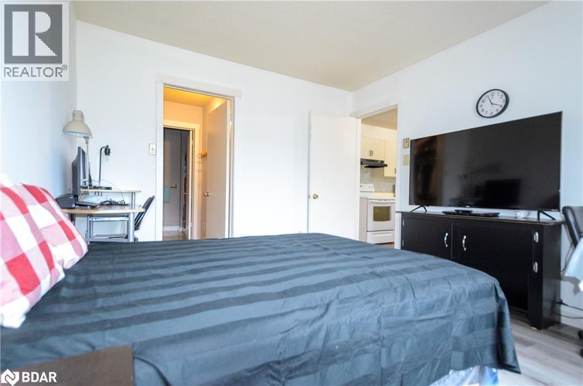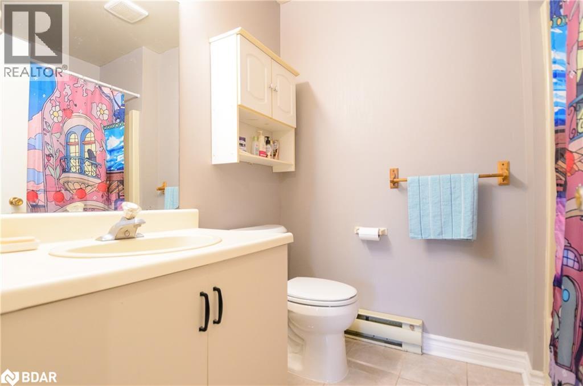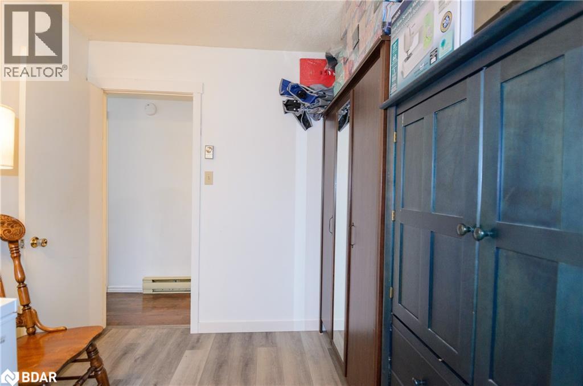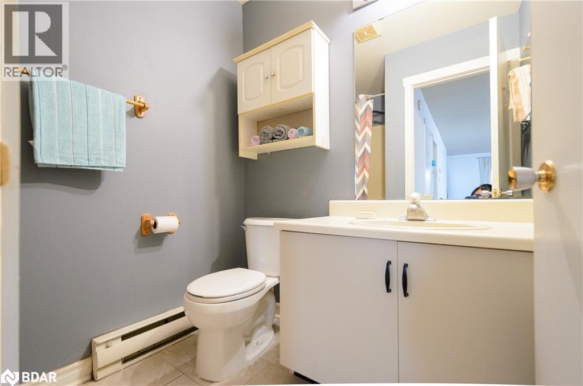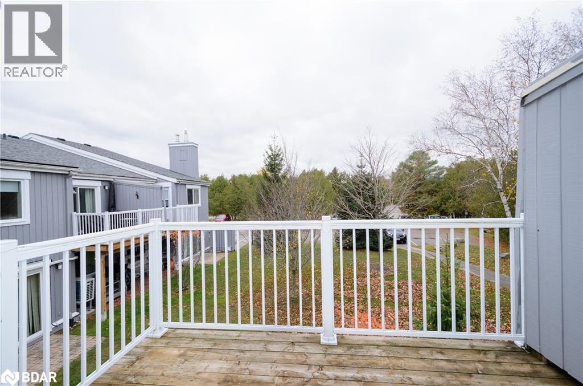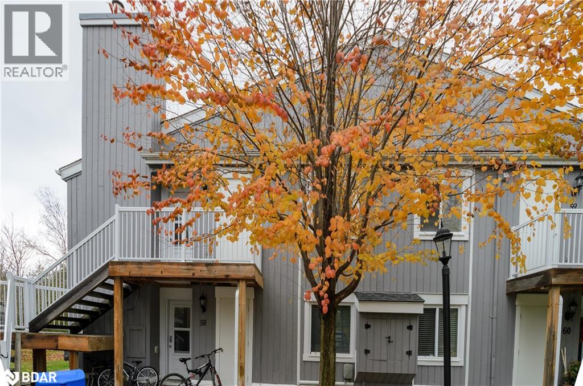19 Dawson Drive Unit# 57 Collingwood, Ontario L9Y 5B4
2 Bedroom
2 Bathroom
797 ft2
Fireplace
None
Baseboard Heaters
Landscaped
$389,990
BRIGHT UPPER UNIT IN GLEN II CRANBERRY VILLAGE. BEAUTIFUL VIEWS TO MOUNTAINS FROM UNIT AND BALCONY. CARPET FREE! OPEN CONCEPT, SUN FILLED UNIT, 2 BED, 2 BATH. WOOD FIREPLACE, BREAKFAST BAR. LARGE PRIVATE BALCONY OFF THE LIVING ROOM AND PRIMARY BEDROOM. IN-SUITE LAUNDRY, STORAGE ROOM. CONVENIENT LOCATION CLOSE TO ALL AMENITIES, TRAILS, BLUE MOUNTAIN RESORT, AND GEORGIAN BAY. ONE OUTDOOR PARKING 57#. (id:50886)
Property Details
| MLS® Number | 40786856 |
| Property Type | Single Family |
| Amenities Near By | Golf Nearby, Public Transit |
| Communication Type | High Speed Internet |
| Community Features | Quiet Area |
| Equipment Type | Water Heater |
| Features | Cul-de-sac, Balcony |
| Parking Space Total | 1 |
| Rental Equipment Type | Water Heater |
Building
| Bathroom Total | 2 |
| Bedrooms Above Ground | 2 |
| Bedrooms Total | 2 |
| Appliances | Dishwasher, Dryer, Refrigerator, Stove, Water Meter, Washer, Window Coverings |
| Basement Type | None |
| Constructed Date | 1988 |
| Construction Style Attachment | Attached |
| Cooling Type | None |
| Exterior Finish | Other |
| Fireplace Fuel | Wood |
| Fireplace Present | Yes |
| Fireplace Total | 1 |
| Fireplace Type | Other - See Remarks |
| Heating Fuel | Electric |
| Heating Type | Baseboard Heaters |
| Stories Total | 1 |
| Size Interior | 797 Ft2 |
| Type | Apartment |
| Utility Water | Municipal Water |
Land
| Access Type | Road Access, Highway Nearby |
| Acreage | No |
| Land Amenities | Golf Nearby, Public Transit |
| Landscape Features | Landscaped |
| Sewer | Municipal Sewage System |
| Size Total Text | Unknown |
| Zoning Description | R6 |
Rooms
| Level | Type | Length | Width | Dimensions |
|---|---|---|---|---|
| Main Level | Storage | Measurements not available | ||
| Main Level | Laundry Room | Measurements not available | ||
| Main Level | 3pc Bathroom | Measurements not available | ||
| Main Level | Bedroom | 12'0'' x 8'0'' | ||
| Main Level | Full Bathroom | Measurements not available | ||
| Main Level | Primary Bedroom | 12'6'' x 10'10'' | ||
| Main Level | Kitchen | 8'6'' x 9'7'' | ||
| Main Level | Great Room | 14'0'' x 13'0'' |
Utilities
| Cable | Available |
| Electricity | Available |
https://www.realtor.ca/real-estate/29084883/19-dawson-drive-unit-57-collingwood
Contact Us
Contact us for more information
Mei Jin
Broker
(705) 739-1330
jinmeihome.com/
www.facebook.com/
Sutton Group Incentive Realty Inc. Brokerage
241 Minet's Point Road
Barrie, Ontario L4N 4C4
241 Minet's Point Road
Barrie, Ontario L4N 4C4
(705) 739-1300
(705) 739-1330
www.suttonincentive.com

