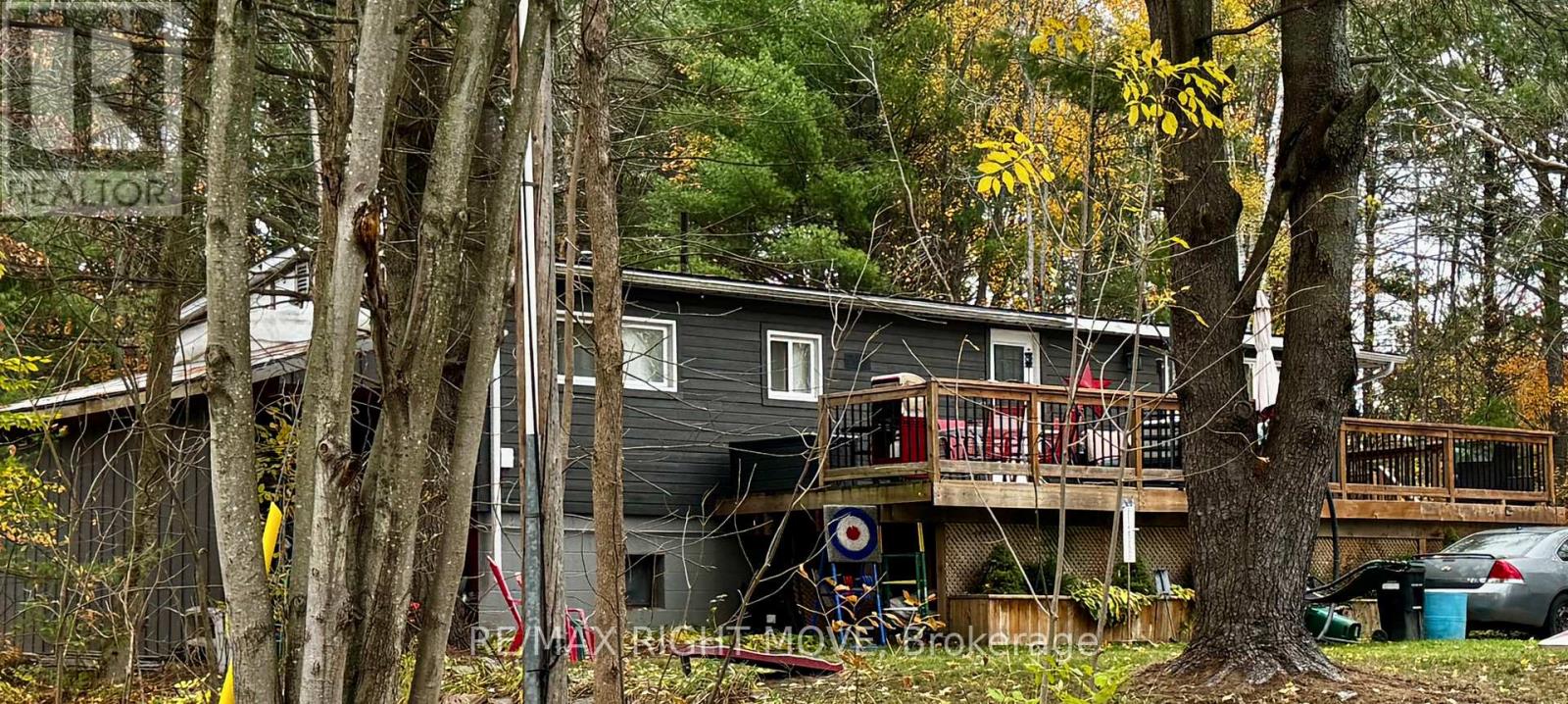1102 Shamrock Marina Road Gravenhurst, Ontario P0E 1N0
$399,900
Charming 2+1 Bedroom Raised Bungalow - Perfect Starter, Investment, or Summer Getaway Discover the potential in this welcoming 2+1 bedroom raised bungalow - ideal for first-time buyers, investors, or those seeking a peaceful seasonal retreat. While not directly on the water, this home is just a short walk to the beautiful Severn River, offering easy access to boating, fishing, and outdoor enjoyment.Built as a Pyramid modular home on a full block foundation, this property sits on a generous lot with plenty of room to relax or expand. The bright, open-concept main living area creates an inviting space for family and friends, while the patio doors lead to a sunny outdoor deck, perfect for entertaining or enjoying your morning coffee.The lower level features a convenient walk-out, providing great potential for additional living space, a guest suite, or a rental opportunity. (id:50886)
Property Details
| MLS® Number | X12526380 |
| Property Type | Single Family |
| Community Name | Morrison |
| Parking Space Total | 8 |
Building
| Bathroom Total | 2 |
| Bedrooms Above Ground | 3 |
| Bedrooms Total | 3 |
| Appliances | Dryer, Stove, Washer, Refrigerator |
| Architectural Style | Raised Bungalow |
| Basement Development | Partially Finished |
| Basement Type | Full, N/a (partially Finished) |
| Construction Style Attachment | Detached |
| Cooling Type | None |
| Exterior Finish | Aluminum Siding, Vinyl Siding |
| Fireplace Present | Yes |
| Foundation Type | Block |
| Heating Fuel | Propane |
| Heating Type | Forced Air |
| Stories Total | 1 |
| Size Interior | 700 - 1,100 Ft2 |
| Type | House |
Parking
| No Garage |
Land
| Acreage | No |
| Sewer | Septic System |
| Size Irregular | 99 X 145 Acre |
| Size Total Text | 99 X 145 Acre |
| Zoning Description | Rb7 |
Rooms
| Level | Type | Length | Width | Dimensions |
|---|---|---|---|---|
| Lower Level | Recreational, Games Room | 5.7 m | 6 m | 5.7 m x 6 m |
| Lower Level | Bedroom | 3 m | 2.75 m | 3 m x 2.75 m |
| Lower Level | Bathroom | 3 m | 2.75 m | 3 m x 2.75 m |
| Lower Level | Other | 3 m | 3 m | 3 m x 3 m |
| Main Level | Living Room | 6 m | 2.75 m | 6 m x 2.75 m |
| Main Level | Kitchen | 3.96 m | 3.5 m | 3.96 m x 3.5 m |
| Main Level | Dining Room | 4 m | 3.5 m | 4 m x 3.5 m |
| Main Level | Bathroom | 2 m | 2 m | 2 m x 2 m |
| Main Level | Primary Bedroom | 2.67 m | 6 m | 2.67 m x 6 m |
| Main Level | Bedroom | 2 m | 3.5 m | 2 m x 3.5 m |
| Main Level | Sunroom | 3.35 m | 3.35 m | 3.35 m x 3.35 m |
https://www.realtor.ca/real-estate/29085019/1102-shamrock-marina-road-gravenhurst-morrison-morrison
Contact Us
Contact us for more information
Tyrone Singh
Salesperson
97 Neywash St Box 2118
Orillia, Ontario L3V 6R9
(705) 325-1373
www.remaxrightmove.com/
Roy Micks
Salesperson
97 Neywash St Box 2118
Orillia, Ontario L3V 6R9
(705) 325-1373
www.remaxrightmove.com/



