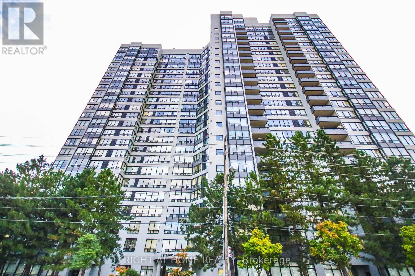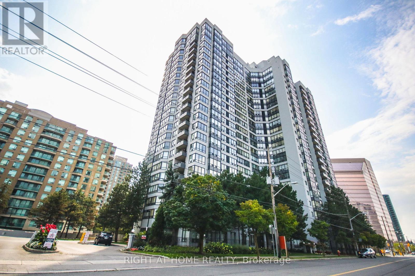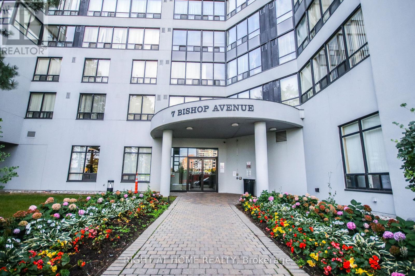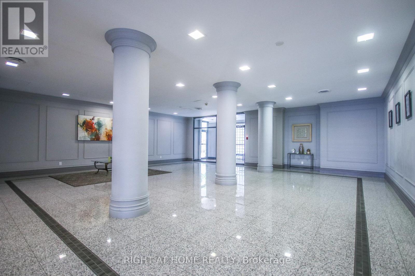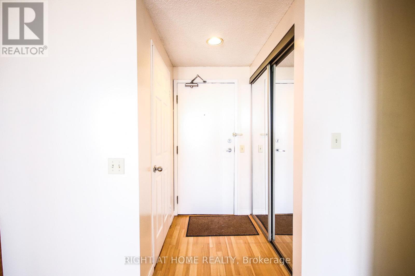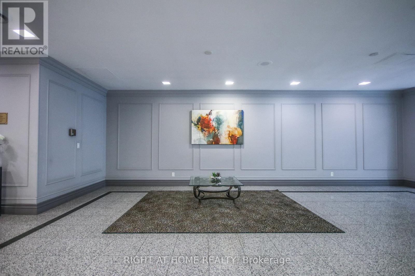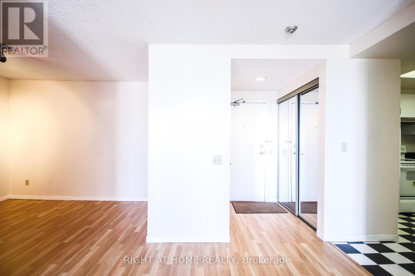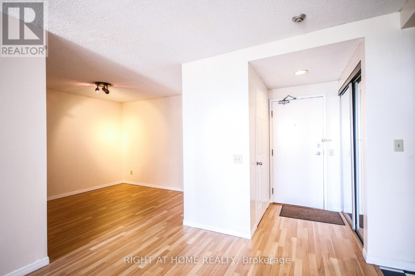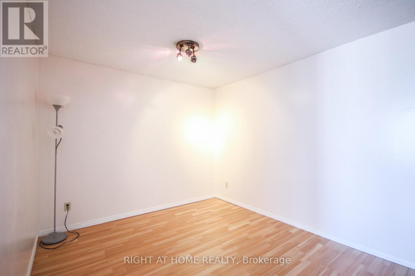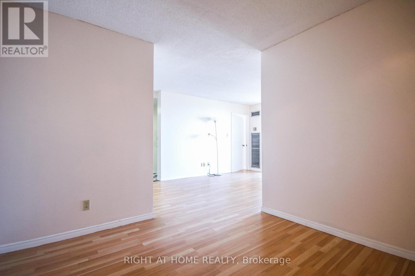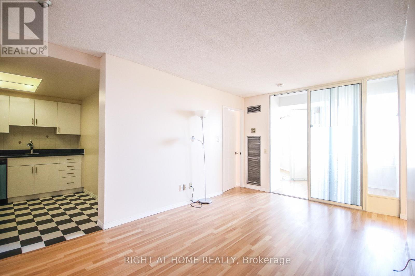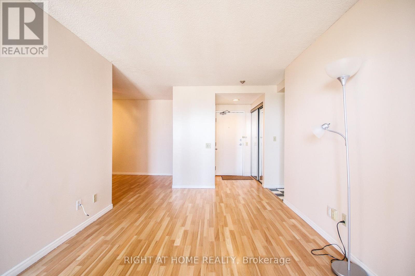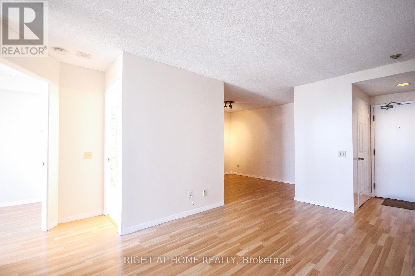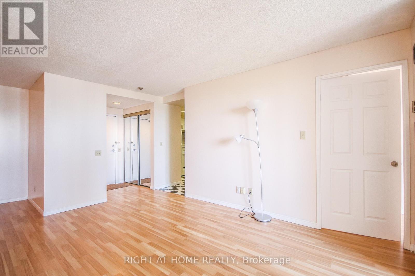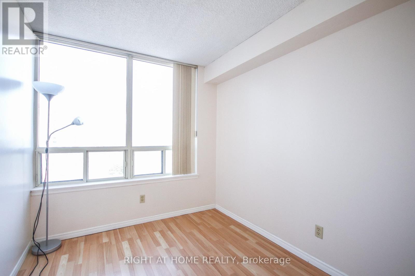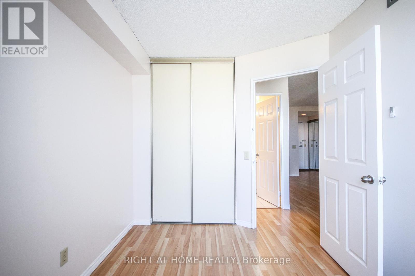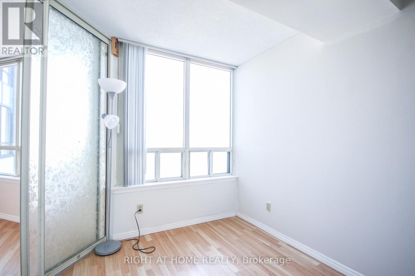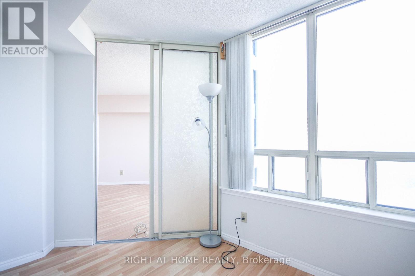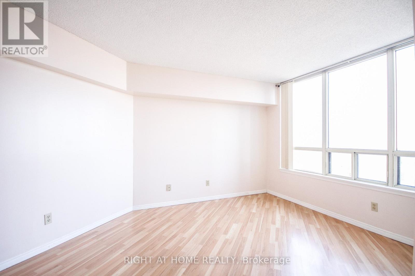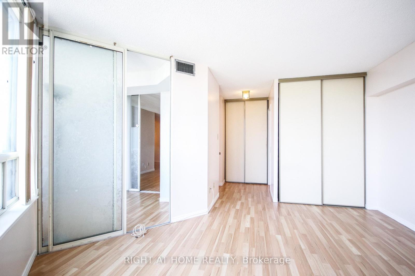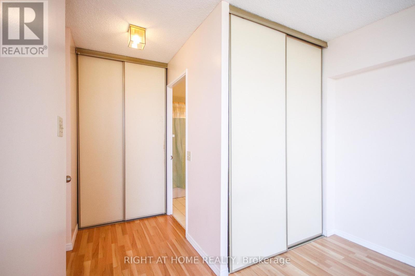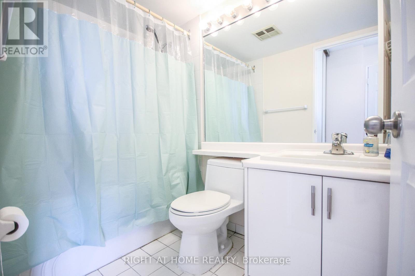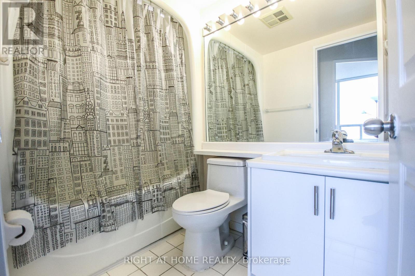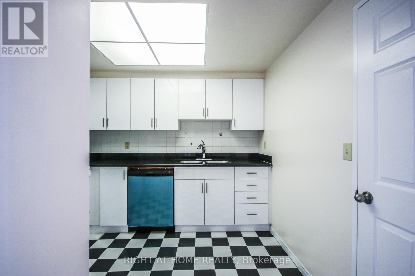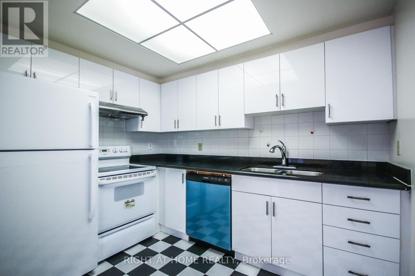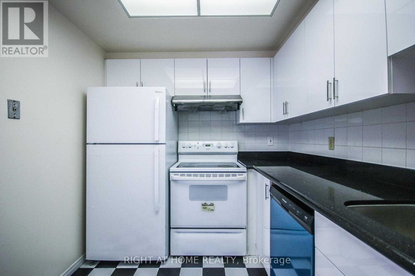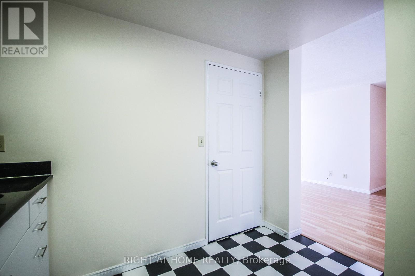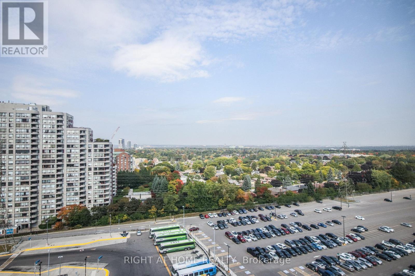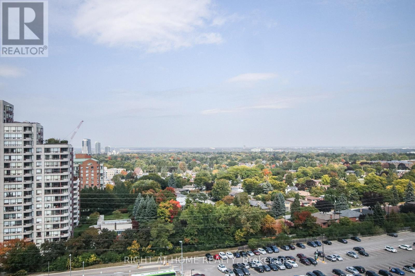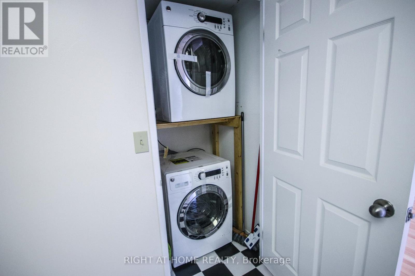1610 - 7 Bishop Avenue Toronto, Ontario M2M 4J4
3 Bedroom
2 Bathroom
900 - 999 ft2
Central Air Conditioning
Forced Air
$2,850 Monthly
Bright & Unobstructed View With Direct Access To Subway, Close To All Amenities, Steps To TTC / Go Bus, Art Centre & Park, 24 Hours Security, Plenty Of Visitor Parking, 2 Bedroom + Den + Solarium, Underground Coin Car Wash. (id:50886)
Property Details
| MLS® Number | C12526636 |
| Property Type | Single Family |
| Community Name | Newtonbrook East |
| Community Features | Pets Not Allowed |
| Parking Space Total | 1 |
Building
| Bathroom Total | 2 |
| Bedrooms Above Ground | 2 |
| Bedrooms Below Ground | 1 |
| Bedrooms Total | 3 |
| Amenities | Storage - Locker |
| Basement Type | None |
| Cooling Type | Central Air Conditioning |
| Exterior Finish | Concrete |
| Flooring Type | Laminate, Ceramic |
| Heating Fuel | Natural Gas |
| Heating Type | Forced Air |
| Size Interior | 900 - 999 Ft2 |
| Type | Apartment |
Parking
| Underground | |
| Garage |
Land
| Acreage | No |
Rooms
| Level | Type | Length | Width | Dimensions |
|---|---|---|---|---|
| Flat | Living Room | 3 m | 4.5 m | 3 m x 4.5 m |
| Flat | Dining Room | 3.3 m | 3 m | 3.3 m x 3 m |
| Flat | Kitchen | 2.97 m | 2.6 m | 2.97 m x 2.6 m |
| Flat | Primary Bedroom | 5.1 m | 4 m | 5.1 m x 4 m |
| Flat | Bedroom 2 | 2.44 m | 3.1 m | 2.44 m x 3.1 m |
| Flat | Den | 3 m | 2.34 m | 3 m x 2.34 m |
| Flat | Solarium | 1.5 m | 2 m | 1.5 m x 2 m |
Contact Us
Contact us for more information
Jesse Choi
Salesperson
www.jessechoi.com/
Right At Home Realty
1396 Don Mills Rd Unit B-121
Toronto, Ontario M3B 0A7
1396 Don Mills Rd Unit B-121
Toronto, Ontario M3B 0A7
(416) 391-3232
(416) 391-0319
www.rightathomerealty.com/

