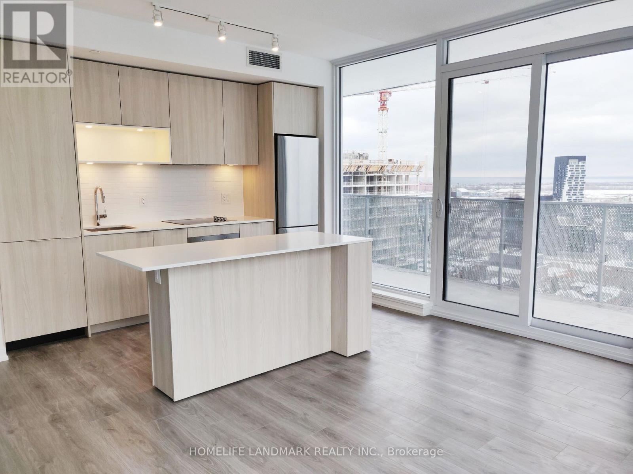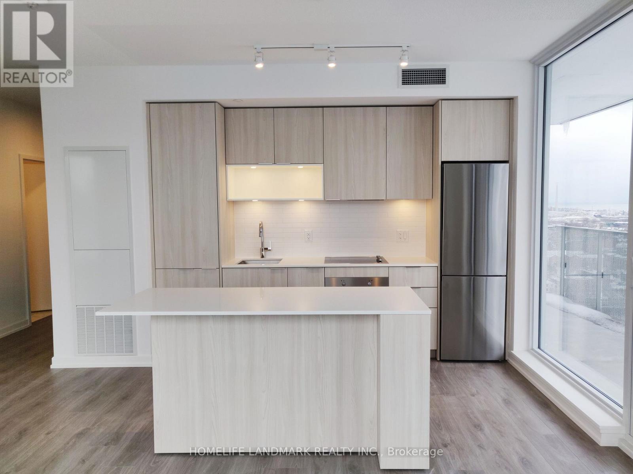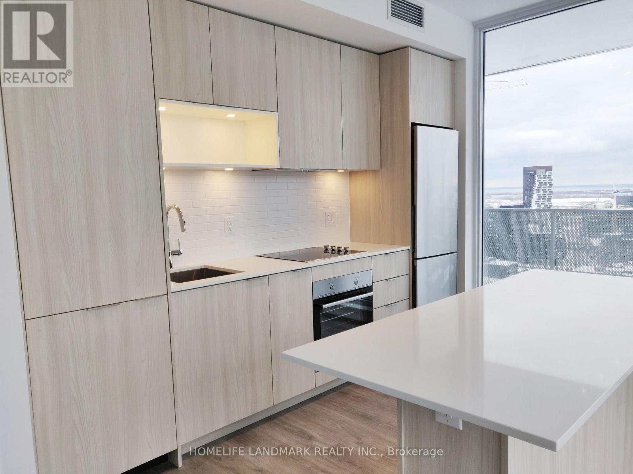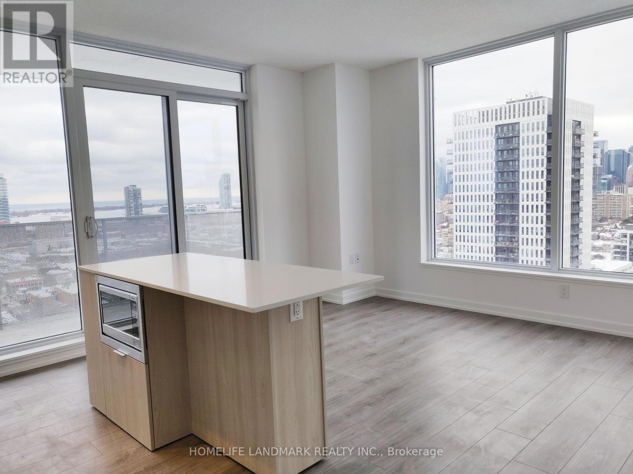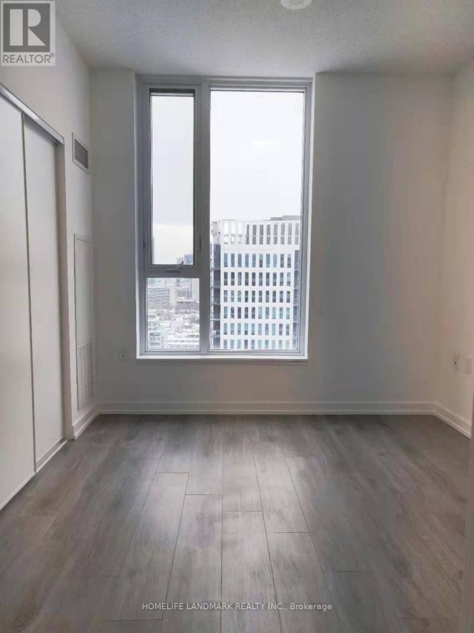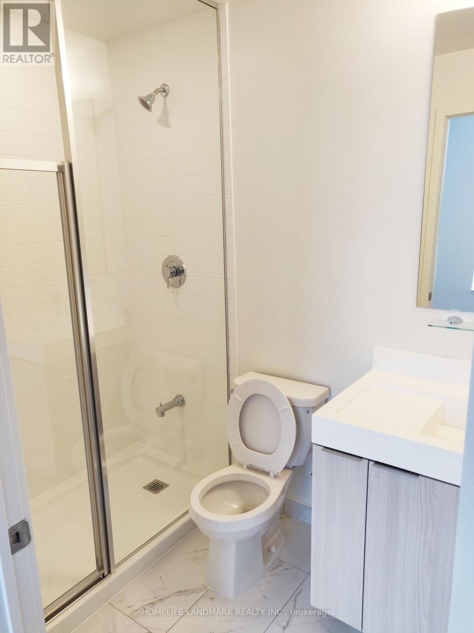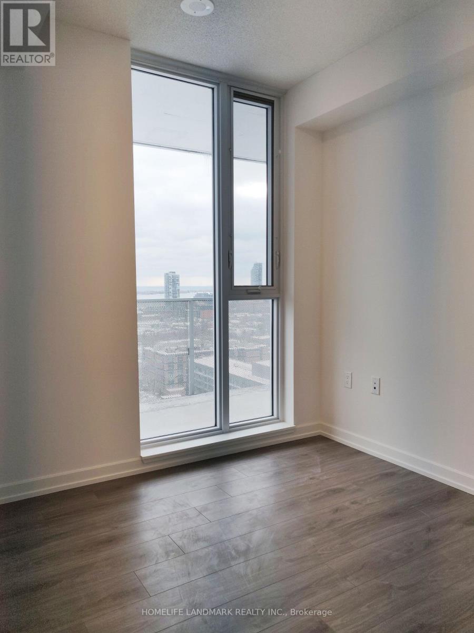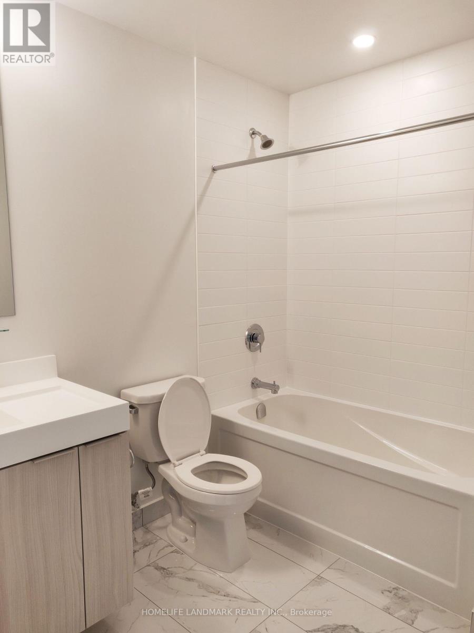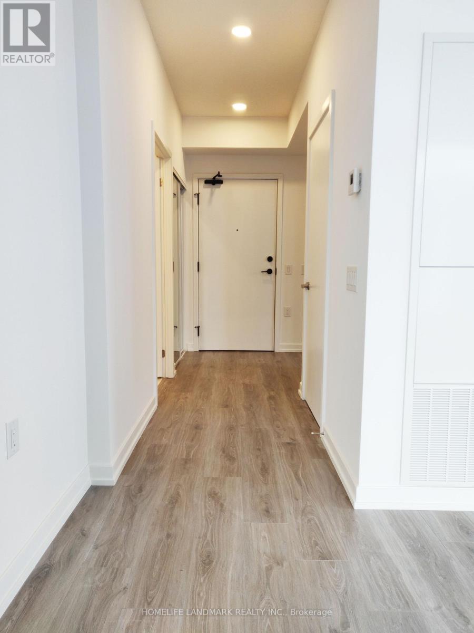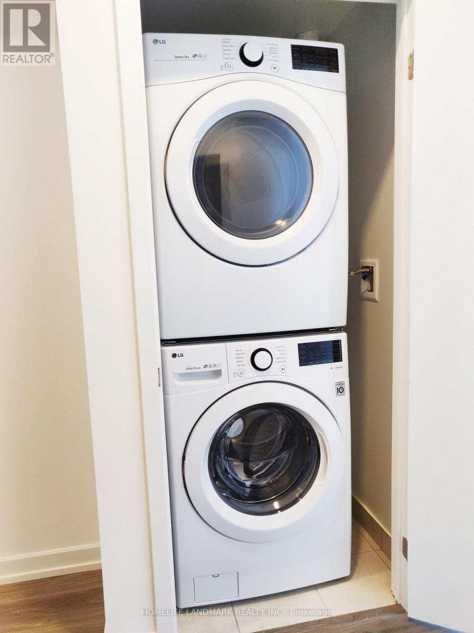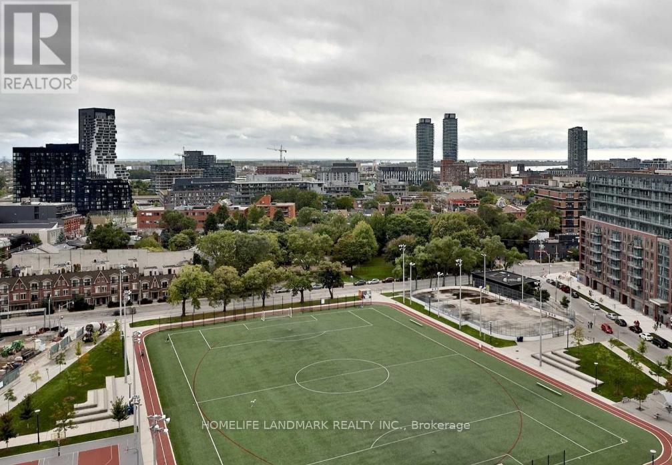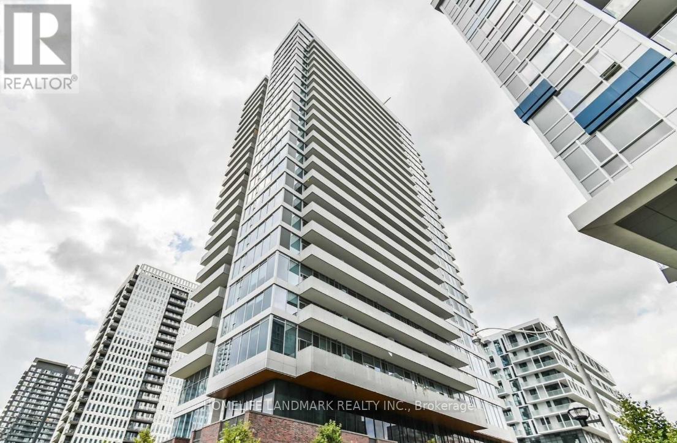2310 - 20 Tubman Avenue Toronto, Ontario M5A 0M5
2 Bedroom
2 Bathroom
700 - 799 ft2
Central Air Conditioning
Forced Air
$2,850 Monthly
Stunning South West Corner Unit with 793Sqft+172 Sqft Large Balcony. Incredible Lake And City Views. Split And Functional 2 Bedroom And 2 Washroom Layout. Modern Finishing, Open Concept Kitchen With Large Island. Massive Private Balcony. 9' Ceilings. Steps To Streetcars, Distillery District, St. Lawrence Market. Easy Access To Dvp And Gardiner. (id:50886)
Property Details
| MLS® Number | C12526520 |
| Property Type | Single Family |
| Community Name | Regent Park |
| Community Features | Pets Not Allowed |
| Parking Space Total | 1 |
Building
| Bathroom Total | 2 |
| Bedrooms Above Ground | 2 |
| Bedrooms Total | 2 |
| Amenities | Storage - Locker |
| Appliances | Dishwasher, Dryer, Hood Fan, Microwave, Stove, Washer, Refrigerator |
| Basement Type | None |
| Cooling Type | Central Air Conditioning |
| Exterior Finish | Concrete |
| Flooring Type | Laminate |
| Heating Fuel | Natural Gas |
| Heating Type | Forced Air |
| Size Interior | 700 - 799 Ft2 |
| Type | Apartment |
Parking
| Underground | |
| Garage |
Land
| Acreage | No |
Rooms
| Level | Type | Length | Width | Dimensions |
|---|---|---|---|---|
| Flat | Living Room | 4.83 m | 4.2 m | 4.83 m x 4.2 m |
| Flat | Dining Room | 4.83 m | 4.2 m | 4.83 m x 4.2 m |
| Flat | Kitchen | 4.83 m | 4.2 m | 4.83 m x 4.2 m |
| Flat | Primary Bedroom | 3.2 m | 2.8 m | 3.2 m x 2.8 m |
| Flat | Bedroom 2 | 2.6 m | 2.4 m | 2.6 m x 2.4 m |
https://www.realtor.ca/real-estate/29085120/2310-20-tubman-avenue-toronto-regent-park-regent-park
Contact Us
Contact us for more information
Kelvin Li
Salesperson
Homelife Landmark Realty Inc.
7240 Woodbine Ave Unit 103
Markham, Ontario L3R 1A4
7240 Woodbine Ave Unit 103
Markham, Ontario L3R 1A4
(905) 305-1600
(905) 305-1609
www.homelifelandmark.com/

