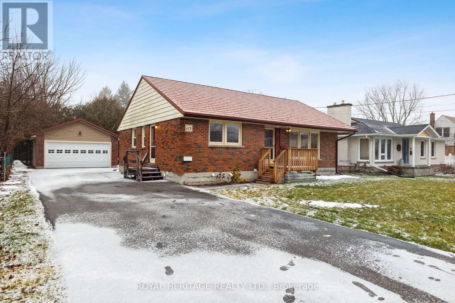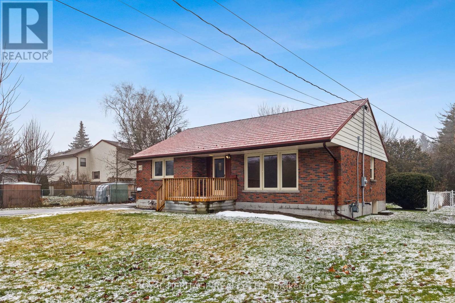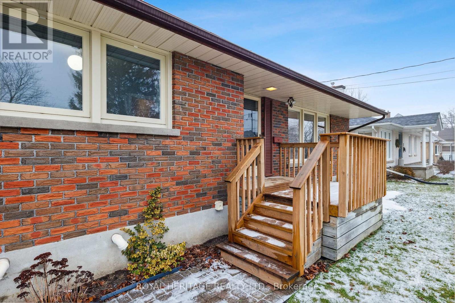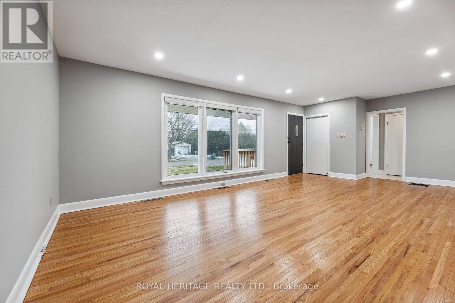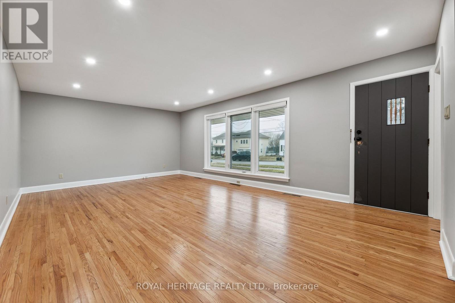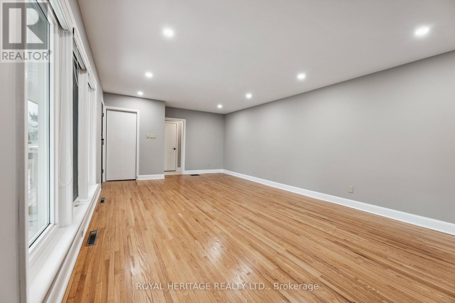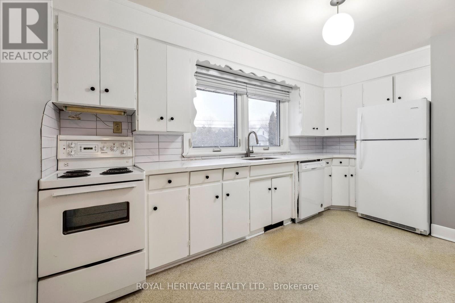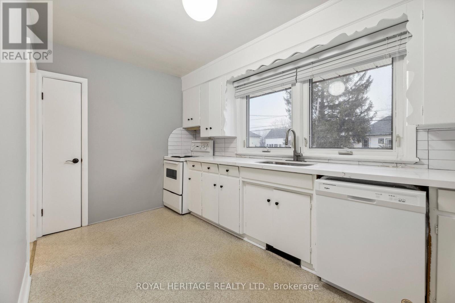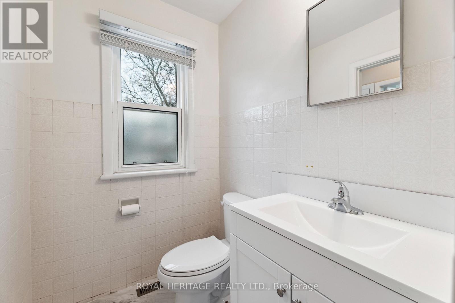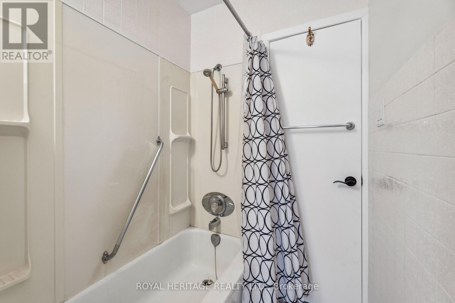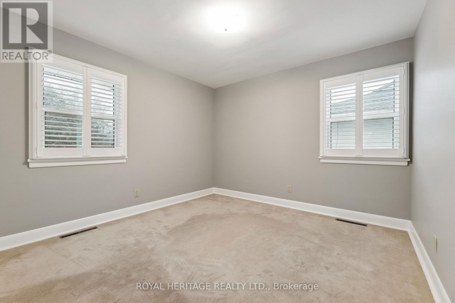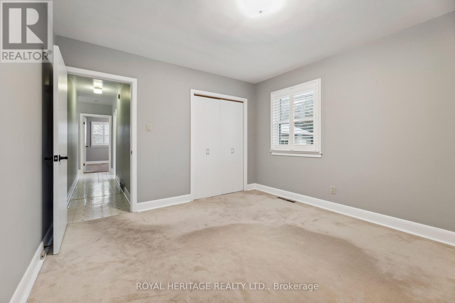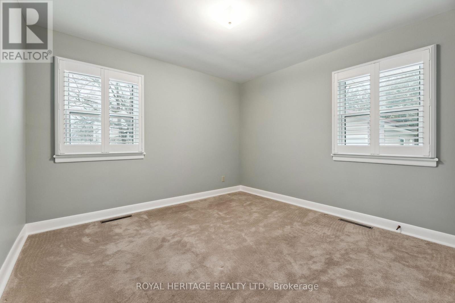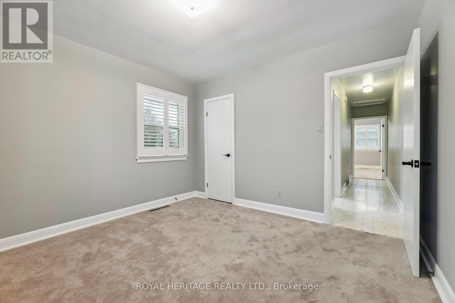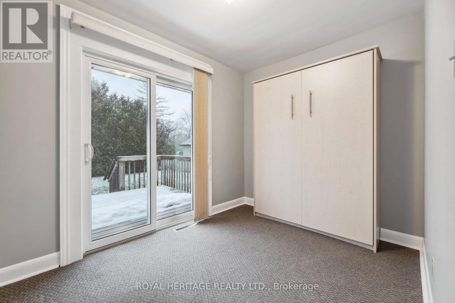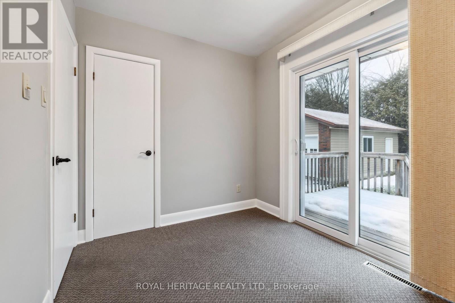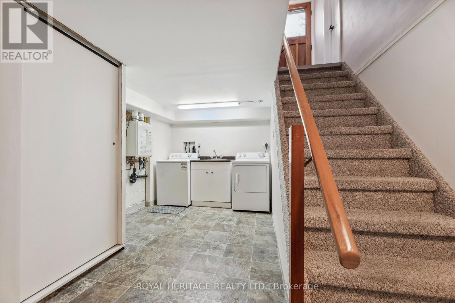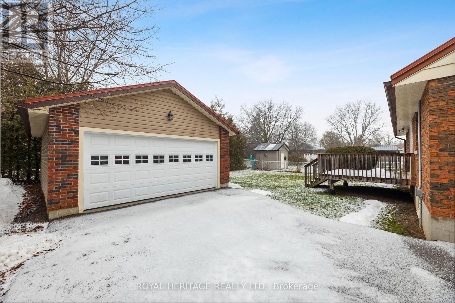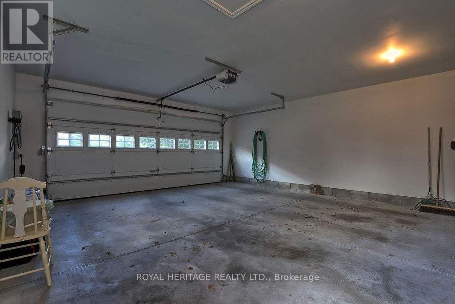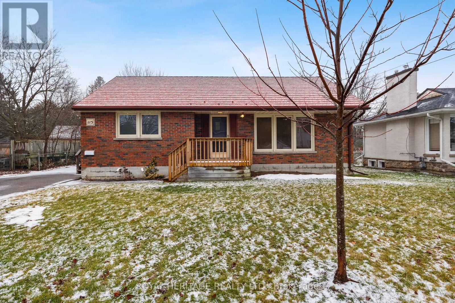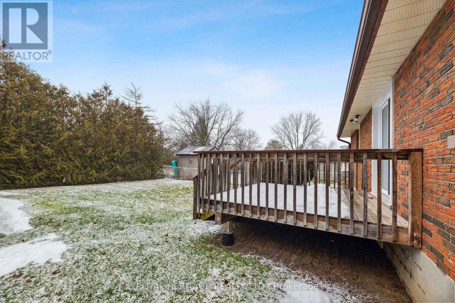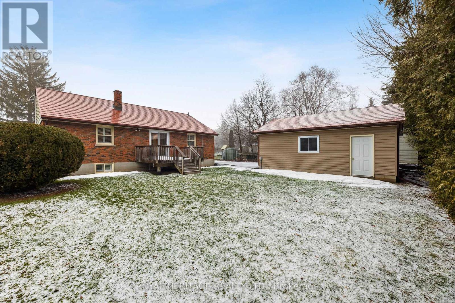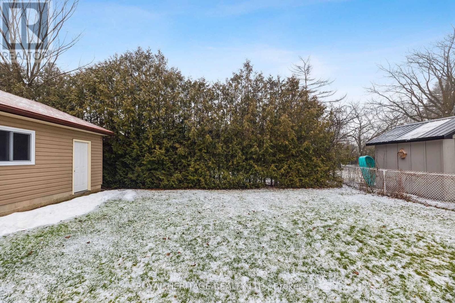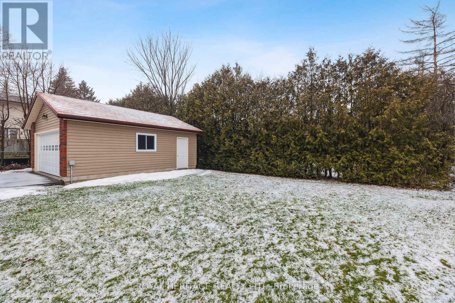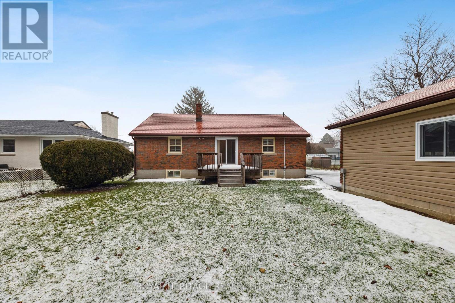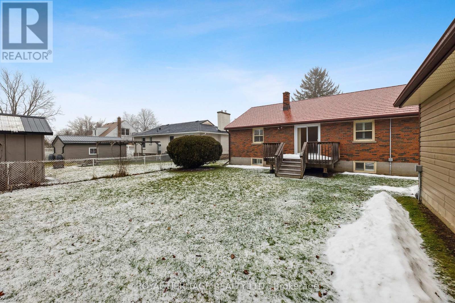Upper Level/main Floor - 115 Albert Street N Kawartha Lakes, Ontario K9V 4K6
$2,200 Monthly
Beautifully Maintained 3 Bedroom Brick Bungalow In Lindsay's Sought After North Ward Neighbourhood. This Home Is In A Safe & Family Friendly Neighbourhood & Situated On A Large Private Lot. It Offers Ample Parking, Large Detached Garage, Galley Eat-In Kitchen & Open Concept Dining/Living Room With Hardwood Floors. Brand New B/I Dishwasher, Inclusive Of Laundry, Tankless Hot Water Heater So You Will Never Run Out Of Hot Water & A Walkout To Deck From 3rd Bedroom. California Shutters Throughout, Tons Of Natural Light & Large Main Living Space. Close To Schools, Hospital, Shops, Restaurants, Parks, Transit, Fleming College & Grocery Stores. Come Check Out A Great Place To Lay Your Head & Call Home! (id:50886)
Property Details
| MLS® Number | X12526672 |
| Property Type | Single Family |
| Community Name | Lindsay |
| Amenities Near By | Hospital, Park, Public Transit, Schools |
| Equipment Type | Water Heater |
| Features | Level Lot, Flat Site, Dry |
| Parking Space Total | 4 |
| Rental Equipment Type | Water Heater |
| Structure | Deck, Porch |
Building
| Bathroom Total | 1 |
| Bedrooms Above Ground | 3 |
| Bedrooms Total | 3 |
| Appliances | Dishwasher, Dryer, Hot Water Instant, Microwave, Stove, Water Heater, Washer, Refrigerator |
| Architectural Style | Bungalow |
| Basement Features | Apartment In Basement |
| Basement Type | N/a |
| Construction Style Attachment | Detached |
| Cooling Type | None |
| Exterior Finish | Brick |
| Flooring Type | Hardwood, Carpeted, Vinyl |
| Foundation Type | Poured Concrete |
| Heating Fuel | Natural Gas |
| Heating Type | Forced Air |
| Stories Total | 1 |
| Size Interior | 1,100 - 1,500 Ft2 |
| Type | House |
| Utility Water | Municipal Water |
Parking
| Detached Garage | |
| Garage |
Land
| Acreage | No |
| Land Amenities | Hospital, Park, Public Transit, Schools |
| Sewer | Sanitary Sewer |
| Size Depth | 112 Ft ,2 In |
| Size Frontage | 66 Ft |
| Size Irregular | 66 X 112.2 Ft |
| Size Total Text | 66 X 112.2 Ft |
Rooms
| Level | Type | Length | Width | Dimensions |
|---|---|---|---|---|
| Lower Level | Laundry Room | 14.99 m | 8 m | 14.99 m x 8 m |
| Main Level | Living Room | 24.24 m | 13.48 m | 24.24 m x 13.48 m |
| Main Level | Dining Room | 24.24 m | 13.48 m | 24.24 m x 13.48 m |
| Main Level | Kitchen | 14.33 m | 7.58 m | 14.33 m x 7.58 m |
| Main Level | Primary Bedroom | 10.33 m | 10.17 m | 10.33 m x 10.17 m |
| Main Level | Bedroom 2 | 10.99 m | 10.99 m | 10.99 m x 10.99 m |
| Main Level | Bedroom 3 | 10 m | 7.74 m | 10 m x 7.74 m |
Utilities
| Cable | Available |
| Electricity | Installed |
| Sewer | Installed |
Contact Us
Contact us for more information
Brandon Altamuro
Salesperson
1029 Brock Road Unit 200
Pickering, Ontario L1W 3T7
(905) 831-2222
(905) 239-4807
www.royalheritagerealty.com/

