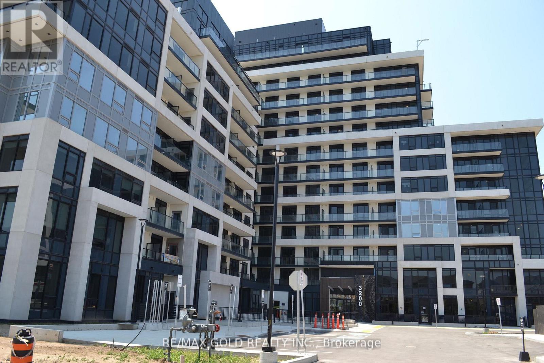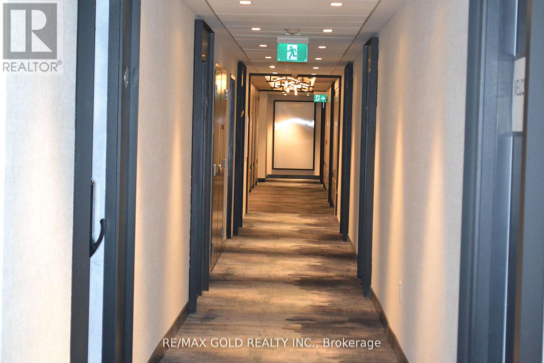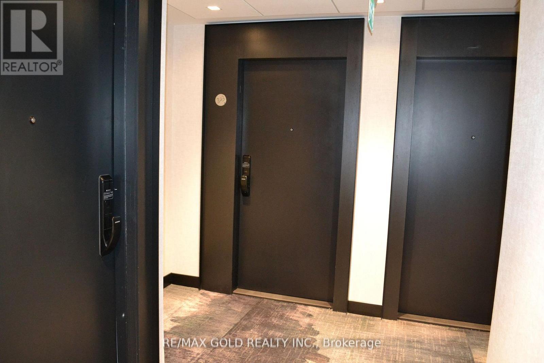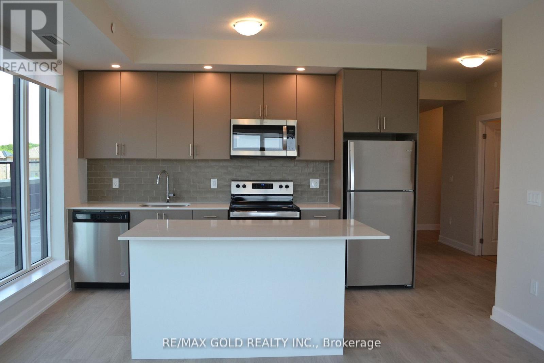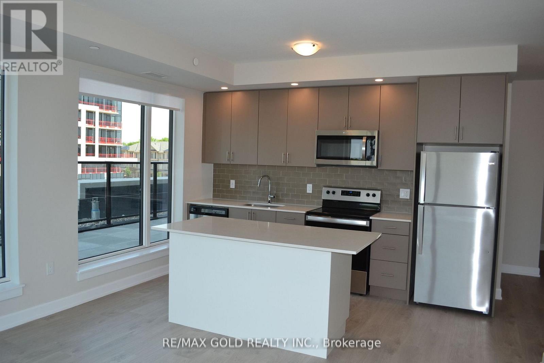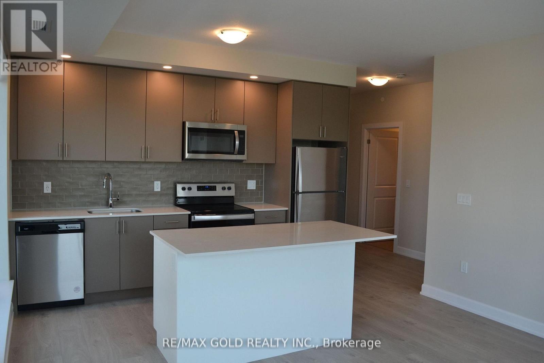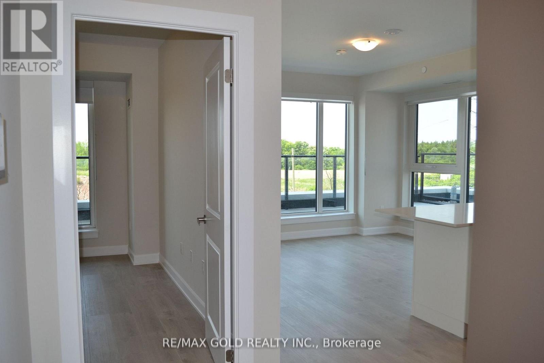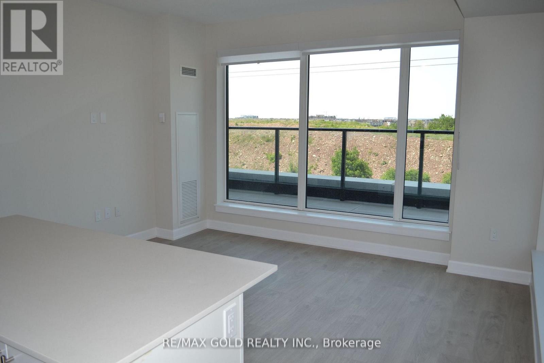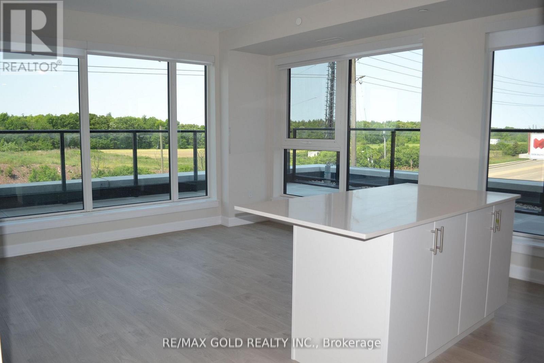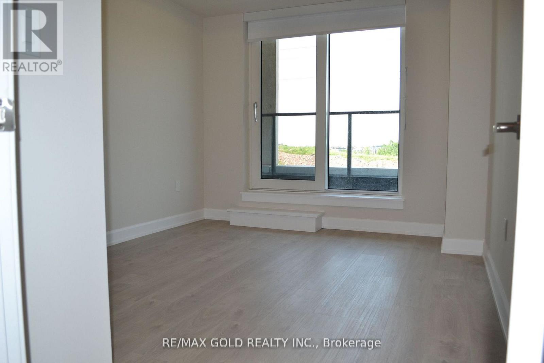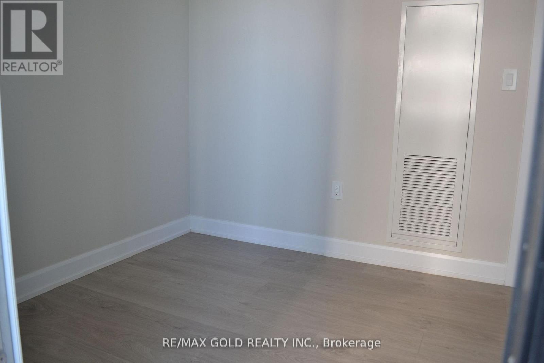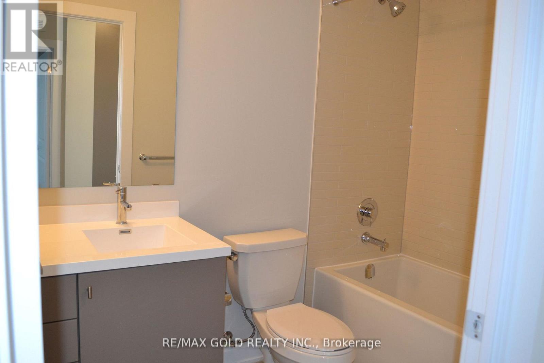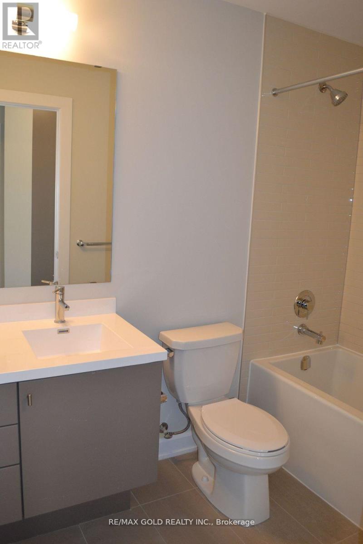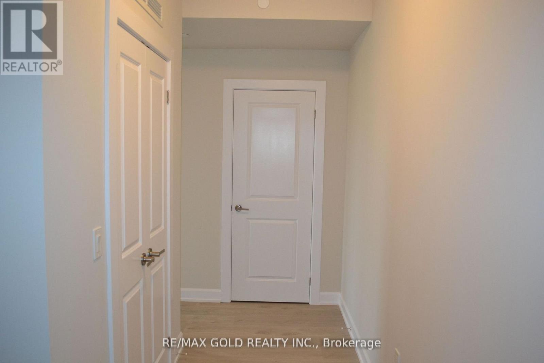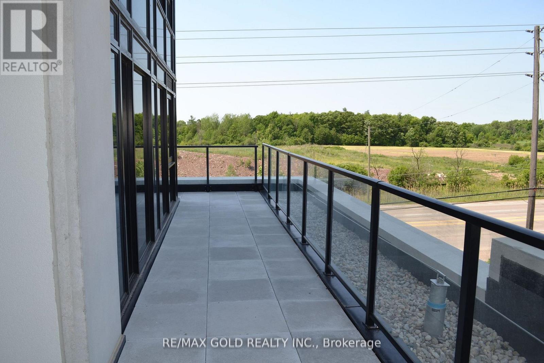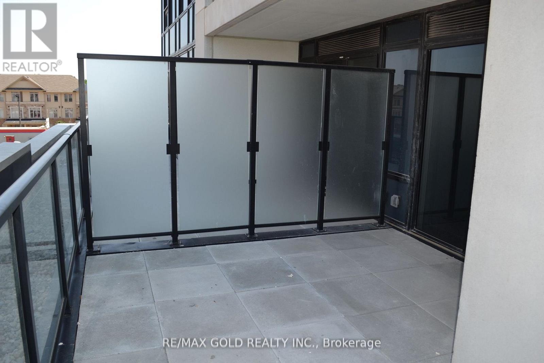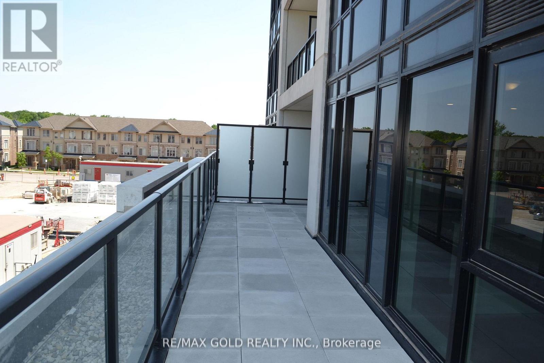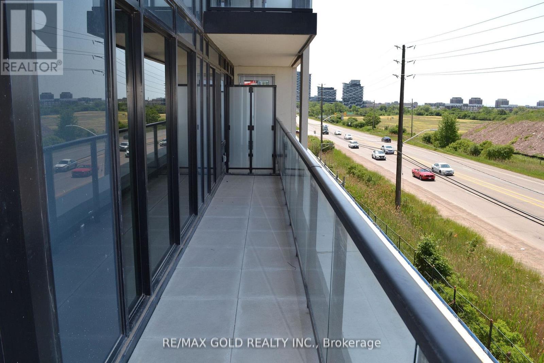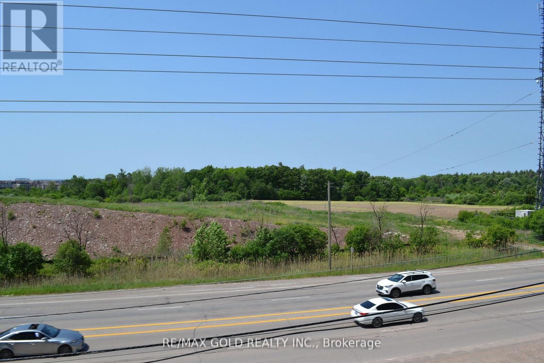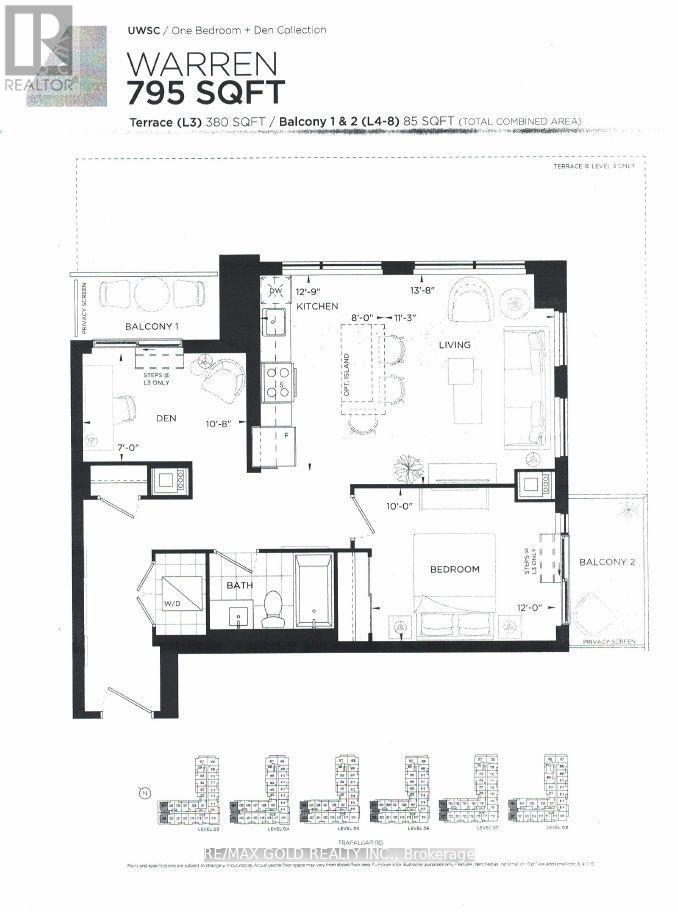323 - 3200 William Coltson Avenue Oakville, Ontario L6H 7W6
$2,600 Monthly
Bright, Specious And Unique 1 Bedroom + 1 Den! Almost 800 Sqft! Corner Unit With An Amazing View and Wrapped Around Balcony (Terrace).Spacious Den With Door Offering Additional Functionality As Second Bedroom or An Office. Completed With Modern Finishes! 9 Feet High Ceilings. Modern Kitchen Features Quartz Counters, Centre Island With Breakfast Bar, Whirlpool Appliances And Ample Cabinetry. Large Wrapped Around Balcony (Terrace) To Almost Entire Unit For Entertaining/relaxing. Hardwood Floor Throughout. Located In The Prime Area Of Oakville. Walk To Grocery, Retail, Restaurants And Shopping Amenities. Near Hospital, 407, 403, Sheridan College And Green Space. (id:50886)
Property Details
| MLS® Number | W12526676 |
| Property Type | Single Family |
| Community Name | 1010 - JM Joshua Meadows |
| Community Features | Pets Allowed With Restrictions |
| Features | Carpet Free |
| Parking Space Total | 1 |
Building
| Bathroom Total | 1 |
| Bedrooms Above Ground | 1 |
| Bedrooms Below Ground | 1 |
| Bedrooms Total | 2 |
| Age | 0 To 5 Years |
| Amenities | Storage - Locker |
| Appliances | Dishwasher, Dryer, Microwave, Stove, Washer, Refrigerator |
| Basement Type | None |
| Cooling Type | Central Air Conditioning |
| Exterior Finish | Concrete |
| Heating Fuel | Natural Gas |
| Heating Type | Forced Air |
| Size Interior | 700 - 799 Ft2 |
| Type | Apartment |
Parking
| Underground | |
| Garage |
Land
| Acreage | No |
Rooms
| Level | Type | Length | Width | Dimensions |
|---|---|---|---|---|
| Main Level | Living Room | 4.2 m | 3.44 m | 4.2 m x 3.44 m |
| Main Level | Dining Room | Measurements not available | ||
| Main Level | Kitchen | 3.93 m | 2.43 m | 3.93 m x 2.43 m |
| Main Level | Primary Bedroom | 3.7 m | 3.04 m | 3.7 m x 3.04 m |
| Main Level | Den | 3.3 m | 2.13 m | 3.3 m x 2.13 m |
Contact Us
Contact us for more information
Manzoor Bhatti
Salesperson
www.homesbymanzoor.com/
www.facebook.com/manzoor.bhatti.359
5865 Mclaughlin Rd #6a
Mississauga, Ontario L5R 1B8
(905) 290-6777

