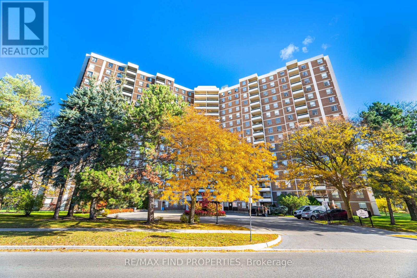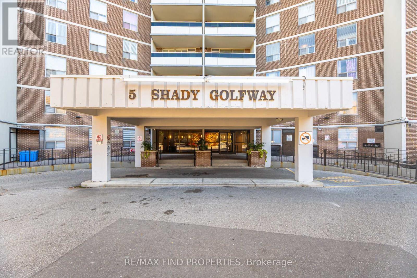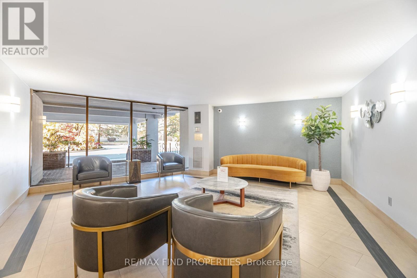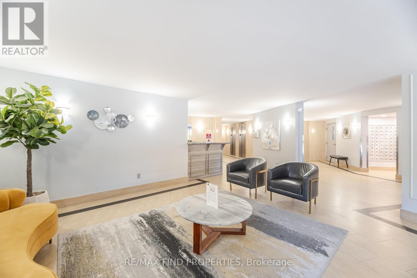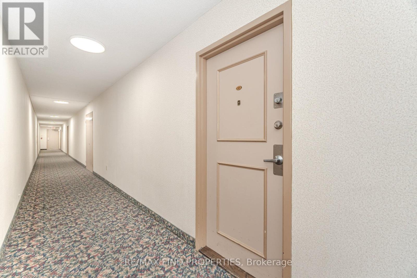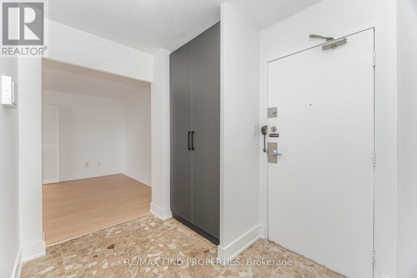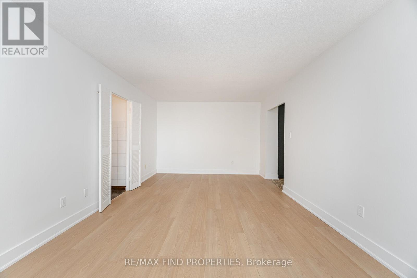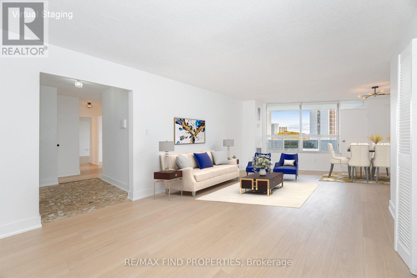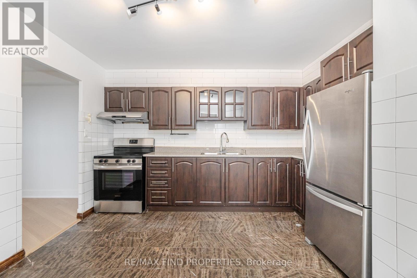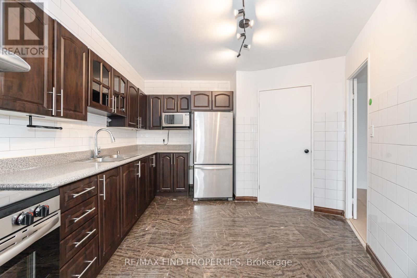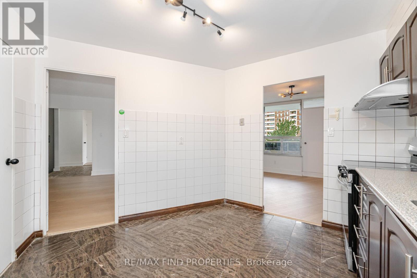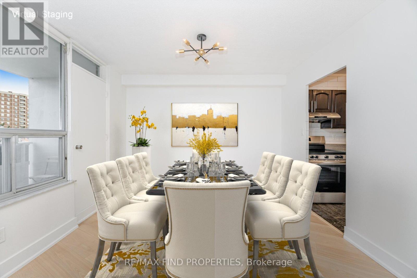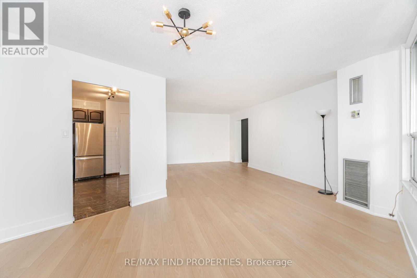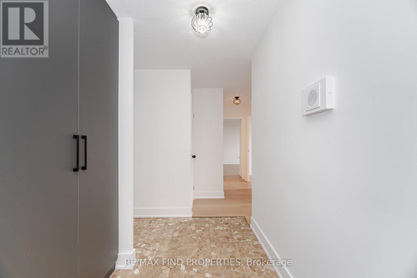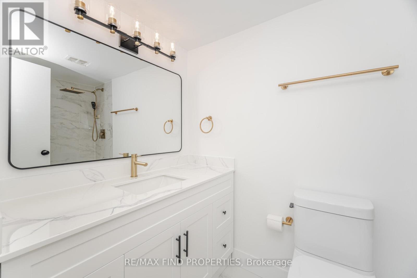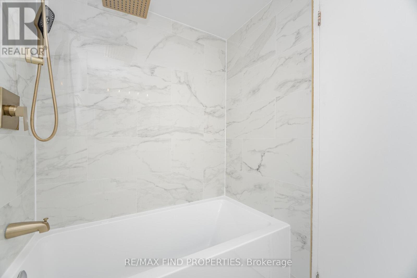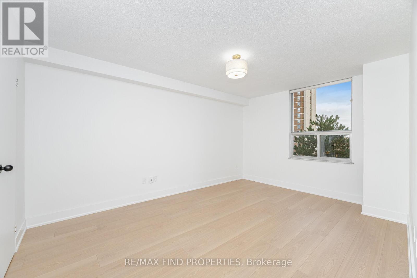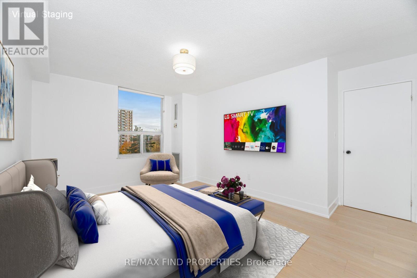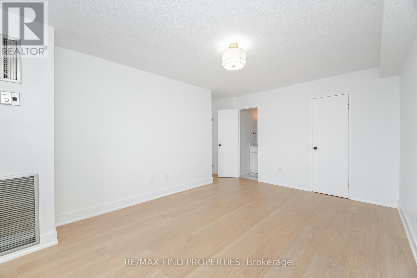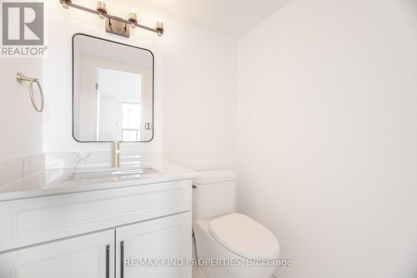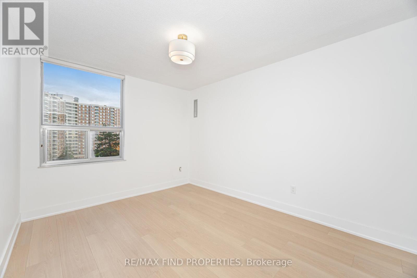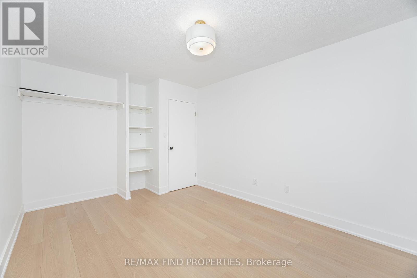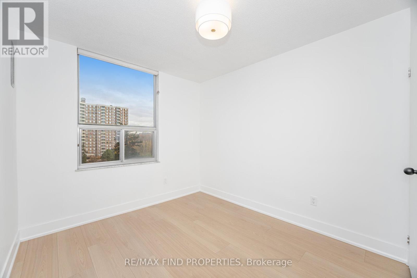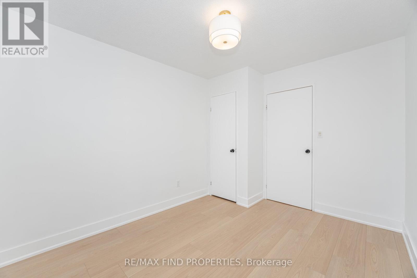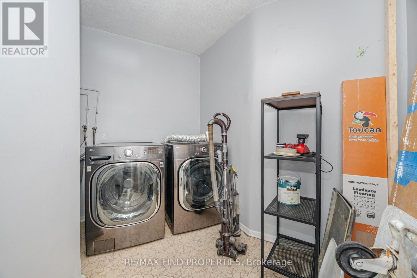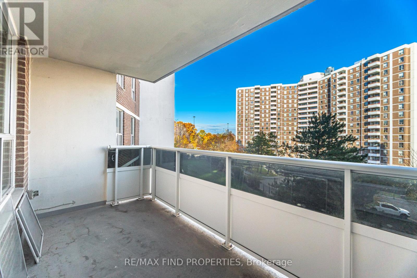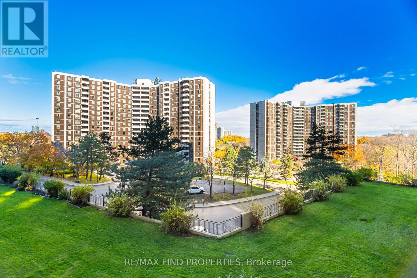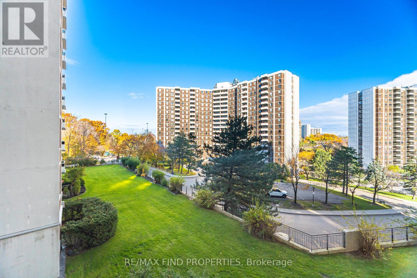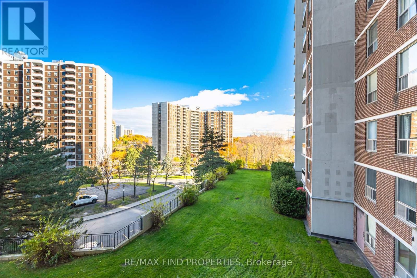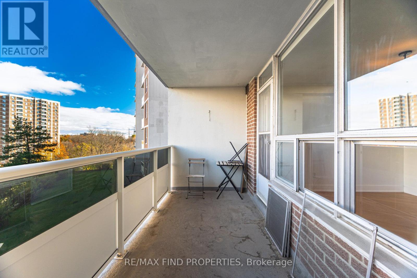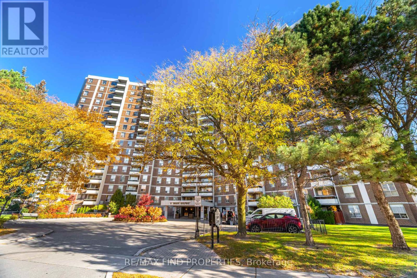301 - 5 Shady Golfway Toronto, Ontario M3C 3A5
$525,000Maintenance, Cable TV, Common Area Maintenance, Heat, Electricity, Insurance, Parking, Water
$863.22 Monthly
Maintenance, Cable TV, Common Area Maintenance, Heat, Electricity, Insurance, Parking, Water
$863.22 MonthlyI am excited to share the details of a beautifully renovated, spacious 3-bedroom condominium available in the highly desirable North York area. This unit offers approximately 1,100 sq. ft. of living space and features a bright, sunny North East exposure. The layout includes an L-shaped living and dining area - laminate flooring with a walk-out balcony, large bedrooms - laminate flooring. The property also includes ensuite laundry room with storage. This is an excellent location for quick access to transportation and amenities:*Transit: **Quick access to the TTC, DVP, and HWY 401. Approximately 20 minutes to Downtown and 10 minutes to Midtown. *Community: * Located in a family-oriented community, close to hospitals, schools, and essential amenities. Minutes from Linkwood Lane Parkette and Flemingdon Park Golf Club. The building is very well managed and offers an impressive list of amenities, including a fitness area, swimming pool, sauna, parking garage, and security guard. Maintenance fees are inclusive of Heat, Hydro, Water, Common Elements, Building Insurance, a Premium Cable Package, and Wi-Fi. Perfect suite for a young family. Move in and enjoy your new home. PLEASE NOTE SOME PICTURES ARE VIRTUALLY STAGED (id:50886)
Property Details
| MLS® Number | C12526814 |
| Property Type | Single Family |
| Community Name | Flemingdon Park |
| Community Features | Pets Allowed With Restrictions |
| Features | Balcony, Carpet Free |
| Parking Space Total | 1 |
| Pool Type | Indoor Pool |
Building
| Bathroom Total | 2 |
| Bedrooms Above Ground | 3 |
| Bedrooms Total | 3 |
| Amenities | Recreation Centre, Exercise Centre, Sauna, Separate Heating Controls, Storage - Locker |
| Appliances | Dishwasher, Dryer, Microwave, Stove, Washer, Window Coverings, Refrigerator |
| Basement Type | None |
| Cooling Type | Central Air Conditioning |
| Exterior Finish | Brick |
| Flooring Type | Laminate |
| Half Bath Total | 1 |
| Heating Fuel | Natural Gas |
| Heating Type | Forced Air |
| Size Interior | 1,000 - 1,199 Ft2 |
| Type | Apartment |
Parking
| Underground | |
| Garage |
Land
| Acreage | No |
Rooms
| Level | Type | Length | Width | Dimensions |
|---|---|---|---|---|
| Flat | Living Room | 5.7 m | 3.5 m | 5.7 m x 3.5 m |
| Flat | Dining Room | 3.7 m | 3.4 m | 3.7 m x 3.4 m |
| Flat | Kitchen | 4.2 m | 3.6 m | 4.2 m x 3.6 m |
| Flat | Primary Bedroom | 4.6 m | 3.35 m | 4.6 m x 3.35 m |
| Flat | Bedroom 2 | 3.7 m | 3.1 m | 3.7 m x 3.1 m |
| Flat | Bedroom 3 | 3.1 m | 2.8 m | 3.1 m x 2.8 m |
Contact Us
Contact us for more information
Muhammad Kamran Hussain
Broker of Record
(416) 318-5264
search.remaxfindproperties.com/
www.facebook.com/TeamFindproperties
twitter.com/FindRemax
ca.linkedin.com/pub/muhammad-hussain/14/7b3/698
45 Harbour Square #4
Toronto, Ontario M5J 2G4
(416) 920-2621
(416) 944-3101
www.remaxfindproperties.com
Fareed Ali
Broker
www.fareedali.com/
45 Harbour Square #4
Toronto, Ontario M5J 2G4
(416) 920-2621
(416) 944-3101
www.remaxfindproperties.com

