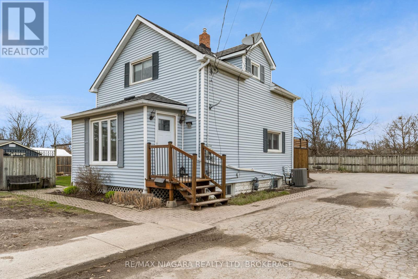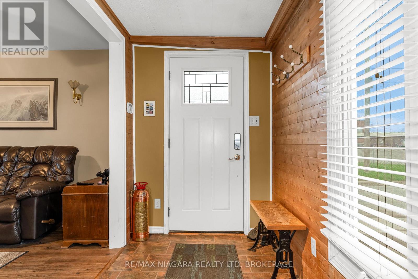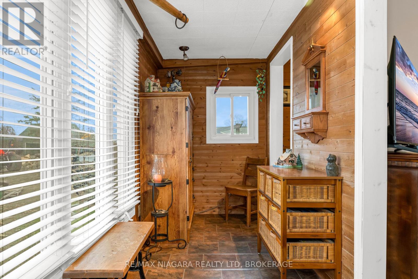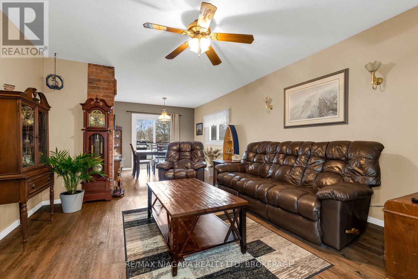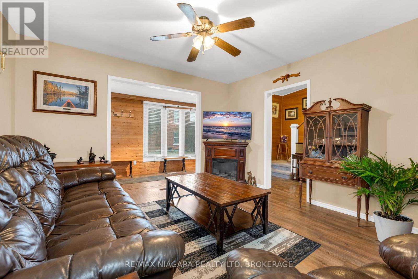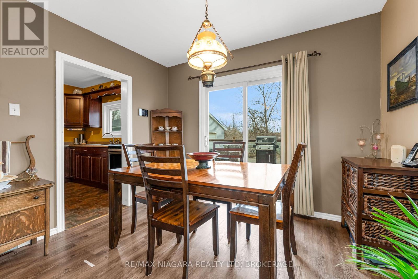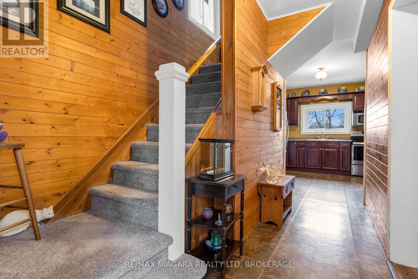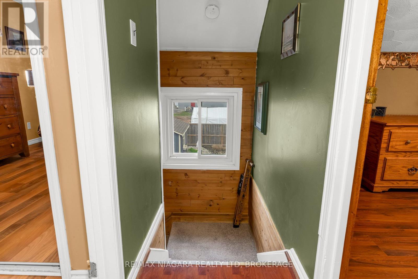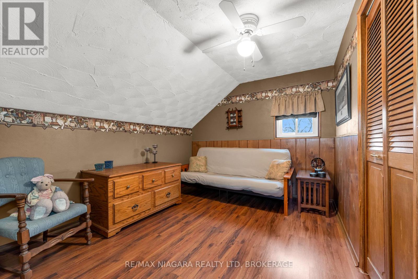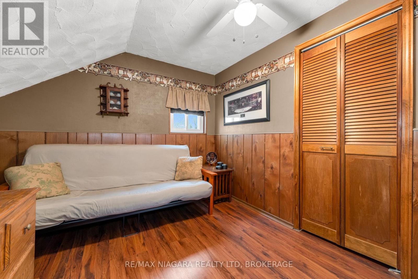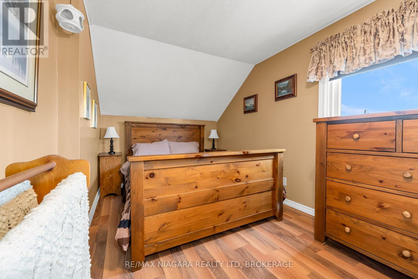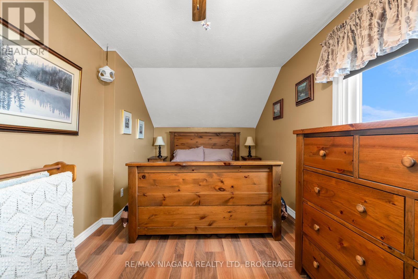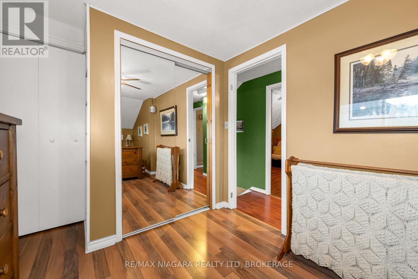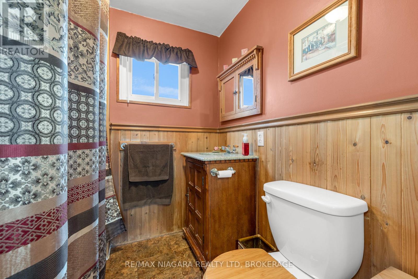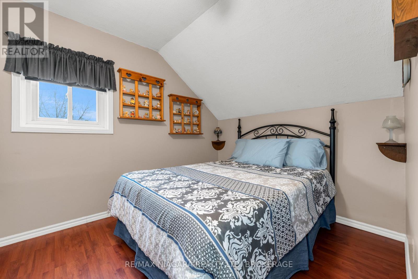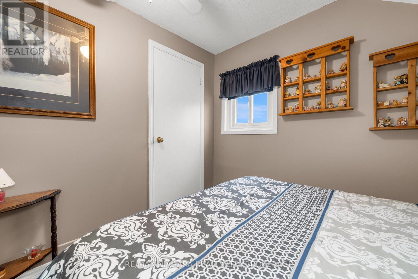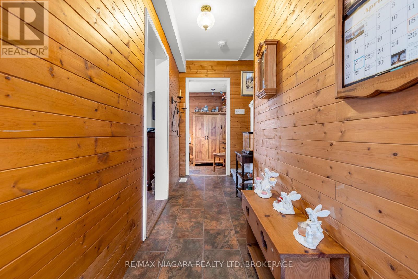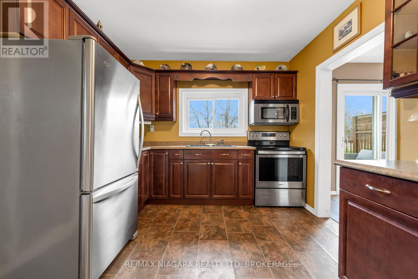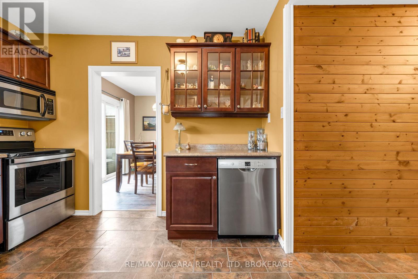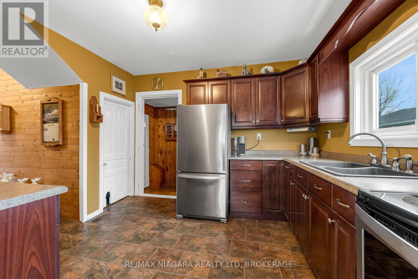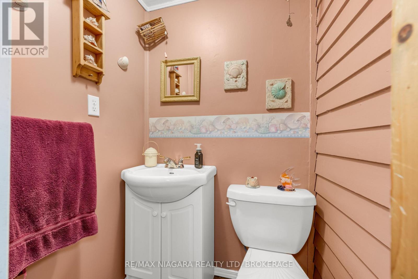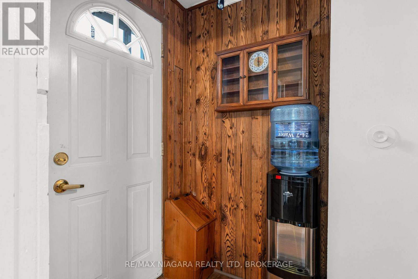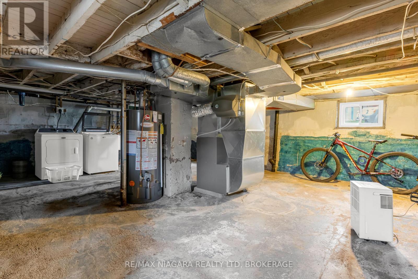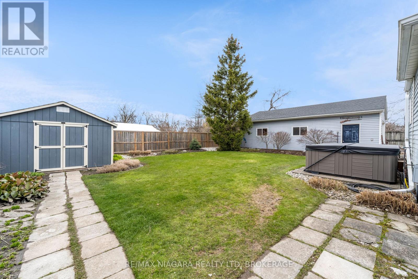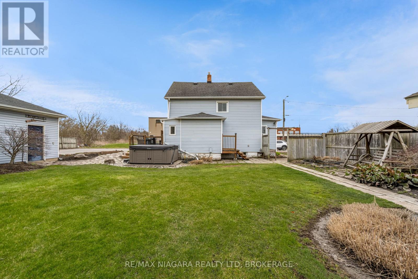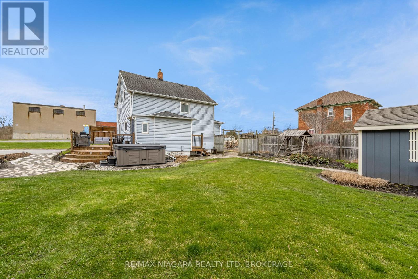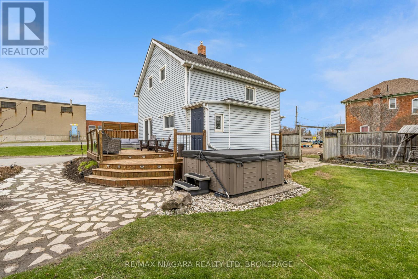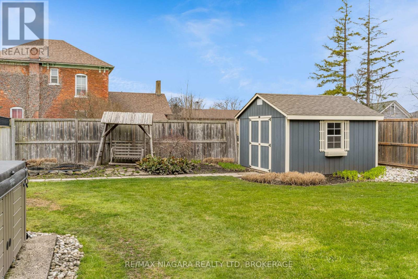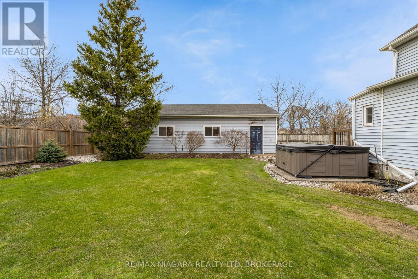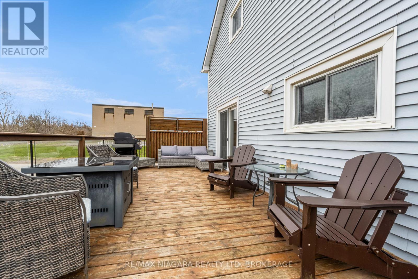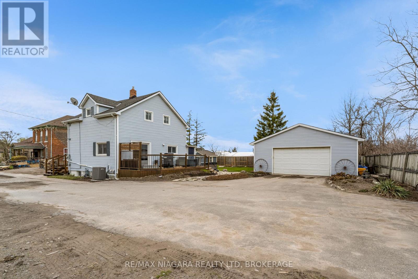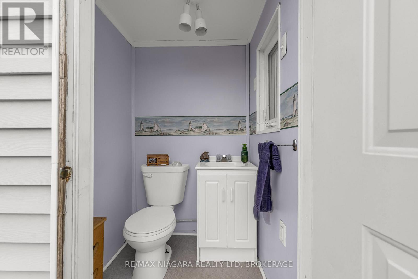53 Turner Crescent St. Catharines, Ontario L2P 2H8
3 Bedroom
3 Bathroom
1,100 - 1,500 ft2
Central Air Conditioning
Forced Air
$649,900
Excellent multipurpose property! Zoned medium density residential allows for new residential development, home based business, or a larger city lot - this property offers it all! This property a pleasant 2-storey home that has charm and comfort with 3 bedrooms, 3 bathrooms, a large 28x35 heated shop and lovely patio space for enjoying in the evenings. (id:50886)
Property Details
| MLS® Number | X12526882 |
| Property Type | Single Family |
| Community Name | 456 - Oakdale |
| Equipment Type | Water Heater |
| Features | Sump Pump |
| Parking Space Total | 10 |
| Rental Equipment Type | Water Heater |
| Structure | Shed |
Building
| Bathroom Total | 3 |
| Bedrooms Above Ground | 3 |
| Bedrooms Total | 3 |
| Age | 100+ Years |
| Appliances | Dishwasher, Dryer, Microwave, Stove, Washer, Window Coverings, Refrigerator |
| Basement Development | Unfinished |
| Basement Type | N/a (unfinished) |
| Construction Style Attachment | Detached |
| Cooling Type | Central Air Conditioning |
| Exterior Finish | Vinyl Siding |
| Flooring Type | Vinyl |
| Foundation Type | Block |
| Half Bath Total | 2 |
| Heating Fuel | Natural Gas |
| Heating Type | Forced Air |
| Stories Total | 2 |
| Size Interior | 1,100 - 1,500 Ft2 |
| Type | House |
| Utility Water | Municipal Water |
Parking
| Detached Garage | |
| Garage |
Land
| Acreage | No |
| Sewer | Sanitary Sewer |
| Size Depth | 93 Ft ,8 In |
| Size Frontage | 91 Ft ,2 In |
| Size Irregular | 91.2 X 93.7 Ft |
| Size Total Text | 91.2 X 93.7 Ft|under 1/2 Acre |
| Zoning Description | R3-h1 |
Rooms
| Level | Type | Length | Width | Dimensions |
|---|---|---|---|---|
| Second Level | Primary Bedroom | 4.7 m | 2.54 m | 4.7 m x 2.54 m |
| Second Level | Bedroom 2 | 3.4 m | 2.9 m | 3.4 m x 2.9 m |
| Second Level | Bedroom 3 | 2.87 m | 2.413 m | 2.87 m x 2.413 m |
| Main Level | Foyer | 4.67 m | 4.14 m | 4.67 m x 4.14 m |
| Main Level | Living Room | 7.08 m | 4.01 m | 7.08 m x 4.01 m |
| Main Level | Kitchen | 3.18 m | 3.048 m | 3.18 m x 3.048 m |
https://www.realtor.ca/real-estate/29085414/53-turner-crescent-st-catharines-oakdale-456-oakdale
Contact Us
Contact us for more information
Chris Wills
Salesperson
RE/MAX Niagara Realty Ltd, Brokerage
150 Prince Charles Drive S
Welland, Ontario L3C 7B3
150 Prince Charles Drive S
Welland, Ontario L3C 7B3
(905) 732-4426
Alison Wills
Salesperson
RE/MAX Niagara Realty Ltd, Brokerage
150 Prince Charles Drive S
Welland, Ontario L3C 7B3
150 Prince Charles Drive S
Welland, Ontario L3C 7B3
(905) 732-4426

