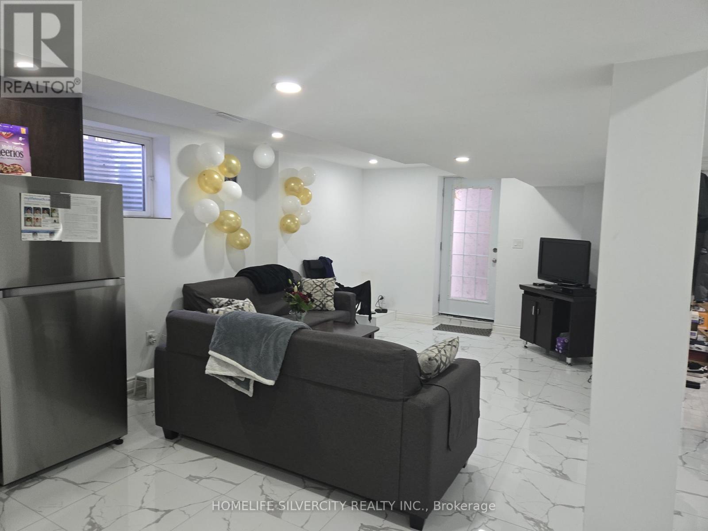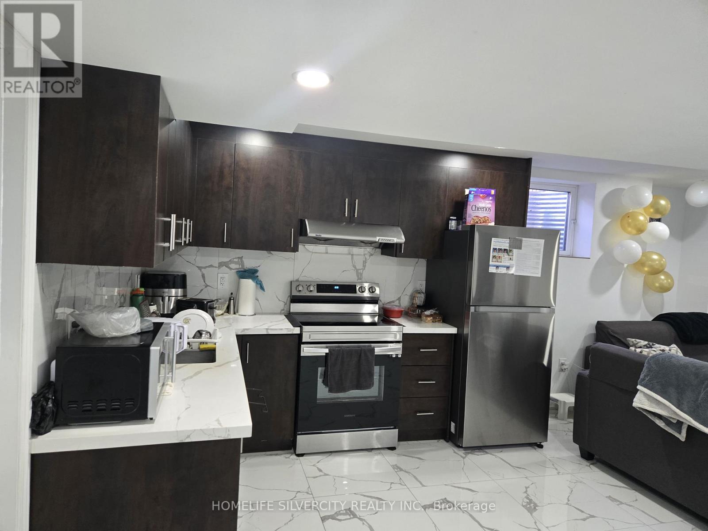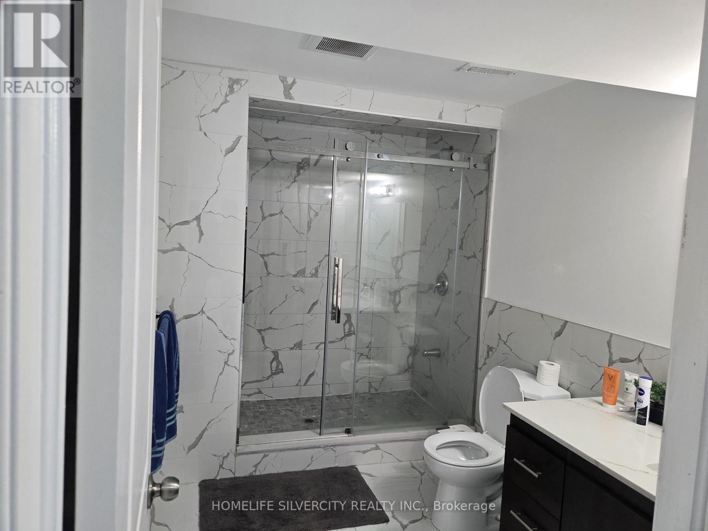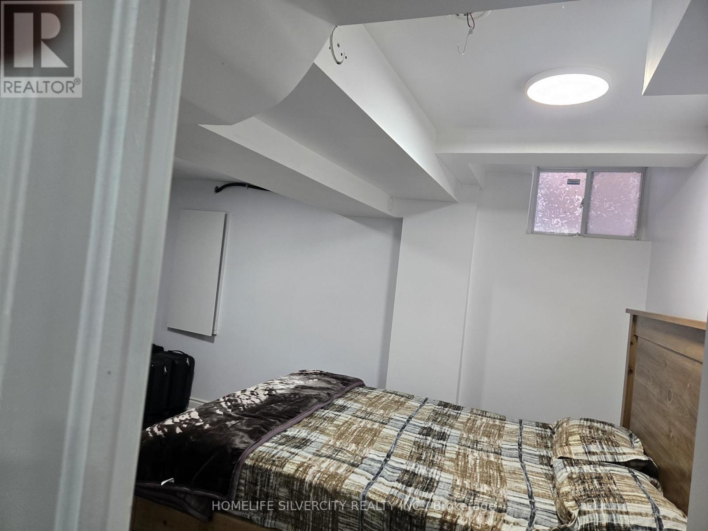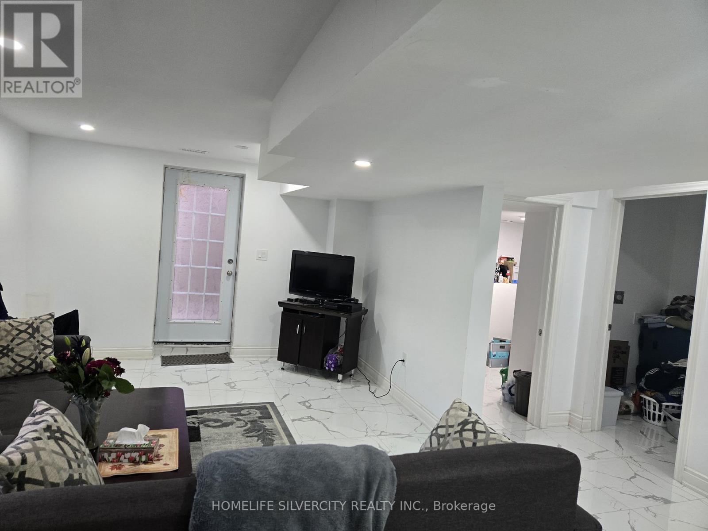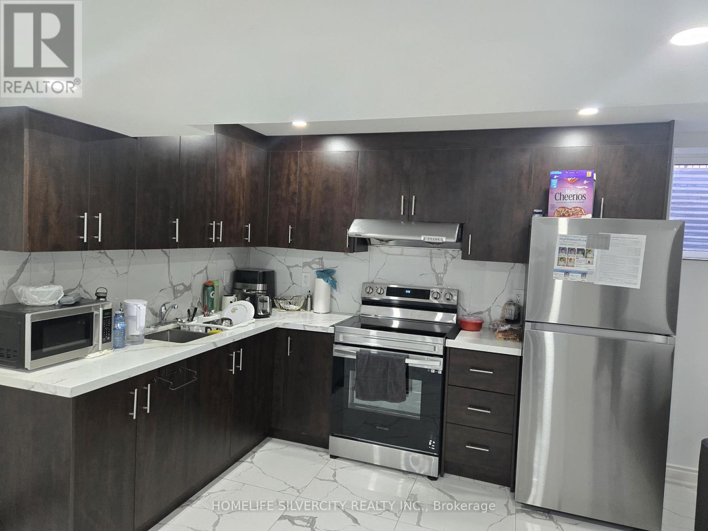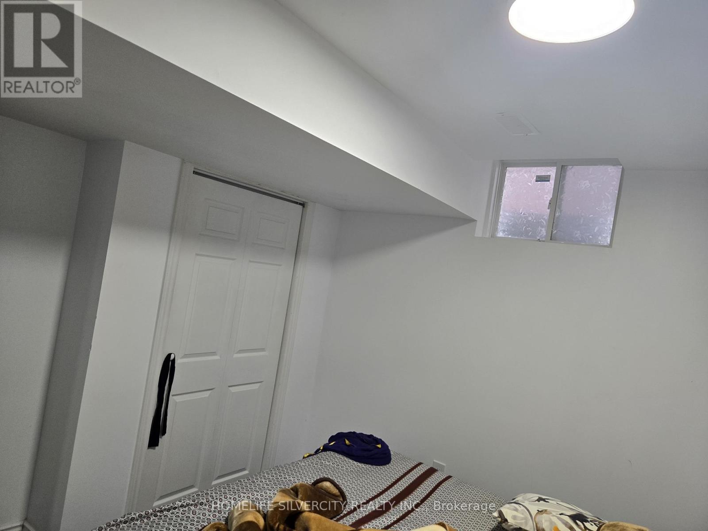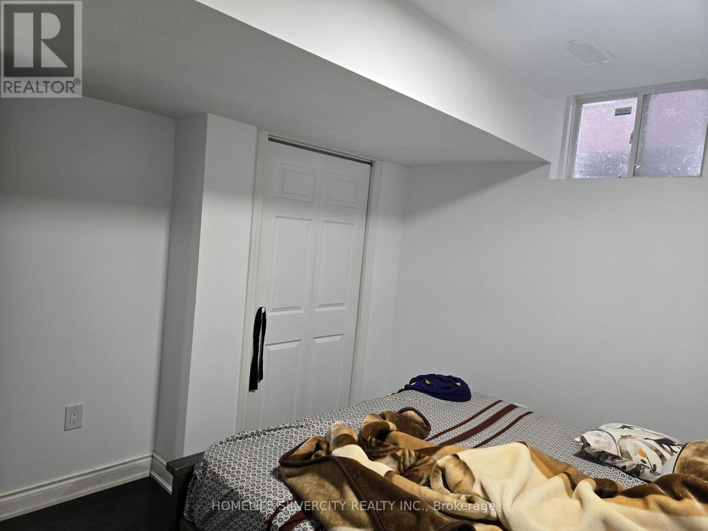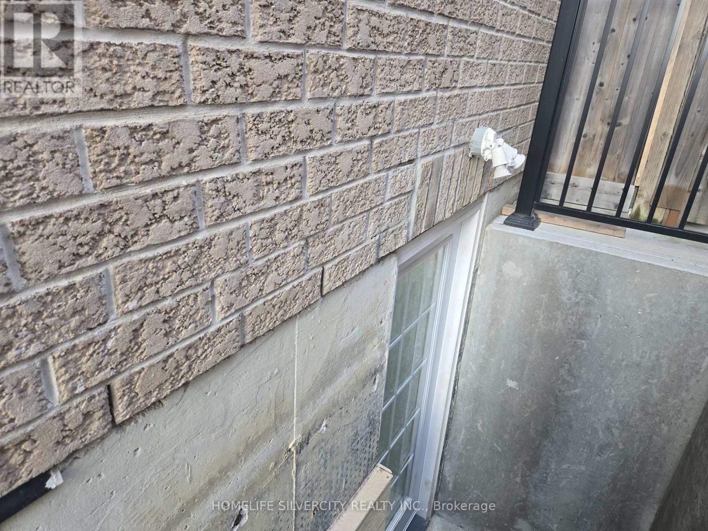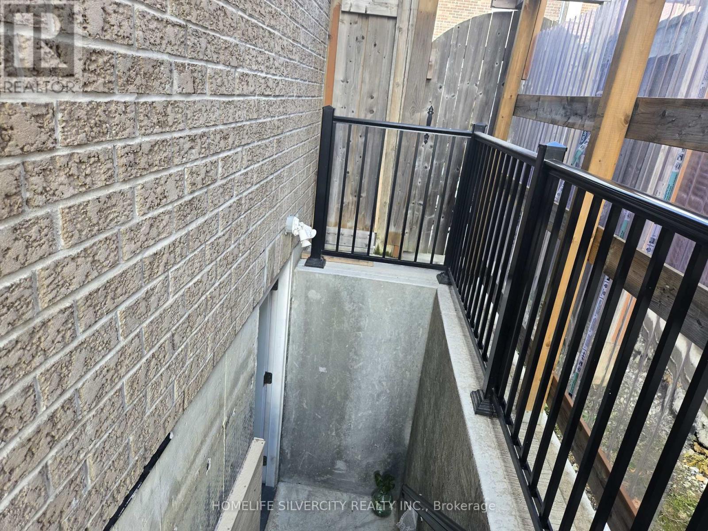80 Abitibi Lake Drive Brampton, Ontario L6R 0V6
2 Bedroom
1 Bathroom
2,500 - 3,000 ft2
Central Air Conditioning
Forced Air
$1,699 Monthly
Beautiful beautiful +++ 10 Legal Basement Living area,Dining Area ,Very bright spacious Basement. 2 Bedroom,One Bath Kitchen etc. Freshly Painted Brand New , No Carpet completely Independent & Private Side Entrance include own washer & Dryer in Basement. Their own use walking School park in front of the house, Bus Stop 2 Mins Walking. One parking Spot included in the rent.Property is Vacant.Show anytime. (id:50886)
Property Details
| MLS® Number | W12527038 |
| Property Type | Single Family |
| Community Name | Sandringham-Wellington |
| Equipment Type | Water Heater |
| Features | Carpet Free |
| Parking Space Total | 6 |
| Rental Equipment Type | Water Heater |
Building
| Bathroom Total | 1 |
| Bedrooms Above Ground | 2 |
| Bedrooms Total | 2 |
| Age | 16 To 30 Years |
| Basement Features | Apartment In Basement |
| Basement Type | N/a |
| Construction Style Attachment | Detached |
| Cooling Type | Central Air Conditioning |
| Exterior Finish | Brick |
| Foundation Type | Unknown |
| Heating Fuel | Natural Gas |
| Heating Type | Forced Air |
| Stories Total | 2 |
| Size Interior | 2,500 - 3,000 Ft2 |
| Type | House |
| Utility Water | Municipal Water |
Parking
| Attached Garage | |
| Garage |
Land
| Acreage | No |
| Sewer | Sanitary Sewer |
| Size Depth | 90 Ft ,2 In |
| Size Frontage | 47 Ft |
| Size Irregular | 47 X 90.2 Ft |
| Size Total Text | 47 X 90.2 Ft |
Rooms
| Level | Type | Length | Width | Dimensions |
|---|---|---|---|---|
| Basement | Living Room | 3.8 m | 2.45 m | 3.8 m x 2.45 m |
| Basement | Dining Room | 3.8 m | 2.45 m | 3.8 m x 2.45 m |
| Basement | Kitchen | 3.48 m | 2.13 m | 3.48 m x 2.13 m |
| Basement | Primary Bedroom | 3.8 m | 3.48 m | 3.8 m x 3.48 m |
| Basement | Bedroom 2 | 3.35 m | 2.89 m | 3.35 m x 2.89 m |
Contact Us
Contact us for more information
Rakesh Sharma
Salesperson
Homelife Silvercity Realty Inc.
11775 Bramalea Rd #201
Brampton, Ontario L6R 3Z4
11775 Bramalea Rd #201
Brampton, Ontario L6R 3Z4
(905) 913-8500
(905) 913-8585

