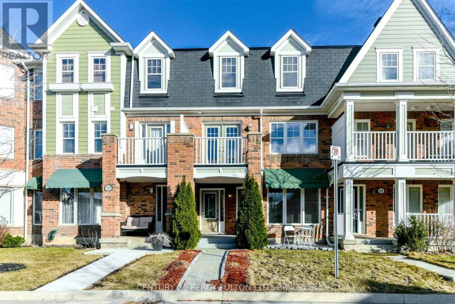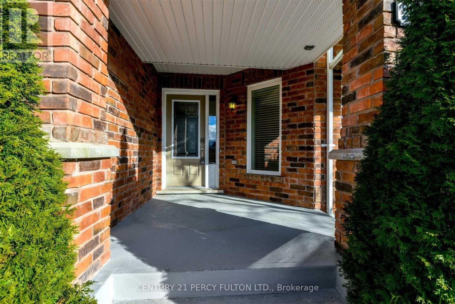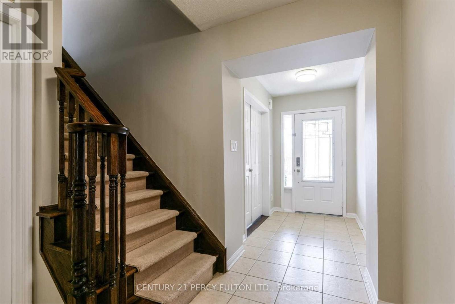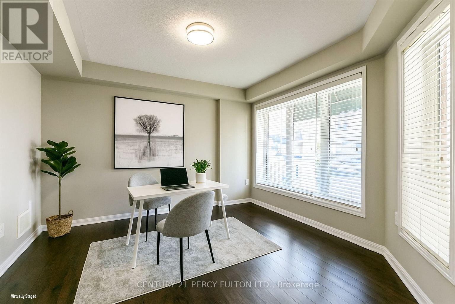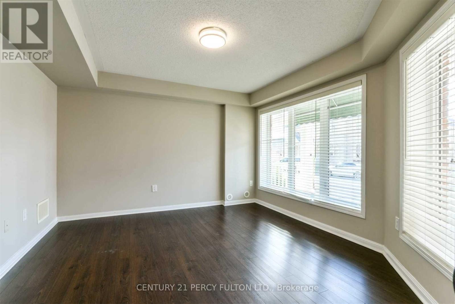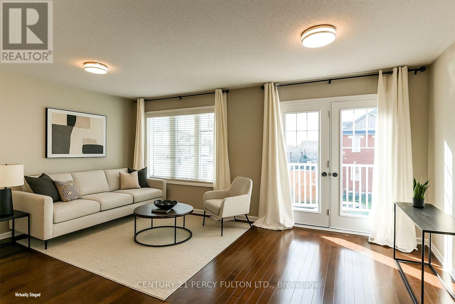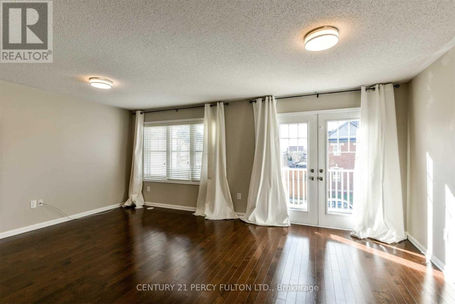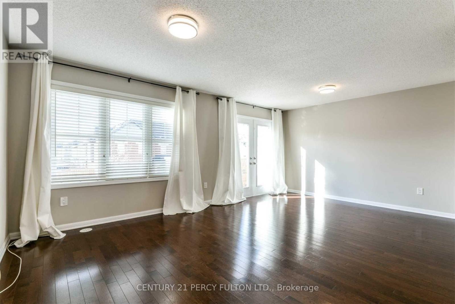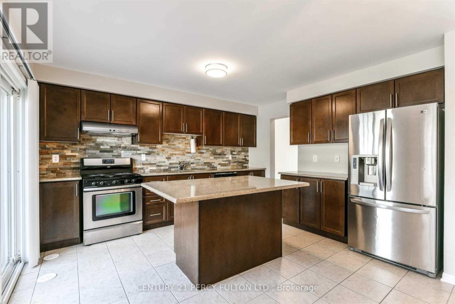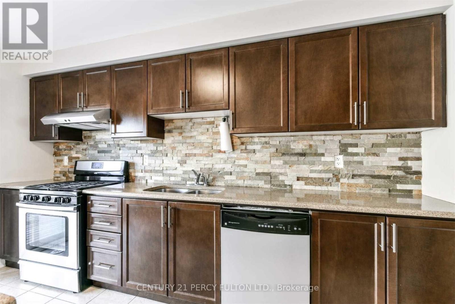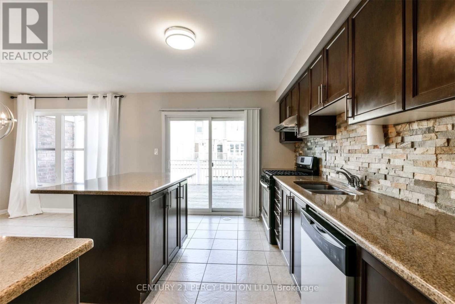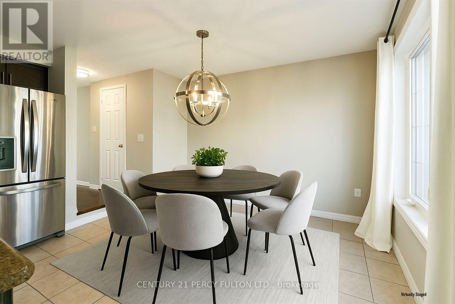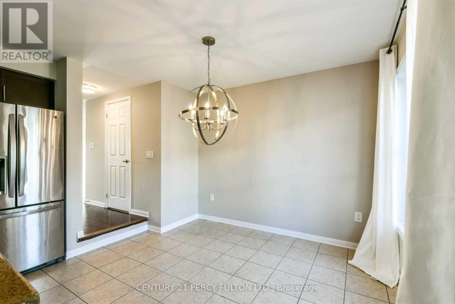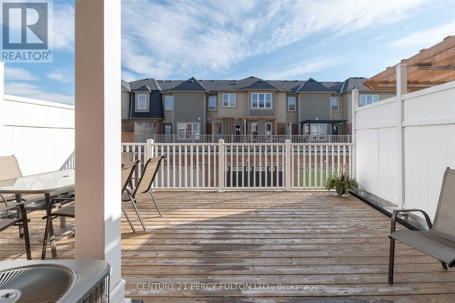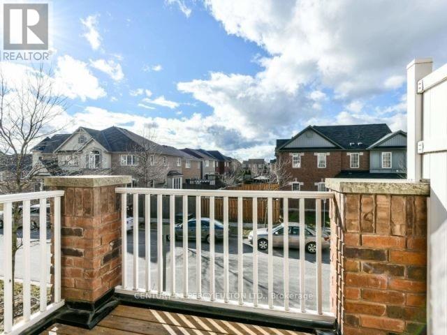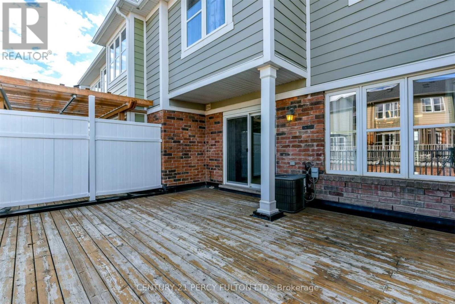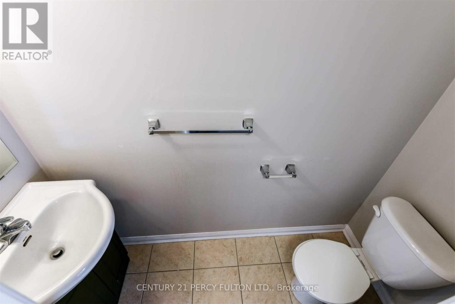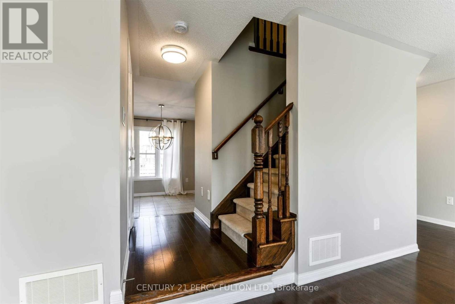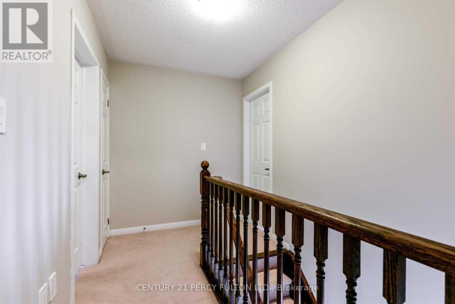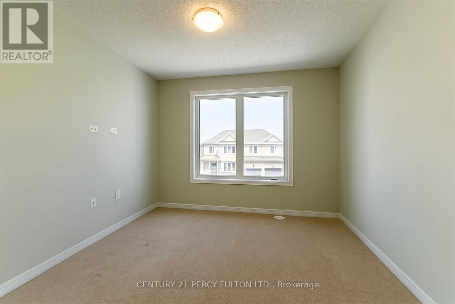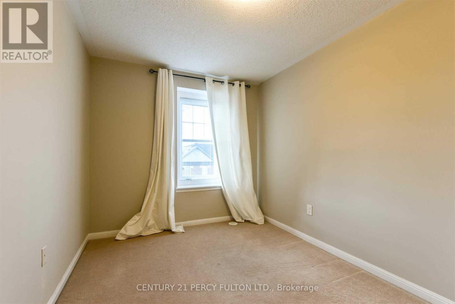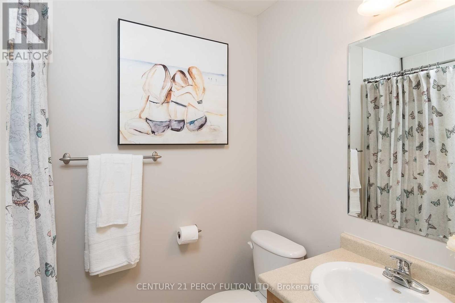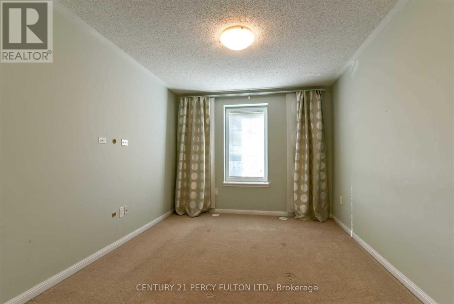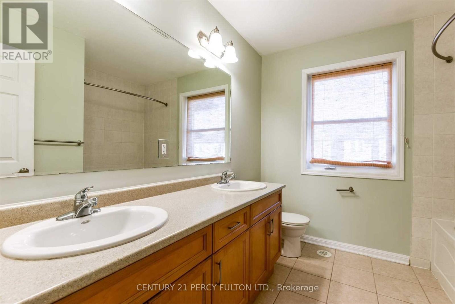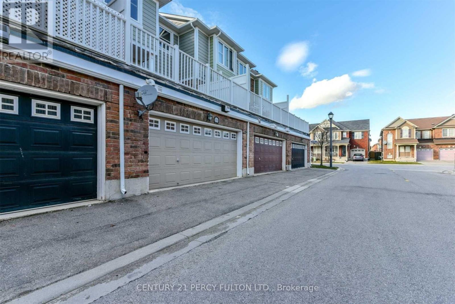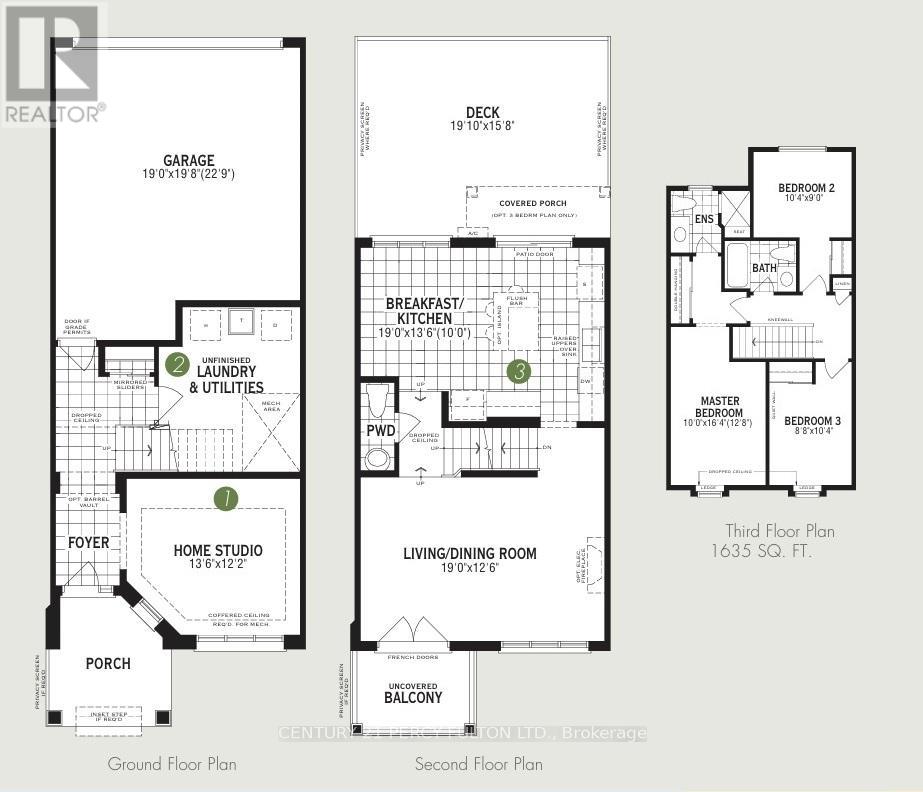204 Magurn Gate Milton, Ontario L9T 7B4
$3,000 Monthly
Discover this stunning and spacious 3+1 bed 3 bath townhome at 204 Magurn Gate, Milton - the perfect home for any family! The versatile main floor living space can easily serve as a 4th bedroom or a productive home office. Situated in the highly sought-after Harrison Community, this home offers easy walking access to top-rated schools, beautiful parks, and a variety of local amenities. Convenience is key with a private, oversized double car garage featuring interior access. Don't miss out on this exceptional opportunity to lease a beautiful, family-friendly home in a vibrant, growing neighborhood! (id:50886)
Property Details
| MLS® Number | W12527180 |
| Property Type | Single Family |
| Community Name | 1033 - HA Harrison |
| Parking Space Total | 3 |
Building
| Bathroom Total | 3 |
| Bedrooms Above Ground | 3 |
| Bedrooms Below Ground | 1 |
| Bedrooms Total | 4 |
| Age | 6 To 15 Years |
| Amenities | Fireplace(s), Separate Heating Controls |
| Appliances | Garage Door Opener Remote(s), Water Heater, Dishwasher, Dryer, Stove, Washer, Window Coverings, Refrigerator |
| Basement Type | None |
| Construction Style Attachment | Attached |
| Cooling Type | Central Air Conditioning |
| Exterior Finish | Brick |
| Fireplace Present | Yes |
| Flooring Type | Hardwood |
| Foundation Type | Unknown |
| Half Bath Total | 1 |
| Heating Fuel | Natural Gas |
| Heating Type | Forced Air |
| Stories Total | 3 |
| Size Interior | 1,500 - 2,000 Ft2 |
| Type | Row / Townhouse |
| Utility Water | Municipal Water |
Parking
| Attached Garage | |
| Garage |
Land
| Acreage | No |
| Sewer | Sanitary Sewer |
Rooms
| Level | Type | Length | Width | Dimensions |
|---|---|---|---|---|
| Second Level | Living Room | 5.79 m | 3.81 m | 5.79 m x 3.81 m |
| Second Level | Kitchen | 5.79 m | 4.11 m | 5.79 m x 4.11 m |
| Second Level | Bathroom | 1.5 m | 1.5 m | 1.5 m x 1.5 m |
| Third Level | Primary Bedroom | 3.04 m | 4.97 m | 3.04 m x 4.97 m |
| Third Level | Bathroom | 2.4 m | 1.5 m | 2.4 m x 1.5 m |
| Third Level | Bedroom | 3.14 m | 2.74 m | 3.14 m x 2.74 m |
| Third Level | Bedroom | 2.64 m | 3.14 m | 2.64 m x 3.14 m |
| Third Level | Bathroom | 2.4 m | 1.8 m | 2.4 m x 1.8 m |
| Main Level | Office | 4.11 m | 3.71 m | 4.11 m x 3.71 m |
https://www.realtor.ca/real-estate/29085737/204-magurn-gate-milton-ha-harrison-1033-ha-harrison
Contact Us
Contact us for more information
Arsalan Hasan
Salesperson
arsalan-hasan.c21.ca/
www.facebook.com/arsalanhrea
2911 Kennedy Road
Toronto, Ontario M1V 1S8
(416) 298-8200
(416) 298-6602
HTTP://www.c21percyfulton.com

