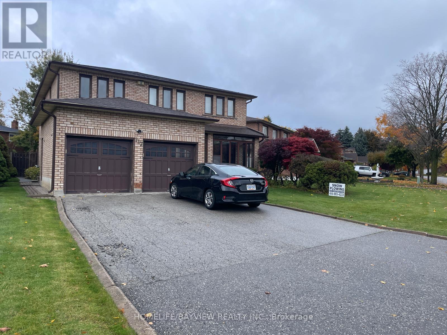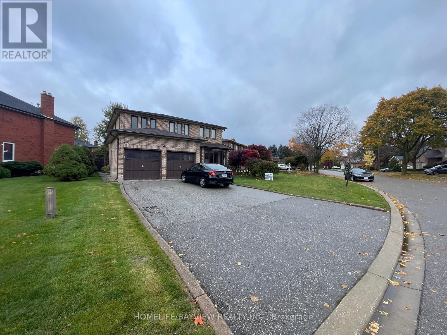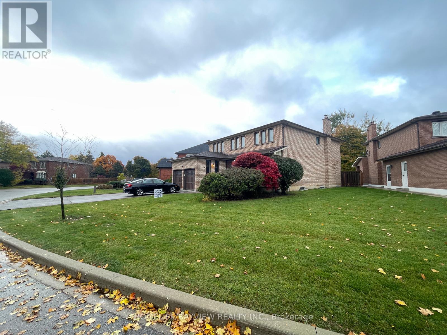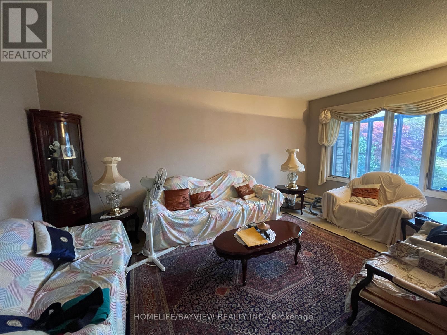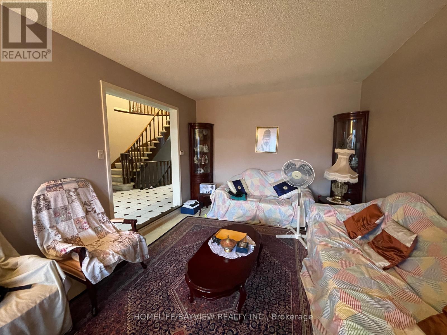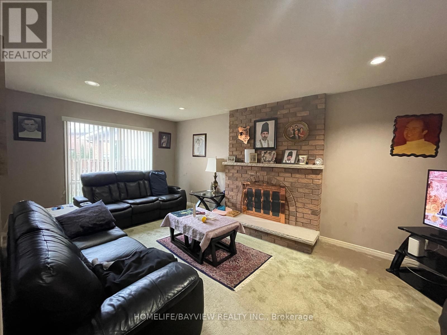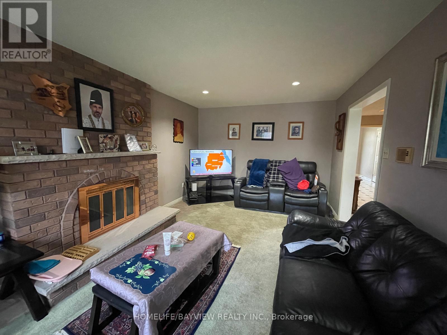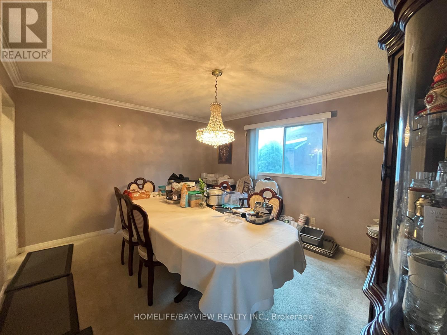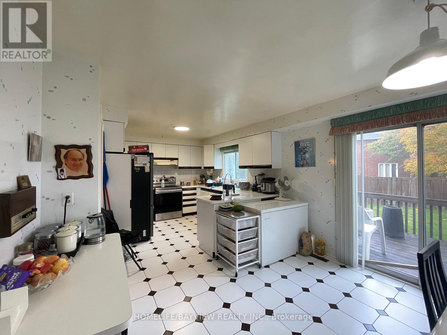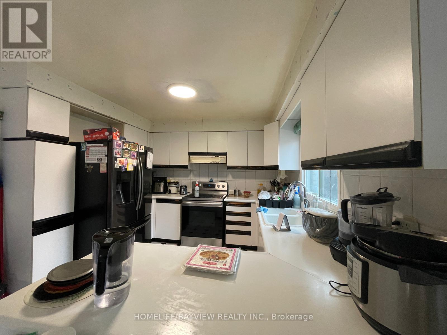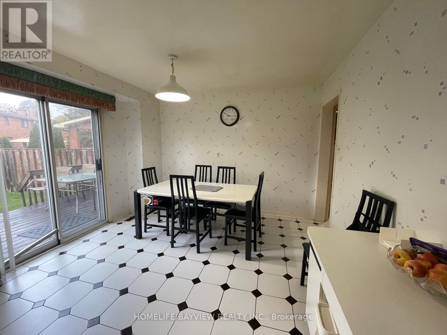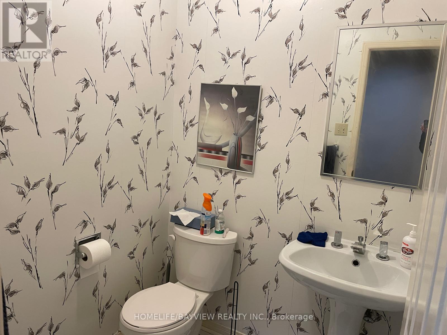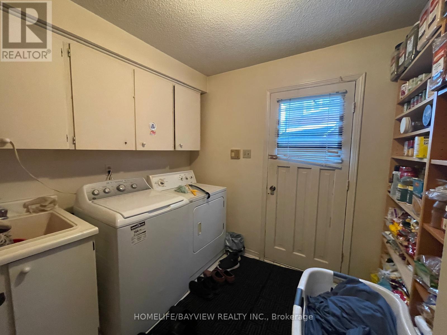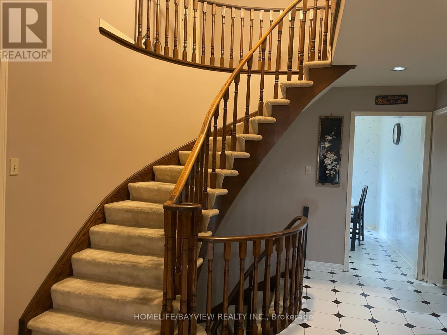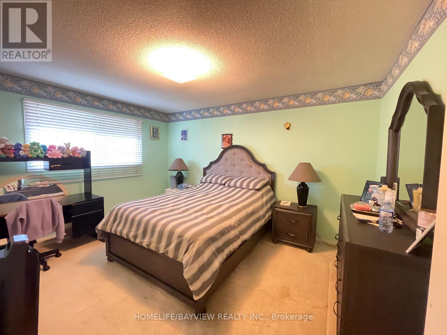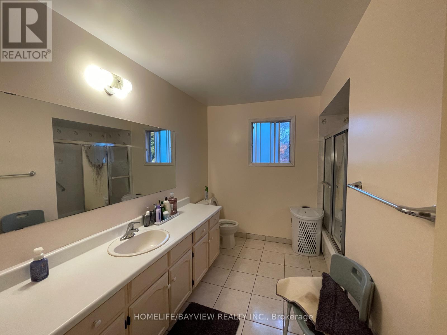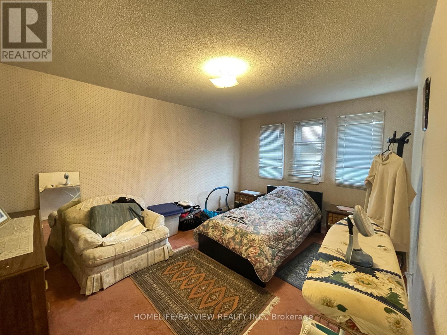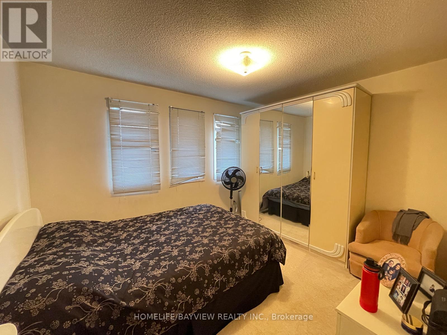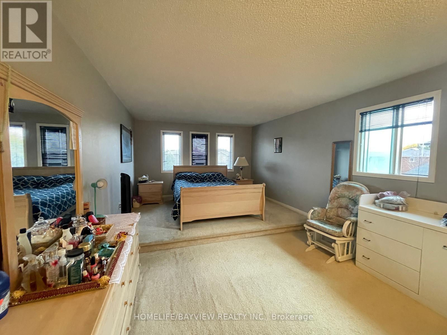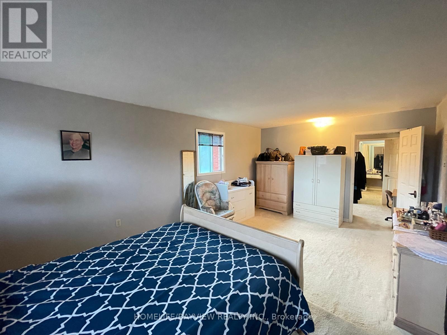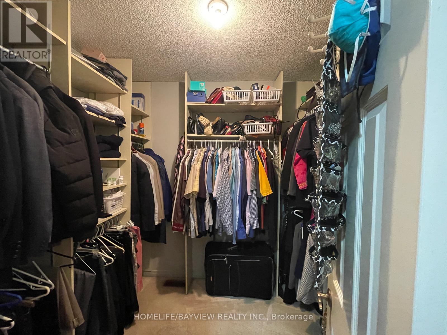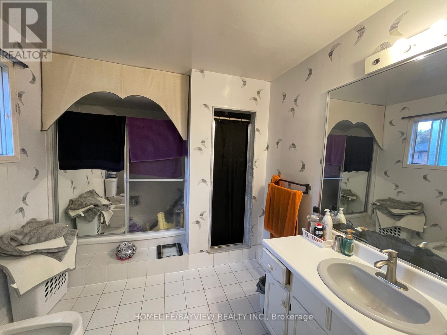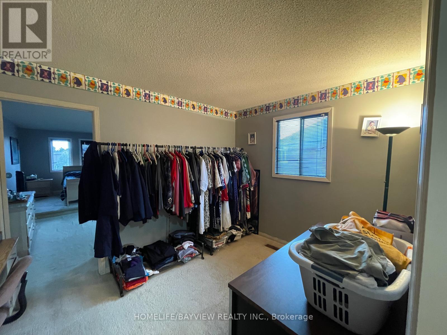117 Summerdale Drive Markham, Ontario L3T 6Y6
5 Bedroom
4 Bathroom
2,500 - 3,000 ft2
Fireplace
Central Air Conditioning
Forced Air
$1,499,000
**EXCELLENT THORLEA LOCATION, MARKHAM'S DESIRABLE LOCATION,TOP-RANKED SCHOOLS,APPOX 2850 SQ.FT,4 BDRMS PLUS FIN BSMT,DOUBLE GARAGE, **RENOVATORS DREAM HOME**,PRICED TO SELL,MUST NOT MISS THIS OPPORTUNITY,PROPERTY SOLD IN 'AS IS"CONDITION (id:50886)
Property Details
| MLS® Number | N12527188 |
| Property Type | Single Family |
| Community Name | Thornlea |
| Equipment Type | Water Heater |
| Parking Space Total | 6 |
| Rental Equipment Type | Water Heater |
Building
| Bathroom Total | 4 |
| Bedrooms Above Ground | 4 |
| Bedrooms Below Ground | 1 |
| Bedrooms Total | 5 |
| Appliances | Garage Door Opener Remote(s), Dishwasher, Dryer, Stove, Washer, Refrigerator |
| Basement Development | Finished |
| Basement Type | N/a (finished) |
| Construction Style Attachment | Detached |
| Cooling Type | Central Air Conditioning |
| Exterior Finish | Brick |
| Fireplace Present | Yes |
| Foundation Type | Concrete |
| Half Bath Total | 1 |
| Heating Fuel | Natural Gas |
| Heating Type | Forced Air |
| Stories Total | 2 |
| Size Interior | 2,500 - 3,000 Ft2 |
| Type | House |
| Utility Water | Municipal Water |
Parking
| Attached Garage | |
| Garage |
Land
| Acreage | No |
| Sewer | Sanitary Sewer |
| Size Depth | 110 Ft |
| Size Frontage | 23 Ft |
| Size Irregular | 23 X 110 Ft ; R93 Irregular |
| Size Total Text | 23 X 110 Ft ; R93 Irregular |
Rooms
| Level | Type | Length | Width | Dimensions |
|---|---|---|---|---|
| Second Level | Primary Bedroom | Measurements not available | ||
| Second Level | Bedroom 2 | Measurements not available | ||
| Second Level | Bedroom 3 | Measurements not available | ||
| Second Level | Bedroom 4 | Measurements not available | ||
| Basement | Recreational, Games Room | Measurements not available | ||
| Flat | Family Room | Measurements not available | ||
| Flat | Living Room | Measurements not available | ||
| Flat | Dining Room | Measurements not available | ||
| Flat | Eating Area | Measurements not available | ||
| Flat | Kitchen | Measurements not available |
https://www.realtor.ca/real-estate/29085735/117-summerdale-drive-markham-thornlea-thornlea
Contact Us
Contact us for more information
Zahir Gulamhusein
Salesperson
Homelife/bayview Realty Inc.
505 Hwy 7 Suite 201
Thornhill, Ontario L3T 7T1
505 Hwy 7 Suite 201
Thornhill, Ontario L3T 7T1
(905) 889-2200
(905) 889-3322

