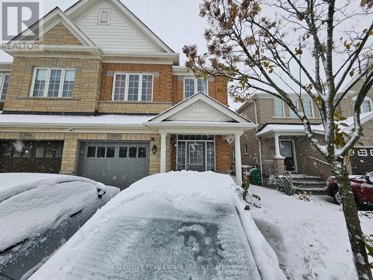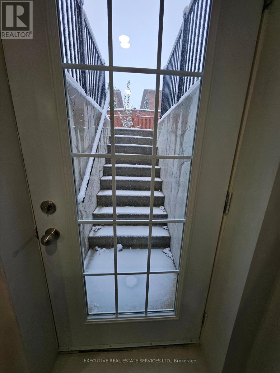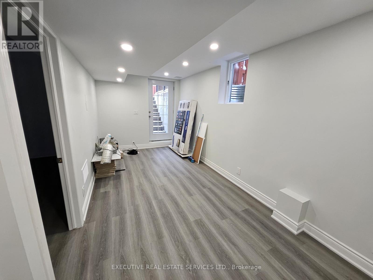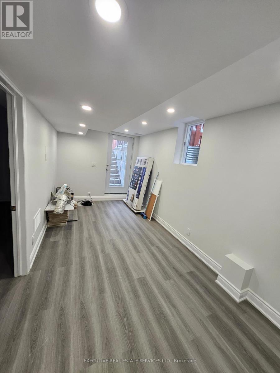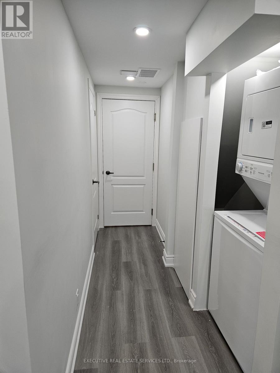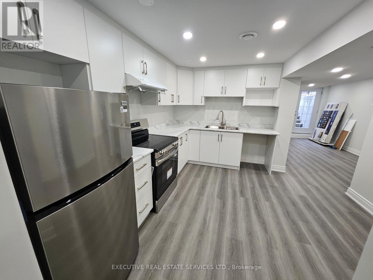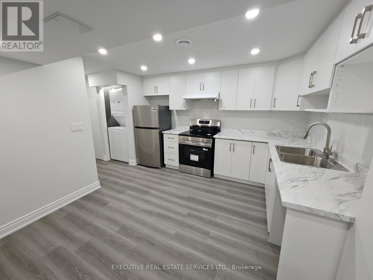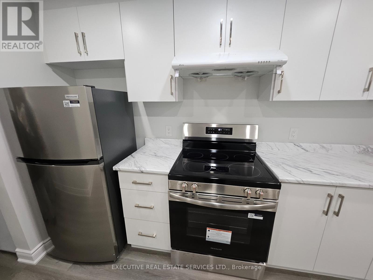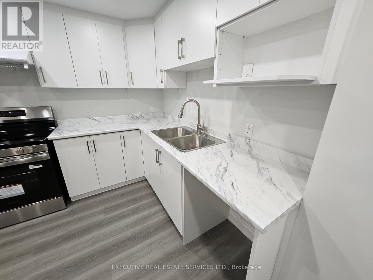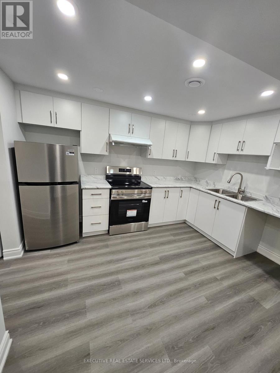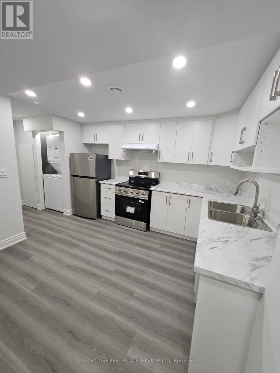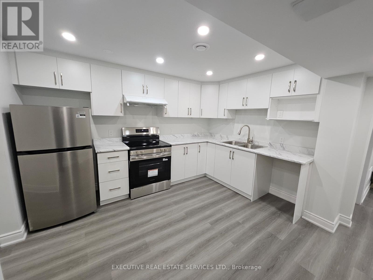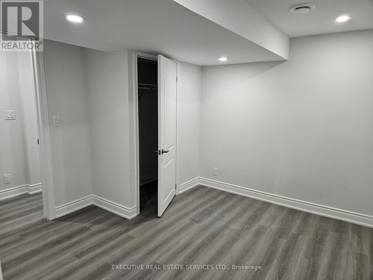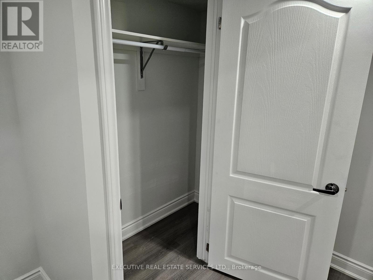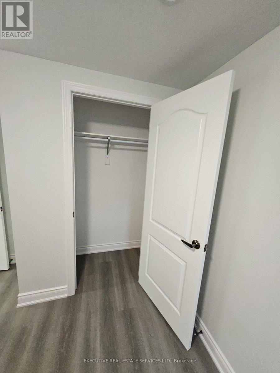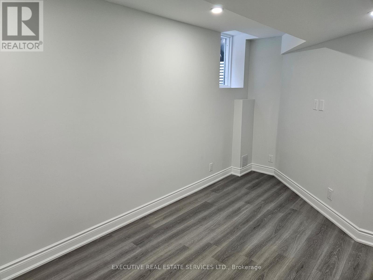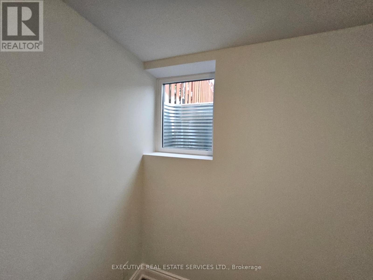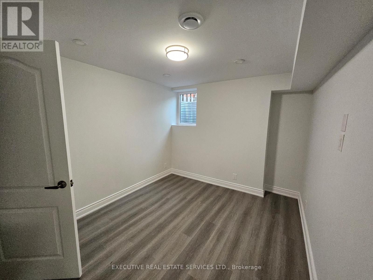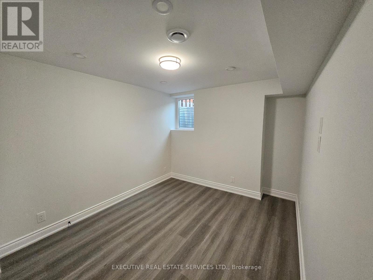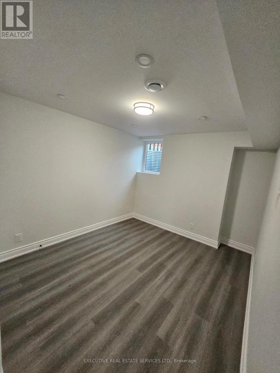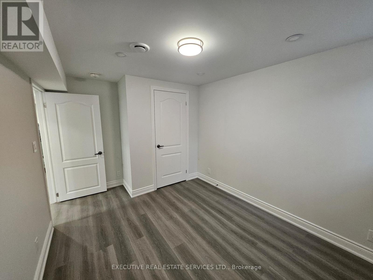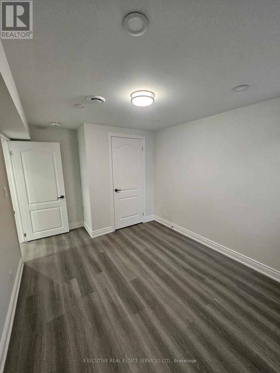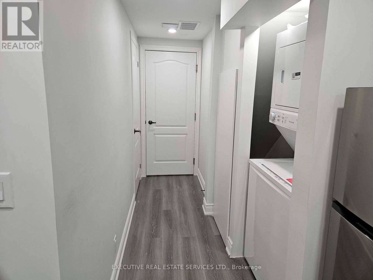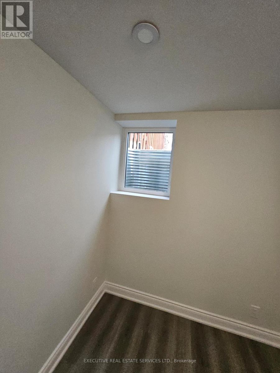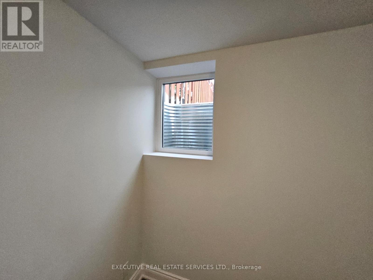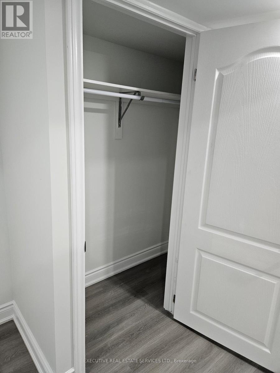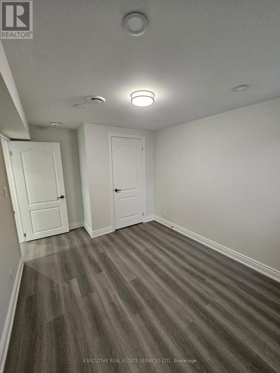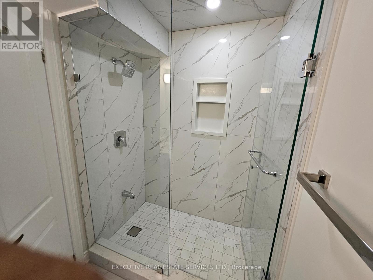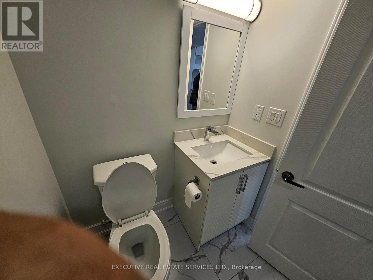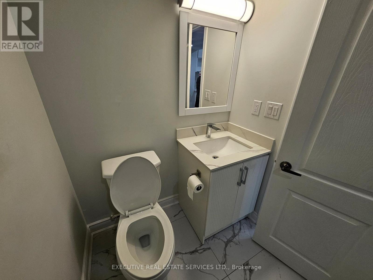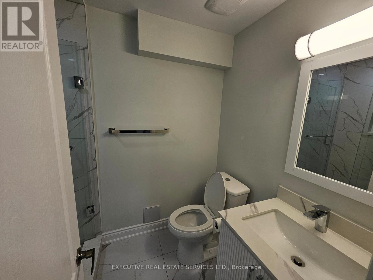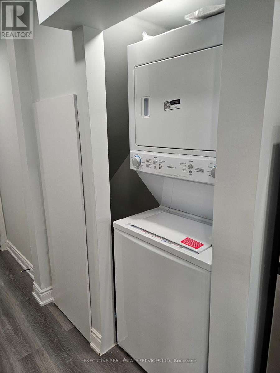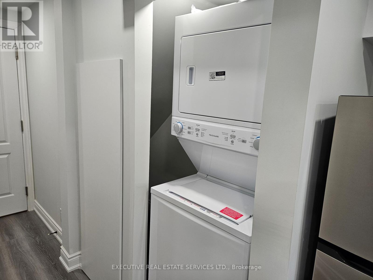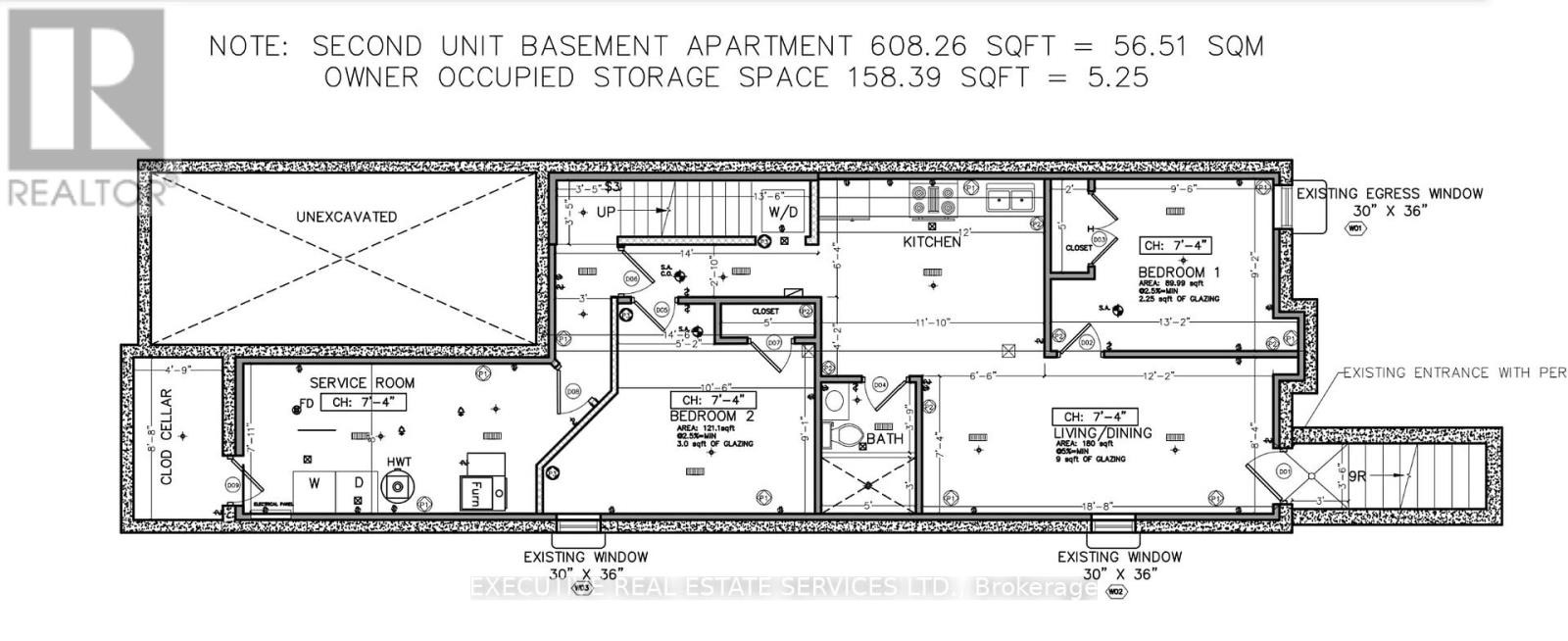3910 Skyview Street Mississauga, Ontario L5M 8A4
$1,750 Monthly
CLEAN & NEW TWO Bedroom LEGAL BASEMENT APARTMENT in Semi-detached home, Sought After Neighborhood of Churchill Meadows, brand new basement (Never Lived),Close to Churchill meadows new community center, new appliances, complete latest new kitchen, Close to U of T, Schools, transit, library, Shopping and CLOSE to RIDGEWAY PLAZA. All appliances(Fridge, stove, washer/dryer) are separate for basement and are also new. Lamination throughout, Pot lights & Separate Legal entrance for basement. Utilities are separate & one parking on driveway is included in rent. (id:50886)
Property Details
| MLS® Number | W12527264 |
| Property Type | Single Family |
| Community Name | Churchill Meadows |
| Amenities Near By | Park, Place Of Worship, Schools |
| Equipment Type | Water Heater |
| Features | Carpet Free, In Suite Laundry |
| Parking Space Total | 3 |
| Rental Equipment Type | Water Heater |
| View Type | View |
Building
| Bathroom Total | 1 |
| Bedrooms Above Ground | 2 |
| Bedrooms Total | 2 |
| Appliances | Dryer, Stove, Washer, Refrigerator |
| Basement Features | Apartment In Basement |
| Basement Type | N/a |
| Construction Style Attachment | Semi-detached |
| Cooling Type | Central Air Conditioning |
| Exterior Finish | Brick Facing |
| Flooring Type | Laminate, Tile |
| Foundation Type | Concrete |
| Heating Fuel | Natural Gas |
| Heating Type | Forced Air |
| Stories Total | 2 |
| Size Interior | 2,000 - 2,500 Ft2 |
| Type | House |
| Utility Water | Municipal Water |
Parking
| Attached Garage | |
| No Garage |
Land
| Acreage | No |
| Fence Type | Fenced Yard |
| Land Amenities | Park, Place Of Worship, Schools |
| Sewer | Sanitary Sewer |
| Size Depth | 109 Ft ,10 In |
| Size Frontage | 24 Ft |
| Size Irregular | 24 X 109.9 Ft |
| Size Total Text | 24 X 109.9 Ft |
Rooms
| Level | Type | Length | Width | Dimensions |
|---|---|---|---|---|
| Basement | Great Room | 5.73 m | 2.26 m | 5.73 m x 2.26 m |
| Basement | Primary Bedroom | 2.93 m | 2.8 m | 2.93 m x 2.8 m |
| Basement | Bedroom 2 | 3.23 m | 2.77 m | 3.23 m x 2.77 m |
| Basement | Bathroom | 1.89 m | 1.52 m | 1.89 m x 1.52 m |
| Basement | Kitchen | 3.38 m | 3.23 m | 3.38 m x 3.23 m |
| Basement | Laundry Room | Measurements not available |
Utilities
| Electricity | Available |
| Sewer | Available |
Contact Us
Contact us for more information
Wajih Ul-Hasan
Broker
(647) 871-3048
www.wajihhomes.ca/
5-B Conestoga Drive Unit 301
Brampton, Ontario L6Z 4N5
(289) 752-4088
(289) 752-6188
www.theexecutiverealestate.com/

