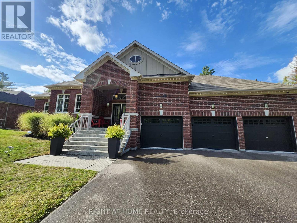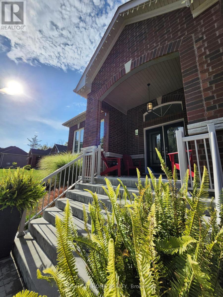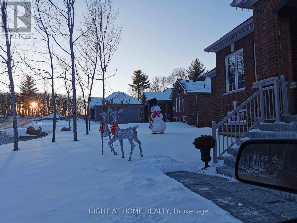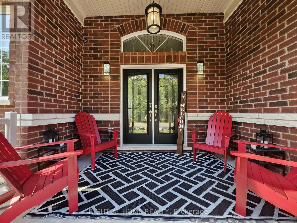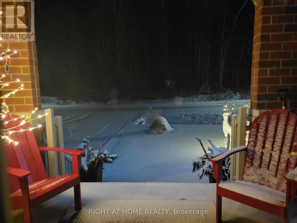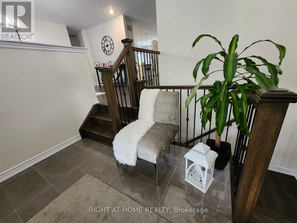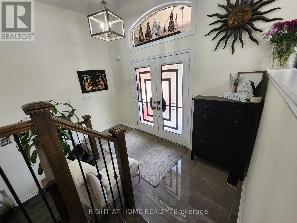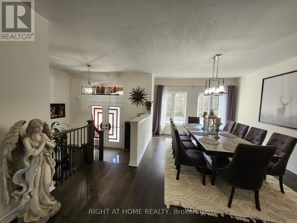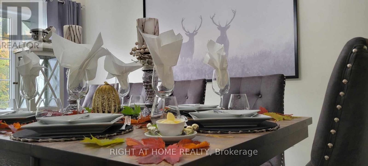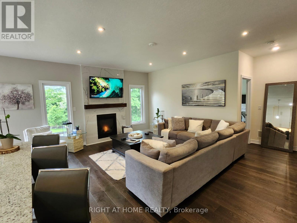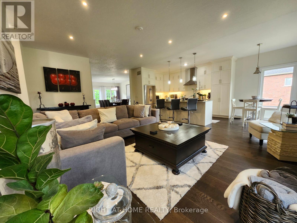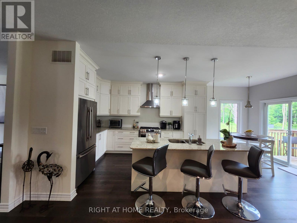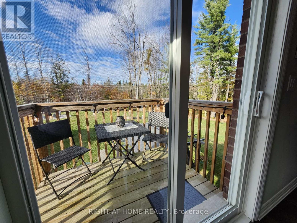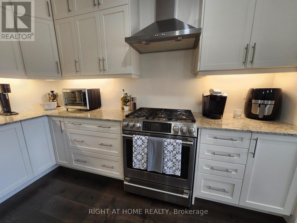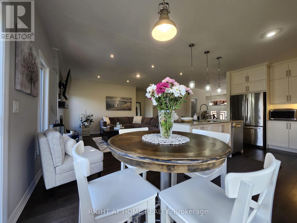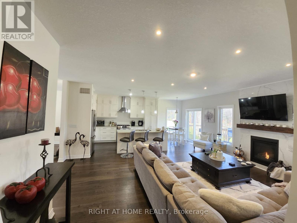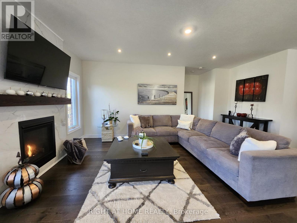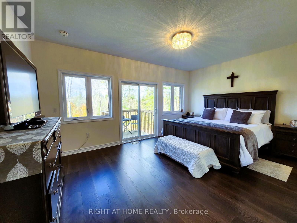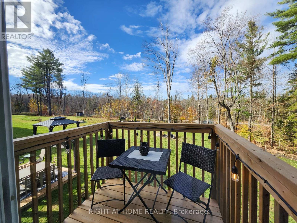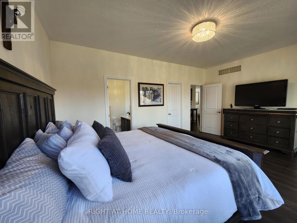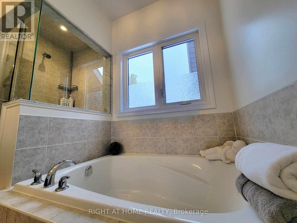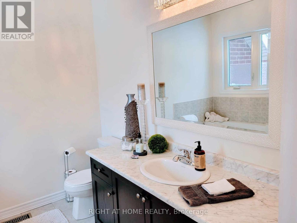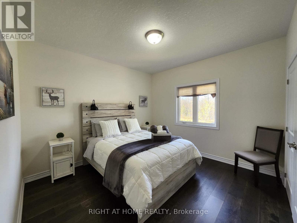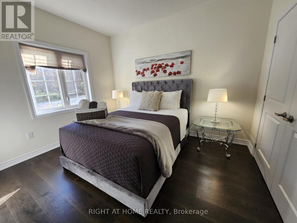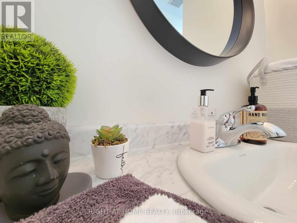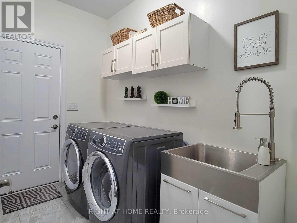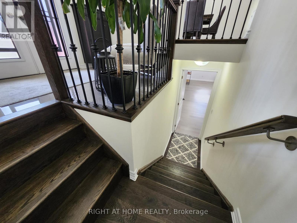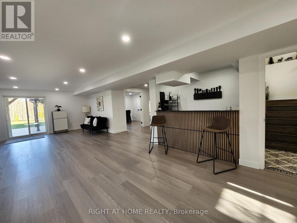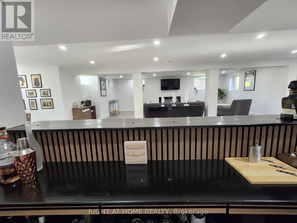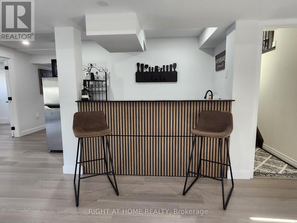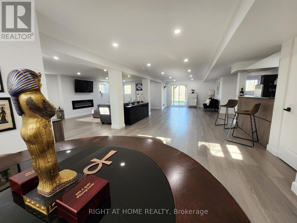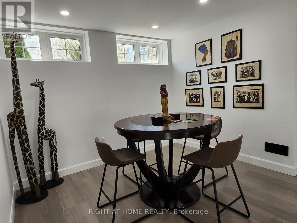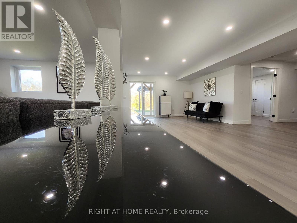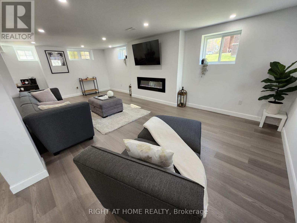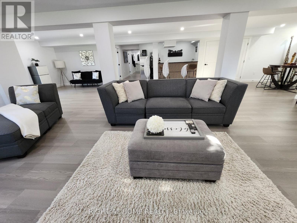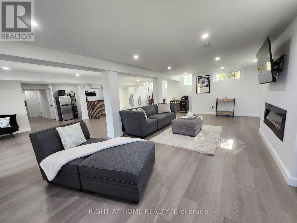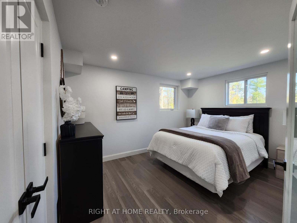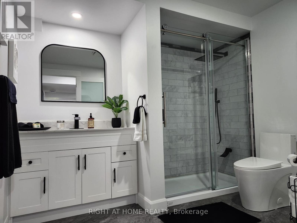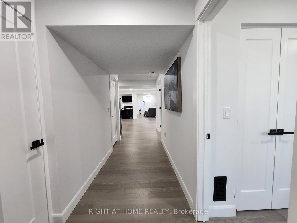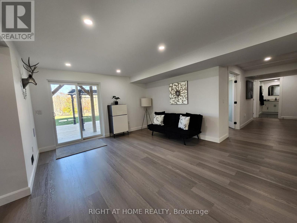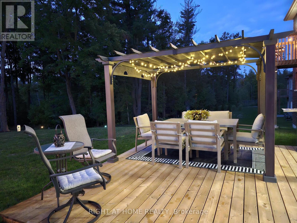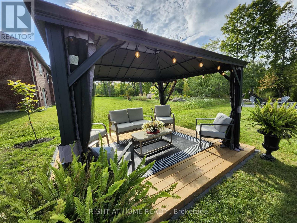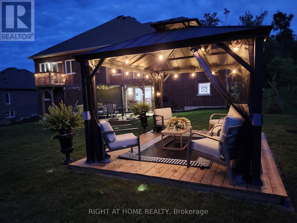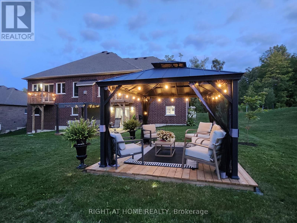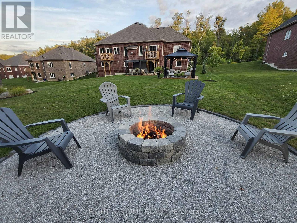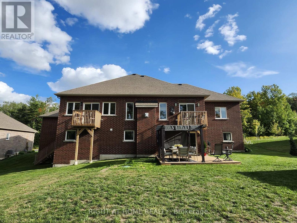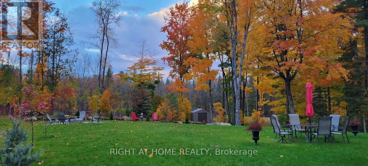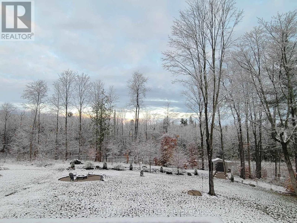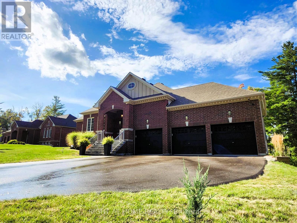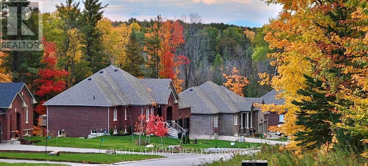84 Diamond Valley Drive Oro-Medonte, Ontario L0L 2E0
$6,900 Monthly
Full-Year or Winter Season Executive Rental - Experience luxury and tranquility in this prestigious 5-year-new bungalow offering nearly 4,000 sq. ft. of bright, open living space, fully furnished, equipped and elegantly decorated. Surrounded by forested beauty, this immaculate home provides the perfect blend of modern comfort and nature's serenity. Property Highlights: Spacious, open-concept layout with 9' ceilings, hardwood floors, pot lights, and oversized windows Gourmet kitchen with Café gas stove collection, stainless steel appliances & quartz countertops Inviting living room with a cozy gas fireplace & stunning forest views. Primary suite with ensuite bath & walkout to private deck. Two additional bedrooms + second full bath on the opposite wing for privacy. Brand-new walk-out basement featuring: - Extra bedroom, office, and modern full bathroom - Expansive recreation area with wet bar, games room, TV zone & fireplace. Walk-out to a manicured half-acre lot with decks, gazebo, pergola & fire pit area. Peaceful forest backdrop-enjoy the sounds of birds and nature year-round. Carpet-free, smoke-free, and pet-free for a pristine living environment. Perfect Location: Minutes to Horseshoe Resort, Mount St. Louis, and under an hour to Blue Mountain ski hills. Ideally situated between Barrie and Orillia - close to Costco, shopping, dining, hospitals & entertainment. Access to Copeland Forest, Vetta Spa, hiking, biking, snowmobiling, skiing, fishing & boating. Easy commute to Toronto and the GTA. Main level (only) is also an option available for rent. Enjoy quiet, luxury living in one of Oro Medonte's most desirable estate communities. (id:50886)
Property Details
| MLS® Number | S12527326 |
| Property Type | Single Family |
| Community Name | Sugarbush |
| Amenities Near By | Golf Nearby, Park |
| Community Features | School Bus |
| Equipment Type | Water Heater |
| Features | Wooded Area, Carpet Free, In Suite Laundry |
| Parking Space Total | 6 |
| Rental Equipment Type | Water Heater |
Building
| Bathroom Total | 3 |
| Bedrooms Above Ground | 3 |
| Bedrooms Below Ground | 3 |
| Bedrooms Total | 6 |
| Amenities | Fireplace(s) |
| Appliances | Garage Door Opener Remote(s), Water Heater - Tankless, Water Softener |
| Architectural Style | Raised Bungalow |
| Basement Development | Finished |
| Basement Features | Walk Out, Separate Entrance |
| Basement Type | N/a (finished), N/a, Full |
| Construction Style Attachment | Detached |
| Cooling Type | Central Air Conditioning |
| Exterior Finish | Brick |
| Fire Protection | Smoke Detectors |
| Fireplace Present | Yes |
| Fireplace Total | 2 |
| Flooring Type | Hardwood |
| Foundation Type | Poured Concrete |
| Heating Fuel | Electric, Natural Gas |
| Heating Type | Forced Air, Not Known |
| Stories Total | 1 |
| Size Interior | 1,500 - 2,000 Ft2 |
| Type | House |
| Utility Water | Municipal Water |
Parking
| Attached Garage | |
| Garage |
Land
| Acreage | No |
| Land Amenities | Golf Nearby, Park |
| Landscape Features | Landscaped |
| Sewer | Septic System |
| Size Depth | 246 Ft |
| Size Frontage | 100 Ft ,2 In |
| Size Irregular | 100.2 X 246 Ft |
| Size Total Text | 100.2 X 246 Ft |
Rooms
| Level | Type | Length | Width | Dimensions |
|---|---|---|---|---|
| Basement | Games Room | 3.15 m | 3.18 m | 3.15 m x 3.18 m |
| Basement | Family Room | 8.7 m | 8.4 m | 8.7 m x 8.4 m |
| Basement | Office | 3.61 m | 3.09 m | 3.61 m x 3.09 m |
| Basement | Bedroom 4 | 3.9 m | 3.07 m | 3.9 m x 3.07 m |
| Basement | Bathroom | 2.84 m | 2.76 m | 2.84 m x 2.76 m |
| Main Level | Foyer | 3.73 m | 2.17 m | 3.73 m x 2.17 m |
| Main Level | Dining Room | 6.17 m | 3.73 m | 6.17 m x 3.73 m |
| Main Level | Kitchen | 6.31 m | 2.96 m | 6.31 m x 2.96 m |
| Main Level | Living Room | 6.31 m | 3.62 m | 6.31 m x 3.62 m |
| Main Level | Primary Bedroom | 5.31 m | 3.62 m | 5.31 m x 3.62 m |
| Main Level | Bedroom 2 | 4.23 m | 3.62 m | 4.23 m x 3.62 m |
| Main Level | Bedroom 3 | 3.62 m | 3.01 m | 3.62 m x 3.01 m |
| Main Level | Bathroom | 2.62 m | 2.56 m | 2.62 m x 2.56 m |
| Main Level | Bathroom | 2.83 m | 1.61 m | 2.83 m x 1.61 m |
| Main Level | Laundry Room | 2.86 m | 1.75 m | 2.86 m x 1.75 m |
Utilities
| Electricity | Installed |
https://www.realtor.ca/real-estate/29085907/84-diamond-valley-drive-oro-medonte-sugarbush-sugarbush
Contact Us
Contact us for more information
Blanca Sepulveda
Salesperson
(705) 727-2096
www.facebook.com/blancasrealestate
684 Veteran's Dr #1a, 104515 & 106418
Barrie, Ontario L9J 0H6
(705) 797-4875
(705) 726-5558
www.rightathomerealty.com/

