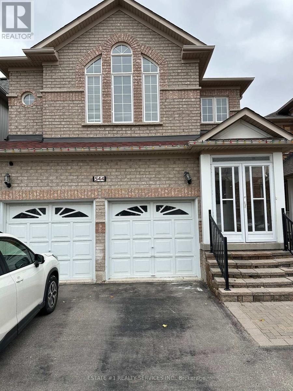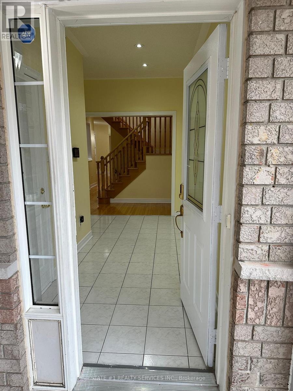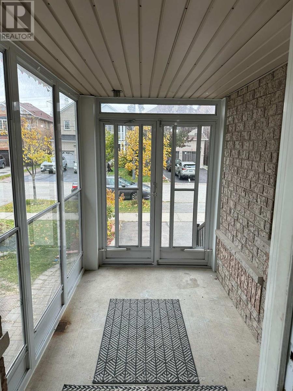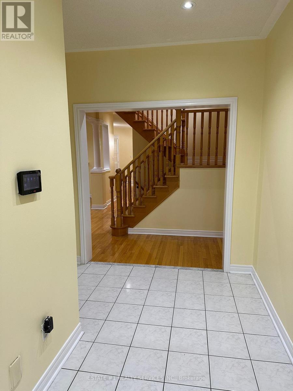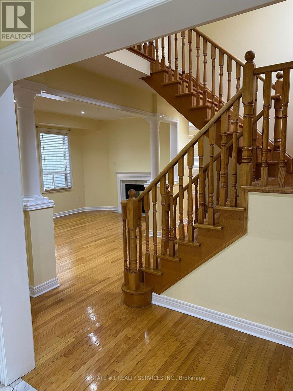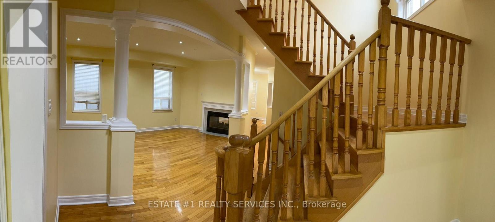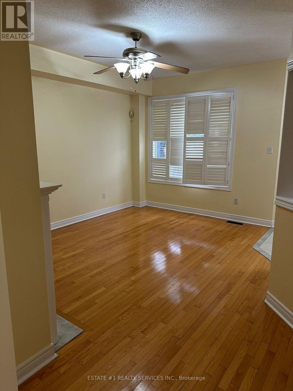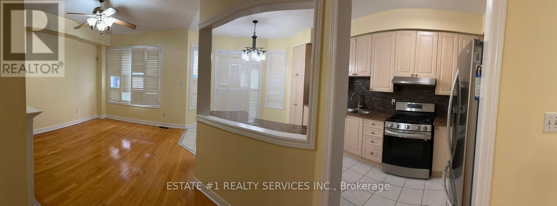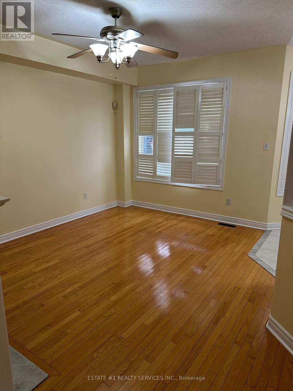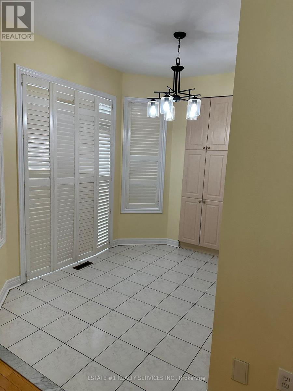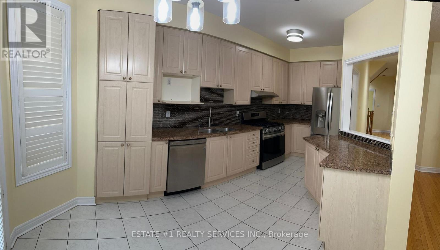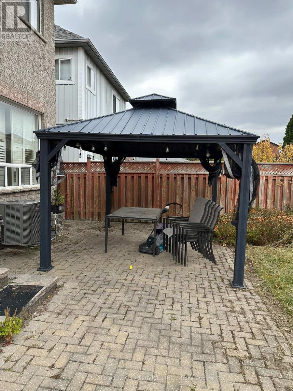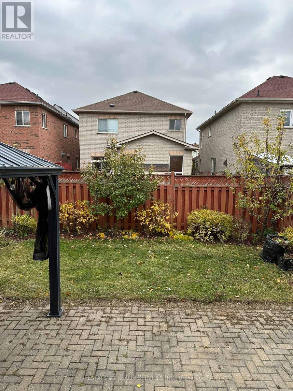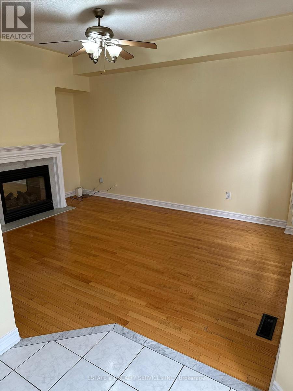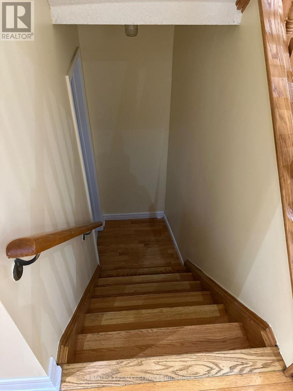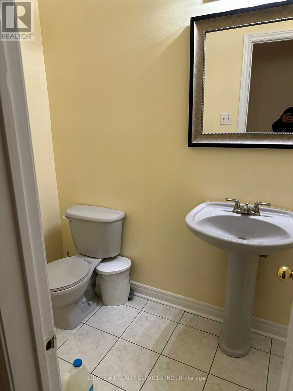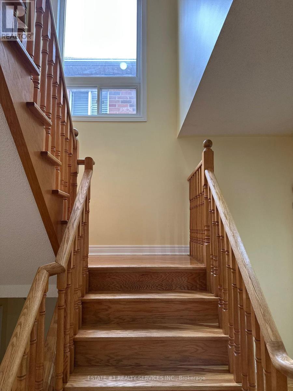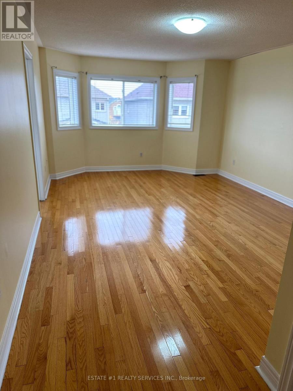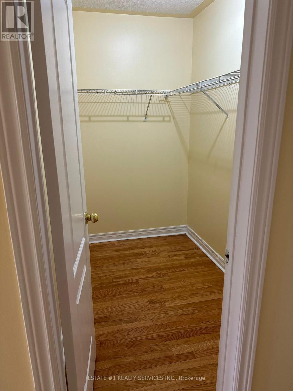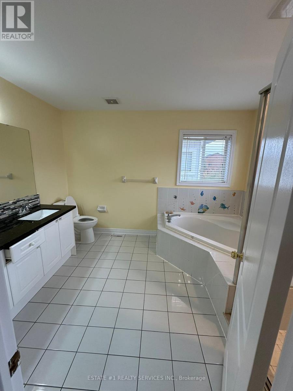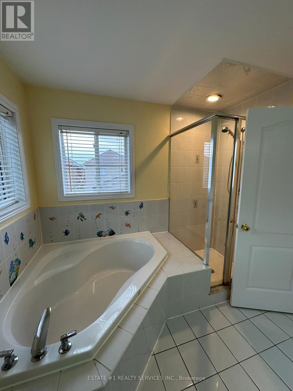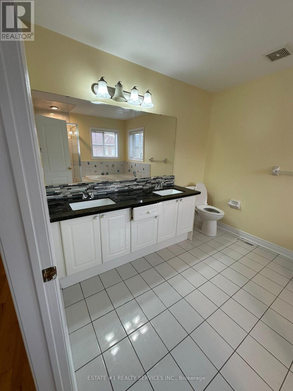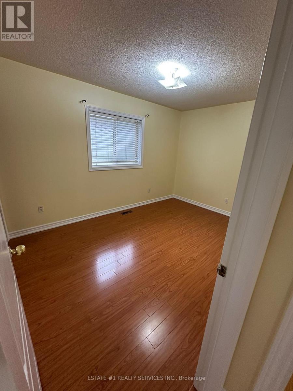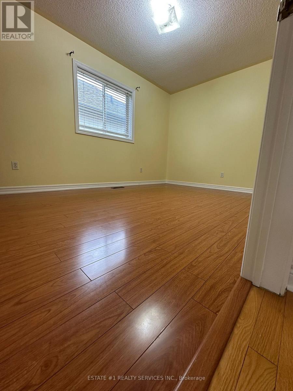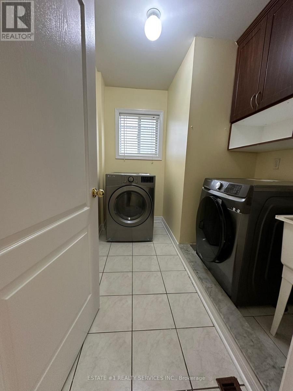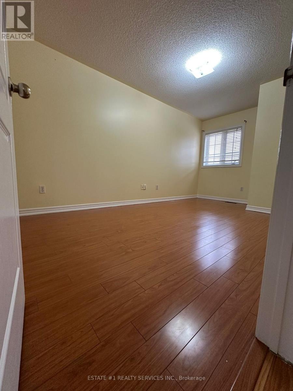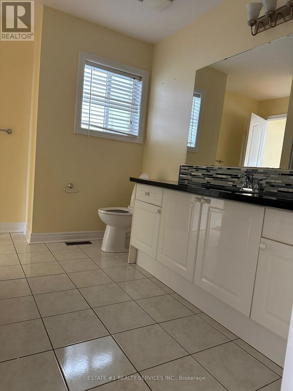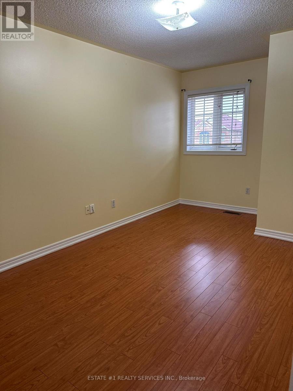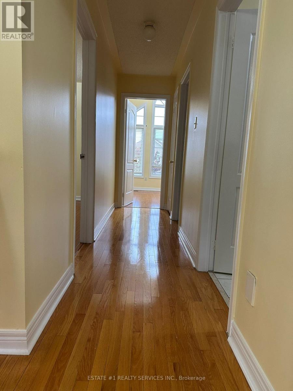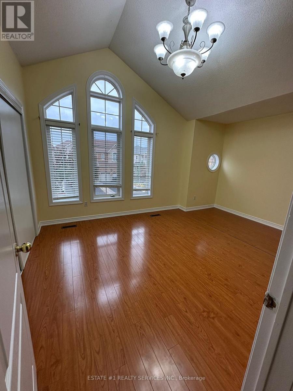544 Matisse Place Mississauga, Ontario L5W 1M3
$3,800 Monthly
This Well Kept Home, Lovingly Maintained By The Owner Is In A Highly Desirable Neighborhood Near Schools & Public Transit.**Just got painted and renovated** Huge size bedrooms with lots of storage. The Kitchen Featuring Quartz, Countertop, Overlooks A Breakfast With A Walkout To Deck. Adjacent Is A Cozy Family Room With A Gas Fireplace. The Main Floor Includes A Laundry Room And Hardwood Throughout. Pot lights inside and outside. Upstairs You Will Find Four Spacious Bedrooms. 2 Full Bathrooms. This Ready To Move In Property Offers Plenty Of Space And Throughout Features For Comfortable Living. Perfect for families and working individuals. Walking distance to the busstop. Minutes to Squareone and highway is just two minutes drive. Basement is rented separately. (id:50886)
Property Details
| MLS® Number | W12527370 |
| Property Type | Single Family |
| Community Name | Meadowvale Village |
| Equipment Type | Water Heater |
| Features | Carpet Free |
| Parking Space Total | 3 |
| Rental Equipment Type | Water Heater |
Building
| Bathroom Total | 3 |
| Bedrooms Above Ground | 4 |
| Bedrooms Total | 4 |
| Appliances | Dishwasher, Dryer, Stove, Washer, Refrigerator |
| Basement Type | None |
| Construction Style Attachment | Detached |
| Cooling Type | Central Air Conditioning |
| Exterior Finish | Brick |
| Fireplace Present | Yes |
| Foundation Type | Concrete |
| Half Bath Total | 1 |
| Heating Fuel | Natural Gas |
| Heating Type | Forced Air |
| Stories Total | 2 |
| Size Interior | 2,000 - 2,500 Ft2 |
| Type | House |
| Utility Water | Municipal Water |
Parking
| Attached Garage | |
| Garage |
Land
| Acreage | No |
| Sewer | Sanitary Sewer |
| Size Depth | 106 Ft ,7 In |
| Size Frontage | 32 Ft |
| Size Irregular | 32 X 106.6 Ft |
| Size Total Text | 32 X 106.6 Ft |
Rooms
| Level | Type | Length | Width | Dimensions |
|---|---|---|---|---|
| Second Level | Primary Bedroom | 6.43 m | 4.41 m | 6.43 m x 4.41 m |
| Second Level | Bedroom 2 | 4.69 m | 3.8 m | 4.69 m x 3.8 m |
| Second Level | Bedroom 3 | 3.44 m | 2.6 m | 3.44 m x 2.6 m |
| Second Level | Bedroom 4 | 3.66 m | 2.66 m | 3.66 m x 2.66 m |
| Ground Level | Living Room | 5.34 m | 3.06 m | 5.34 m x 3.06 m |
| Ground Level | Family Room | 4.05 m | 4.48 m | 4.05 m x 4.48 m |
| Ground Level | Dining Room | 3.02 m | 2.77 m | 3.02 m x 2.77 m |
| Ground Level | Kitchen | 3.52 m | 2.94 m | 3.52 m x 2.94 m |
Contact Us
Contact us for more information
Somasundaram Balasubramanian
Salesperson
2359 Royal Windsor Dr #211
Mississauga, Ontario L5J 4S9
(905) 497-1676

