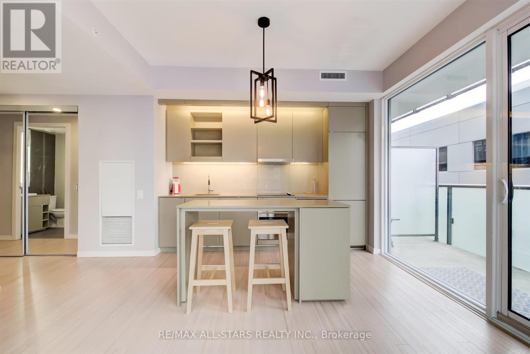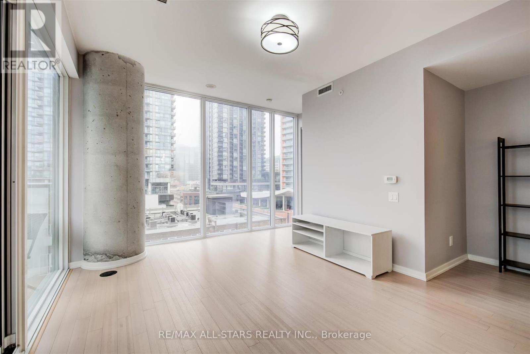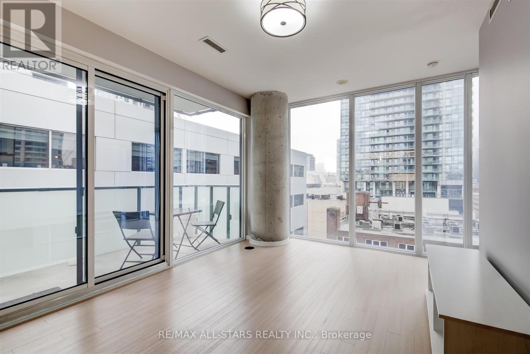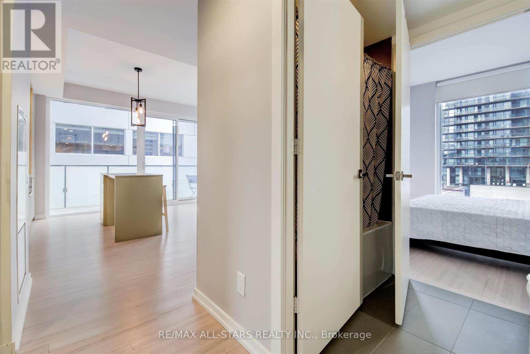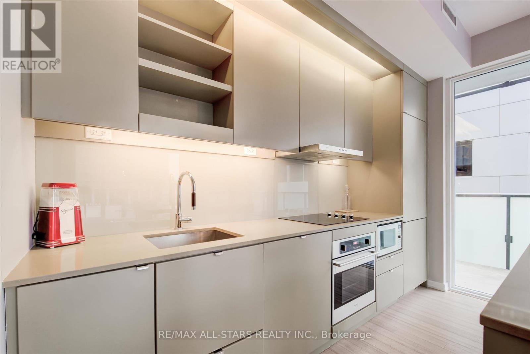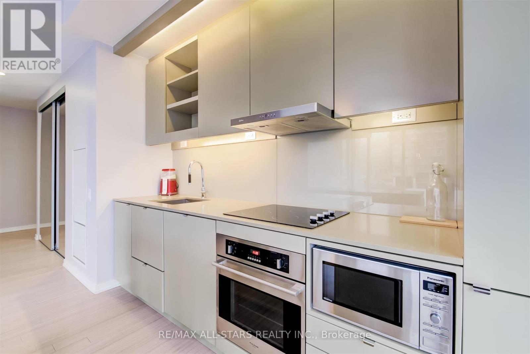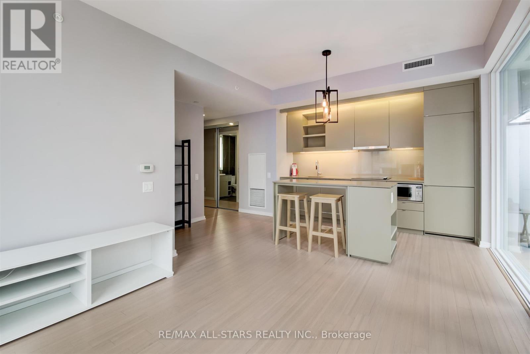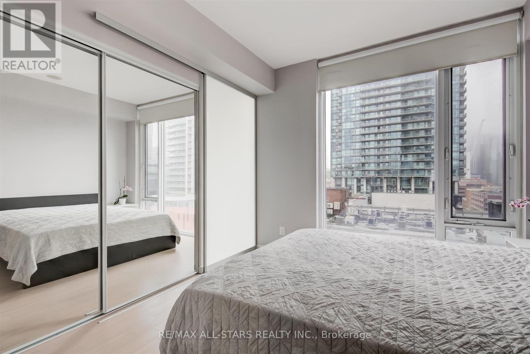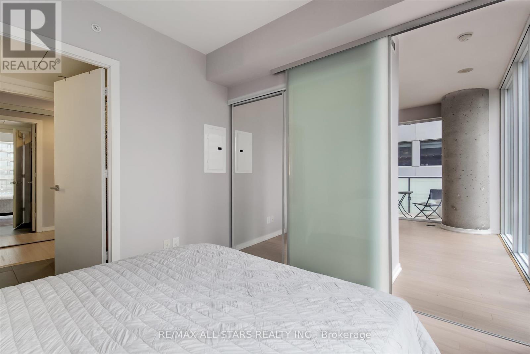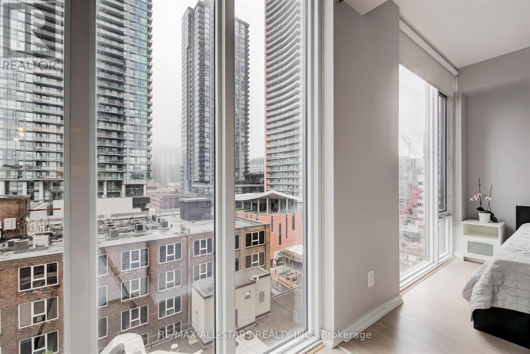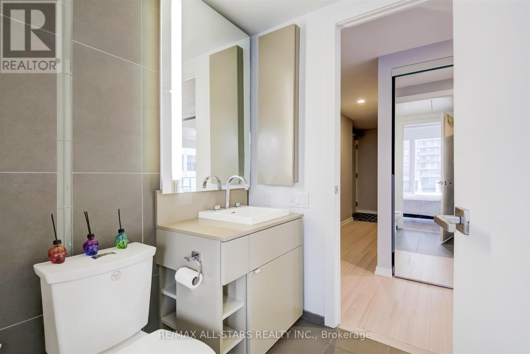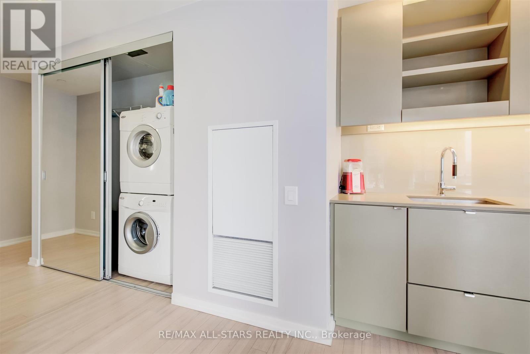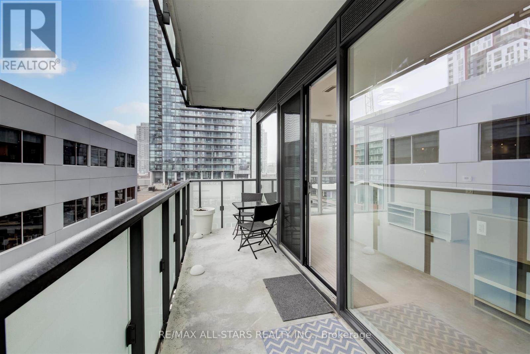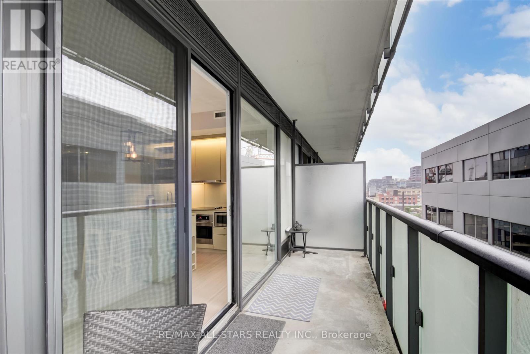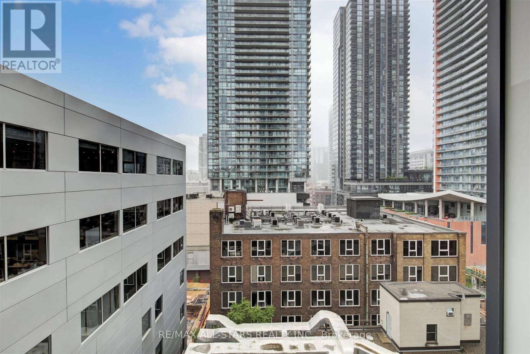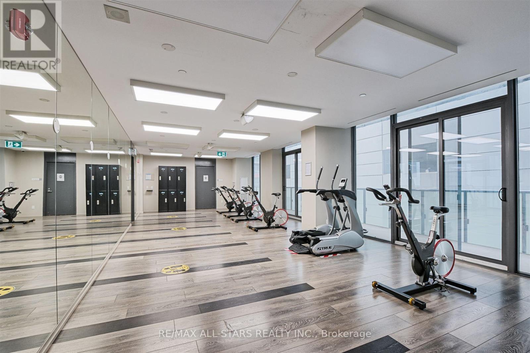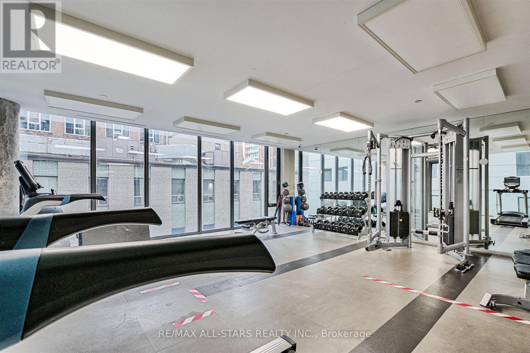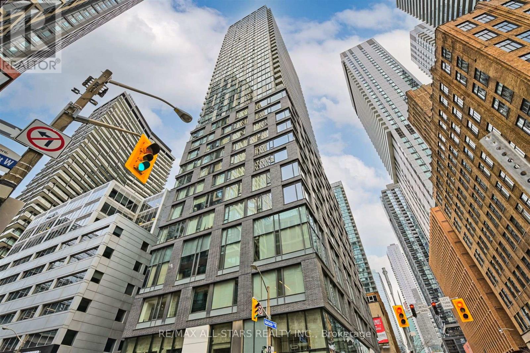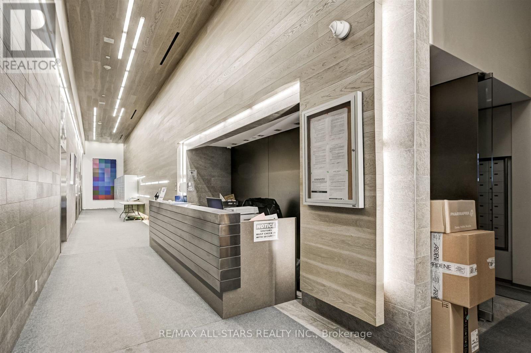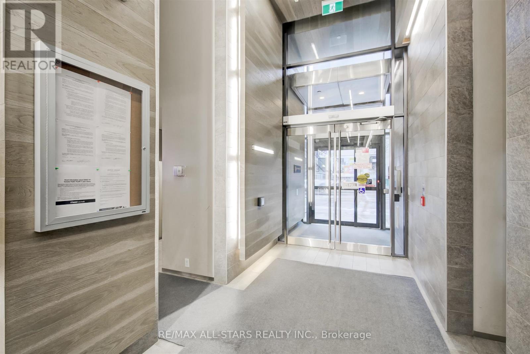903 - 101 Peter Street Toronto, Ontario M5V 2G9
$2,450 Monthly
Welcome To 101 Peter Street! Stunning (1 Bedroom + Study) Corner Suite Offering Approximately 607 Sq. Ft. Of Interior Living Space Plus A Spacious 105 Sq. Ft. Balcony. Desirable, Bright, And Airy Suite With Floor-To-Ceiling Windows Throughout. Features A Functional Layout With A Modern Kitchen Including A Centre Island And A Versatile Open Den/Study - Perfect For A Home Office, Reading Nook, Or Additional Storage - Plus A Semi-Ensuite Bath And Hallway Entry Separating The Space So You're Not Walking Directly Into The Living Area Upon Entry! Located In The Heart Of The Entertainment District, With Everything You Could Want Only A Short Walk Away ~ Groceries, Gyms, Transit, Queen & King West, Theatres, Trendy Shops, And Some Of The City's Best Bars & Restaurants Nearby. Book A Showing And Experience The Best Of Urban Living! (id:50886)
Property Details
| MLS® Number | C12527352 |
| Property Type | Single Family |
| Community Name | Waterfront Communities C1 |
| Community Features | Pets Allowed With Restrictions |
| Features | Balcony, Carpet Free |
Building
| Bathroom Total | 1 |
| Bedrooms Above Ground | 1 |
| Bedrooms Below Ground | 1 |
| Bedrooms Total | 2 |
| Amenities | Security/concierge, Exercise Centre, Party Room |
| Appliances | Cooktop, Dishwasher, Dryer, Freezer, Hood Fan, Microwave, Oven, Washer, Window Coverings, Refrigerator |
| Basement Type | None |
| Cooling Type | Central Air Conditioning |
| Exterior Finish | Aluminum Siding |
| Heating Fuel | Natural Gas |
| Heating Type | Forced Air |
| Size Interior | 600 - 699 Ft2 |
| Type | Apartment |
Parking
| No Garage |
Land
| Acreage | No |
Rooms
| Level | Type | Length | Width | Dimensions |
|---|---|---|---|---|
| Main Level | Living Room | 4.19 m | 3.3 m | 4.19 m x 3.3 m |
| Main Level | Dining Room | 4.19 m | 3.3 m | 4.19 m x 3.3 m |
| Main Level | Study | 1.55 m | 1.25 m | 1.55 m x 1.25 m |
| Main Level | Kitchen | 3.3 m | 1.63 m | 3.3 m x 1.63 m |
| Main Level | Bedroom | 2.9 m | 3.12 m | 2.9 m x 3.12 m |
Contact Us
Contact us for more information
Zachary Fleishman
Salesperson
zacharyfleishman.ca/
5071 Highway 7 East #5
Unionville, Ontario L3R 1N3
(905) 477-0011
(905) 477-6839

