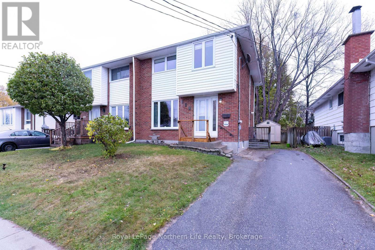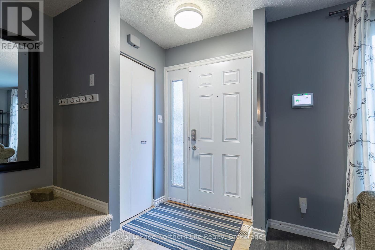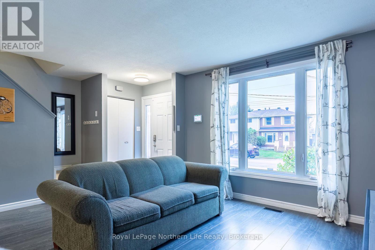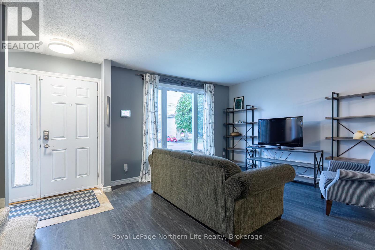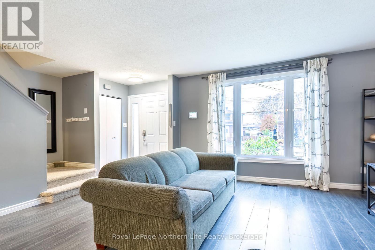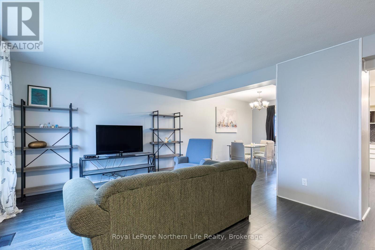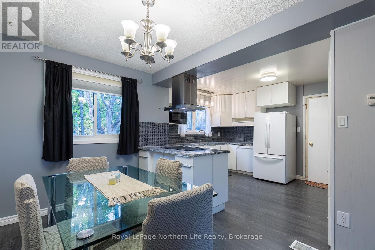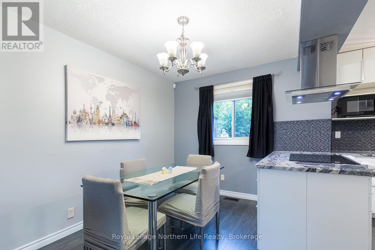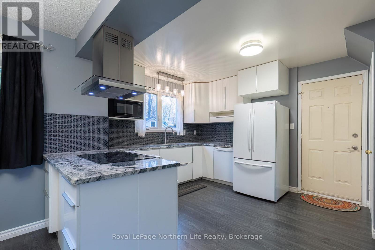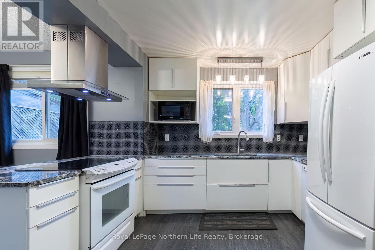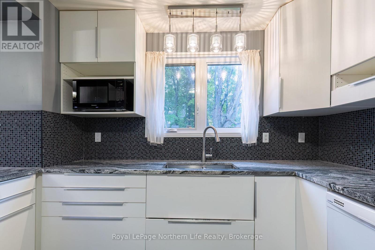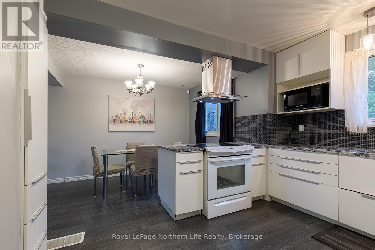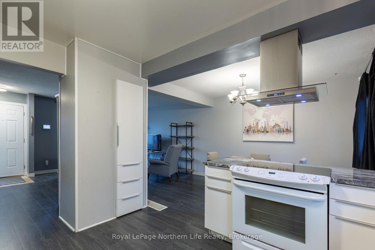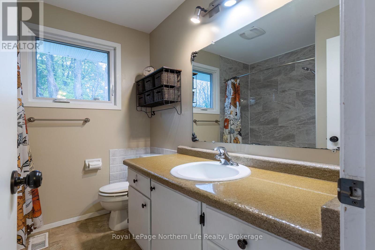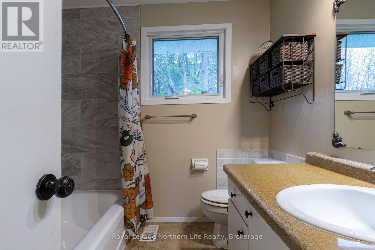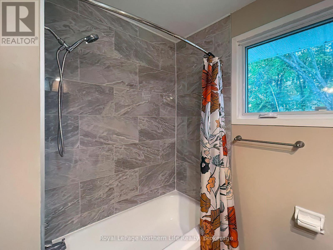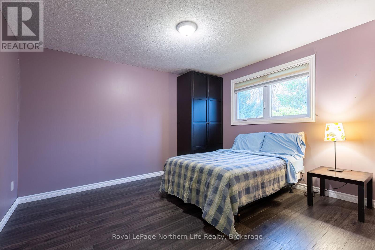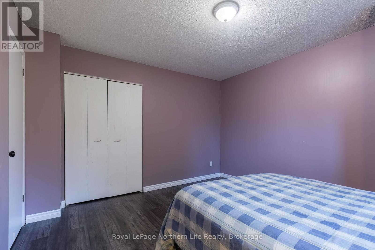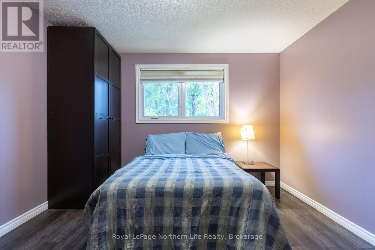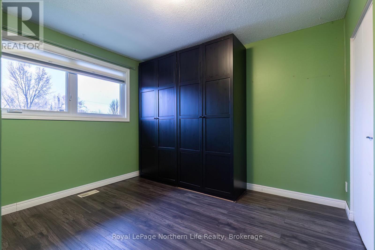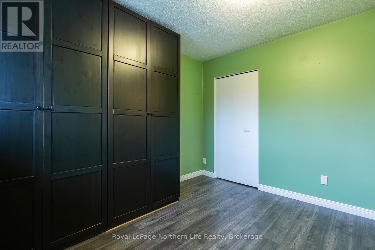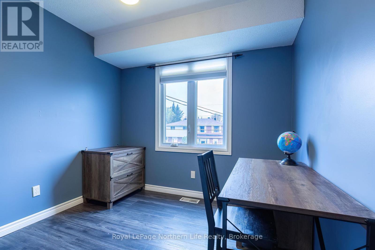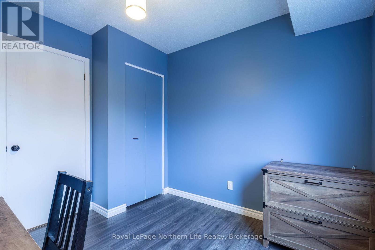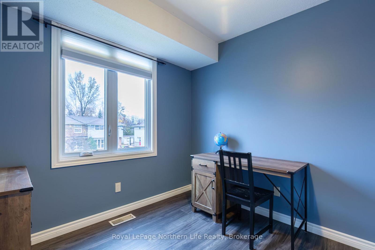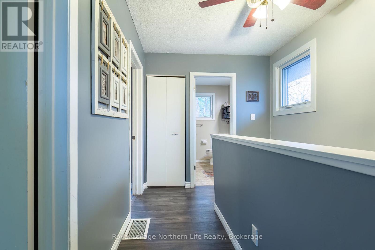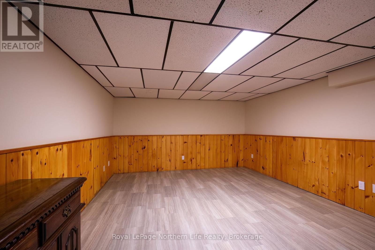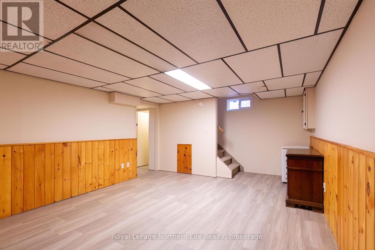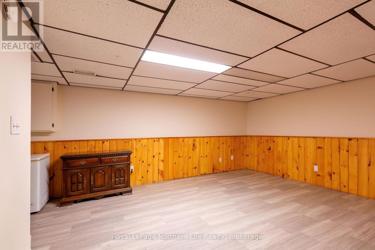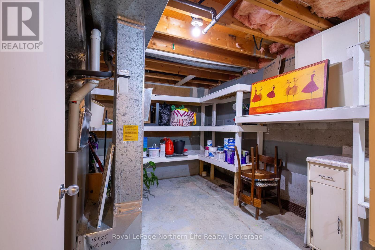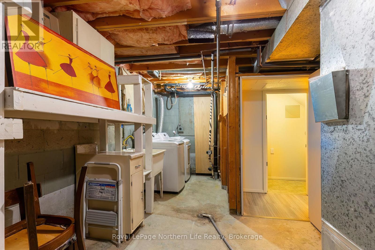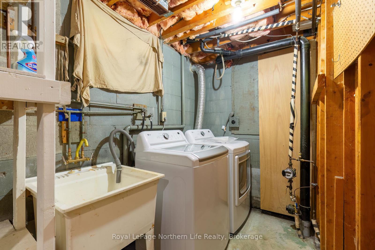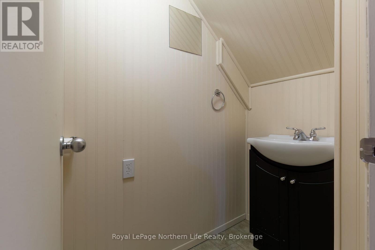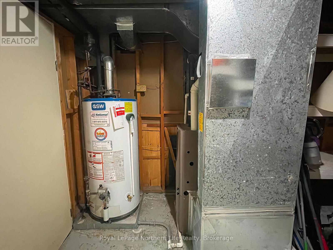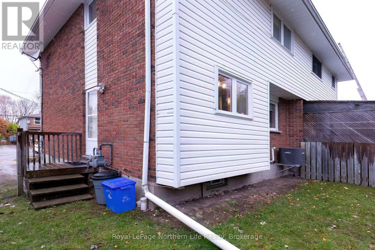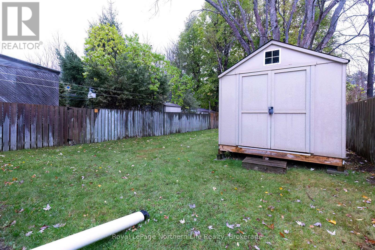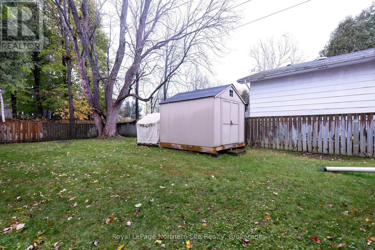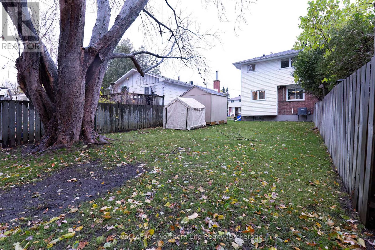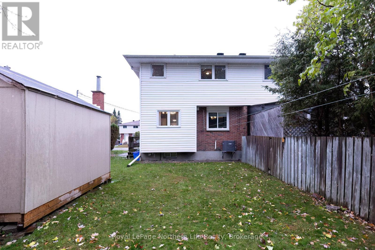110 Marshall Park Drive North Bay, Ontario P1A 3L2
$349,000
Housing affordability has been front and centre in the news - especially for first-time buyers trying to find a safe, welcoming place to call home without breaking the bank. When this homeowner first started their own journey, the challenges were much the same. Years later, it's time to pass the keys to someone new - someone ready to experience the same excitement of homeownership and the sense of pride that comes with it. This home has been more than walls and rooms; it's been the backdrop to family milestones, laughter, birthday candles, and cozy movie nights. It's where kids grew up, friends gathered, and life unfolded one chapter at a time. Now, it's ready for its next story. Maybe that's yours - a family cooking together in the beautifully updated kitchen as the smell of a holiday dinner fills the air. Or perhaps it's children turning the spacious rec room into their play zone, or a couple winding down on a Friday night with a movie, snacks, and good company. Three bedrooms upstairs offer space for a growing family or a quiet home office for a couple without kids. The layout is practical and comfortable - the kind of space that adapts to whatever stage of life you're in. Step outside and you'll find your own little oasis. In summer, the backyard is a retreat from the noise - private, fenced, and surrounded by mature trees. There's room for a garden, space for a puppy to play, and two sheds ready to store all your outdoor essentials. Adding to its affordability are low utility costs and a complete appliance package - helping keep monthly expenses manageable while you build equity in a place to truly call home.110 Marshall Park Drive is ready for new memories - and a new family to start their next chapter here. (id:50886)
Property Details
| MLS® Number | X12529088 |
| Property Type | Single Family |
| Community Name | Ferris |
| Amenities Near By | Beach, Park, Public Transit, Schools |
| Equipment Type | Water Heater |
| Features | Level, Sump Pump |
| Parking Space Total | 2 |
| Rental Equipment Type | Water Heater |
| Structure | Shed |
Building
| Bathroom Total | 2 |
| Bedrooms Above Ground | 3 |
| Bedrooms Total | 3 |
| Appliances | Water Meter, Blinds, Dishwasher, Dryer, Freezer, Microwave, Range, Washer, Window Coverings, Refrigerator |
| Basement Development | Finished |
| Basement Type | N/a (finished) |
| Construction Style Attachment | Semi-detached |
| Cooling Type | Central Air Conditioning |
| Exterior Finish | Brick, Vinyl Siding |
| Fire Protection | Alarm System, Smoke Detectors |
| Foundation Type | Block |
| Half Bath Total | 1 |
| Heating Fuel | Natural Gas |
| Heating Type | Forced Air |
| Stories Total | 2 |
| Size Interior | 700 - 1,100 Ft2 |
| Type | House |
| Utility Water | Municipal Water |
Parking
| No Garage |
Land
| Acreage | No |
| Fence Type | Fenced Yard |
| Land Amenities | Beach, Park, Public Transit, Schools |
| Sewer | Sanitary Sewer |
| Size Depth | 109 Ft ,9 In |
| Size Frontage | 30 Ft |
| Size Irregular | 30 X 109.8 Ft |
| Size Total Text | 30 X 109.8 Ft |
| Surface Water | Lake/pond |
| Zoning Description | R3 |
Rooms
| Level | Type | Length | Width | Dimensions |
|---|---|---|---|---|
| Second Level | Primary Bedroom | 3.68 m | 3.57 m | 3.68 m x 3.57 m |
| Second Level | Bedroom 2 | 2.92 m | 3.38 m | 2.92 m x 3.38 m |
| Second Level | Bedroom 3 | 2.99 m | 2.47 m | 2.99 m x 2.47 m |
| Second Level | Bathroom | Measurements not available | ||
| Basement | Recreational, Games Room | 5.58 m | 3.69 m | 5.58 m x 3.69 m |
| Basement | Bathroom | Measurements not available | ||
| Main Level | Kitchen | 3.5 m | 2.9 m | 3.5 m x 2.9 m |
| Main Level | Living Room | 4.66 m | 3.9 m | 4.66 m x 3.9 m |
| Main Level | Dining Room | 2.68 m | 3.26 m | 2.68 m x 3.26 m |
Utilities
| Cable | Available |
| Electricity | Installed |
| Sewer | Installed |
https://www.realtor.ca/real-estate/29087303/110-marshall-park-drive-north-bay-ferris-ferris
Contact Us
Contact us for more information
Steve Kotan
Salesperson
117 Chippewa Street West
North Bay, Ontario P1B 6G3
(705) 472-2980

