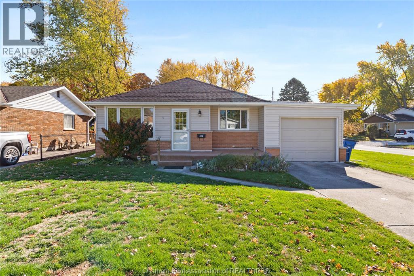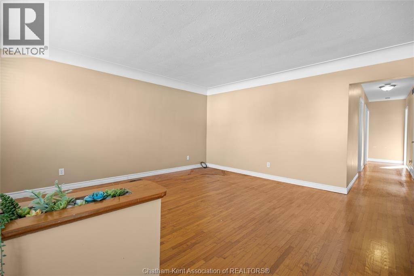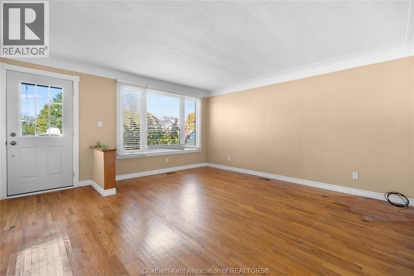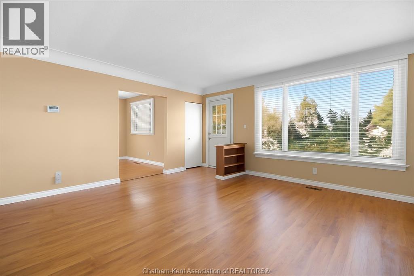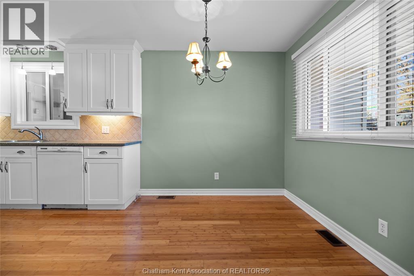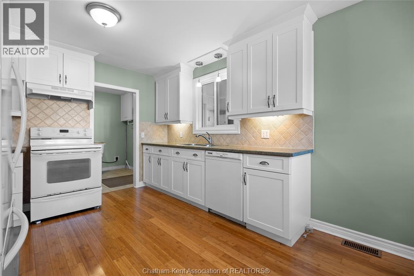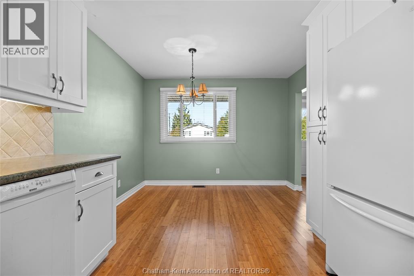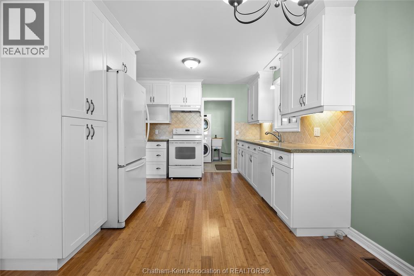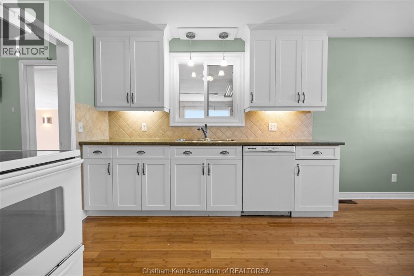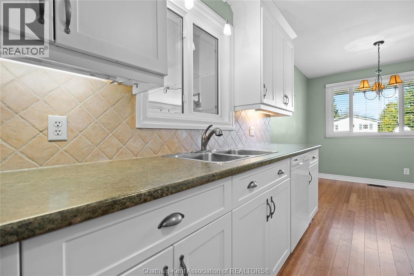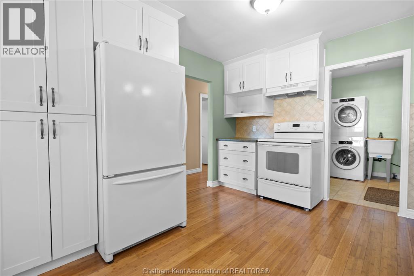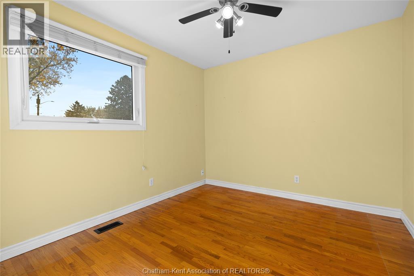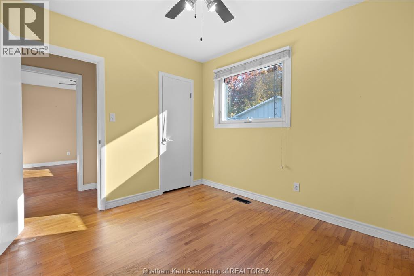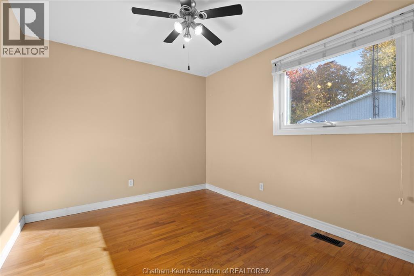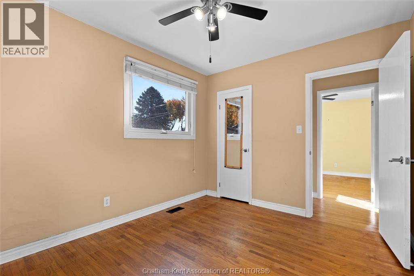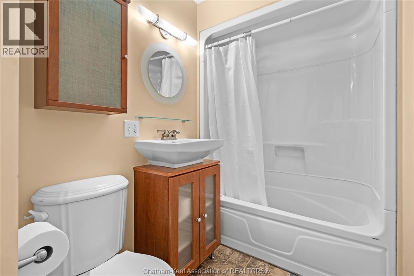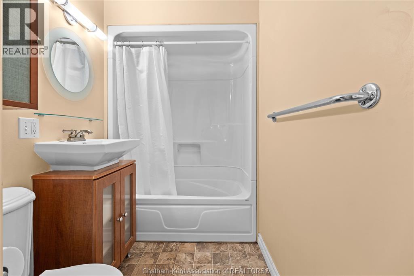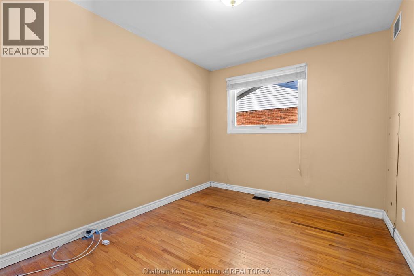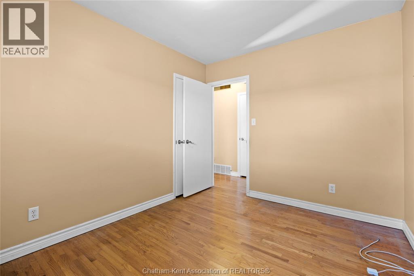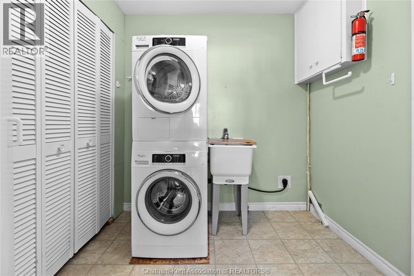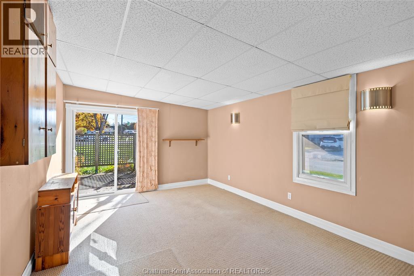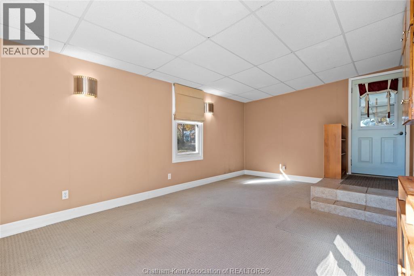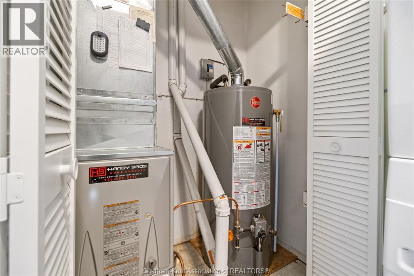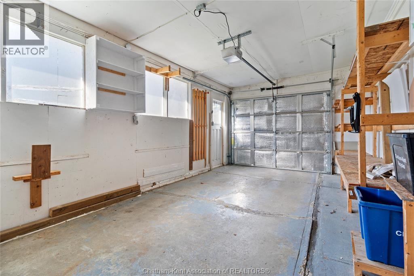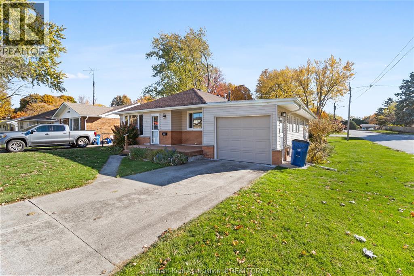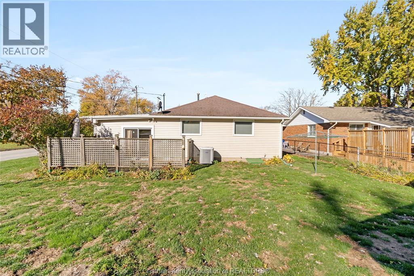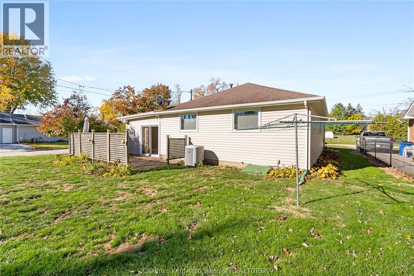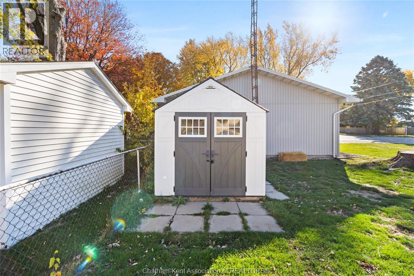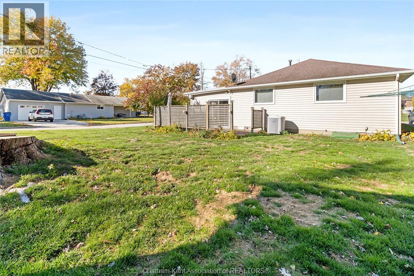386 Catherine Street Blenheim, Ontario N0P 1A0
$345,000
Step inside to a bright, welcoming living room at 386 Catherine St in Blenheim, ON— The perfect place to relax and unwind. To your right, you’ll find the separate eat-in white kitchen, filled with natural light and plenty of space for family meals or morning coffee. This home offers main-floor living at its best, featuring three bedrooms, a full bath, and a combined laundry and mudroom with the HVAC neatly tucked away for a clean and efficient design. An added bonus is the four-season den, offering a flexible living space that opens through patio doors to a private back sitting area — ideal for enjoying quiet mornings or summer evenings outdoors. A single-car garage completes this well-cared-for property. Located in beautiful Blenheim, this home is part of a warm, welcoming community known for its friendly spirit, walkable downtown, and vibrant local life. Enjoy boutique shopping, local eateries, and year-round community events like the beloved Cherry Fest and holiday markets. Blenheim’s small-town charm, paired with its close proximity to Chatham and Lake Erie, makes it a wonderful place to call home. Whether you’re starting out, downsizing, or simply seeking a peaceful place to put down roots, this property feels just right — cozy, cared-for, and ready for its next chapter. (id:50886)
Property Details
| MLS® Number | 25028214 |
| Property Type | Single Family |
| Features | Concrete Driveway |
Building
| Bathroom Total | 1 |
| Bedrooms Above Ground | 3 |
| Bedrooms Total | 3 |
| Architectural Style | Bungalow |
| Constructed Date | 1958 |
| Cooling Type | Fully Air Conditioned |
| Exterior Finish | Aluminum/vinyl, Brick |
| Flooring Type | Carpeted, Hardwood, Cushion/lino/vinyl |
| Foundation Type | Block |
| Heating Fuel | Natural Gas |
| Heating Type | Forced Air |
| Stories Total | 1 |
| Type | House |
Parking
| Attached Garage | |
| Garage |
Land
| Acreage | No |
| Size Irregular | 49.6 X / 0.118 Ac |
| Size Total Text | 49.6 X / 0.118 Ac|under 1/4 Acre |
| Zoning Description | Rl1 |
Rooms
| Level | Type | Length | Width | Dimensions |
|---|---|---|---|---|
| Main Level | Den | 11 ft ,7 in | 18 ft ,10 in | 11 ft ,7 in x 18 ft ,10 in |
| Main Level | Laundry Room | 7 ft ,8 in | 7 ft ,5 in | 7 ft ,8 in x 7 ft ,5 in |
| Main Level | 4pc Bathroom | Measurements not available | ||
| Main Level | Bedroom | 10 ft ,6 in | 9 ft ,7 in | 10 ft ,6 in x 9 ft ,7 in |
| Main Level | Bedroom | 11 ft ,2 in | 9 ft ,8 in | 11 ft ,2 in x 9 ft ,8 in |
| Main Level | Bedroom | 11 ft ,4 in | 8 ft ,11 in | 11 ft ,4 in x 8 ft ,11 in |
| Main Level | Kitchen/dining Room | 17 ft ,11 in | 10 ft ,6 in | 17 ft ,11 in x 10 ft ,6 in |
| Main Level | Living Room | 14 ft ,11 in | 14 ft ,10 in | 14 ft ,11 in x 14 ft ,10 in |
https://www.realtor.ca/real-estate/29087845/386-catherine-street-blenheim
Contact Us
Contact us for more information
Jill Howe
Broker
4 Talbot St. E.
Blenheim, Ontario N0P 1A0
(519) 438-8000

