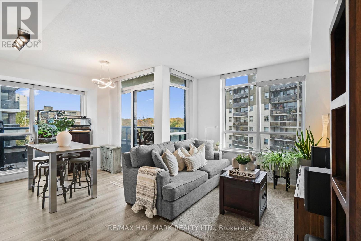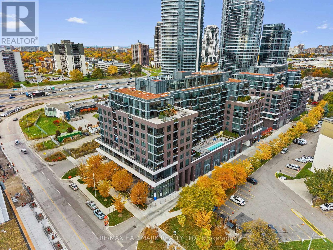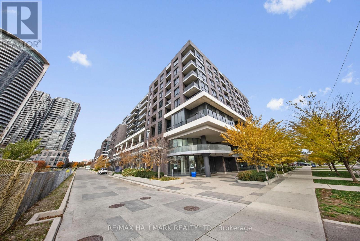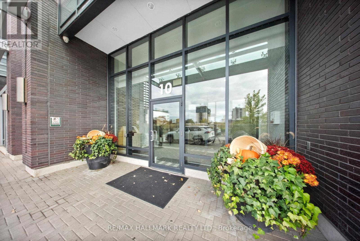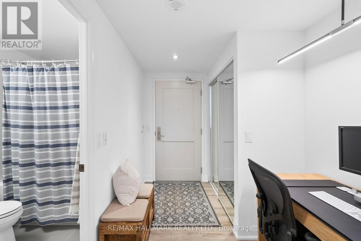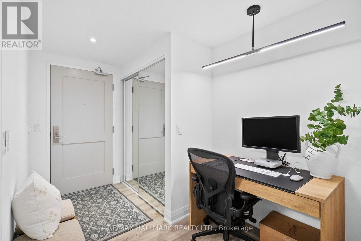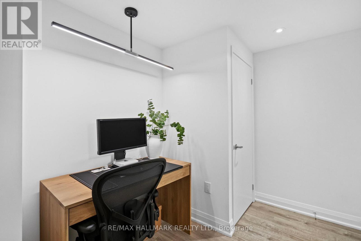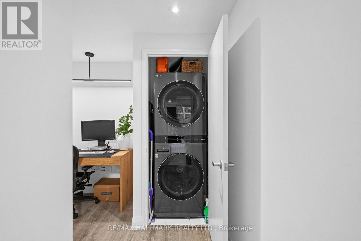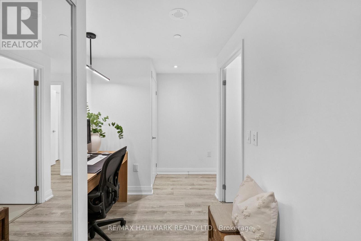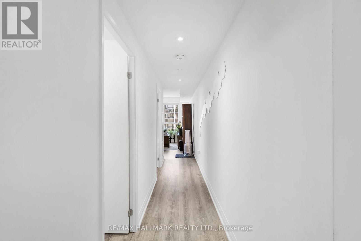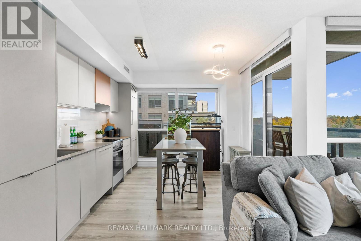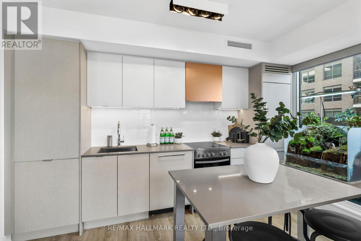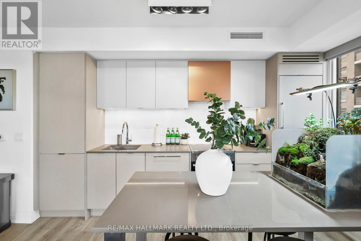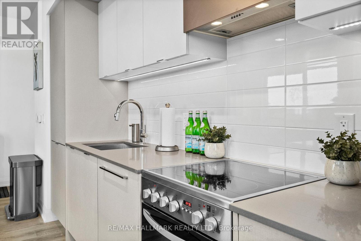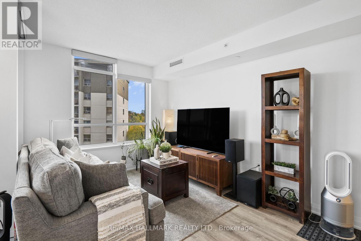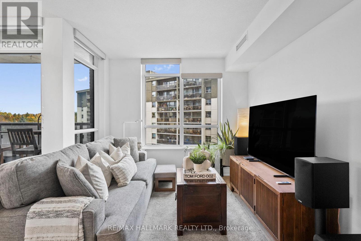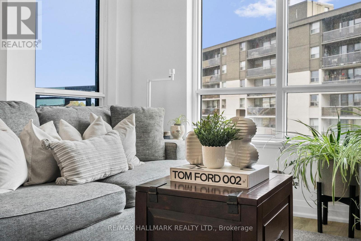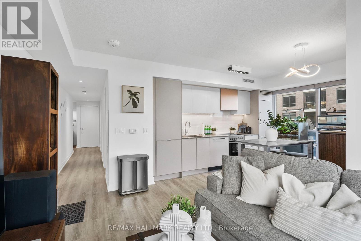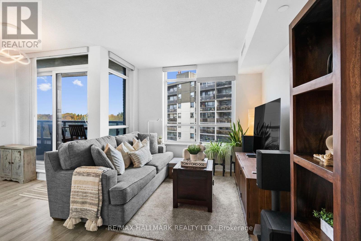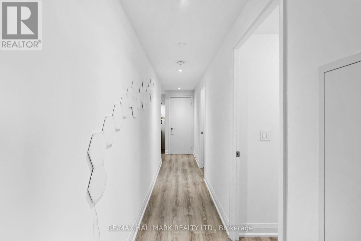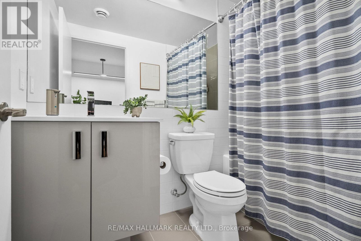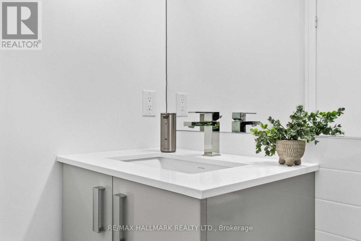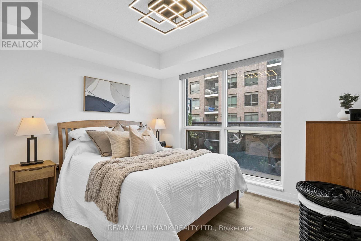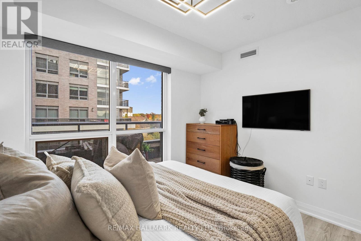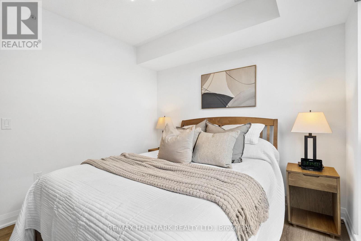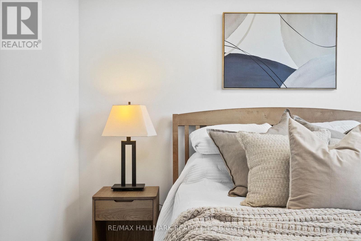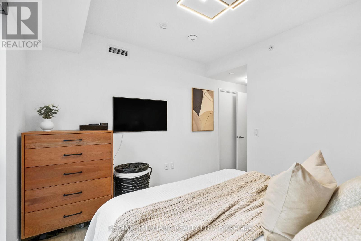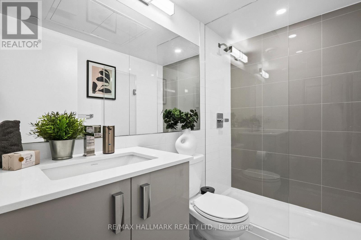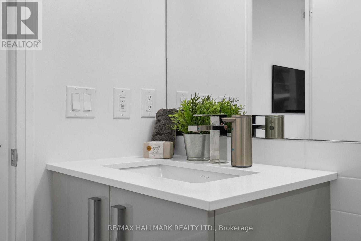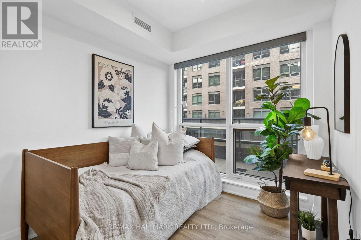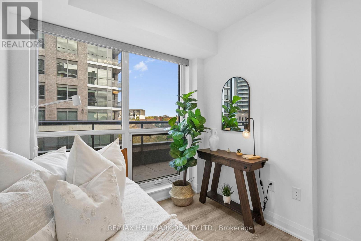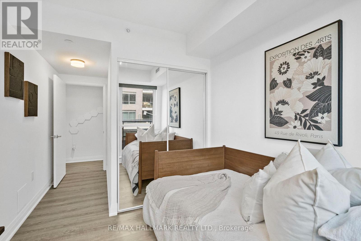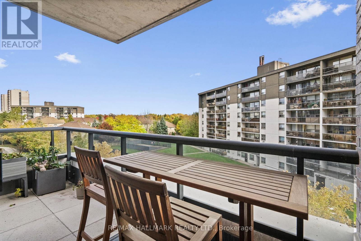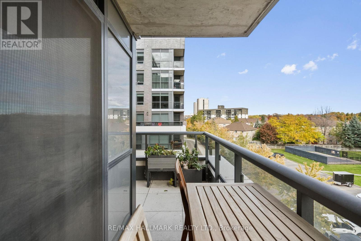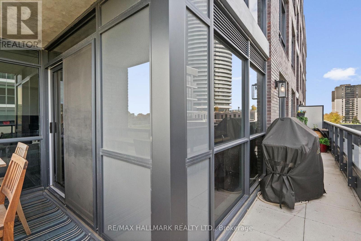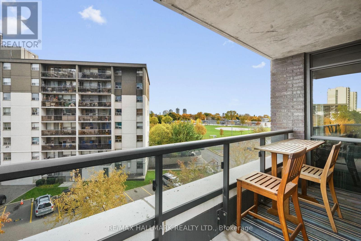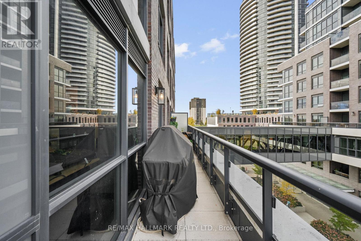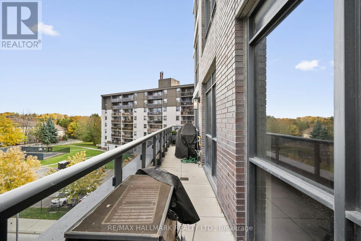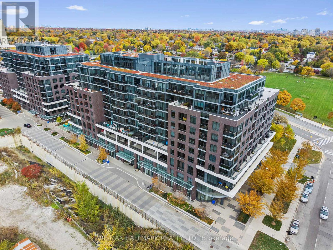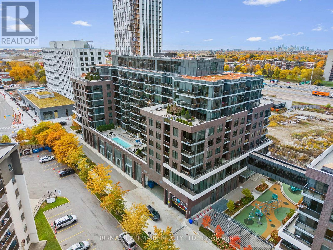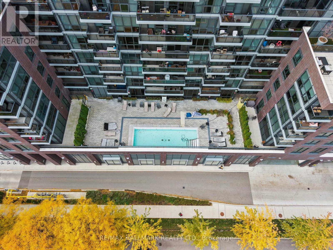409 - 10 Gibbs Road Toronto, Ontario M9B 0E2
$545,000Maintenance, Common Area Maintenance, Insurance, Parking
$818.91 Monthly
Maintenance, Common Area Maintenance, Insurance, Parking
$818.91 MonthlyTruly a rare find at Park Terraces. This 2 bedroom, 2 full bathroom corner unit with wrap around balcony (including a gas line for your BBQ and a water line for your plants too!) Ideal layout with maximum natural light from the multiple windows of this corner suite! Upgraded finish package includes integrated appliances, kitchen island, custom remote Hunter Douglas blinds, newly installed washer/ dryer pair and upgraded lighting throughout. Ensuite bedroom has a sizeable walk in closet as well as a separate den space located away from main living area. In addition, you'll love all this boutique building has to offer. Full service amenities including 24 hr Conceirge, outdoor pool, play area for the kids, gym, party room, sauna, library and more! Direct access to Hwy 427, 401 and Gardiner Expressway. Convenient shuttle to subway at your door! Internet included in condo fees. (id:50886)
Property Details
| MLS® Number | W12530374 |
| Property Type | Single Family |
| Neigbourhood | Islington |
| Community Name | Islington-City Centre West |
| Amenities Near By | Public Transit, Schools, Place Of Worship |
| Community Features | Pets Allowed With Restrictions, Community Centre |
| Features | Elevator, Balcony, Carpet Free |
| Parking Space Total | 1 |
| Pool Type | Outdoor Pool |
| Structure | Playground |
Building
| Bathroom Total | 2 |
| Bedrooms Above Ground | 2 |
| Bedrooms Below Ground | 1 |
| Bedrooms Total | 3 |
| Amenities | Security/concierge, Exercise Centre, Party Room, Storage - Locker |
| Appliances | All, Dishwasher, Dryer, Furniture, Stove, Washer, Window Coverings, Refrigerator |
| Basement Type | None |
| Cooling Type | Central Air Conditioning |
| Exterior Finish | Brick Facing, Concrete |
| Flooring Type | Laminate |
| Heating Fuel | Electric |
| Heating Type | Forced Air |
| Size Interior | 800 - 899 Ft2 |
| Type | Apartment |
Parking
| Underground | |
| Garage |
Land
| Acreage | No |
| Land Amenities | Public Transit, Schools, Place Of Worship |
Rooms
| Level | Type | Length | Width | Dimensions |
|---|---|---|---|---|
| Flat | Bedroom | 3.62 m | 4.75 m | 3.62 m x 4.75 m |
| Flat | Bedroom | 2.59 m | 4.75 m | 2.59 m x 4.75 m |
| Flat | Kitchen | 3.99 m | 3.5 m | 3.99 m x 3.5 m |
| Flat | Living Room | 4.23 m | 3.07 m | 4.23 m x 3.07 m |
| Flat | Den | 1.86 m | 1.67 m | 1.86 m x 1.67 m |
Contact Us
Contact us for more information
Amy Gilmore
Broker
www.gilmorepropertygroup.com/
785 Queen St East
Toronto, Ontario M4M 1H5
(416) 465-7850
(416) 463-7850

