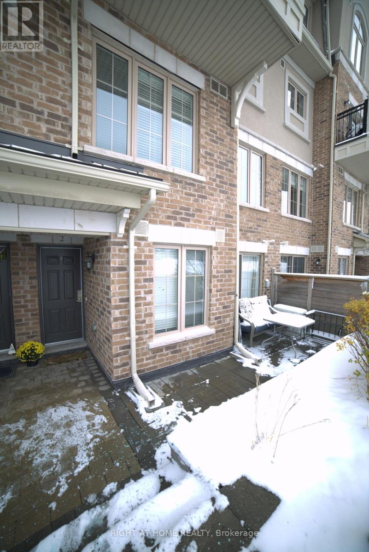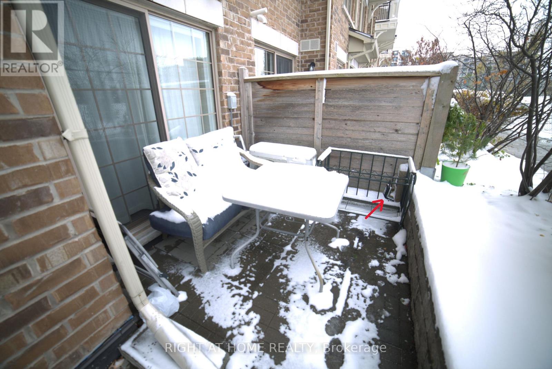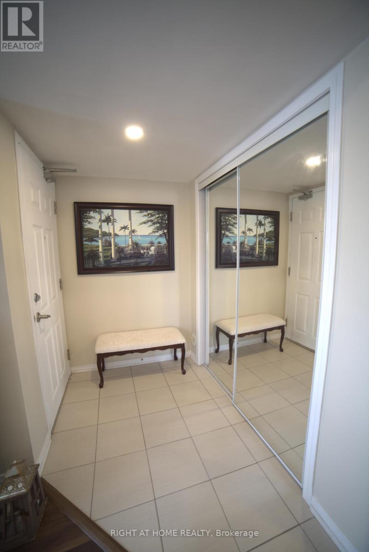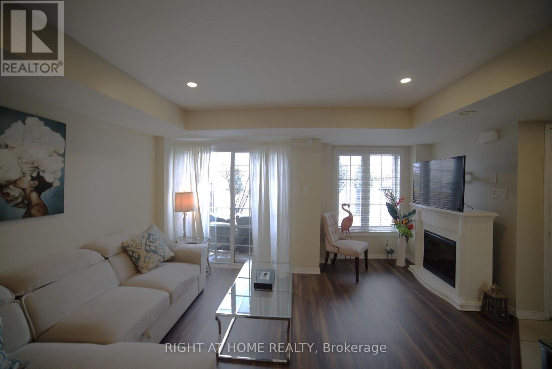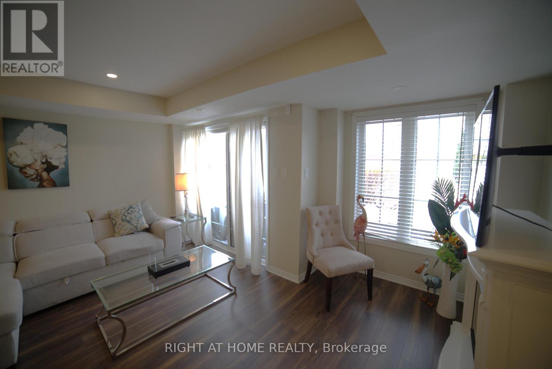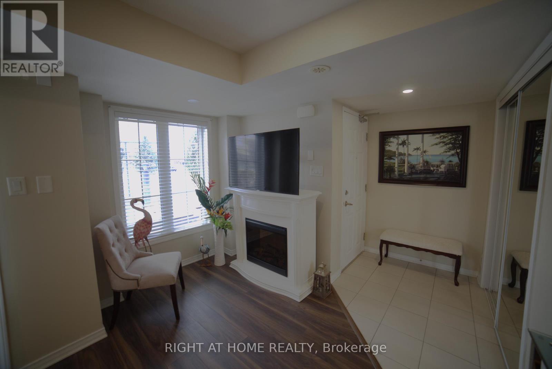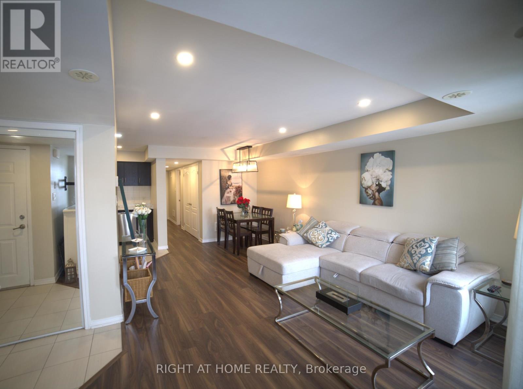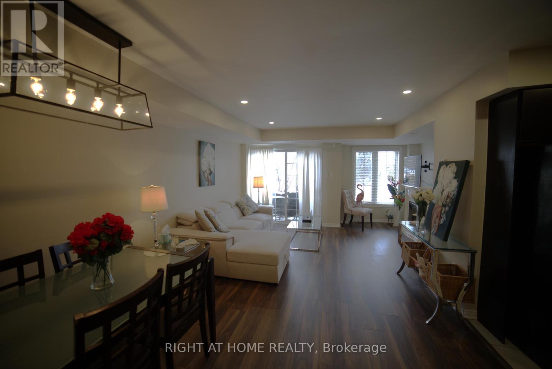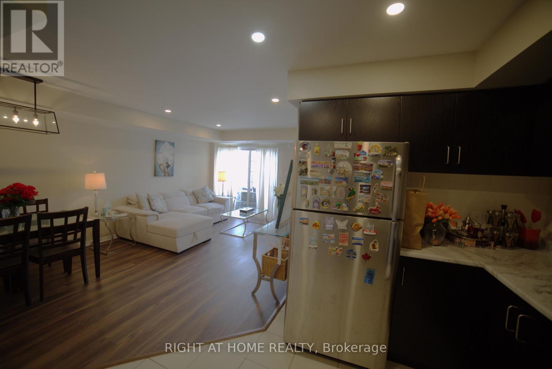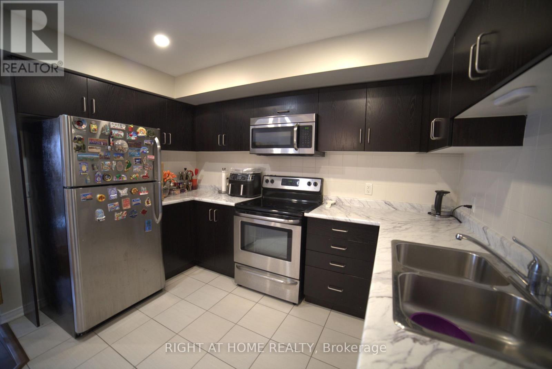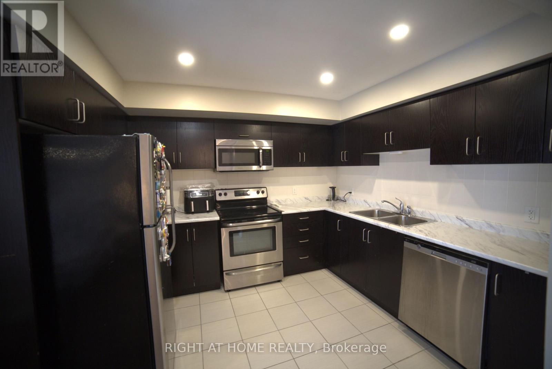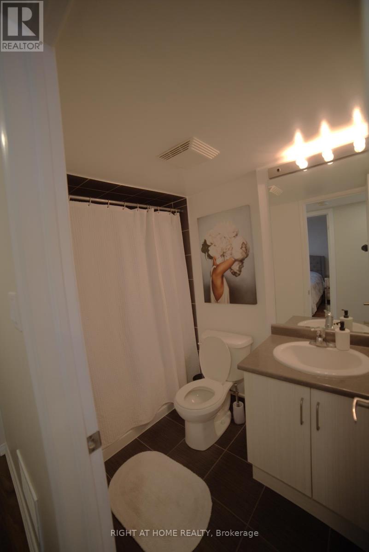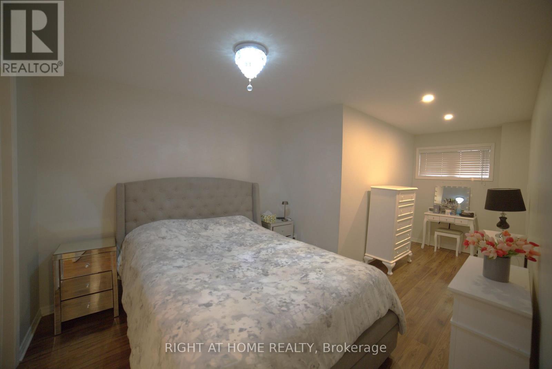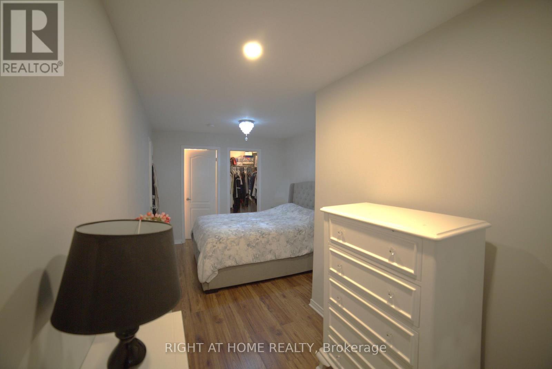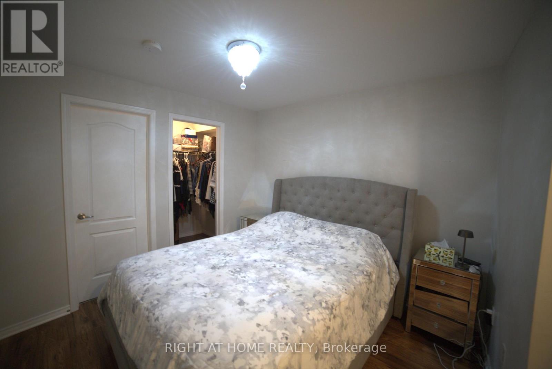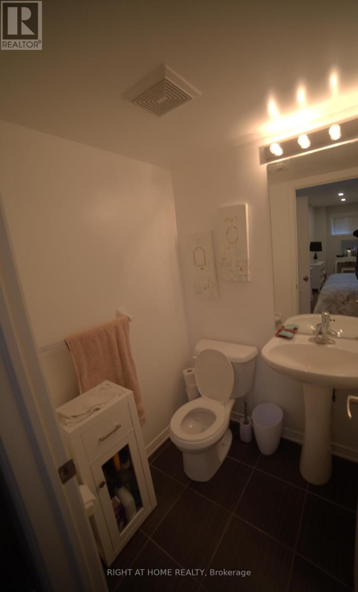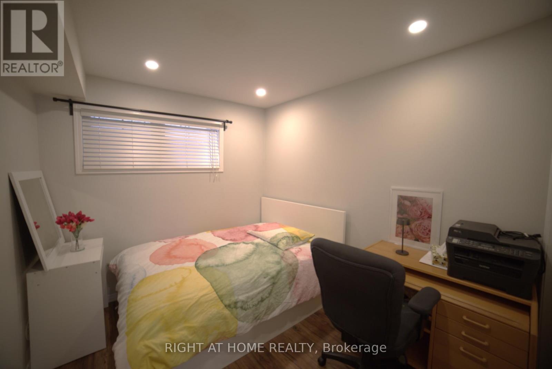2 - 2441 Greenwich Drive Oakville, Ontario L6M 0S3
$2,600 Monthly
Cozy Main-Level Condo for Rent - Dundas & Bronte (Near Hwy 407), Welcome to this bright and spacious 2-bedroom, 1.5-bath condo offering approximately 946 sq. ft. of comfortable living space. Located on the main level, this unit combines modern convenience with a warm, open-concept design. Open-concept layout with a functional floor plan and plenty of natural light, Modern kitchen with stainless steel appliances and ample cabinet space, Master bedroom featuring a walk-in closet and a 2-piece ensuite, Second bedroom perfect for guests, a home office, or a child's room, Private open terrace - ideal for morning coffee or evening relaxation, One underground parking space and one locker included. Steps from major shopping centers, restaurants, schools, and parks, Quick drive to Oakville Hospital (id:50886)
Property Details
| MLS® Number | W12530342 |
| Property Type | Single Family |
| Community Name | 1019 - WM Westmount |
| Community Features | Pets Not Allowed |
| Equipment Type | Water Heater, Water Heater - Tankless |
| Parking Space Total | 1 |
| Rental Equipment Type | Water Heater, Water Heater - Tankless |
Building
| Bathroom Total | 2 |
| Bedrooms Above Ground | 2 |
| Bedrooms Total | 2 |
| Amenities | Storage - Locker |
| Appliances | Blinds, Dishwasher, Dryer, Microwave, Stove, Washer, Refrigerator |
| Basement Type | None |
| Cooling Type | Central Air Conditioning |
| Exterior Finish | Brick |
| Flooring Type | Ceramic, Carpeted |
| Half Bath Total | 1 |
| Heating Fuel | Natural Gas |
| Heating Type | Forced Air |
| Size Interior | 900 - 999 Ft2 |
| Type | Row / Townhouse |
Parking
| Underground | |
| Garage |
Land
| Acreage | No |
Rooms
| Level | Type | Length | Width | Dimensions |
|---|---|---|---|---|
| Ground Level | Great Room | 3.12 m | 3.5 m | 3.12 m x 3.5 m |
| Ground Level | Dining Room | 2.38 m | 1.62 m | 2.38 m x 1.62 m |
| Ground Level | Kitchen | 3.12 m | 2.74 m | 3.12 m x 2.74 m |
| Ground Level | Bedroom | 2.74 m | 3 m | 2.74 m x 3 m |
| Ground Level | Bedroom 2 | 2.84 m | 2.5 m | 2.84 m x 2.5 m |
Contact Us
Contact us for more information
Faris Al-Hoyidy
Salesperson
www.farishome.com/
480 Eglinton Ave West #30, 106498
Mississauga, Ontario L5R 0G2
(905) 565-9200
(905) 565-6677
www.rightathomerealty.com/

