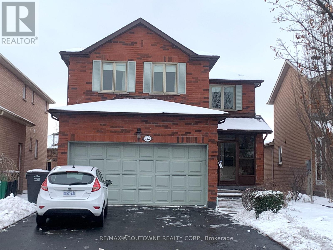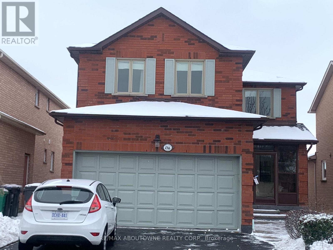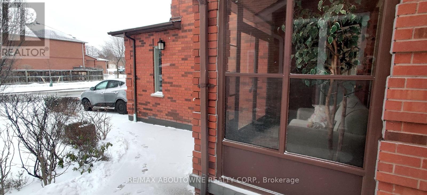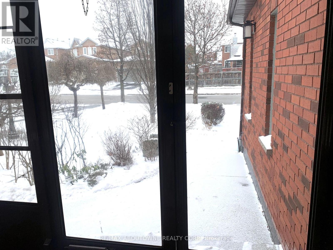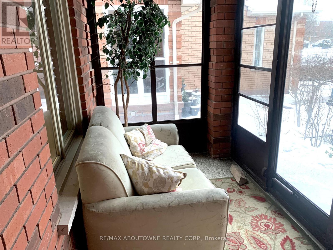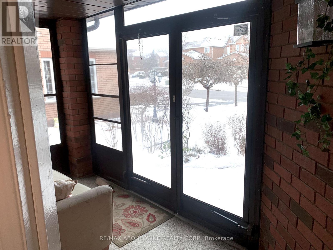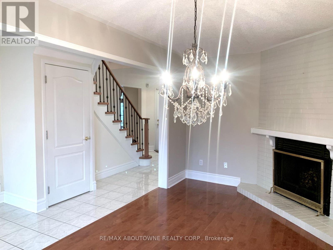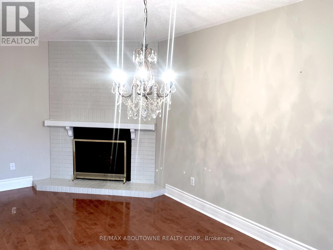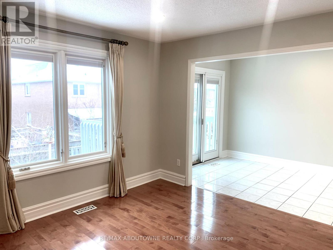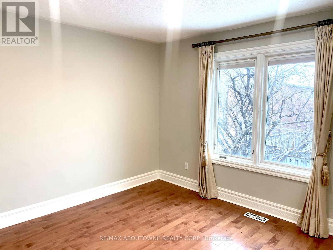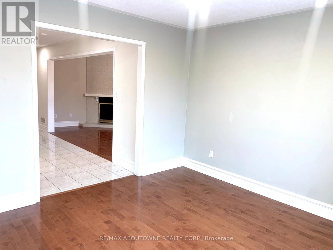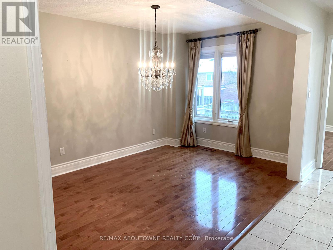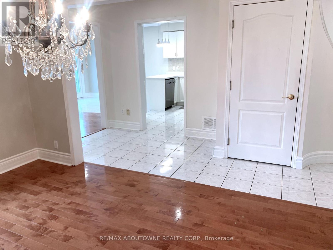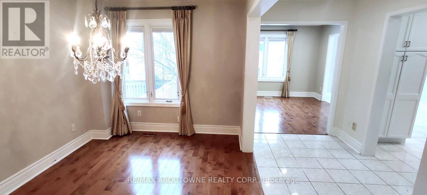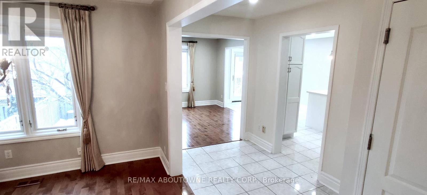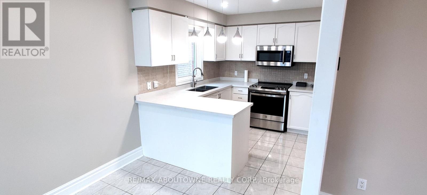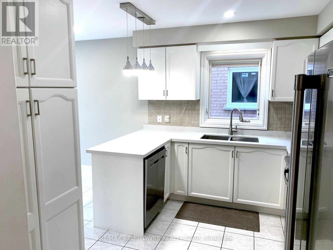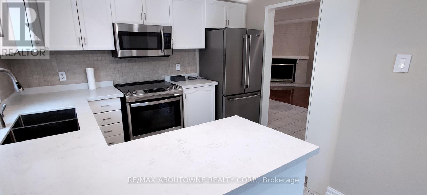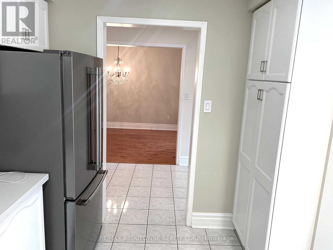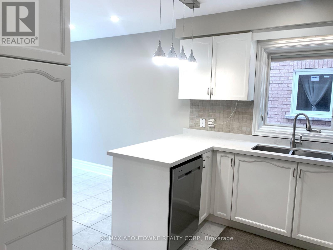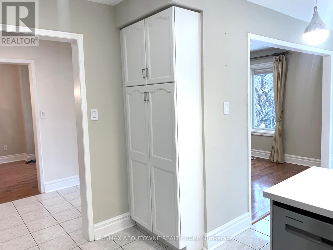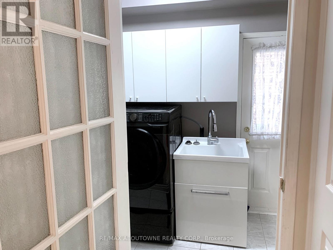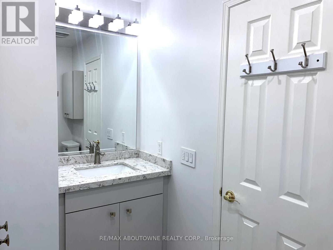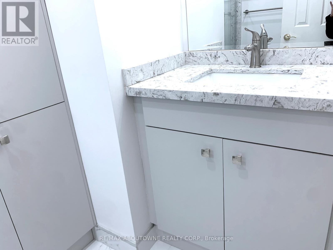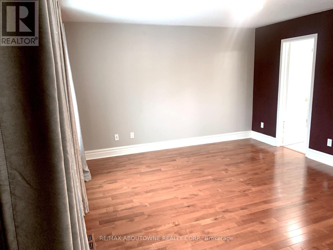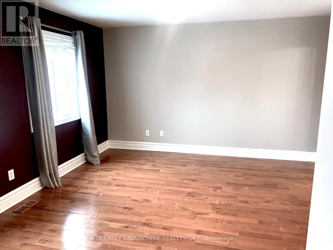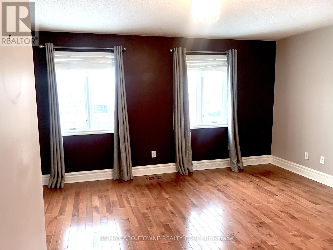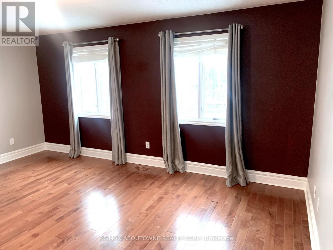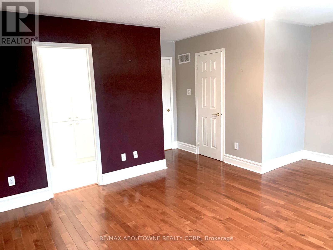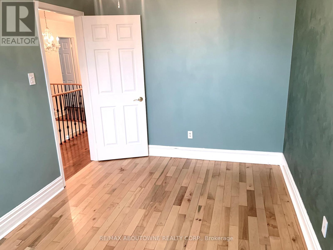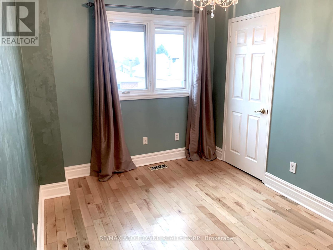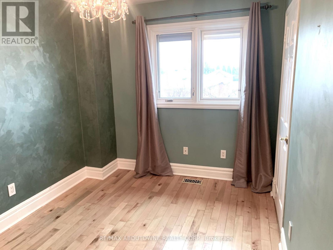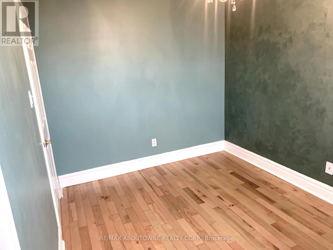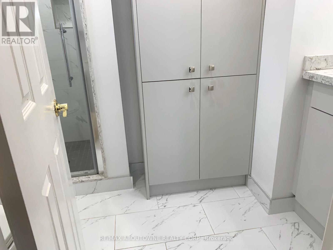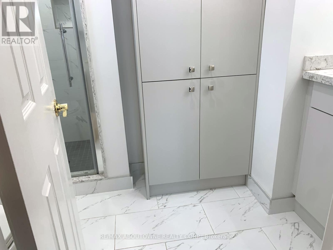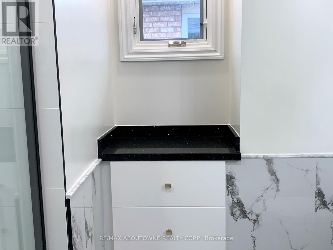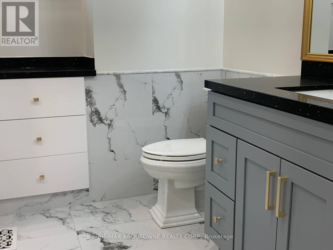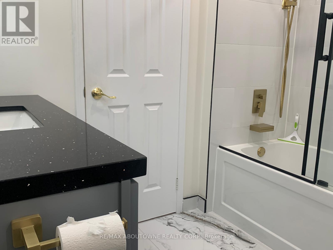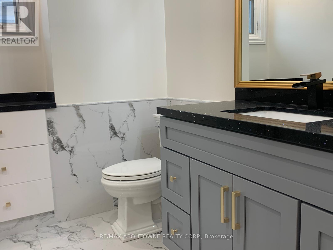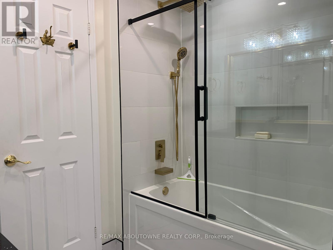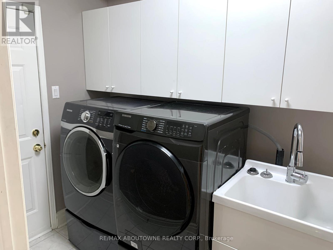(Upper) - 4766 Wild Rose Street Mississauga, Ontario L5M 5M6
$3,500 Monthly
Welcome to East Credit, Mississauga! Spacious and charming 4-bedroom, 3-washroom home in a prime family-friendly neighbourhood. Featuring hardwood floors throughout, separate living and dining areas, family room and an updated eat-in kitchen with sleek quartz countertops. Walk out to a patio deck, perfect for relaxing or entertaining. Includes a garage plus two driveway parking spaces. Main floor laundry room. 1 yr old furnace and A/C, Professional Grass Cutting and Yard Maintenance Included Between May-Nov, Tenant only manages between Nov-April. (snowblower included in). Backyard shared with tenant in the Basement. Conveniently located near top-rated schools, parks, shopping, public transit, and major highways (403 & 401). Minutes to Erindale GO, Square One, UTM, Credit Valley Hospital, and scenic Credit River trails.This home offers the perfect blend of space, comfort, and location - ideal for families! (id:50886)
Property Details
| MLS® Number | W12530230 |
| Property Type | Single Family |
| Community Name | East Credit |
| Features | In Suite Laundry |
| Parking Space Total | 3 |
Building
| Bathroom Total | 3 |
| Bedrooms Above Ground | 4 |
| Bedrooms Total | 4 |
| Amenities | Fireplace(s) |
| Basement Type | None |
| Construction Style Attachment | Detached |
| Cooling Type | Central Air Conditioning |
| Exterior Finish | Brick |
| Fireplace Present | Yes |
| Flooring Type | Hardwood, Ceramic, Tile |
| Foundation Type | Block |
| Half Bath Total | 1 |
| Heating Fuel | Natural Gas |
| Heating Type | Forced Air |
| Stories Total | 2 |
| Size Interior | 2,000 - 2,500 Ft2 |
| Type | House |
| Utility Water | Municipal Water |
Parking
| Attached Garage | |
| Garage |
Land
| Acreage | No |
| Landscape Features | Lawn Sprinkler |
| Sewer | Sanitary Sewer |
Rooms
| Level | Type | Length | Width | Dimensions |
|---|---|---|---|---|
| Second Level | Bathroom | 2.1336 m | 1.7069 m | 2.1336 m x 1.7069 m |
| Second Level | Primary Bedroom | 5.0597 m | 3.9624 m | 5.0597 m x 3.9624 m |
| Second Level | Bedroom 2 | 4.572 m | 2.7432 m | 4.572 m x 2.7432 m |
| Second Level | Bedroom 3 | 3.7338 m | 2.5908 m | 3.7338 m x 2.5908 m |
| Second Level | Bedroom 4 | 3.5052 m | 2.7432 m | 3.5052 m x 2.7432 m |
| Second Level | Bathroom | 2.1336 m | 1.3716 m | 2.1336 m x 1.3716 m |
| Main Level | Office | 4.7244 m | 2.7432 m | 4.7244 m x 2.7432 m |
| Main Level | Dining Room | 4.9 m | 2.8 m | 4.9 m x 2.8 m |
| Main Level | Living Room | 3.6 m | 3.6 m | 3.6 m x 3.6 m |
| Main Level | Kitchen | 3.0785 m | 2.8 m | 3.0785 m x 2.8 m |
| Main Level | Eating Area | 3.3528 m | 2.1336 m | 3.3528 m x 2.1336 m |
| Ground Level | Bathroom | 1.463 m | 1.524 m | 1.463 m x 1.524 m |
Contact Us
Contact us for more information
Matilda Nestoroska
Broker
www.youtube.com/embed/Y2cG09QAk4w
matildanestoroska.com/
www.facebook.com/realhomesforrealpeople
ca.linkedin.com/pub/matilda-nestoroska/12/a55/b1
1235 North Service Rd W #100d
Oakville, Ontario L6M 3G5
(905) 338-9000

