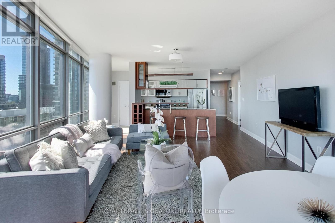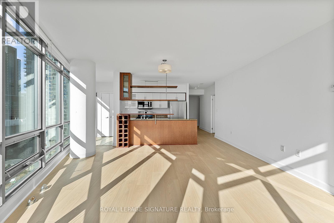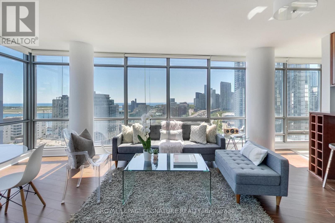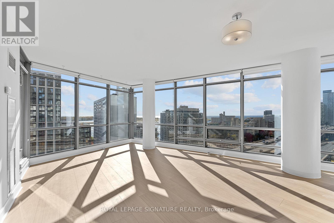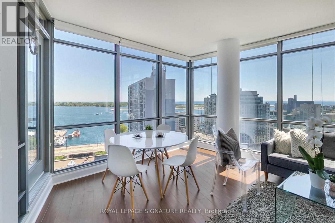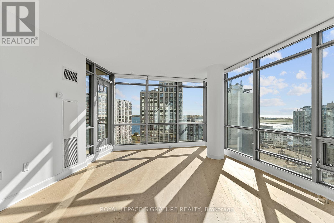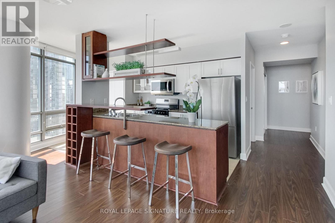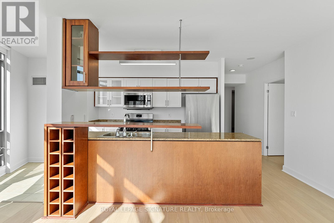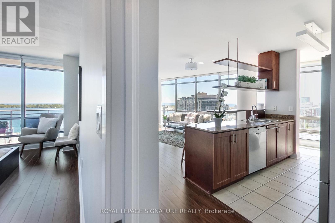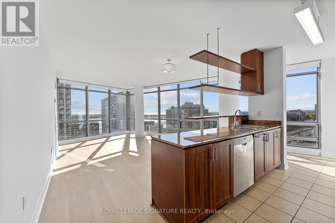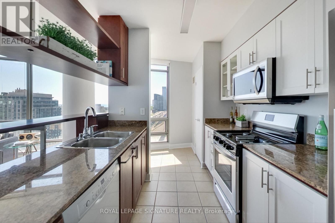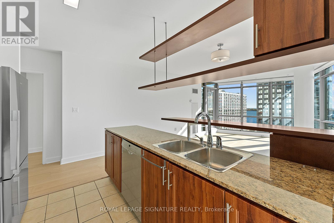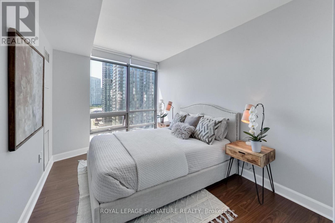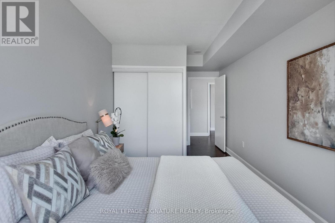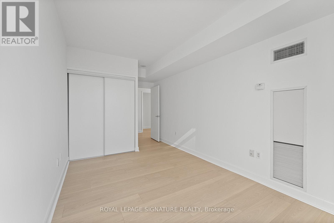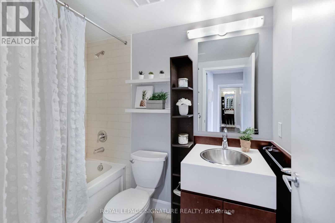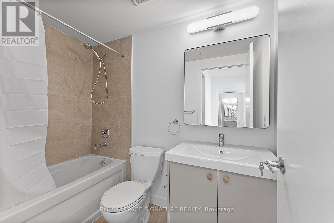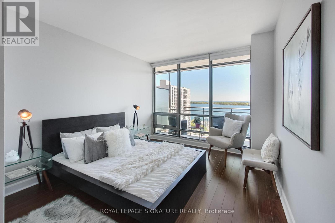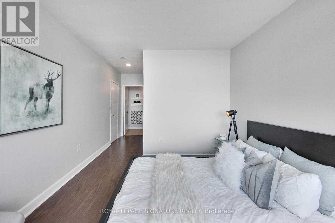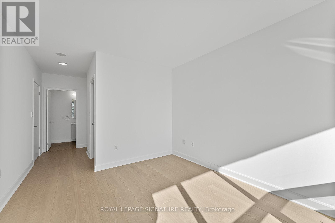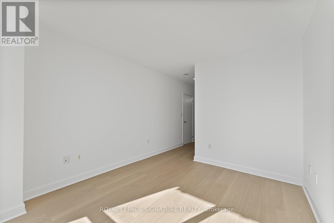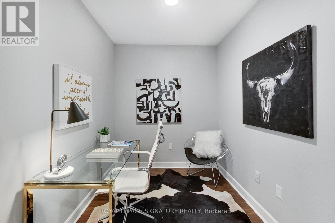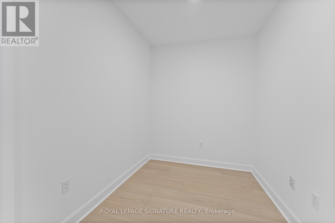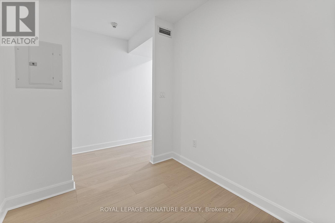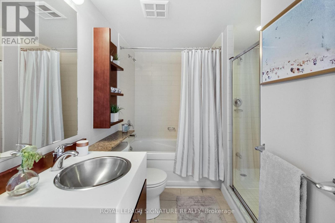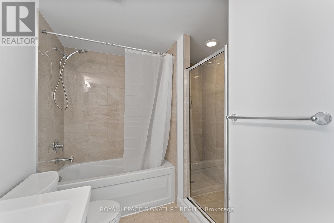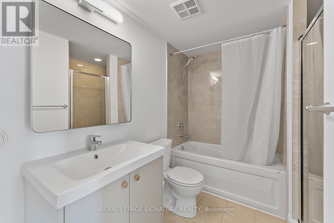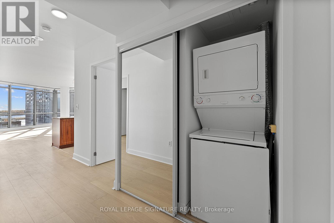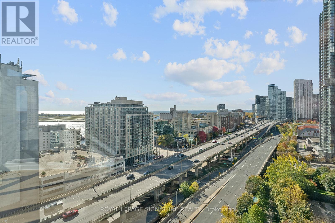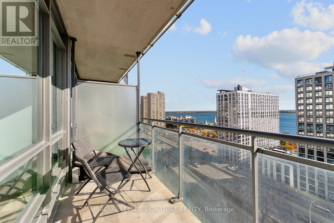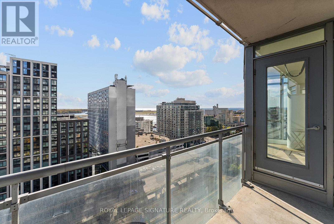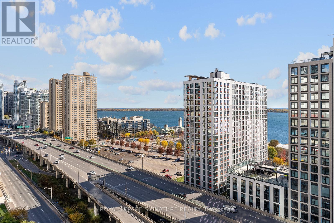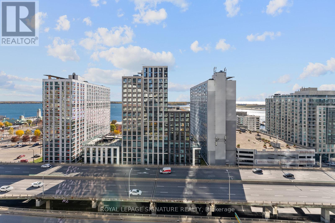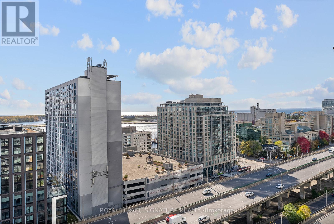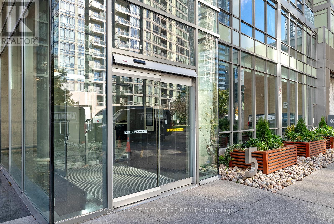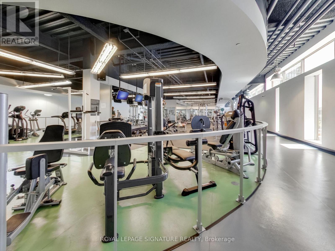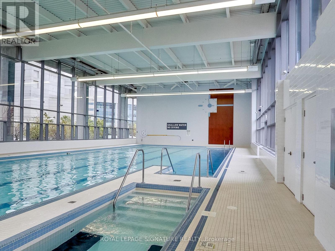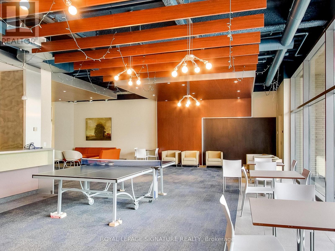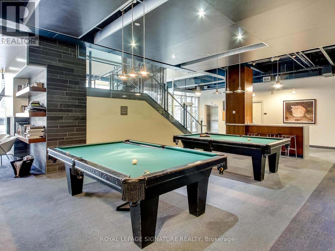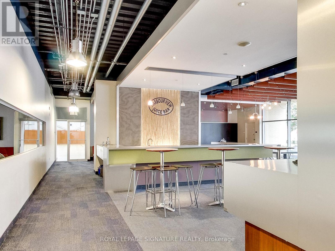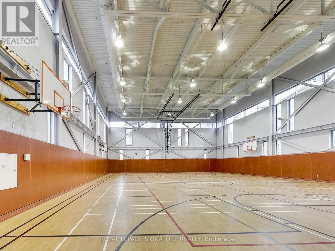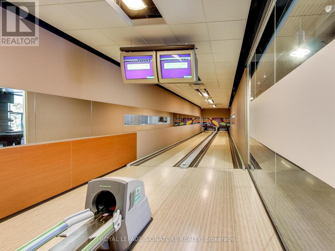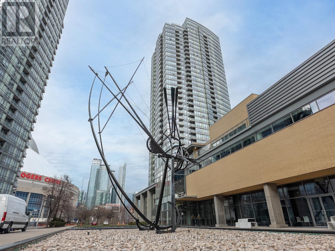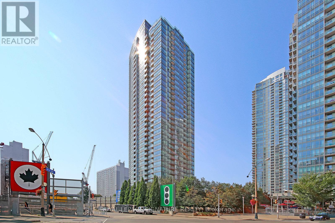1703 - 5 Mariner Terrace Toronto, Ontario M5V 3V6
$4,150 Monthly
How would you like an entertainer's "house in the sky" with stunning and unobstructed sunset and lake views? Includes all utilities, parking and locker! This 1268 sq.ft. 2 bedroom plus den condo has an amazing layout with a separate den that is perfect for a home office. Open concept living/dining/kitchen with stainless steel appliances, brand new flooring and newly renovated bathrooms. Live an active lifestyle within your building thanks to the 30,000 sq.ft. Super Club complete with a fitness room, squash, tennis, basketball court, bowling alley, indoor pool, saunas, steam room, whirlpool and more. This spacious condo is also great for families with 2 schools, daycare and a community center, as well as Canoe Landing Park and the Waterfront. Everything you need is accessible on foot, from groceries, cafes and restaurants to nightlife and shopping. Easy access to the highway and public transit, make getting around the city very convenient. (id:50886)
Property Details
| MLS® Number | C12530220 |
| Property Type | Single Family |
| Community Name | Waterfront Communities C1 |
| Amenities Near By | Park, Public Transit, Schools |
| Community Features | Pets Not Allowed |
| Features | Balcony, Carpet Free, In Suite Laundry |
| Parking Space Total | 1 |
| Pool Type | Indoor Pool |
| Structure | Squash & Raquet Court |
| View Type | View, Lake View |
Building
| Bathroom Total | 2 |
| Bedrooms Above Ground | 2 |
| Bedrooms Below Ground | 1 |
| Bedrooms Total | 3 |
| Amenities | Security/concierge, Exercise Centre, Party Room, Storage - Locker |
| Appliances | Dishwasher, Dryer, Microwave, Stove, Washer, Refrigerator |
| Basement Type | None |
| Cooling Type | Central Air Conditioning |
| Exterior Finish | Concrete |
| Fire Protection | Smoke Detectors |
| Flooring Type | Laminate, Tile |
| Foundation Type | Concrete |
| Heating Fuel | Natural Gas |
| Heating Type | Forced Air |
| Size Interior | 1,200 - 1,399 Ft2 |
| Type | Apartment |
Parking
| Underground | |
| Garage |
Land
| Acreage | No |
| Land Amenities | Park, Public Transit, Schools |
Rooms
| Level | Type | Length | Width | Dimensions |
|---|---|---|---|---|
| Flat | Living Room | 6.24 m | 4.24 m | 6.24 m x 4.24 m |
| Flat | Dining Room | 6.24 m | 4.24 m | 6.24 m x 4.24 m |
| Flat | Kitchen | 3.2 m | 2.43 m | 3.2 m x 2.43 m |
| Flat | Den | 2.56 m | 2.1 m | 2.56 m x 2.1 m |
| Flat | Primary Bedroom | 3.73 m | 2.92 m | 3.73 m x 2.92 m |
| Flat | Bedroom 2 | 4.95 m | 2.77 m | 4.95 m x 2.77 m |
Contact Us
Contact us for more information
Al Daimee
Broker
(866) 557-5606
www.carbongroup.ca/
www.facebook.com/carbonrealestategroup
twitter.com/carbonREgroup
www.linkedin.com/in/aldaimee
495 Wellington St W #100
Toronto, Ontario M5V 1G1
(416) 205-0355
(416) 205-0360

